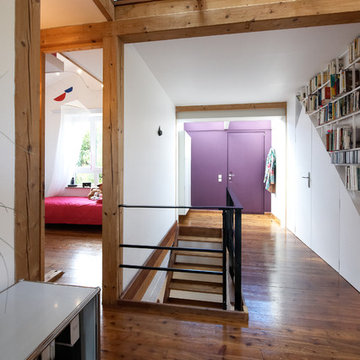Foyer with a Purple Front Door Ideas
Refine by:
Budget
Sort by:Popular Today
1 - 20 of 33 photos
Item 1 of 3
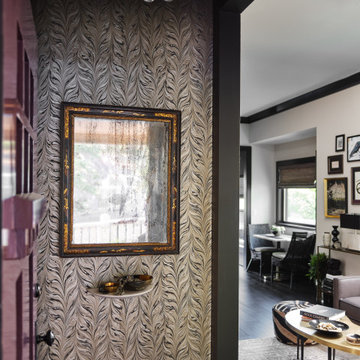
Entry
Inspiration for a mid-sized transitional dark wood floor and black floor entryway remodel in San Francisco with black walls and a purple front door
Inspiration for a mid-sized transitional dark wood floor and black floor entryway remodel in San Francisco with black walls and a purple front door
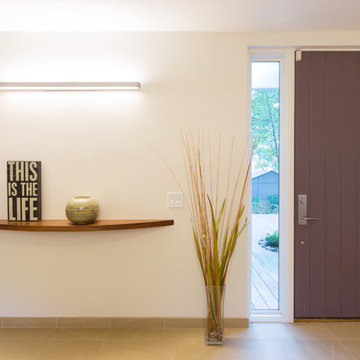
Meditch Murphey Architects
Example of a trendy porcelain tile entryway design in DC Metro with white walls and a purple front door
Example of a trendy porcelain tile entryway design in DC Metro with white walls and a purple front door
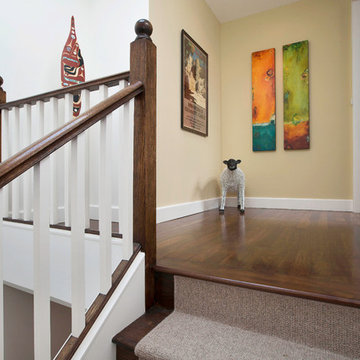
Joseph Schell
Entryway - large contemporary medium tone wood floor entryway idea in San Francisco with multicolored walls and a purple front door
Entryway - large contemporary medium tone wood floor entryway idea in San Francisco with multicolored walls and a purple front door
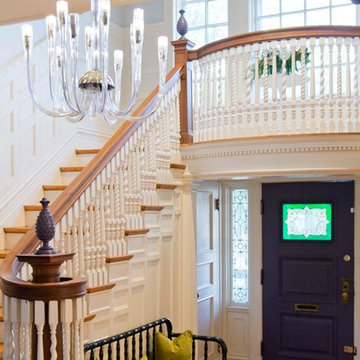
Nichole Kennelly Photography
Example of a mid-sized classic medium tone wood floor entryway design in St Louis with beige walls and a purple front door
Example of a mid-sized classic medium tone wood floor entryway design in St Louis with beige walls and a purple front door
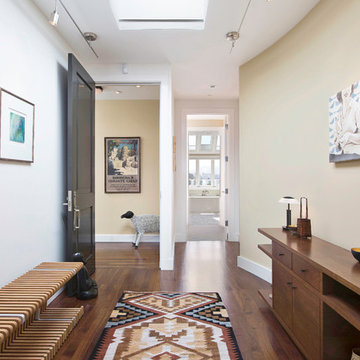
Joseph Schell
Entryway - large contemporary medium tone wood floor entryway idea in San Francisco with multicolored walls and a purple front door
Entryway - large contemporary medium tone wood floor entryway idea in San Francisco with multicolored walls and a purple front door
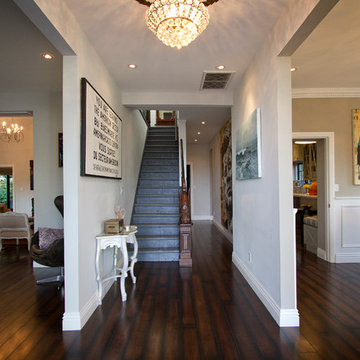
Large transitional dark wood floor entryway photo in Los Angeles with beige walls and a purple front door
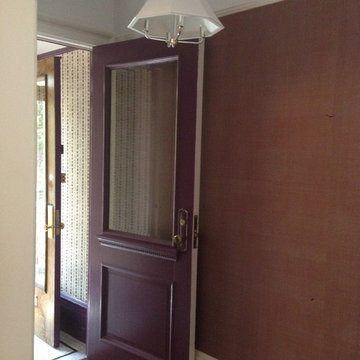
JMorris Design
Entryway - small modern marble floor entryway idea in New York with purple walls and a purple front door
Entryway - small modern marble floor entryway idea in New York with purple walls and a purple front door
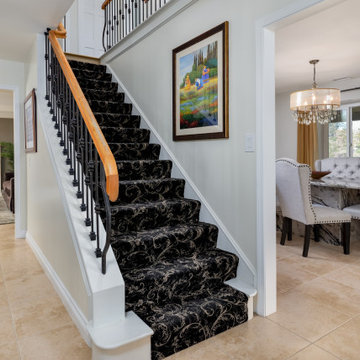
Refresh of Previous Remodel - New Carpet and Paint, New Furnishings, Window Coverings, and Fixtures.
Example of a mid-sized ceramic tile, beige floor and tray ceiling entryway design in Hawaii with gray walls and a purple front door
Example of a mid-sized ceramic tile, beige floor and tray ceiling entryway design in Hawaii with gray walls and a purple front door
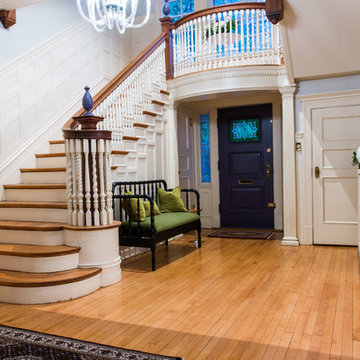
C&M Interiors participated in the Ladue News Charity Show House to design this grand foyer, staircase and second floor landing. The duo utilized their contemporary and minimal aesthetic to contrast with the heavy and bold wood work of the home built in 1897. Clear glass and gold metal accents brighten the expansive space while the combination of modern and antique help create a lively and fresh environment that is both elegant while cool and casual.
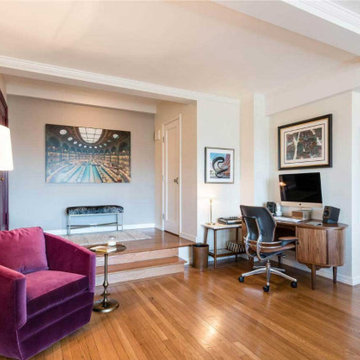
renovated sunny and bright 1 bedroom home in west village. The apartment features a spacious foyer, refinished original hardwood floors, custom millwork.
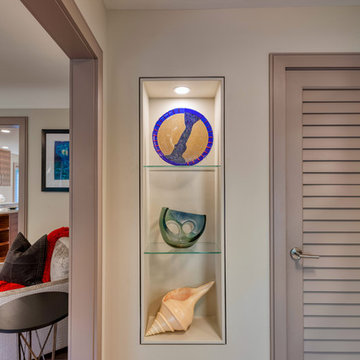
Custom shelving in the front entry was designed to accommodate our clients sculptural collection. This remodel and addition was designed and built by Meadowlark Design+Build in Ann Arbor, Michigan. Photo credits Sean Carter
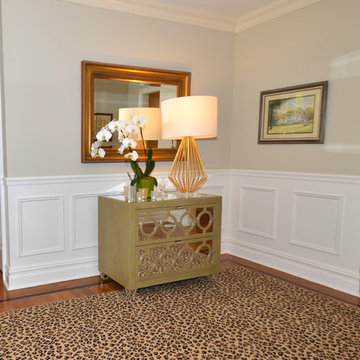
Diane Wagner
Example of a mid-sized transitional medium tone wood floor entryway design in New York with gray walls and a purple front door
Example of a mid-sized transitional medium tone wood floor entryway design in New York with gray walls and a purple front door
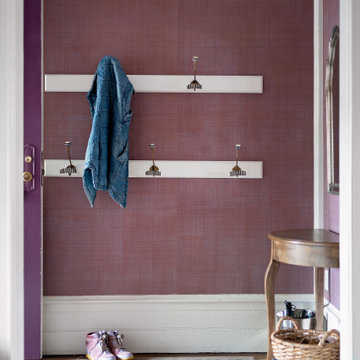
Purple wallpaper and fun coat hooks keep this tiny entry working hard.
Entryway - small entryway idea in New York with purple walls and a purple front door
Entryway - small entryway idea in New York with purple walls and a purple front door
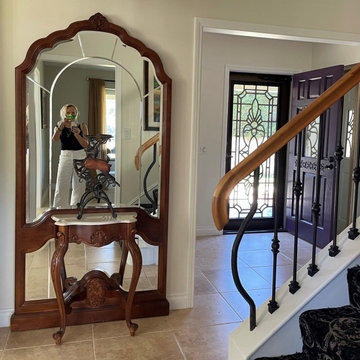
My longstanding client wanted a refresh and remodel to their kitchen and bathroom. The Master Bathroom, and Kitchen were completely remodeled to allow 'future proofing' , otherwise known as 'aging in place' for their bathroom. Overall, new flooring, paint, lighting and furnishings were added to their existing antiques and artwork.
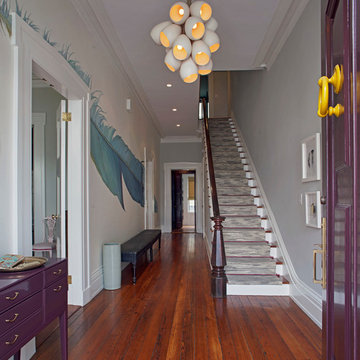
Richard Leo Johnson
Wall Color: Gray Owl - Regal Wall Satin, Latex Flat (Benjamin Moore)
Trim Color: Super White - Oil, Semi Gloss (Benjamin Moore)
Wallpaper: Normandy Linen - Seabrook
Feather Mural - Local artist
Door Color: Brinjal 222 - Oil, Semi Gloss (Farrow & Ball)
Door Hardware: Antique (powder coated RAL 1021)
Chandelier: J Basu
Sideboard: Chelsea Textiles
Bench: Antique
Stair Runner: Merida Meridian
Stair Hardware: Antique (powder coated RAL 3009)
Umbrella Stand: Cracked Porcelain - Clipper Trading Co
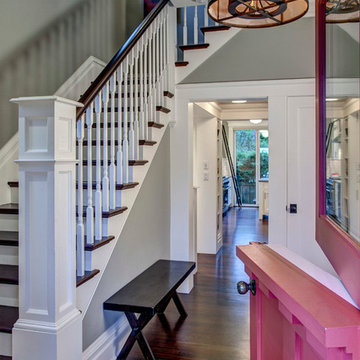
The front Dutch door opens up into a serene entryway with a vista stretching all the way through the house. Architectural design by Board & Vellum. Photo by John G. Wilbanks.
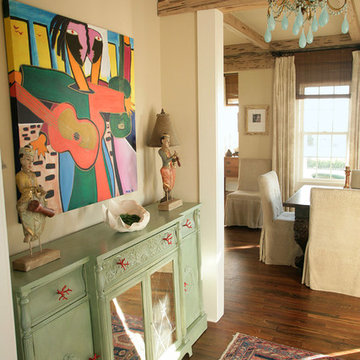
Photo by Pablo Rivera
Inspiration for a coastal medium tone wood floor entryway remodel in Jacksonville with beige walls and a purple front door
Inspiration for a coastal medium tone wood floor entryway remodel in Jacksonville with beige walls and a purple front door

玄関ホールを北から南に移動、日当たりがよくなった
Example of a mid-sized mountain style medium tone wood floor and exposed beam entryway design in Other with white walls and a purple front door
Example of a mid-sized mountain style medium tone wood floor and exposed beam entryway design in Other with white walls and a purple front door
Foyer with a Purple Front Door Ideas
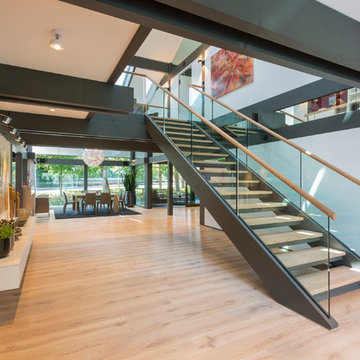
Example of a large trendy light wood floor and brown floor entryway design in London with white walls and a purple front door
1


