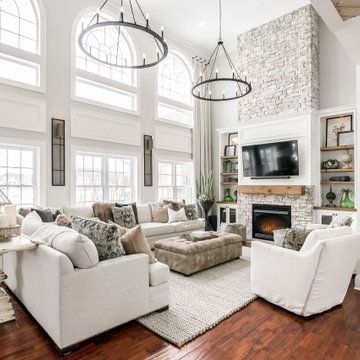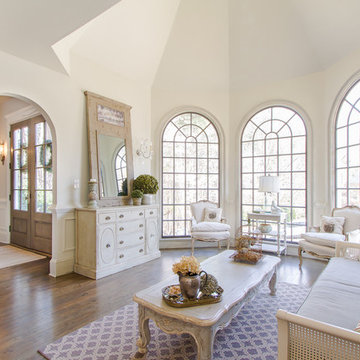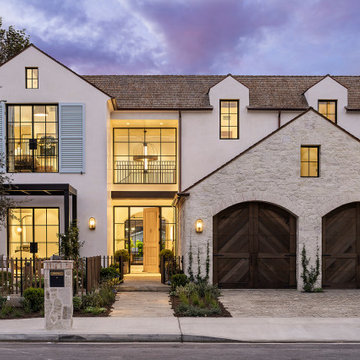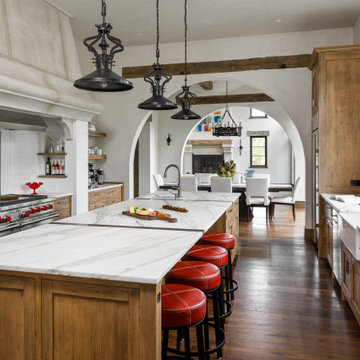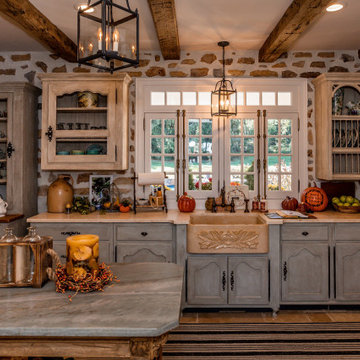Home
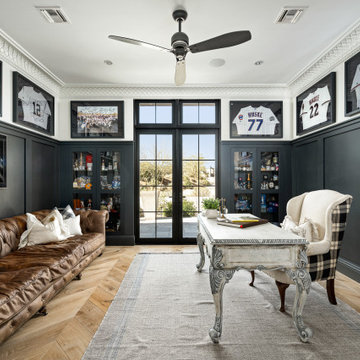
French country freestanding desk medium tone wood floor, brown floor and wall paneling home office photo in Phoenix with white walls
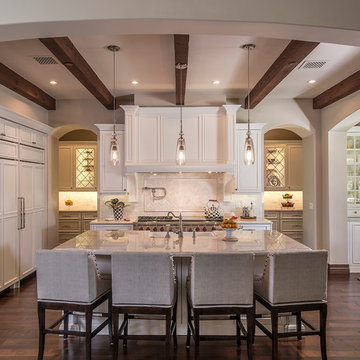
Scott Sandler Photography
Example of a french country kitchen design in Phoenix
Example of a french country kitchen design in Phoenix
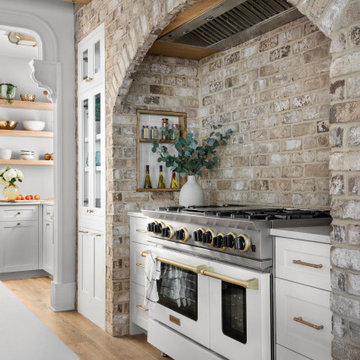
This season, ‘Windy City Rehab’ star Alison Victoria and her partner Mike Holmes from ‘Holmes + Holmes’ teamed up to win the kitchen challenge for the second year in a row. They carried their vision of creating a French countryside home into this space. When it came time to select the appliances Alison just knew she had to go with BlueStar®. She was able to maintain a sense of history without giving up the cutting-edge performance that they provide.
After using BlueStar® in her season 1 winning design and being an owner of one herself she knew the combination of cooking performance with almost unlimited customization would be the perfect way to make her kitchen stand out. For this season she chose a 48” Nova (RNB) Series range in Signal White with Jet Black knobs and Antique Brass trim that perfectly matched the surrounding elements and seamlessly blended into her French countryside design. It’s searing 22,000 BTU burners and oversized oven capacity are perfect for any home chef, while the 1,000+ color and designer trim options only help to enhance any space.
For the refrigerator she selected the 36” PRO French Door Built-In Refrigerator customized with the same Signal White and Antique Brass trim design as used on the range. By including a painted top grill, the refrigerator becomes more a part of the overall room design and less of an appliance. Featuring an over-sized capacity of 22.4 cu. ft., all stainless steel and glass interiors and the ability to accommodate a full-size baking sheet it is the perfect refrigerator for the home entertainer or a large family.
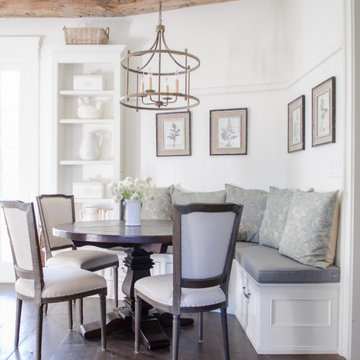
Custom Banquette Cushions for your home or office. Uniquely Yours has 100's of fabrics to chose from. We also can make coordinated throw pillows for your banquette seating. Call us today to schedule your in home consultation 813-932-2646
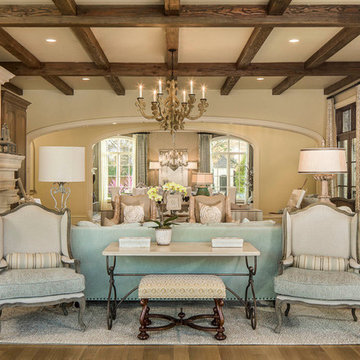
Inspiration for a french country open concept medium tone wood floor living room remodel in Dallas with beige walls, a standard fireplace, a stone fireplace and no tv

The main design goal of this Northern European country style home was to use traditional, authentic materials that would have been used ages ago. ORIJIN STONE premium stone was selected as one such material, taking the main stage throughout key living areas including the custom hand carved Alder™ Limestone fireplace in the living room, as well as the master bedroom Alder fireplace surround, the Greydon™ Sandstone cobbles used for flooring in the den, porch and dining room as well as the front walk, and for the Greydon Sandstone paving & treads forming the front entrance steps and landing, throughout the garden walkways and patios and surrounding the beautiful pool. This home was designed and built to withstand both trends and time, a true & charming heirloom estate.
Architecture: Rehkamp Larson Architects
Builder: Kyle Hunt & Partners
Landscape Design & Stone Install: Yardscapes
Mason: Meyer Masonry
Interior Design: Alecia Stevens Interiors
Photography: Scott Amundson Photography & Spacecrafting Photography
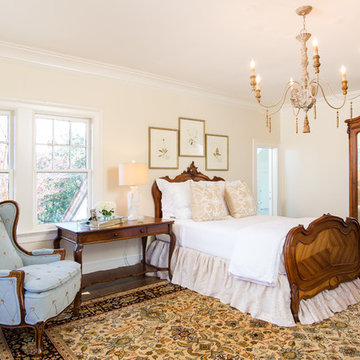
Brendon Pinola
Example of a mid-sized french country guest medium tone wood floor and brown floor bedroom design in Birmingham with beige walls and no fireplace
Example of a mid-sized french country guest medium tone wood floor and brown floor bedroom design in Birmingham with beige walls and no fireplace

Great room - large french country light wood floor and brown floor great room idea in Cleveland with beige walls and no fireplace
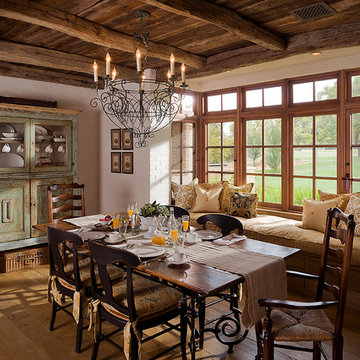
Marc Boisclair
Dining room - french country medium tone wood floor dining room idea in Phoenix with white walls
Dining room - french country medium tone wood floor dining room idea in Phoenix with white walls

Located on a corner lot perched high up in the prestigious East Hill of Cresskill, NJ, this home has spectacular views of the Northern Valley to the west. Comprising of 7,200 sq. ft. of space on the 1st and 2nd floor, plus 2,800 sq. ft. of finished walk-out basement space, this home encompasses 10,000 sq. ft. of livable area.
The home consists of 6 bedrooms, 6 full bathrooms, 2 powder rooms, a 3-car garage, 4 fireplaces, huge kitchen, generous home office room, and 2 laundry rooms.
Unique features of this home include a covered porte cochere, a golf simulator room, media room, octagonal music room, dance studio, wine room, heated & screened loggia, and even a dog shower!

Full view of the dining room in a high rise condo. The building has a concrete ceiling so a drop down soffit complete with LED lighting for ambiance worked beautifully. The floor is 24" x 24 " of honed limestone installed on a diagonal pattern.
"I moved from a 3 BR home in the suburbs to 900 square feet. Of course I needed lots of storage!" The perfect storage solution is in this built-in dining buffet. It blends flawlessly with the room's design while showcasing the Bas Relief artwork.
Three deep drawers on the left for table linens,and silverware. The center panel is divided in half with pull out trays to hold crystal, china, and serving pieces. The last section has a file drawer that holds favorite family recipes. The glass shelves boast a variety of collectibles and antiques. The chairs are from Decorative Crafts. The table base is imported from France, but one can be made by O'Brien Ironworks. Glass top to size.
Robert Benson Photography. H&B Woodworking, Ct. (Built-ins). Complete Carpentry, Ct. (General Contracting).

Inspiration for a large french country u-shaped light wood floor and coffered ceiling open concept kitchen remodel in Dallas with a farmhouse sink, recessed-panel cabinets, white cabinets, quartzite countertops, white backsplash, stone tile backsplash, paneled appliances, an island and white countertops
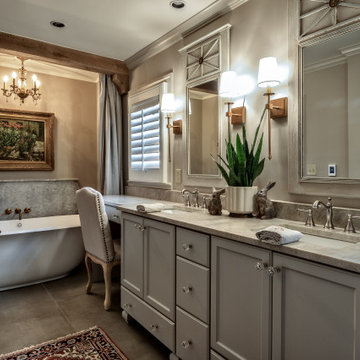
Freestanding bathtub - large french country master porcelain tile and double-sink freestanding bathtub idea in Other with granite countertops
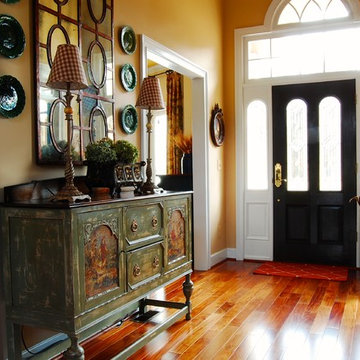
Corynne Pless © 2013 Houzz
Read the Houzz article about this home: http://www.houzz.com/ideabooks/8077146/list/My-Houzz--French-Country-Meets-Southern-Farmhouse-Style-in-Georgia
1

























