French Country Laundry Room with White Cabinets Ideas
Refine by:
Budget
Sort by:Popular Today
1 - 20 of 37 photos
Item 1 of 3

French Country laundry room with farmhouse sink in all white cabinetry vanity with blue countertop and backsplash, beige travertine flooring, black metal framed window, and painted white brick wall.

French country l-shaped ceramic tile and gray floor dedicated laundry room photo in Charleston with an undermount sink, shaker cabinets, white cabinets, quartz countertops, white backsplash, ceramic backsplash, beige walls, a side-by-side washer/dryer and black countertops

French Country laundry room with all white louvered cabinetry, painted white brick wall, large black metal framed windows and back door, and beige travertine flooring.

Custom Built home designed to fit on an undesirable lot provided a great opportunity to think outside of the box with creating a large open concept living space with a kitchen, dining room, living room, and sitting area. This space has extra high ceilings with concrete radiant heat flooring and custom IKEA cabinetry throughout. The master suite sits tucked away on one side of the house while the other bedrooms are upstairs with a large flex space, great for a kids play area!
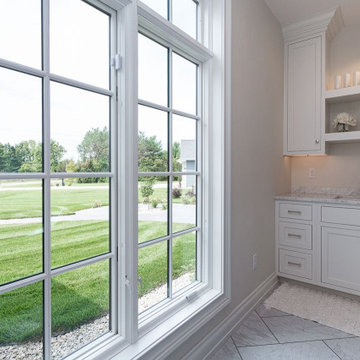
Example of a french country marble floor and white floor laundry room design in Other with white cabinets, marble countertops, white walls and a side-by-side washer/dryer
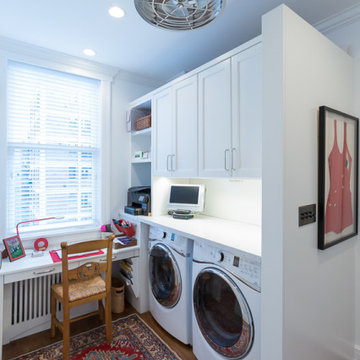
French country l-shaped laundry room photo in Chicago with recessed-panel cabinets, white cabinets and a side-by-side washer/dryer
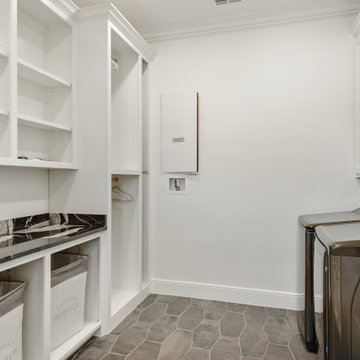
Example of a mid-sized french country galley porcelain tile and gray floor dedicated laundry room design in Dallas with recessed-panel cabinets, white cabinets, quartzite countertops, white walls, a side-by-side washer/dryer and black countertops
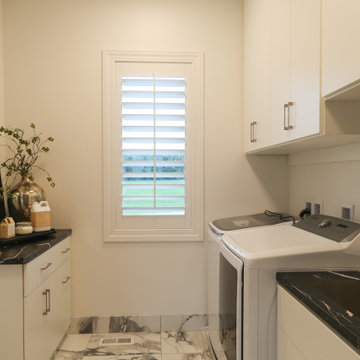
Example of a mid-sized french country galley porcelain tile and white floor dedicated laundry room design in Other with an undermount sink, flat-panel cabinets, white cabinets, laminate countertops, white walls, a side-by-side washer/dryer and black countertops
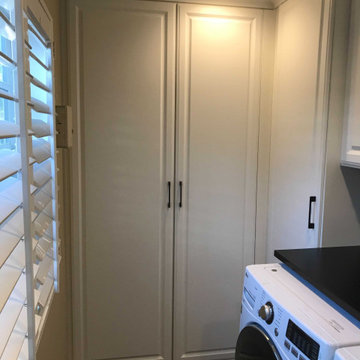
Custom Laundry Room Cabinet Organization
Example of a mid-sized french country l-shaped dedicated laundry room design in Orange County with raised-panel cabinets, white cabinets, laminate countertops, a side-by-side washer/dryer and black countertops
Example of a mid-sized french country l-shaped dedicated laundry room design in Orange County with raised-panel cabinets, white cabinets, laminate countertops, a side-by-side washer/dryer and black countertops
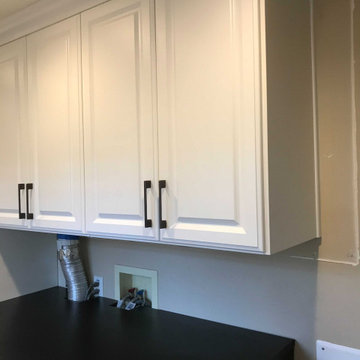
Custom Laundry Room Cabinet Organization
Dedicated laundry room - mid-sized french country l-shaped dedicated laundry room idea in Orange County with raised-panel cabinets, white cabinets, laminate countertops, a side-by-side washer/dryer and black countertops
Dedicated laundry room - mid-sized french country l-shaped dedicated laundry room idea in Orange County with raised-panel cabinets, white cabinets, laminate countertops, a side-by-side washer/dryer and black countertops

Inspiration for a large french country galley marble floor, white floor and wainscoting dedicated laundry room remodel in Phoenix with an undermount sink, raised-panel cabinets, white cabinets, quartz countertops, white backsplash, marble backsplash, white walls, a side-by-side washer/dryer and white countertops
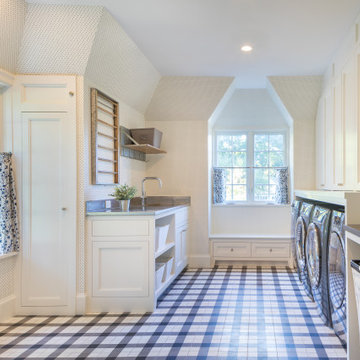
Laundry Room with custom cabinetry, folding counter and custom stainless steel integral counter and sink. Sorting bins under folding counter by Steele.

French Country laundry room with farmhouse sink in all white cabinetry vanity, beige travertine flooring, black metal framed windows, and distressed wood folding table.
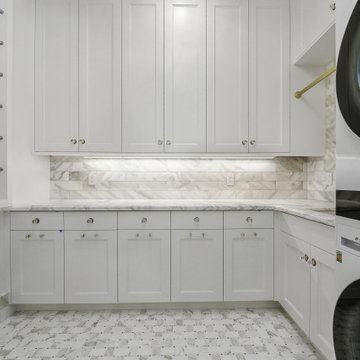
Dedicated laundry room - large french country l-shaped marble floor and gray floor dedicated laundry room idea in Salt Lake City with an undermount sink, recessed-panel cabinets, white cabinets, marble countertops, gray backsplash, marble backsplash, white walls, a stacked washer/dryer and gray countertops

This custom built 2-story French Country style home is a beautiful retreat in the South Tampa area. The exterior of the home was designed to strike a subtle balance of stucco and stone, brought together by a neutral color palette with contrasting rust-colored garage doors and shutters. To further emphasize the European influence on the design, unique elements like the curved roof above the main entry and the castle tower that houses the octagonal shaped master walk-in shower jutting out from the main structure. Additionally, the entire exterior form of the home is lined with authentic gas-lit sconces. The rear of the home features a putting green, pool deck, outdoor kitchen with retractable screen, and rain chains to speak to the country aesthetic of the home.
Inside, you are met with a two-story living room with full length retractable sliding glass doors that open to the outdoor kitchen and pool deck. A large salt aquarium built into the millwork panel system visually connects the media room and living room. The media room is highlighted by the large stone wall feature, and includes a full wet bar with a unique farmhouse style bar sink and custom rustic barn door in the French Country style. The country theme continues in the kitchen with another larger farmhouse sink, cabinet detailing, and concealed exhaust hood. This is complemented by painted coffered ceilings with multi-level detailed crown wood trim. The rustic subway tile backsplash is accented with subtle gray tile, turned at a 45 degree angle to create interest. Large candle-style fixtures connect the exterior sconces to the interior details. A concealed pantry is accessed through hidden panels that match the cabinetry. The home also features a large master suite with a raised plank wood ceiling feature, and additional spacious guest suites. Each bathroom in the home has its own character, while still communicating with the overall style of the home.
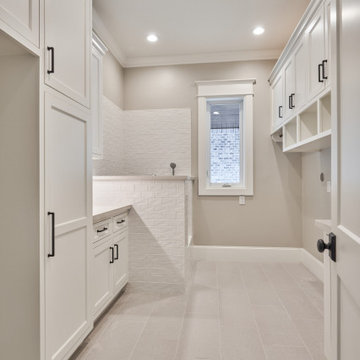
Utility room - large french country u-shaped porcelain tile and beige floor utility room idea in Houston with recessed-panel cabinets, white cabinets, beige walls, a side-by-side washer/dryer and white countertops

This was almost a total gut accept for the cabinets. The floor was taken out and replaced by beautiful black hexagon tile to give it a more modern French Country design and the client loved the black and white traditional Farmhouse backsplash. The utility sink need to fit the space so we decided to go with the industrial stainless steel. Open cage lighting makes the room very bright due to not having any windows.
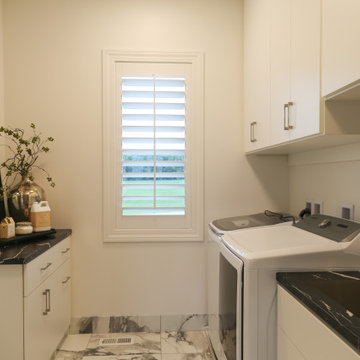
Example of a mid-sized french country galley porcelain tile and multicolored floor dedicated laundry room design in Other with an undermount sink, flat-panel cabinets, white cabinets, laminate countertops, white walls, a side-by-side washer/dryer and black countertops

Every remodel comes with its new challenges and solutions. Our client built this home over 40 years ago and every inch of the home has some sentimental value. They had outgrown the original kitchen. It was too small, lacked counter space and storage, and desperately needed an updated look. The homeowners wanted to open up and enlarge the kitchen and let the light in to create a brighter and bigger space. Consider it done! We put in an expansive 14 ft. multifunctional island with a dining nook. We added on a large, walk-in pantry space that flows seamlessly from the kitchen. All appliances are new, built-in, and some cladded to match the custom glazed cabinetry. We even installed an automated attic door in the new Utility Room that operates with a remote. New windows were installed in the addition to let the natural light in and provide views to their gorgeous property.
French Country Laundry Room with White Cabinets Ideas
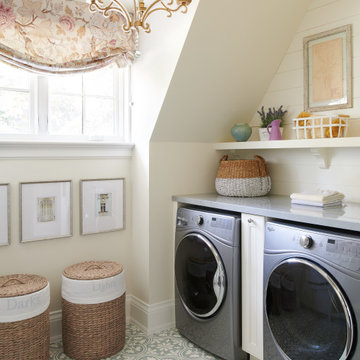
Laundry room - french country gray floor and shiplap wall laundry room idea in Toronto with recessed-panel cabinets, white cabinets, beige walls, a side-by-side washer/dryer and gray countertops
1





