French Country Living Room with a Brick Fireplace Ideas
Refine by:
Budget
Sort by:Popular Today
1 - 20 of 39 photos
Item 1 of 3

Example of a french country formal and open concept carpeted, gray floor, shiplap ceiling and shiplap wall living room design with gray walls, a standard fireplace and a brick fireplace
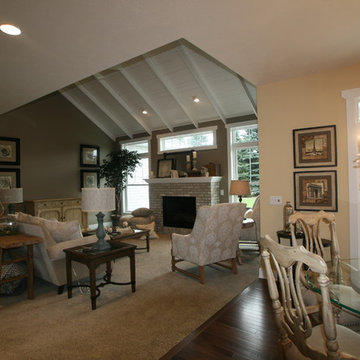
Example of a french country formal and open concept carpeted, gray floor, shiplap ceiling and shiplap wall living room design with gray walls, a standard fireplace and a brick fireplace
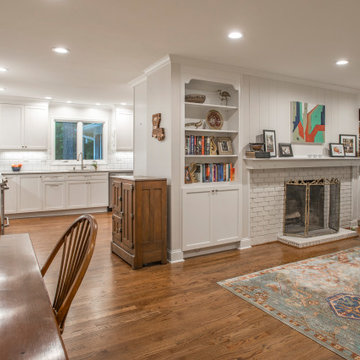
The upgraded white kitchen seamlessly transitions into the family's home living room.
Living room - mid-sized french country formal and open concept medium tone wood floor and brown floor living room idea in Atlanta with white walls, a standard fireplace and a brick fireplace
Living room - mid-sized french country formal and open concept medium tone wood floor and brown floor living room idea in Atlanta with white walls, a standard fireplace and a brick fireplace
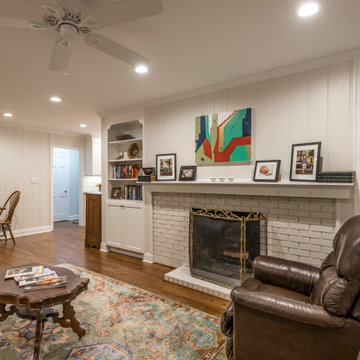
The upgraded white kitchen seamlessly transitions into the family's home living room.
Inspiration for a mid-sized french country formal and open concept medium tone wood floor and brown floor living room remodel in Atlanta with white walls, a standard fireplace and a brick fireplace
Inspiration for a mid-sized french country formal and open concept medium tone wood floor and brown floor living room remodel in Atlanta with white walls, a standard fireplace and a brick fireplace
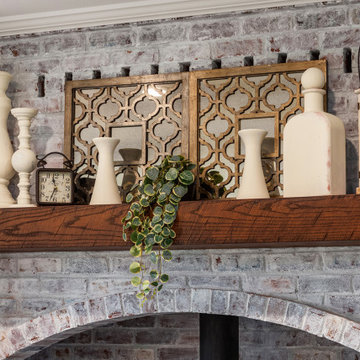
Whitewashed brick with custom mantel
Inspiration for a mid-sized french country living room remodel in Seattle with white walls, a wood stove and a brick fireplace
Inspiration for a mid-sized french country living room remodel in Seattle with white walls, a wood stove and a brick fireplace
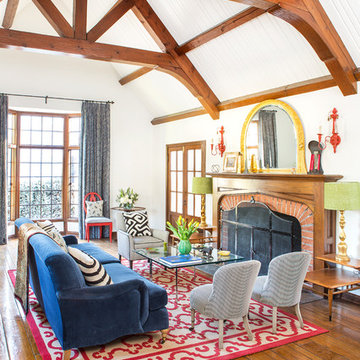
Photo by Bret Gum
Sofa by Restoration Hardware, Coffee Table - Mies Van Der Rohe from DWR, Vintage chairs - Napoleon III, Lane side tables, Sconces by Wayfair painted "Blazer" by Farrow & Ball. Rug by Casa Lopez in Paris

Karen Melvin Photography
Example of a french country living room design in Minneapolis with gray walls, a standard fireplace and a brick fireplace
Example of a french country living room design in Minneapolis with gray walls, a standard fireplace and a brick fireplace
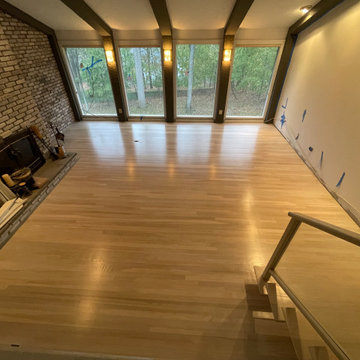
Example of a large french country formal and loft-style light wood floor, white floor and exposed beam living room design in New York with blue walls, a standard fireplace, a brick fireplace and a wall-mounted tv
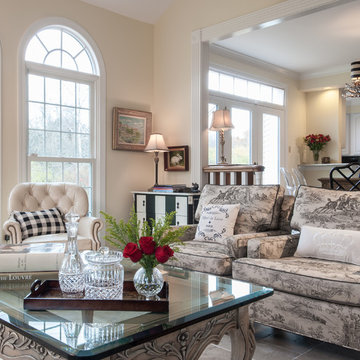
Anne Matheis
Inspiration for a french country open concept living room remodel in St Louis with a standard fireplace, a brick fireplace and beige walls
Inspiration for a french country open concept living room remodel in St Louis with a standard fireplace, a brick fireplace and beige walls
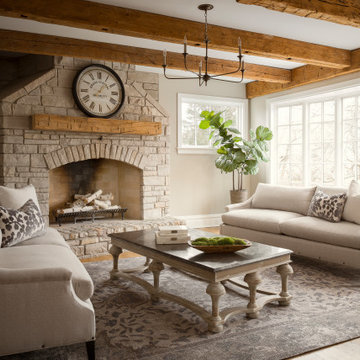
Living room - french country medium tone wood floor, brown floor and exposed beam living room idea in Chicago with beige walls, a standard fireplace and a brick fireplace
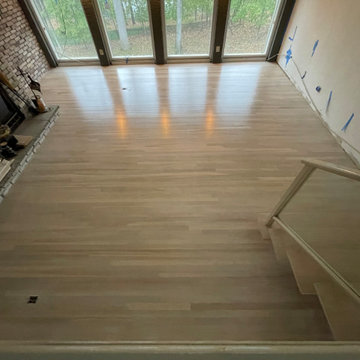
Large french country formal and loft-style light wood floor, white floor and exposed beam living room photo in New York with blue walls, a standard fireplace, a brick fireplace and a wall-mounted tv
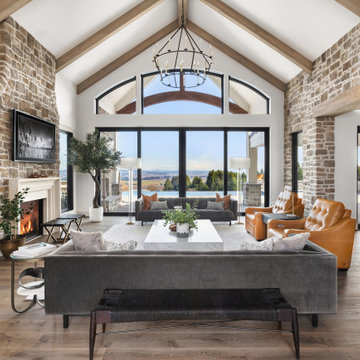
Living room - huge french country open concept medium tone wood floor and exposed beam living room idea in Portland with white walls, a standard fireplace, a brick fireplace and a wall-mounted tv
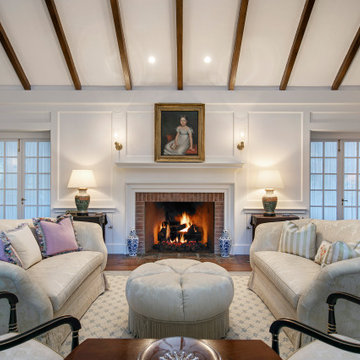
An exposed beam ceiling, original brick fireplace, built in shelves, and dark oak floors are showcased in this formal living room. The French doors lead to the adjacent Sunroom.
Architect: Danny Longwill, Two Trees Architecture
Photography: Jim Bartsch
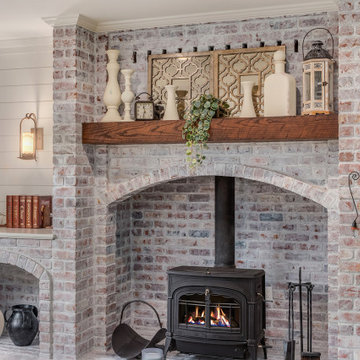
Whitewashed brick with custom mantel
Living room - large french country living room idea in Seattle with a wood stove and a brick fireplace
Living room - large french country living room idea in Seattle with a wood stove and a brick fireplace
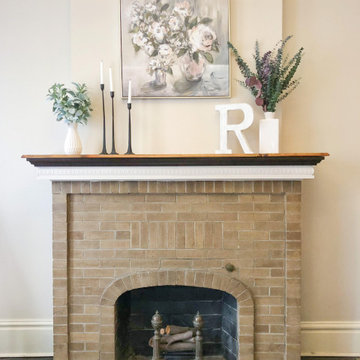
before & after: fireplace edition
this fireplace was underutilized and underwhelming. the additional weird tile hearth distracted from the gorgeous brick. we removed that eyesore, gave the room a fresh coat of paint, and added minimal decor to the mantle.
peep the antique andirons too, found on Facebook marketplace for $20!
she’s an absolute beauty now!
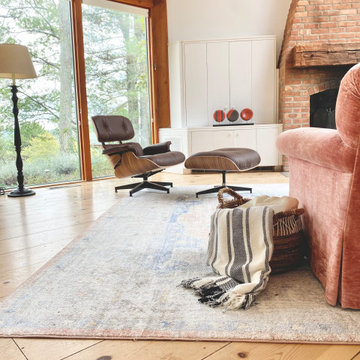
Relaxed luxury in a hilltop aerie in East Chatham.
Example of a large french country open concept light wood floor and exposed beam living room design in New York with yellow walls, a standard fireplace and a brick fireplace
Example of a large french country open concept light wood floor and exposed beam living room design in New York with yellow walls, a standard fireplace and a brick fireplace
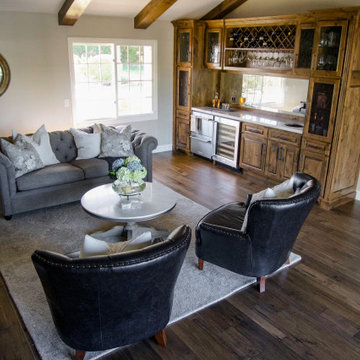
Rich smoked planks lead to the rustic finish on the bar area and the ceiling beams above. The Mannington Mesquite flooring keeps the space warm and cozy with a refreshing texture and mild variation between the planks
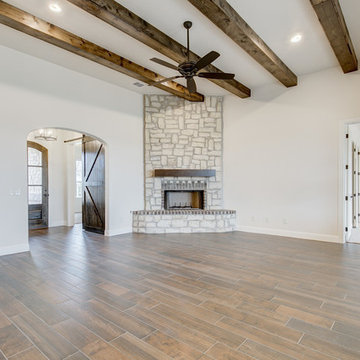
Inspiration for a large french country enclosed brown floor living room remodel in Dallas with beige walls, a corner fireplace and a brick fireplace
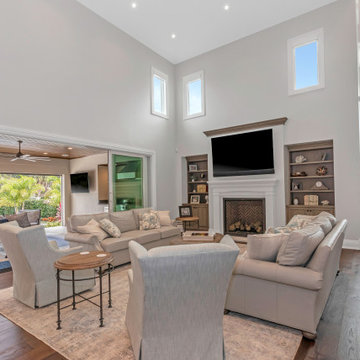
This custom built 2-story French Country style home is a beautiful retreat in the South Tampa area. The exterior of the home was designed to strike a subtle balance of stucco and stone, brought together by a neutral color palette with contrasting rust-colored garage doors and shutters. To further emphasize the European influence on the design, unique elements like the curved roof above the main entry and the castle tower that houses the octagonal shaped master walk-in shower jutting out from the main structure. Additionally, the entire exterior form of the home is lined with authentic gas-lit sconces. The rear of the home features a putting green, pool deck, outdoor kitchen with retractable screen, and rain chains to speak to the country aesthetic of the home.
Inside, you are met with a two-story living room with full length retractable sliding glass doors that open to the outdoor kitchen and pool deck. A large salt aquarium built into the millwork panel system visually connects the media room and living room. The media room is highlighted by the large stone wall feature, and includes a full wet bar with a unique farmhouse style bar sink and custom rustic barn door in the French Country style. The country theme continues in the kitchen with another larger farmhouse sink, cabinet detailing, and concealed exhaust hood. This is complemented by painted coffered ceilings with multi-level detailed crown wood trim. The rustic subway tile backsplash is accented with subtle gray tile, turned at a 45 degree angle to create interest. Large candle-style fixtures connect the exterior sconces to the interior details. A concealed pantry is accessed through hidden panels that match the cabinetry. The home also features a large master suite with a raised plank wood ceiling feature, and additional spacious guest suites. Each bathroom in the home has its own character, while still communicating with the overall style of the home.
French Country Living Room with a Brick Fireplace Ideas
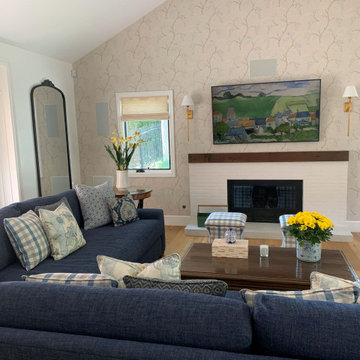
This family Room carries the color scheme of blue, beige and grey with accents of yellow. The TV is concealed with an art painting. Wallcovering from Cowtan and Tout
to soften the large expansive walls.
1

