French Country Utility Room Ideas

French Country laundry room with farmhouse sink in all white cabinetry vanity with blue countertop and backsplash, beige travertine flooring, black metal framed window, and painted white brick wall.

French Country laundry room with all white louvered cabinetry, painted white brick wall, large black metal framed windows and back door, and beige travertine flooring.

Custom Built home designed to fit on an undesirable lot provided a great opportunity to think outside of the box with creating a large open concept living space with a kitchen, dining room, living room, and sitting area. This space has extra high ceilings with concrete radiant heat flooring and custom IKEA cabinetry throughout. The master suite sits tucked away on one side of the house while the other bedrooms are upstairs with a large flex space, great for a kids play area!
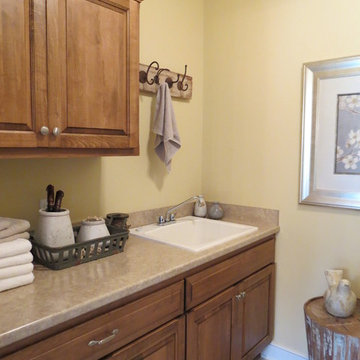
Inspiration for a french country utility room remodel with an utility sink, raised-panel cabinets, medium tone wood cabinets, white backsplash and beige walls

The laundry room is crafted with beauty and function in mind. Its custom cabinets, drying racks, and little sitting desk are dressed in a gorgeous sage green and accented with hints of brass.
Pretty mosaic backsplash from Stone Impressions give the room and antiqued, casual feel.
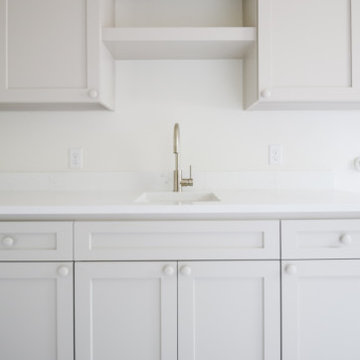
Mid-sized french country gray floor utility room photo in Austin with gray cabinets, white backsplash and white countertops
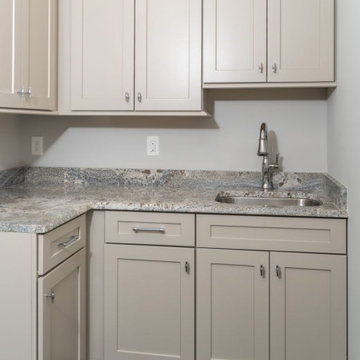
Example of a mid-sized french country l-shaped porcelain tile and black floor utility room design in Other with an undermount sink, shaker cabinets, beige cabinets, granite countertops, gray backsplash, stone slab backsplash, gray walls, a side-by-side washer/dryer and gray countertops

The laundry room is crafted with beauty and function in mind. Its custom cabinets, drying racks, and little sitting desk are dressed in a gorgeous sage green and accented with hints of brass.
Pretty mosaic backsplash from Stone Impressions give the room and antiqued, casual feel.

Utility room - large french country u-shaped porcelain tile, multicolored floor and wainscoting utility room idea in New York with a farmhouse sink, shaker cabinets, quartzite countertops, black backsplash, quartz backsplash, beige walls, a side-by-side washer/dryer, black countertops and light wood cabinets

The laundry room is crafted with beauty and function in mind. Its custom cabinets, drying racks, and little sitting desk are dressed in a gorgeous sage green and accented with hints of brass.
Pretty mosaic backsplash from Stone Impressions give the room and antiqued, casual feel.

French Country laundry room with farmhouse sink in all white cabinetry vanity, beige travertine flooring, black metal framed windows, and distressed wood folding table.
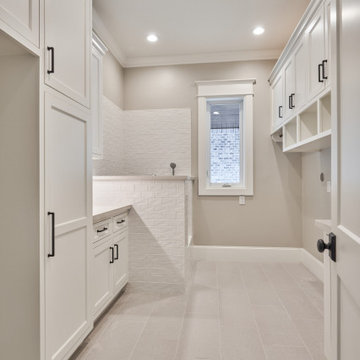
Utility room - large french country u-shaped porcelain tile and beige floor utility room idea in Houston with recessed-panel cabinets, white cabinets, beige walls, a side-by-side washer/dryer and white countertops

Utility room - large french country u-shaped porcelain tile and gray floor utility room idea in Houston with an undermount sink, raised-panel cabinets, white cabinets, beige backsplash, porcelain backsplash, gray walls, a side-by-side washer/dryer and brown countertops
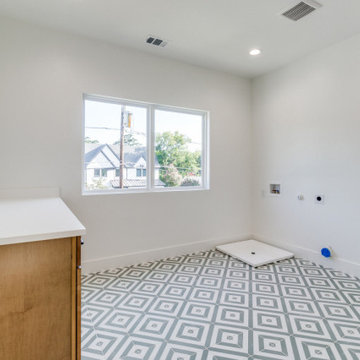
Inspiration for a large french country galley porcelain tile and gray floor utility room remodel in Dallas with flat-panel cabinets, brown cabinets, marble countertops, white backsplash, marble backsplash, white walls, a side-by-side washer/dryer and white countertops

Every remodel comes with its new challenges and solutions. Our client built this home over 40 years ago and every inch of the home has some sentimental value. They had outgrown the original kitchen. It was too small, lacked counter space and storage, and desperately needed an updated look. The homeowners wanted to open up and enlarge the kitchen and let the light in to create a brighter and bigger space. Consider it done! We put in an expansive 14 ft. multifunctional island with a dining nook. We added on a large, walk-in pantry space that flows seamlessly from the kitchen. All appliances are new, built-in, and some cladded to match the custom glazed cabinetry. We even installed an automated attic door in the new Utility Room that operates with a remote. New windows were installed in the addition to let the natural light in and provide views to their gorgeous property.
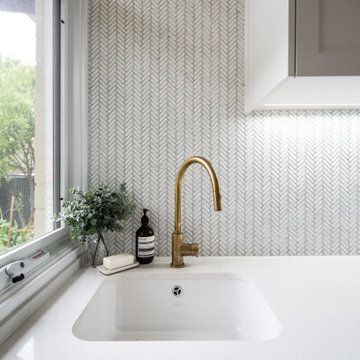
Utility room - mid-sized french country galley utility room idea in Sydney with an undermount sink, shaker cabinets, quartz countertops, white backsplash, ceramic backsplash, a side-by-side washer/dryer and white countertops
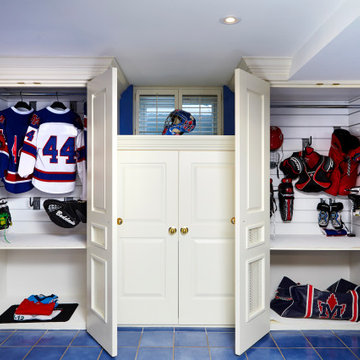
Custom Hockey lockers and concealed storage making for a ventilated and dry space to store items out of view. Furthermore, the floor drain which used to be in front of the cabinets was moved inside and a flood eliminating backwater valve installed to protect the new finishes from future floods. Its what you don't see that is important here in the end!
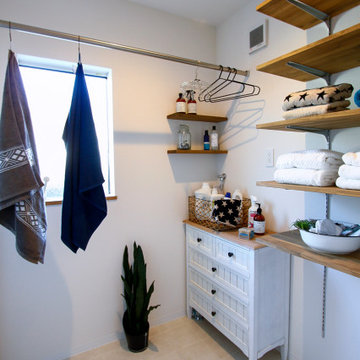
脱衣室を兼ねたランドリールーム。
ランドリールームの湿気や臭いを塗り壁の調湿・消臭効果が防いでくれるから、スッキリと気持ちよく使うことができます。
家族の着替えからタオルまでたっぷり置ける作りつけの収納棚は、棚を増やしたり、位置を変えられる可動式。洗濯物を”干す、たたむ、片付ける”までできるので、洗濯物にかかる時間が大幅に短縮されます。
家事の効率が上げ、毎日のクラシに余裕を与えてくれるランドリースペースです。
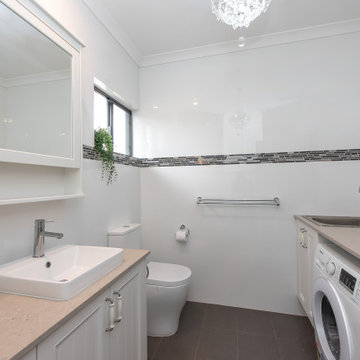
French country single-wall ceramic tile and gray floor utility room photo in Perth with a single-bowl sink, recessed-panel cabinets, white cabinets, solid surface countertops, white backsplash, ceramic backsplash and white walls
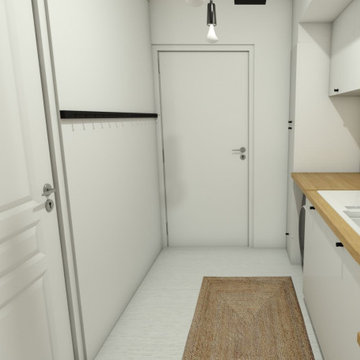
Inspiration for a mid-sized french country l-shaped utility room remodel in Other
French Country Utility Room Ideas
1





