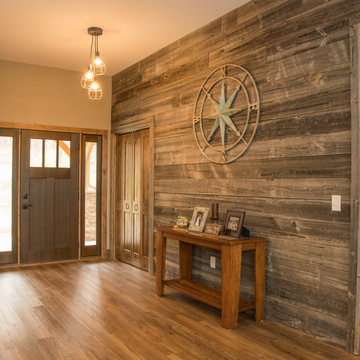All Wall Treatments Front Door Ideas
Refine by:
Budget
Sort by:Popular Today
1 - 20 of 1,317 photos
Item 1 of 3
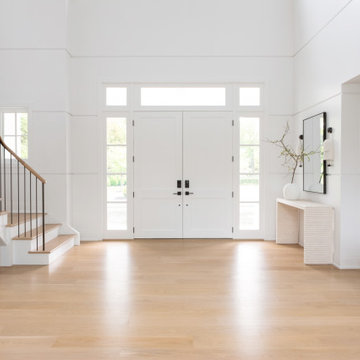
Advisement + Design - Construction advisement, custom millwork & custom furniture design, interior design & art curation by Chango & Co.
Large transitional light wood floor, brown floor, vaulted ceiling and wood wall entryway photo in New York with white walls and a white front door
Large transitional light wood floor, brown floor, vaulted ceiling and wood wall entryway photo in New York with white walls and a white front door

Inspiration for a small transitional porcelain tile, multicolored floor and wallpaper entryway remodel in New York with pink walls and a dark wood front door

Inspiration for a large transitional dark wood floor and shiplap wall entryway remodel in Philadelphia with white walls and a dark wood front door

Laguna Oak Hardwood – The Alta Vista Hardwood Flooring Collection is a return to vintage European Design. These beautiful classic and refined floors are crafted out of French White Oak, a premier hardwood species that has been used for everything from flooring to shipbuilding over the centuries due to its stability.
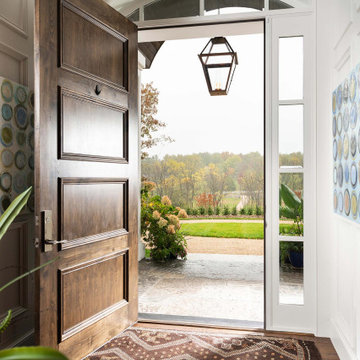
Example of a mid-sized classic medium tone wood floor, brown floor and wall paneling front door design in Other with white walls and a medium wood front door
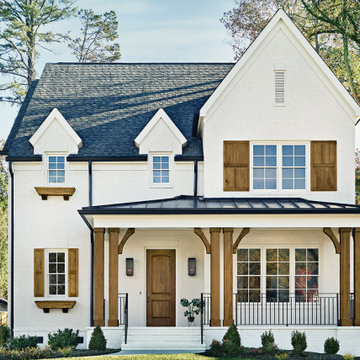
Knotty Alder Fiberglass 2-Panel Arch Top Jeld-Wen door in Mocha
Inspiration for a farmhouse brick floor, white floor and brick wall entryway remodel in Austin with white walls and a medium wood front door
Inspiration for a farmhouse brick floor, white floor and brick wall entryway remodel in Austin with white walls and a medium wood front door

The Williamsburg fixture was originally produced from a colonial design. We often use this fixture in both primary and secondary areas. The Williamsburg naturally complements the French Quarter lantern and is often paired with this fixture. The bracket mount Williamsburg is available in natural gas, liquid propane, and electric. *10" & 12" are not available in gas.
Standard Lantern Sizes
Height Width Depth
10.0" 7.25" 6.0"
12.0" 8.75" 7.5"
14.0" 10.25" 9.0"
15.0" 7.25" 6.0"
16.0" 10.25" 9.0"
18.0" 8.75" 7.5"
22.0" 10.25" 9.0"

We remodeled this Spanish Style home. The white paint gave it a fresh modern feel.
Heather Ryan, Interior Designer
H.Ryan Studio - Scottsdale, AZ
www.hryanstudio.com
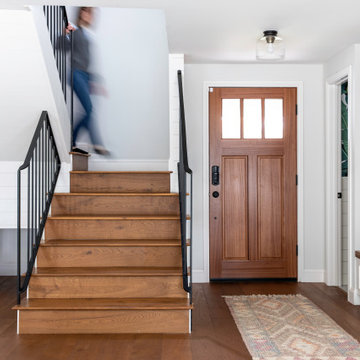
Inspiration for a small cottage dark wood floor, brown floor and wainscoting entryway remodel in San Francisco with white walls and a medium wood front door
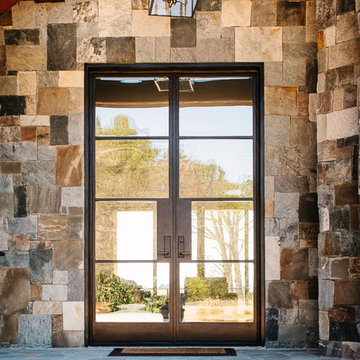
Adding a statement to a beautiful home was as simple as customizing a double door entryway with sleek, wrought iron lines and a Charcoal finish.
Entryway - large modern brick wall entryway idea in Charlotte
Entryway - large modern brick wall entryway idea in Charlotte
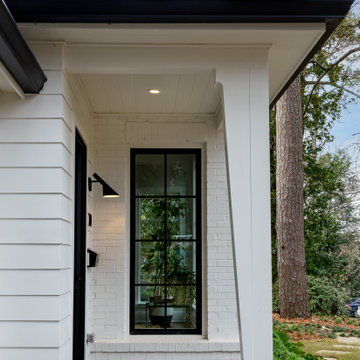
A corner porch entry
Inspiration for a mid-sized transitional brick wall entryway remodel in Atlanta
Inspiration for a mid-sized transitional brick wall entryway remodel in Atlanta
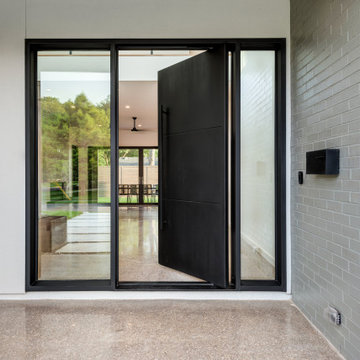
Minimalist concrete floor, brick wall and gray floor entryway photo in Dallas with gray walls and a black front door

Example of a large trendy wood ceiling and wood wall entryway design in Other with white walls and a medium wood front door
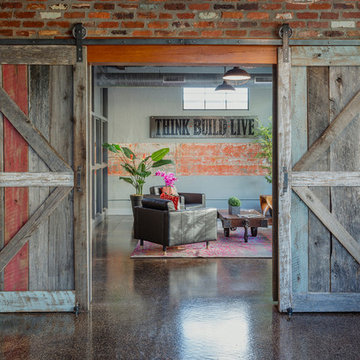
Mountain style marble floor, brown floor and brick wall entryway photo in Tampa with red walls
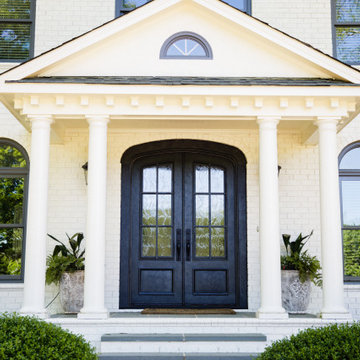
A timeless entry with a modern Charcoal finish, this sleek traditional style door features a double entry, insulated glass panels, and custom door hardware.
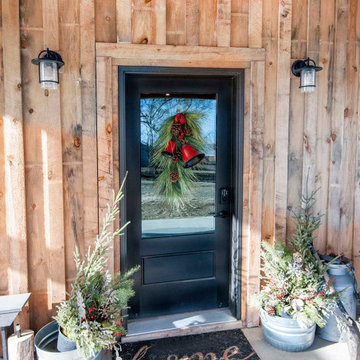
Post and Beam Front Door Exterior
Mountain style concrete floor and wood wall entryway photo with a black front door
Mountain style concrete floor and wood wall entryway photo with a black front door

Front covered entrance to tasteful modern contemporary house. A pleasing blend of materials.
Inspiration for a small contemporary gray floor, wood ceiling and wood wall entryway remodel in Boston with black walls and a glass front door
Inspiration for a small contemporary gray floor, wood ceiling and wood wall entryway remodel in Boston with black walls and a glass front door

Large minimalist concrete floor, gray floor, wood ceiling and wall paneling entryway photo in New Orleans with white walls and a glass front door
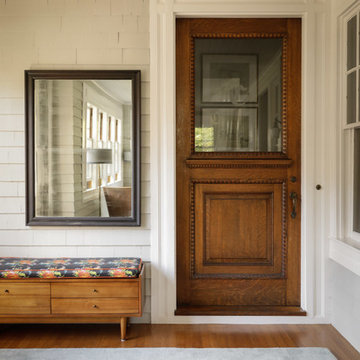
The transitional entryway to this custom Maine home reminds one of traditional homes.
Trent Bell Photography
Example of a transitional dark wood floor, beige floor, shiplap ceiling and wood wall entryway design in Portland Maine with white walls and a dark wood front door
Example of a transitional dark wood floor, beige floor, shiplap ceiling and wood wall entryway design in Portland Maine with white walls and a dark wood front door
All Wall Treatments Front Door Ideas
1






