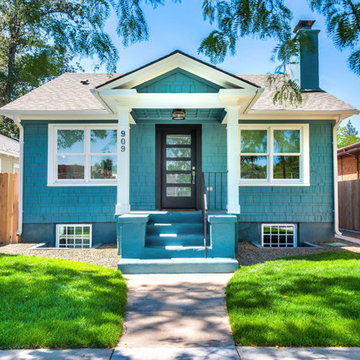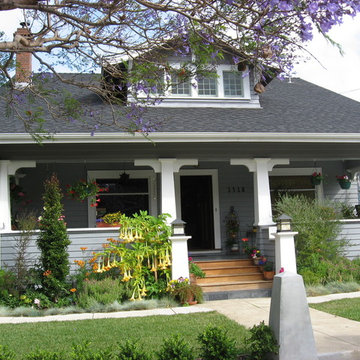Gable Roof Ideas
Refine by:
Budget
Sort by:Popular Today
1 - 20 of 61 photos

We found a sweet little cottage in east Nashville and fell in love. The seller's expectation was that we would tear it down and build a duplex, but we felt that this house had so much more it wanted to give.
The interior space is small, but a double-swing front porch, large rear deck and an old garage converted into studio space make for flexible living solutions.
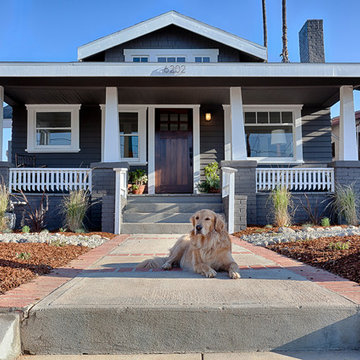
Thorough rehab of a charming 1920's craftsman bungalow in Highland Park, featuring low maintenance drought tolerant landscaping and accomidating porch perfect for any petite fete.
Photography by Eric Charles.
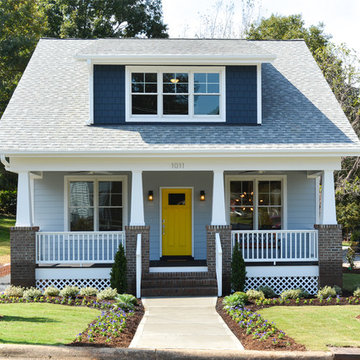
Jody Brown Architecture, pllc.
Inspiration for a craftsman blue two-story gable roof remodel in Raleigh
Inspiration for a craftsman blue two-story gable roof remodel in Raleigh

The bungalow after renovation. You can see two of the upper gables that were added but still fit the size and feel of the home. Soft green siding color with gray sash allows the blue of the door to pop.
Photography by Josh Vick

This little white cottage has been a hit! See our project " Little White Cottage for more photos. We have plans from 1379SF to 2745SF.
Example of a small classic white two-story concrete fiberboard exterior home design in Charleston with a metal roof
Example of a small classic white two-story concrete fiberboard exterior home design in Charleston with a metal roof

The Cleveland Park neighborhood of Washington, D.C boasts some of the most beautiful and well maintained bungalows of the late 19th century. Residential streets are distinguished by the most significant craftsman icon, the front porch.
Porter Street Bungalow was different. The stucco walls on the right and left side elevations were the first indication of an original bungalow form. Yet the swooping roof, so characteristic of the period, was terminated at the front by a first floor enclosure that had almost no penetrations and presented an unwelcoming face. Original timber beams buried within the enclosed mass provided the
only fenestration where they nudged through. The house,
known affectionately as ‘the bunker’, was in serious need of
a significant renovation and restoration.
A young couple purchased the house over 10 years ago as
a first home. As their family grew and professional lives
matured the inadequacies of the small rooms and out of date systems had to be addressed. The program called to significantly enlarge the house with a major new rear addition. The completed house had to fulfill all of the requirements of a modern house: a reconfigured larger living room, new shared kitchen and breakfast room and large family room on the first floor and three modified bedrooms and master suite on the second floor.
Front photo by Hoachlander Davis Photography.
All other photos by Prakash Patel.

Photography by Bruce Damonte
Example of a large farmhouse white one-story wood gable roof design in San Francisco
Example of a large farmhouse white one-story wood gable roof design in San Francisco
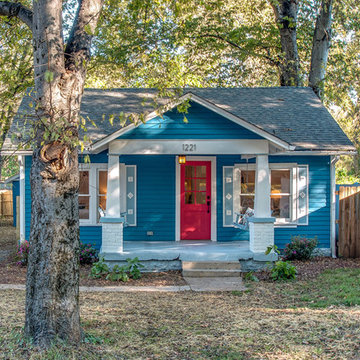
We found a sweet little cottage in east Nashville and fell in love. The seller's expectation was that we would tear it down and build a duplex, but we felt that this house had so much more it wanted to give.
While the interior space is small, the double swing front porch and large rear deck extend the living space outside to take advantage of Nashville's nice weather.

Example of a small arts and crafts gray two-story wood exterior home design in Nashville with a shingle roof
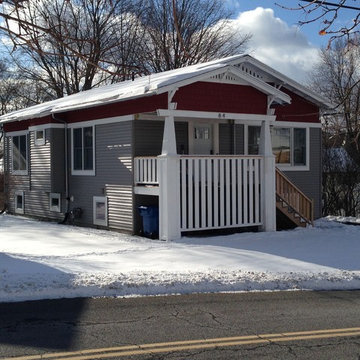
Example of a small arts and crafts split-level wood exterior home design in Other with a shingle roof
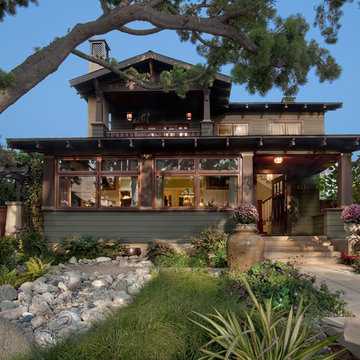
Large arts and crafts green two-story wood exterior home photo in San Diego with a shingle roof

Small craftsman green two-story wood gable roof idea in DC Metro
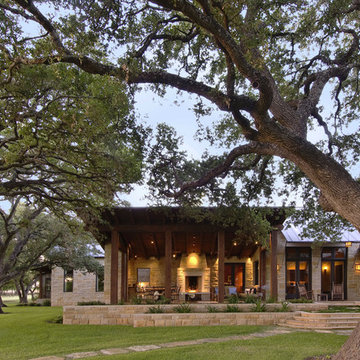
This residence, located in the Hill Country west of Austin, takes advantage of the unique character of the site by meandering its spaces in and around majestic live oaks.
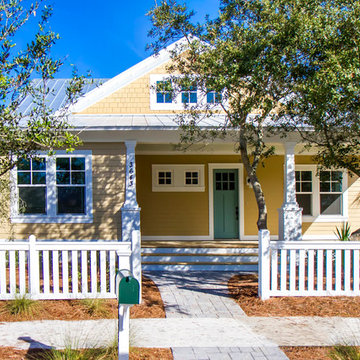
Built by Glenn Layton Homes in Paradise Key South Beach, Jacksonville Beach, Florida.
Example of a small arts and crafts yellow two-story wood gable roof design in Jacksonville
Example of a small arts and crafts yellow two-story wood gable roof design in Jacksonville
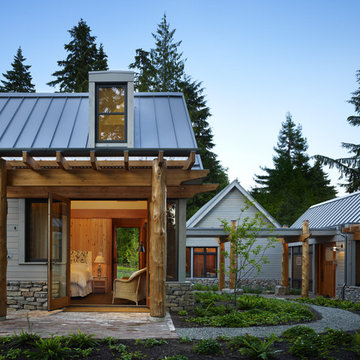
Example of a mid-sized mountain style one-story wood gable roof design in Seattle
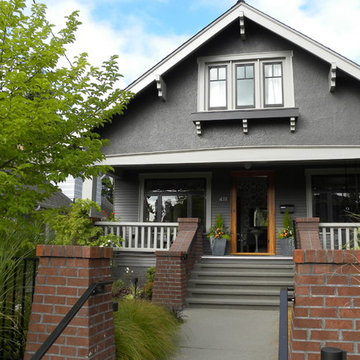
Sarah Greenman © 2012 Houzz
Matthew Craig Interiors
Craftsman gray two-story gable roof idea in Seattle
Craftsman gray two-story gable roof idea in Seattle
Gable Roof Ideas
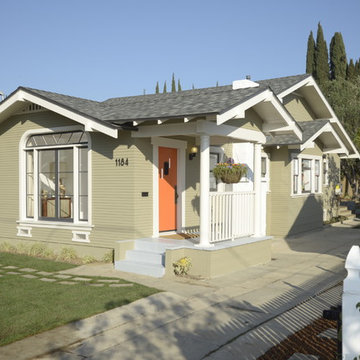
A newly restored and updated 1912 Craftsman bungalow in the East Hollywood neighborhood of Los Angeles by ArtCraft Homes. 3 bedrooms and 2 bathrooms in 1,540sf. French doors open to a full-width deck and concrete patio overlooking a park-like backyard of mature fruit trees and herb garden. Remodel by Tim Braseth of ArtCraft Homes, Los Angeles. Staging by ArtCraft Collection. Photos by Larry Underhill.
1






