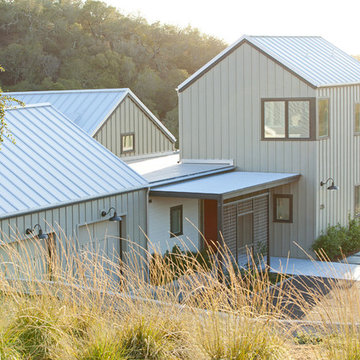Gable Roof with a Gambrel Roof Ideas
Refine by:
Budget
Sort by:Popular Today
101 - 120 of 138,971 photos

The Home Aesthetic
Example of a huge farmhouse white two-story brick exterior home design in Indianapolis with a metal roof
Example of a huge farmhouse white two-story brick exterior home design in Indianapolis with a metal roof

Traditional/ beach contempoary exterior
photo chris darnall
Small beach style white two-story vinyl gable roof photo in Orange County
Small beach style white two-story vinyl gable roof photo in Orange County

FineCraft Contractors, Inc.
Harrison Design
Small modern gray two-story stucco exterior home idea in DC Metro with a metal roof and a black roof
Small modern gray two-story stucco exterior home idea in DC Metro with a metal roof and a black roof

Elliott Johnson Photographer
Farmhouse gray two-story gable roof idea in San Luis Obispo
Farmhouse gray two-story gable roof idea in San Luis Obispo

An inviting entry
Mid-sized traditional white two-story wood gable roof idea in San Francisco
Mid-sized traditional white two-story wood gable roof idea in San Francisco

Susan Teare
Example of a small mountain style two-story wood exterior home design in Burlington
Example of a small mountain style two-story wood exterior home design in Burlington

DRM Design Group provided Landscape Architecture services for a Local Austin, Texas residence. We worked closely with Redbud Custom Homes and Tim Brown Architecture to create a custom low maintenance- low water use contemporary landscape design. This Eco friendly design has a simple and crisp look with great contrasting colors that really accentuate the existing trees.
www.redbudaustin.com
www.timbrownarch.com

This beautiful modern farmhouse exterior blends board & batten siding with horizontal siding for added texture. The black and white color scheme is incredibly bold; but given an earth tone texture provided by the natural stone wainscoting and front porch piers.
Meyer Design

A uniform and cohesive look adds simplicity to the overall aesthetic, supporting the minimalist design. The A5s is Glo’s slimmest profile, allowing for more glass, less frame, and wider sightlines. The concealed hinge creates a clean interior look while also providing a more energy-efficient air-tight window. The increased performance is also seen in the triple pane glazing used in both series. The windows and doors alike provide a larger continuous thermal break, multiple air seals, high-performance spacers, Low-E glass, and argon filled glazing, with U-values as low as 0.20. Energy efficiency and effortless minimalism create a breathtaking Scandinavian-style remodel.

New construction black and white farmhouse featuring a Clopay Coachman Collection carriage style garage door with windows. Insulated steel and composite construction. Automatic overhead door. Photo courtesy J. Campeau Developments.

10K designed this new construction home for a family of four who relocated to a serene, tranquil, and heavily wooded lot in Shorewood. Careful siting of the home preserves existing trees, is sympathetic to existing topography and drainage of the site, and maximizes views from gathering spaces and bedrooms to the lake. Simple forms with a bold black exterior finish contrast the light and airy interior spaces and finishes. Sublime moments and connections to nature are created through the use of floor to ceiling windows, long axial sight lines through the house, skylights, a breezeway between buildings, and a variety of spaces for work, play, and relaxation.

A new Tudor bay added to the front of an existing red brick home using new stone to integrate the base with the existing stone base. Fir windows and cedar trim are stained complementary colors. The darker window color draws out the dark "clinker" bricks. The roof is Certainteed Grand Manor asphalt shingles designed to appear as slate. The gutters and downspouts are copper.
The paint of the stucco is Benjamin Moore Exterior low luster in color: “Briarwood”.
Hoachlander Davis Photography

Inspired by the majesty of the Northern Lights and this family's everlasting love for Disney, this home plays host to enlighteningly open vistas and playful activity. Like its namesake, the beloved Sleeping Beauty, this home embodies family, fantasy and adventure in their truest form. Visions are seldom what they seem, but this home did begin 'Once Upon a Dream'. Welcome, to The Aurora.

This West Linn 1970's split level home received a complete exterior and interior remodel. The design included removing the existing roof to vault the interior ceilings and increase the pitch of the roof. Custom quarried stone was used on the base of the home and new siding applied above a belly band for a touch of charm and elegance. The new barrel vaulted porch and the landscape design with it's curving walkway now invite you in. Photographer: Benson Images and Designer's Edge Kitchen and Bath

Photo by John Granen.
Rustic gray one-story metal exterior home idea in Other with a metal roof
Rustic gray one-story metal exterior home idea in Other with a metal roof

Justin Krug Photography
Inspiration for a huge farmhouse gray two-story wood exterior home remodel in Portland with a metal roof
Inspiration for a huge farmhouse gray two-story wood exterior home remodel in Portland with a metal roof

Transitional black two-story mixed siding exterior home photo in New York with a shingle roof

Example of a mid-sized 1960s gray one-story exterior home design in Seattle with a metal roof
Gable Roof with a Gambrel Roof Ideas

Mid-sized country white two-story concrete fiberboard and board and batten exterior home idea in Philadelphia with a mixed material roof and a gray roof
6






