Galley Kitchen Ideas
Refine by:
Budget
Sort by:Popular Today
1 - 20 of 411 photos
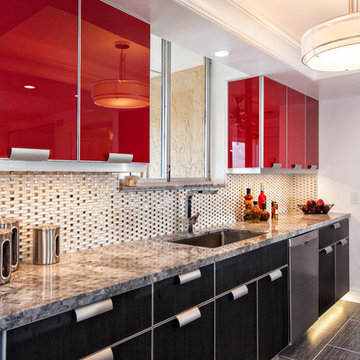
Sand Castle Kitchens & More, LLC
Inspiration for a mid-sized modern galley porcelain tile kitchen remodel in Miami with an undermount sink, glass-front cabinets, red cabinets, granite countertops, white backsplash, glass tile backsplash, stainless steel appliances and no island
Inspiration for a mid-sized modern galley porcelain tile kitchen remodel in Miami with an undermount sink, glass-front cabinets, red cabinets, granite countertops, white backsplash, glass tile backsplash, stainless steel appliances and no island
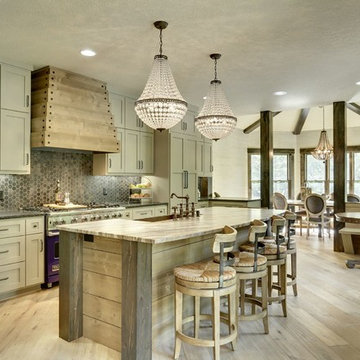
Mountain style galley open concept kitchen photo in Minneapolis with a farmhouse sink, shaker cabinets, beige cabinets, gray backsplash, paneled appliances and an island
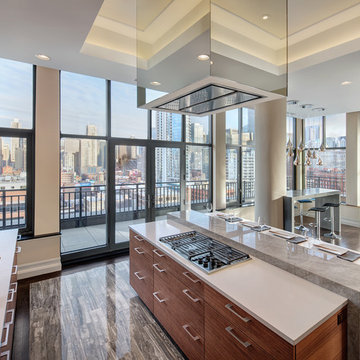
Darris Harris
Trendy galley kitchen photo in Chicago with an undermount sink, flat-panel cabinets, dark wood cabinets and an island
Trendy galley kitchen photo in Chicago with an undermount sink, flat-panel cabinets, dark wood cabinets and an island
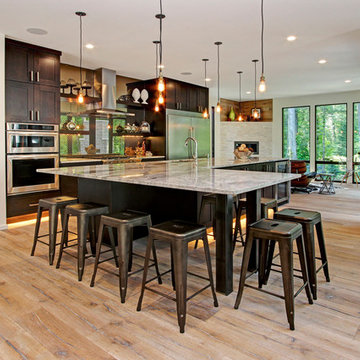
Example of a large trendy galley light wood floor eat-in kitchen design in Grand Rapids with an undermount sink, shaker cabinets, dark wood cabinets, granite countertops, mirror backsplash, stainless steel appliances and an island
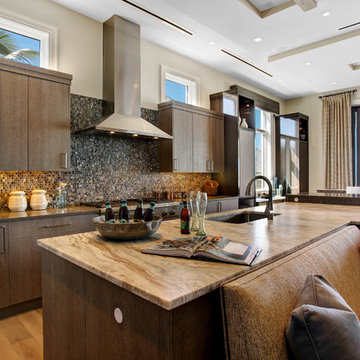
Inspiration for a tropical galley medium tone wood floor open concept kitchen remodel in Other with an undermount sink, flat-panel cabinets, medium tone wood cabinets, brown backsplash, mosaic tile backsplash, stainless steel appliances and an island
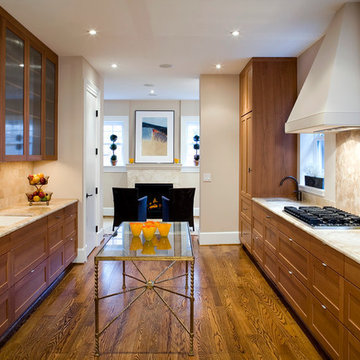
Nash Construction, Inc.
Trendy galley kitchen photo in DC Metro with glass-front cabinets, medium tone wood cabinets and beige backsplash
Trendy galley kitchen photo in DC Metro with glass-front cabinets, medium tone wood cabinets and beige backsplash
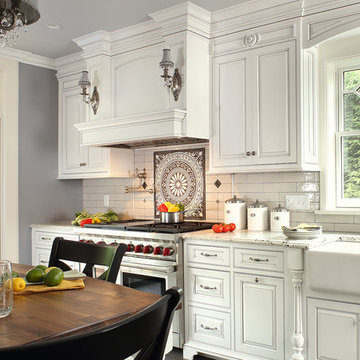
Peter Rymwid
Small elegant galley porcelain tile eat-in kitchen photo in New York with a farmhouse sink, beaded inset cabinets, white cabinets, quartzite countertops, white backsplash, porcelain backsplash, paneled appliances and no island
Small elegant galley porcelain tile eat-in kitchen photo in New York with a farmhouse sink, beaded inset cabinets, white cabinets, quartzite countertops, white backsplash, porcelain backsplash, paneled appliances and no island
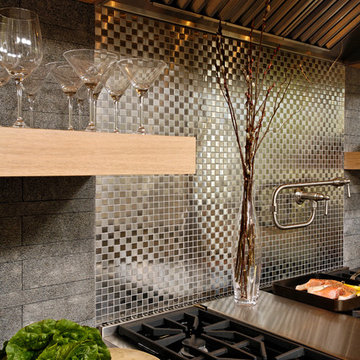
McLean, Virginia Modern Kitchen design by #JenniferGilmer
See more designs on www.gilmerkitchens.com
Eat-in kitchen - mid-sized contemporary galley dark wood floor eat-in kitchen idea in DC Metro with flat-panel cabinets, light wood cabinets, granite countertops, stainless steel appliances, an island, an integrated sink, metal backsplash and metallic backsplash
Eat-in kitchen - mid-sized contemporary galley dark wood floor eat-in kitchen idea in DC Metro with flat-panel cabinets, light wood cabinets, granite countertops, stainless steel appliances, an island, an integrated sink, metal backsplash and metallic backsplash
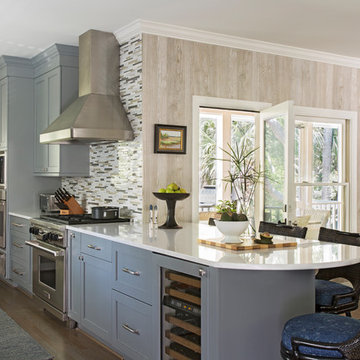
Photography: Julia Lynn
Example of a mid-sized transitional galley dark wood floor and brown floor open concept kitchen design in Charleston with an undermount sink, recessed-panel cabinets, gray cabinets, quartzite countertops, multicolored backsplash, ceramic backsplash, paneled appliances and a peninsula
Example of a mid-sized transitional galley dark wood floor and brown floor open concept kitchen design in Charleston with an undermount sink, recessed-panel cabinets, gray cabinets, quartzite countertops, multicolored backsplash, ceramic backsplash, paneled appliances and a peninsula
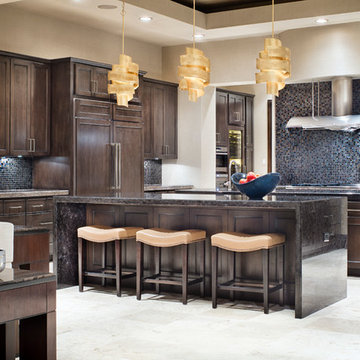
Piston Design
Inspiration for a large transitional galley enclosed kitchen remodel in Houston with dark wood cabinets, multicolored backsplash and two islands
Inspiration for a large transitional galley enclosed kitchen remodel in Houston with dark wood cabinets, multicolored backsplash and two islands
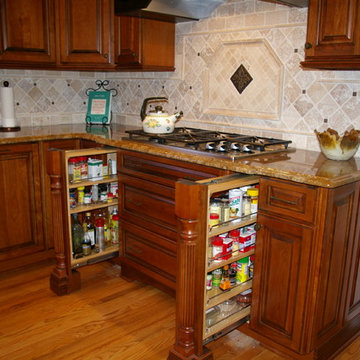
Highland Design Gallery
Inspiration for a mid-sized timeless galley medium tone wood floor eat-in kitchen remodel in Atlanta with an undermount sink, raised-panel cabinets, medium tone wood cabinets, granite countertops, beige backsplash, stone tile backsplash, stainless steel appliances and an island
Inspiration for a mid-sized timeless galley medium tone wood floor eat-in kitchen remodel in Atlanta with an undermount sink, raised-panel cabinets, medium tone wood cabinets, granite countertops, beige backsplash, stone tile backsplash, stainless steel appliances and an island
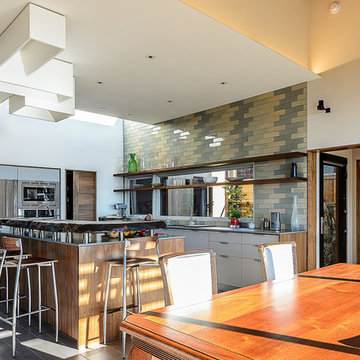
Empire Contracting Inc
707.884.9789
Photos By: Sea Ranch Images
www.searanchimages.com
707.653.6866
Open concept kitchen - 1960s galley open concept kitchen idea in San Francisco with stainless steel appliances
Open concept kitchen - 1960s galley open concept kitchen idea in San Francisco with stainless steel appliances
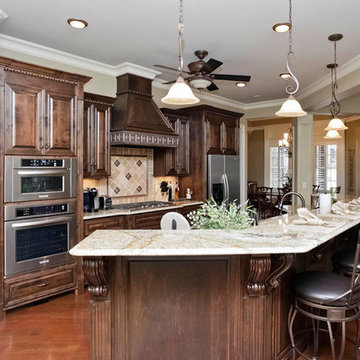
Inspiration for a mid-sized timeless galley dark wood floor open concept kitchen remodel in Other with an undermount sink, raised-panel cabinets, dark wood cabinets, granite countertops, beige backsplash, ceramic backsplash, stainless steel appliances and an island
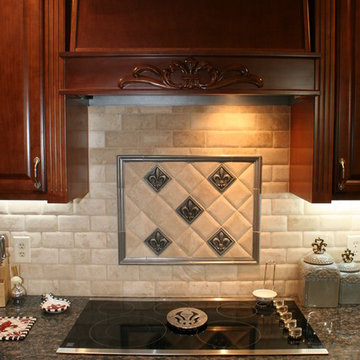
Chestnut Stained Finish
Belmont Door Style
Kitchen Design Group
Open concept kitchen - mid-sized traditional galley open concept kitchen idea in New Orleans with a double-bowl sink, raised-panel cabinets, medium tone wood cabinets, granite countertops, beige backsplash, stone tile backsplash, stainless steel appliances and a peninsula
Open concept kitchen - mid-sized traditional galley open concept kitchen idea in New Orleans with a double-bowl sink, raised-panel cabinets, medium tone wood cabinets, granite countertops, beige backsplash, stone tile backsplash, stainless steel appliances and a peninsula
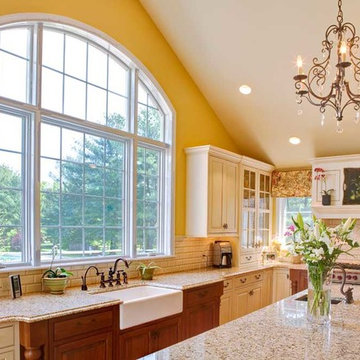
An angled view accentuates the kitchen island, which features a smaller second sink and faucet.
Large elegant galley light wood floor and beige floor open concept kitchen photo in Philadelphia with a farmhouse sink, raised-panel cabinets, white cabinets, granite countertops, white backsplash, subway tile backsplash, stainless steel appliances and two islands
Large elegant galley light wood floor and beige floor open concept kitchen photo in Philadelphia with a farmhouse sink, raised-panel cabinets, white cabinets, granite countertops, white backsplash, subway tile backsplash, stainless steel appliances and two islands
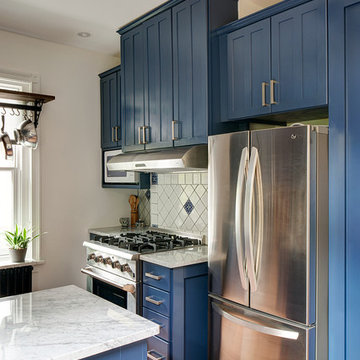
Photos by Rebecca McAlpin
Example of a small tuscan galley terra-cotta tile and orange floor eat-in kitchen design in Philadelphia with a single-bowl sink, shaker cabinets, blue cabinets, marble countertops, blue backsplash, ceramic backsplash, stainless steel appliances and no island
Example of a small tuscan galley terra-cotta tile and orange floor eat-in kitchen design in Philadelphia with a single-bowl sink, shaker cabinets, blue cabinets, marble countertops, blue backsplash, ceramic backsplash, stainless steel appliances and no island
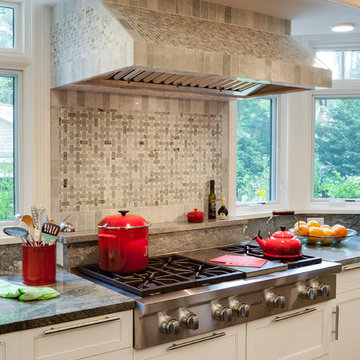
The new cooking center is placed within a wide bay window facing the private rear garden so that the cooks can enjoy the view.
(photo credits Peter Lewitt)
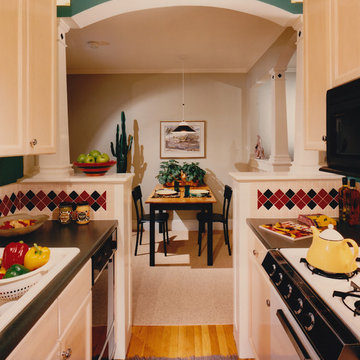
View from inside the kitchen shows the new dining table placement. This space feels much more open with the refrigerator moved to the back of the kitchen. Inset black tiles in the columns complement the decorative backsplash.
Photographer: John Horner
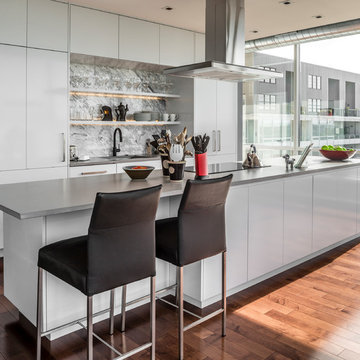
Breathtaking views of Baltimore Harbor provide the backdrop for this condo renovation by Greenleaf craftsmen in Silo Point. Designer, Marci Lief, created a contemporary kitchen complete with panel front appliances, quartz countertops, solid slab backsplash, floating shelves and accent lighting. Custom cabinetry with slab fronts and concealed hardware features clean lines and ample storage.
Credits: Alan Gilbert photography, Custom Fit Kitchens cabinetry
Galley Kitchen Ideas
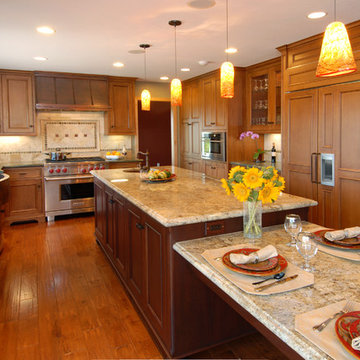
Eat-in kitchen - large traditional galley medium tone wood floor eat-in kitchen idea in San Francisco with a farmhouse sink, medium tone wood cabinets, granite countertops, beige backsplash, stone tile backsplash, paneled appliances and an island
1

