Galley Kitchen with Stainless Steel Cabinets Ideas
Refine by:
Budget
Sort by:Popular Today
1 - 20 of 575 photos

Blue Horse Building + Design / Architect - alterstudio architecture llp / Photography -James Leasure
Open concept kitchen - large industrial galley light wood floor and beige floor open concept kitchen idea in Austin with a farmhouse sink, flat-panel cabinets, stainless steel cabinets, metallic backsplash, an island, stainless steel appliances, metal backsplash and marble countertops
Open concept kitchen - large industrial galley light wood floor and beige floor open concept kitchen idea in Austin with a farmhouse sink, flat-panel cabinets, stainless steel cabinets, metallic backsplash, an island, stainless steel appliances, metal backsplash and marble countertops
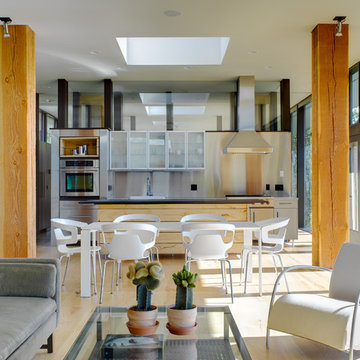
Example of a minimalist galley open concept kitchen design in Cincinnati with metallic backsplash, metal backsplash, stainless steel appliances, stainless steel cabinets, glass-front cabinets, a drop-in sink and stainless steel countertops

Two Officine Gullo Kitchens, one indoor and one outdoor, embody the heart and soul of the living area of
a stunning Rancho Santa Fe Villa, curated by the American interior designer Susan Spath and her studio.
For this project, Susan Spath and her studio were looking for a company that could recreate timeless
settings that could be completely in line with the functional needs, lifestyle, and culinary habits of the client.
Officine Gullo, with its endless possibilities for customized style was the perfect answer to the needs of the US
designer, creating two unique kitchen solutions: indoor and outdoor.
The indoor kitchen is the main feature of a large living area that includes kitchen and dining room. Its
design features an elegant combination of materials and colors, where Pure White (RAL9010) woodwork,
Grey Vein marble, Light Grey (RAL7035) steel painted finishes, and iconic chromed brass finishes all come
together and blend in harmony.
The main cooking area consists of a Fiorentina 150 cooker, an extremely versatile, high-tech, and
functional model. It is flanked by two wood columns with a white lacquered finish for domestic appliances. The
cooking area has been completed with a sophisticated professional hood and enhanced with a Carrara
marble wall panel, which can be found on both countertops and cooking islands.
In the center of the living area are two symmetrical cooking islands, each one around 6.5 ft/2 meters long. The first cooking island acts as a recreational space and features a breakfast area with a cantilever top. The owners needed this area to be a place to spend everyday moments with family and friends and, at the occurrence, become a functional area for large ceremonies and banquets. The second island has been dedicated to preparing and washing food and has been specifically designed to be used by the chefs. The islands also contain a wine refrigerator and a pull-out TV.
The kitchen leads out directly into a leafy garden that can also be seen from the washing area window.
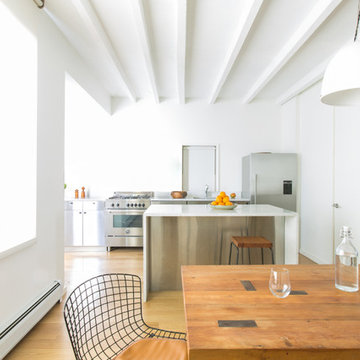
Lauren Coleman Photography
Trendy galley medium tone wood floor eat-in kitchen photo in New York with flat-panel cabinets, stainless steel cabinets, stainless steel appliances and an island
Trendy galley medium tone wood floor eat-in kitchen photo in New York with flat-panel cabinets, stainless steel cabinets, stainless steel appliances and an island
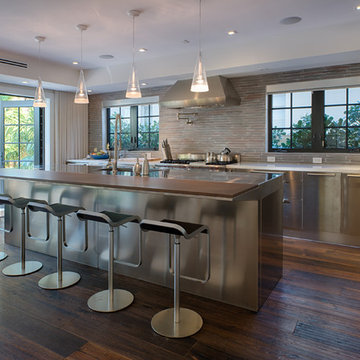
RM Studio, Corp
www.trio-design.net
Inspiration for a mid-sized contemporary galley dark wood floor open concept kitchen remodel in Miami with an integrated sink, flat-panel cabinets, stainless steel cabinets, multicolored backsplash, stainless steel appliances and an island
Inspiration for a mid-sized contemporary galley dark wood floor open concept kitchen remodel in Miami with an integrated sink, flat-panel cabinets, stainless steel cabinets, multicolored backsplash, stainless steel appliances and an island

Don Pearse Photographers
Example of a mid-sized minimalist galley medium tone wood floor eat-in kitchen design in Philadelphia with a drop-in sink, flat-panel cabinets, stainless steel cabinets, marble countertops, metallic backsplash, metal backsplash, stainless steel appliances and an island
Example of a mid-sized minimalist galley medium tone wood floor eat-in kitchen design in Philadelphia with a drop-in sink, flat-panel cabinets, stainless steel cabinets, marble countertops, metallic backsplash, metal backsplash, stainless steel appliances and an island
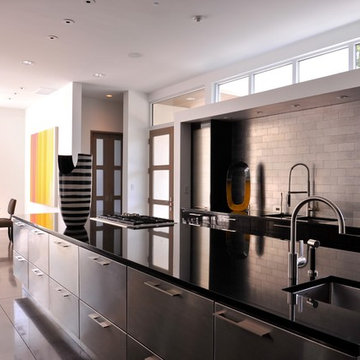
LAIR Architectural + Interior Photography
Example of a huge urban galley concrete floor open concept kitchen design in Dallas with an undermount sink, stainless steel cabinets, granite countertops, metallic backsplash, subway tile backsplash, paneled appliances and flat-panel cabinets
Example of a huge urban galley concrete floor open concept kitchen design in Dallas with an undermount sink, stainless steel cabinets, granite countertops, metallic backsplash, subway tile backsplash, paneled appliances and flat-panel cabinets
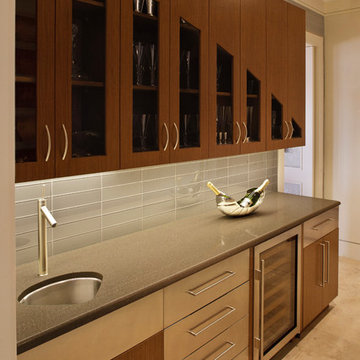
Photo- Neil Rashba
Kitchen - contemporary galley porcelain tile kitchen idea in Jacksonville with an undermount sink, flat-panel cabinets, stainless steel cabinets, gray backsplash, glass tile backsplash and stainless steel appliances
Kitchen - contemporary galley porcelain tile kitchen idea in Jacksonville with an undermount sink, flat-panel cabinets, stainless steel cabinets, gray backsplash, glass tile backsplash and stainless steel appliances
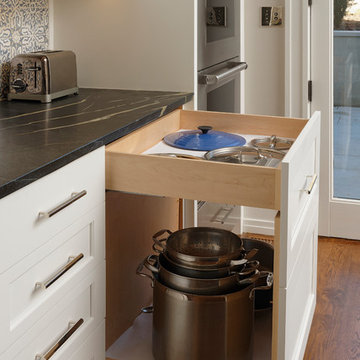
Georgetown, Washington DC Transitional Turn-of-the-Century Rowhouse Kitchen Design by #SarahTurner4JenniferGilmer in collaboration with architect Christian Zapatka. Photography by Bob Narod. http://www.gilmerkitchens.com/
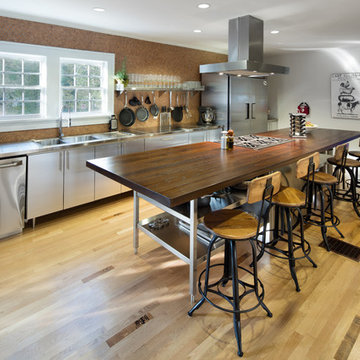
Eat-in kitchen - large modern galley light wood floor eat-in kitchen idea in Atlanta with an integrated sink, flat-panel cabinets, stainless steel cabinets, wood countertops, brown backsplash, mosaic tile backsplash, stainless steel appliances and an island
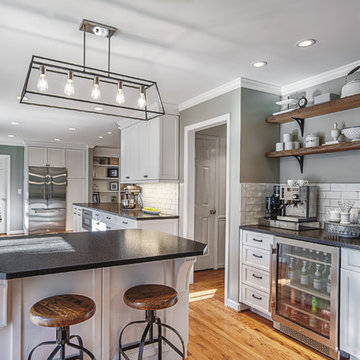
Custom cabinets at island with leathered natural stone tops. Hardwood plank flooring replaced tile for softer feel.
Mid-sized elegant galley light wood floor eat-in kitchen photo in Charlotte with a single-bowl sink, shaker cabinets, stainless steel cabinets, granite countertops, white backsplash, ceramic backsplash, stainless steel appliances and an island
Mid-sized elegant galley light wood floor eat-in kitchen photo in Charlotte with a single-bowl sink, shaker cabinets, stainless steel cabinets, granite countertops, white backsplash, ceramic backsplash, stainless steel appliances and an island
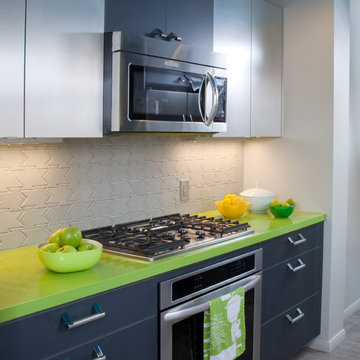
Gail Owens
Example of a mid-sized minimalist galley porcelain tile enclosed kitchen design in Other with an undermount sink, flat-panel cabinets, stainless steel cabinets, quartz countertops, gray backsplash, ceramic backsplash, stainless steel appliances and no island
Example of a mid-sized minimalist galley porcelain tile enclosed kitchen design in Other with an undermount sink, flat-panel cabinets, stainless steel cabinets, quartz countertops, gray backsplash, ceramic backsplash, stainless steel appliances and no island
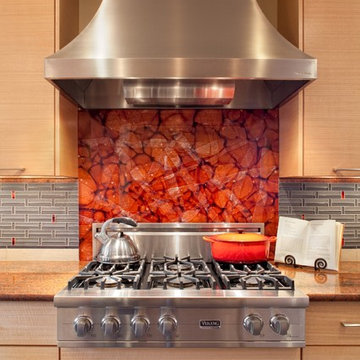
Custom cabinetry with flush quartersawn figured anigre doors and cherry edgebanding.
4" x 24" Pental 'Moonlight' Porcelain floor tiles laid in a herringbone pattern.
Cast glass back splash and accent tiles by Batho Studio in Portland, OR.
3cm Granite 'Red Dragon' countertops.
Photo by Josh Partee
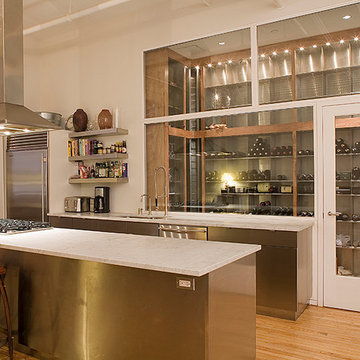
Josh Doyle
Inspiration for a mid-sized transitional galley medium tone wood floor open concept kitchen remodel in New York with an undermount sink, flat-panel cabinets, stainless steel cabinets, marble countertops, stainless steel appliances and an island
Inspiration for a mid-sized transitional galley medium tone wood floor open concept kitchen remodel in New York with an undermount sink, flat-panel cabinets, stainless steel cabinets, marble countertops, stainless steel appliances and an island
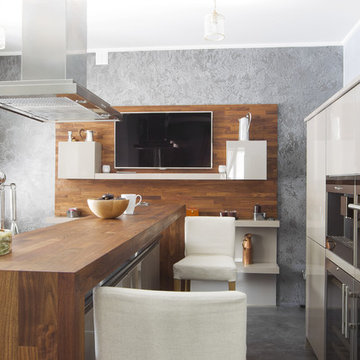
White kitchen design with kitchen island medium tone wood, white kitchen chairs,stainless steel appliances, stainless steel appliances, and stainless steel cabinets.
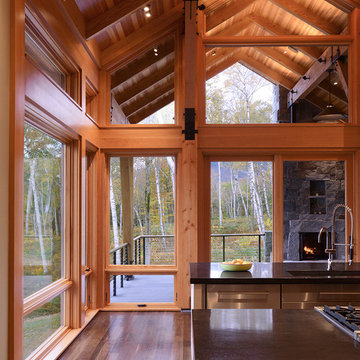
A new residence located on a sloping site, the home is designed to take full advantage of its mountain surroundings. The arrangement of building volumes allows the grade and water to flow around the project. The primary living spaces are located on the upper level, providing access to the light, air and views of the landscape. The design embraces the materials, methods and forms of traditional northeastern rural building, but with a definitive clean, modern twist.

Inspiration for an industrial galley light wood floor, beige floor and exposed beam kitchen remodel in Austin with a farmhouse sink, flat-panel cabinets, stainless steel cabinets, beige backsplash, stainless steel appliances, an island and gray countertops
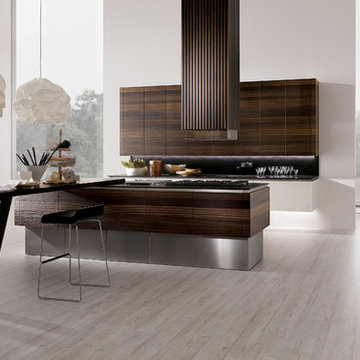
www.rational.de
Neos Bookmatched smoked oak and stainless steel cabinetry
Example of a mid-sized minimalist galley light wood floor eat-in kitchen design in Orange County with flat-panel cabinets, stainless steel cabinets, quartz countertops, stainless steel appliances and an island
Example of a mid-sized minimalist galley light wood floor eat-in kitchen design in Orange County with flat-panel cabinets, stainless steel cabinets, quartz countertops, stainless steel appliances and an island
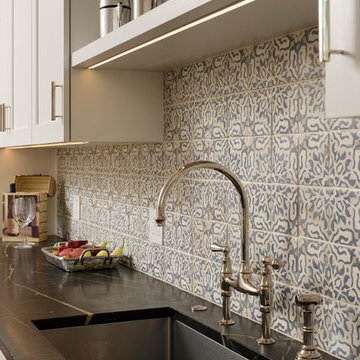
Georgetown, Washington DC Transitional Turn-of-the-Century Rowhouse Kitchen Design by #SarahTurner4JenniferGilmer in collaboration with architect Christian Zapatka. Photography by Bob Narod. http://www.gilmerkitchens.com/
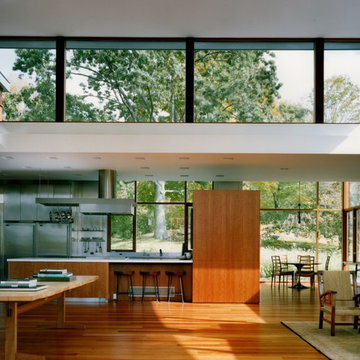
Michael Moran
Large trendy galley medium tone wood floor and brown floor open concept kitchen photo in New York with an undermount sink, flat-panel cabinets, stainless steel cabinets, marble countertops, gray backsplash, metal backsplash, stainless steel appliances and an island
Large trendy galley medium tone wood floor and brown floor open concept kitchen photo in New York with an undermount sink, flat-panel cabinets, stainless steel cabinets, marble countertops, gray backsplash, metal backsplash, stainless steel appliances and an island
Galley Kitchen with Stainless Steel Cabinets Ideas
1





