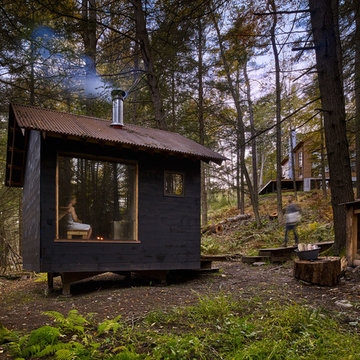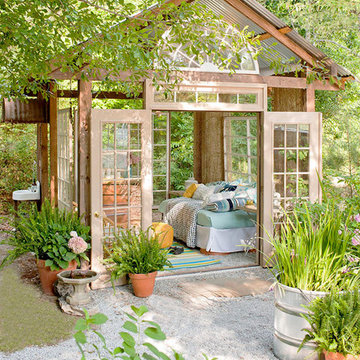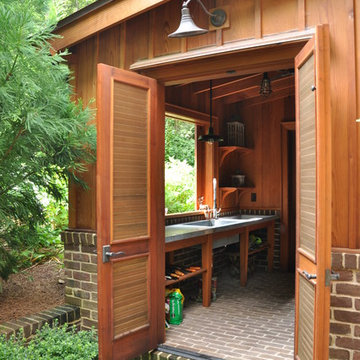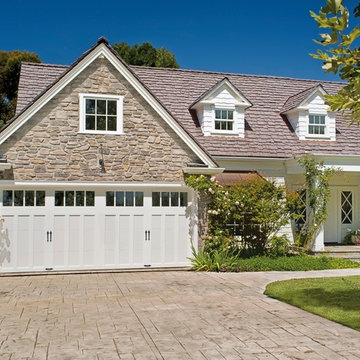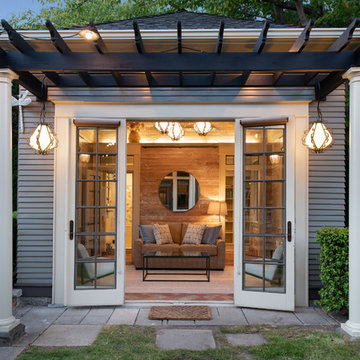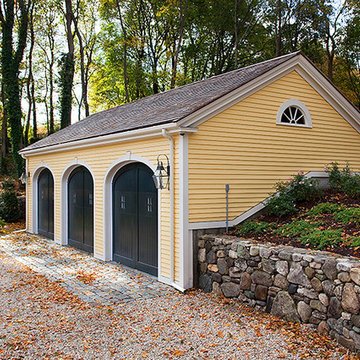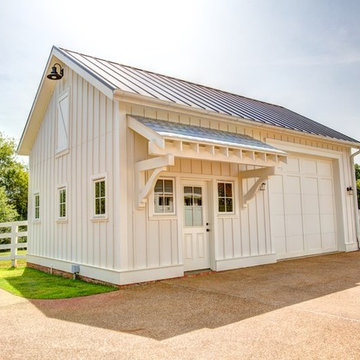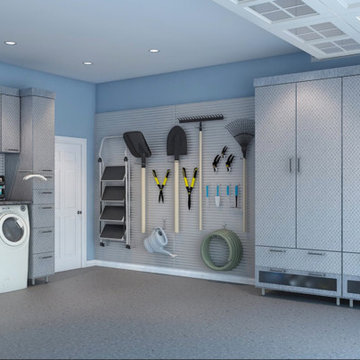Refine by:
Budget
Sort by:Popular Today
161 - 180 of 148,129 photos
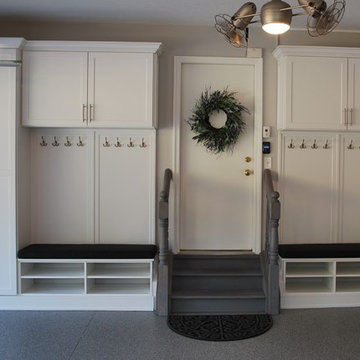
Garage - mid-sized transitional attached garage idea in Cleveland
Find the right local pro for your project
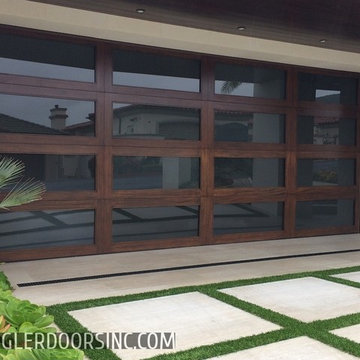
This modern style home built by Rodeo Homes in Emerald Bay near Los Angeles CA was accentuate with Ziegler custom wood garage doors and front entry systems made from solid Mahogany. This rich hardwood garage door combined with dark bronze laminate glass is the perfect way to accentuate this home that from street level is made up predominately of garage doors. The use of glass breaks up the monotony of solid wood as well as creating the illusion of more space. Perhaps the greets advantage of using a glass garage door concept is the addition of natural light into the homes garage.
Designing modern garage doors requires keeping in mind the basics of modern architecture. A rich complimentary stain was selected to enhance the natural grain and color of the mahogany. Combining the design of your entry doors and garage doors as a single-time project can prove to be efficient or at least using the same company. In this way, the design transfer from one to the other is swift, elegant and true to the original design concept. Avoid using two different companies when possible. Fortunately, Ziegler Garage Door specializes in designing modern garage doors and front door systems. Contact us today and see what the difference is when you're not limited to selecting designs from a pre-established brochure. Our best designs are usually a collaboration from our client’s unique requests.
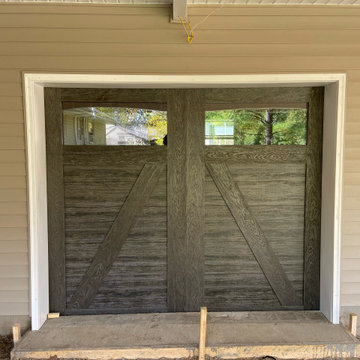
Sponsored
Zanesville, OH
Jc's and Sons Affordable Home Improvements
Most Skilled Home Improvement Specialists in Franklin County
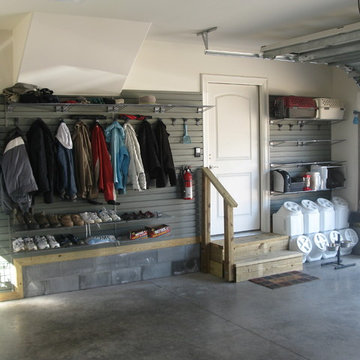
"The Flow Wall System has been a huge success; my family is so happy to have all our garage storage items off the floor and on the wall. The system has worked particularly well for storing my fishing equipment in addition to our garden tools, pet supplies, and outdoor clothing. Our neighbors are equally impressed. Thanks, Flow Wall, for helping us make order out of chaos!" - Forest D.

The original concept for this space came from the idea that this modern glass greenhouse would be built around an old wooden shed still standing beneath the trees. The "shed" turned Powder Room would of course be new construction, but clever materiality - white washed reclaimed vertical panelling - would make it appear as though it was a treasure from many years before.
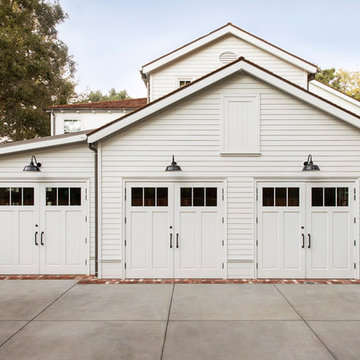
Photography by Laura Hull.
Garage - large traditional attached two-car garage idea in San Francisco
Garage - large traditional attached two-car garage idea in San Francisco

Sponsored
Columbus, OH
Dave Fox Design Build Remodelers
Columbus Area's Luxury Design Build Firm | 17x Best of Houzz Winner!
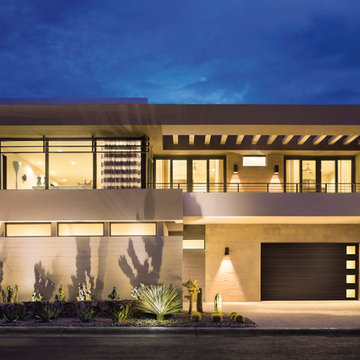
Example of a mid-sized minimalist attached one-car garage design in Philadelphia
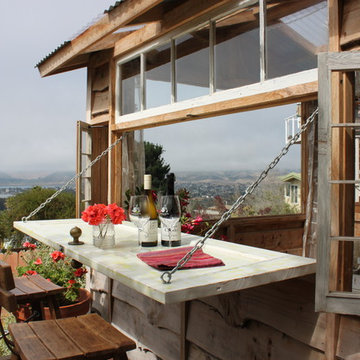
This lovely, rustic shed features re-purposed vintage windows and doors and urban forested pine lumber from Pacific Coast Lumber. With shiplap style paneling and a drop-down door which serves as a window when shut and a countertop when opened, this cozy and inviting space is the perfect place for outdoor dining and relaxing.

Photo: Tom Jenkins
TomJenkinsksFilms.com
Large country detached two-car garage photo in Atlanta
Large country detached two-car garage photo in Atlanta
Garage and Shed Ideas

Sponsored
Columbus, OH
Dave Fox Design Build Remodelers
Columbus Area's Luxury Design Build Firm | 17x Best of Houzz Winner!
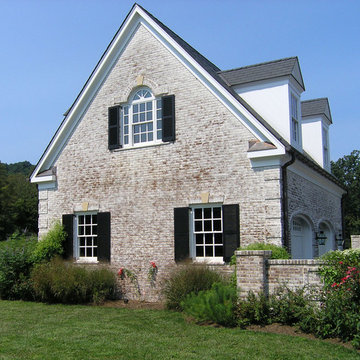
ROMABIO BioCalce Limewash paint was used for the limewash application on this home in Virginia. The limewash will endure for decades and the weather and wear will continue to enhance the desired patina.
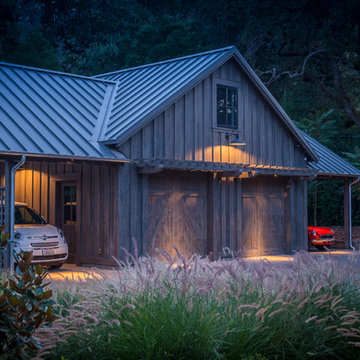
Patrick Argast
Inspiration for a large cottage detached four-car carport remodel in San Francisco
Inspiration for a large cottage detached four-car carport remodel in San Francisco
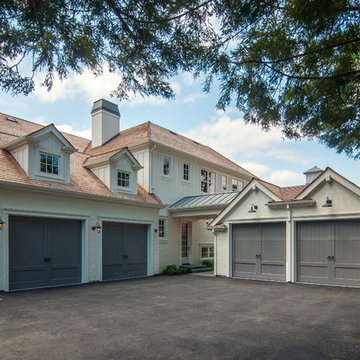
A generous parking and auto court with four car parking and ample room to manuever is provided at the family entrance and mudroom. The second garage is attached by a breezeway. Artful dormers and roof gables, combine with individual single car garage doors to demonstrate that even a four-car garage wall can look charming and friendly.
9








