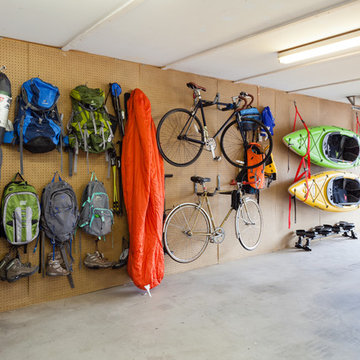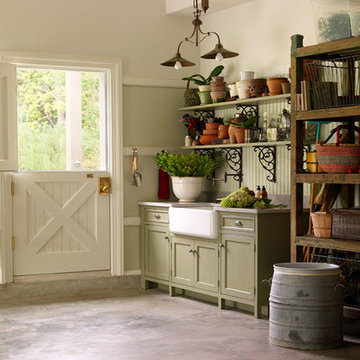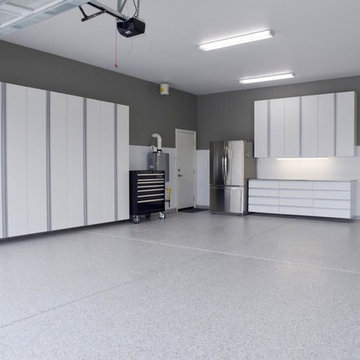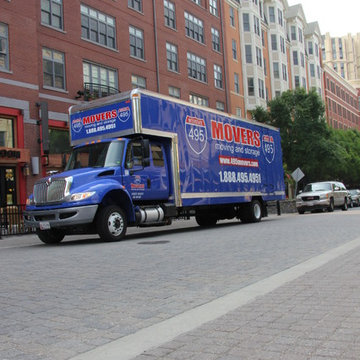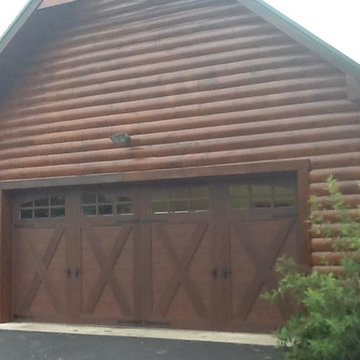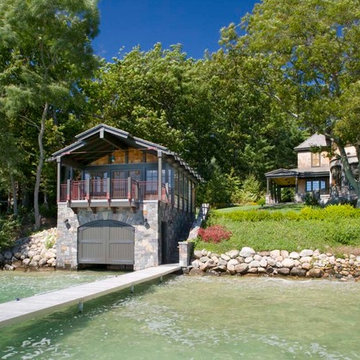Refine by:
Budget
Sort by:Popular Today
161 - 180 of 11,670 photos
Item 1 of 3
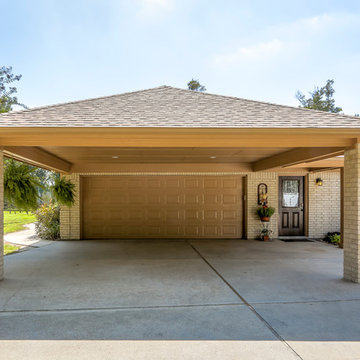
Covered carport leading into two car garage
Carport - large rustic attached two-car carport idea in New York
Carport - large rustic attached two-car carport idea in New York
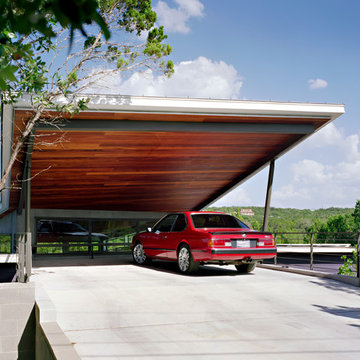
The roof of the carport extends out in a grand, modern gesture of welcome to the driver coming home.
Example of a large trendy attached two-car carport design in Austin
Example of a large trendy attached two-car carport design in Austin
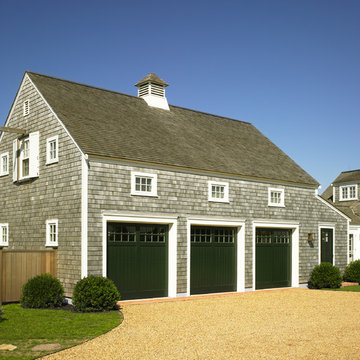
This quintessential New England carriage house is highlighted by the rooftop cupola and green barn doors. Greg Premru Photography
Large farmhouse attached three-car garage photo in Boston
Large farmhouse attached three-car garage photo in Boston
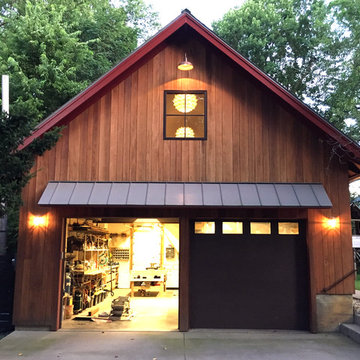
Garage workshop - large cottage detached two-car garage workshop idea in Louisville
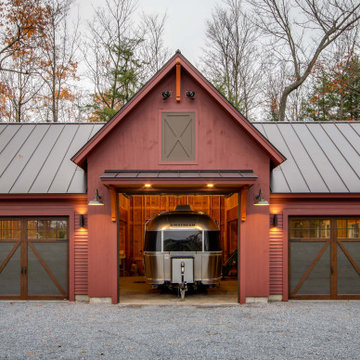
3 bay garage with center bay designed to fit Airstream camper.
Example of a large arts and crafts detached three-car garage design in Burlington
Example of a large arts and crafts detached three-car garage design in Burlington
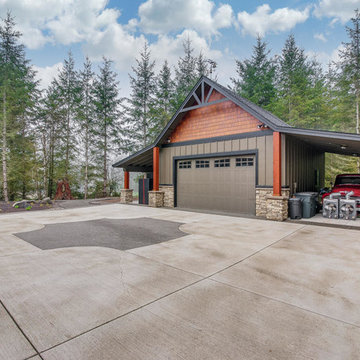
Photo Credit to RE-Pdx Photography of Portland Oregon
Example of a large arts and crafts detached three-car garage design in Portland
Example of a large arts and crafts detached three-car garage design in Portland
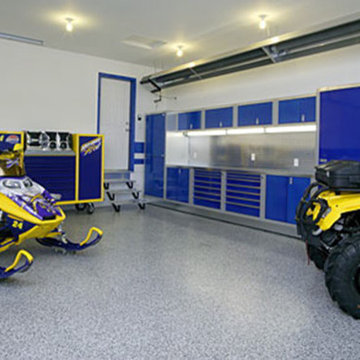
Inspiration for a large transitional attached two-car garage workshop remodel in Denver
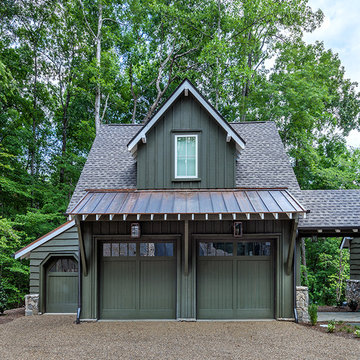
This light and airy lake house features an open plan and refined, clean lines that are reflected throughout in details like reclaimed wide plank heart pine floors, shiplap walls, V-groove ceilings and concealed cabinetry. The home's exterior combines Doggett Mountain stone with board and batten siding, accented by a copper roof.
Photography by Rebecca Lehde, Inspiro 8 Studios.
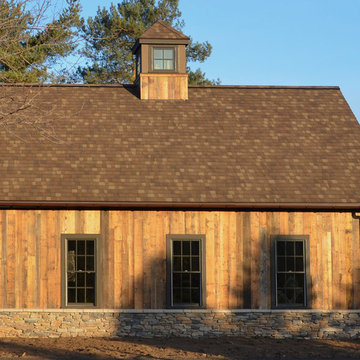
Two Car detached Garage with Storage loft above.
Inspiration for a large farmhouse detached barn remodel in New York
Inspiration for a large farmhouse detached barn remodel in New York
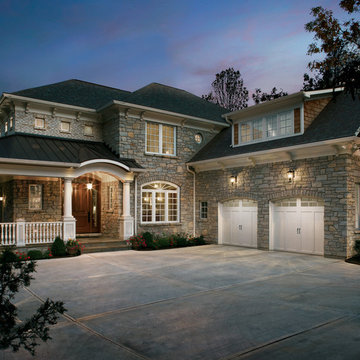
Clopay Coachman Collection carriage house garage doors, Design 12 with ARCH 3 windows on a transitional home.
Large elegant attached two-car garage photo in Cincinnati
Large elegant attached two-car garage photo in Cincinnati
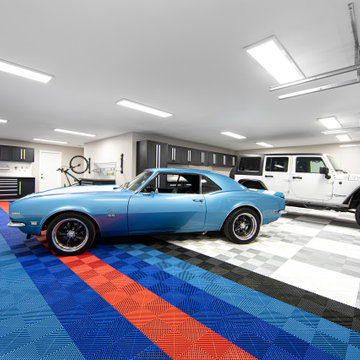
These are the Before and After photos of a home in much need of an update not only ascetically but functionality as well. This project folder contains content of a remarkable transformation and is another awesome collaboration between Inside Style and ONE eleven ltd. This is what happens when pairing great minds, with persistence and attention to detail. You get a home that when you pull up to it, you are awestruck, and when you walk through that front door, you are awe inspired!
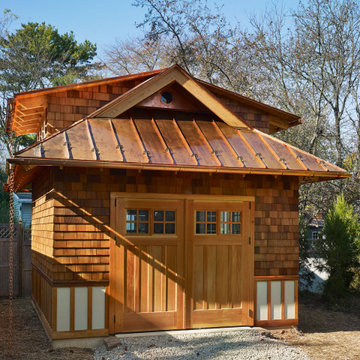
Studio / workshop shed - large craftsman detached studio / workshop shed idea in Philadelphia
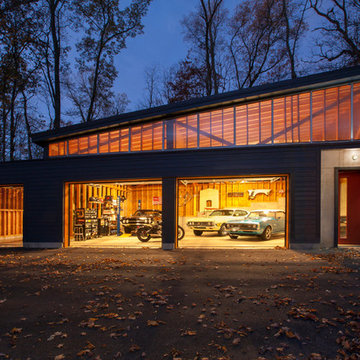
Front garage elevation highlights glass overhead doors and clerestory shed roof structure. - Architecture + Photography: HAUS
Large 1960s detached four-car garage workshop photo in Indianapolis
Large 1960s detached four-car garage workshop photo in Indianapolis
Garage and Shed Ideas
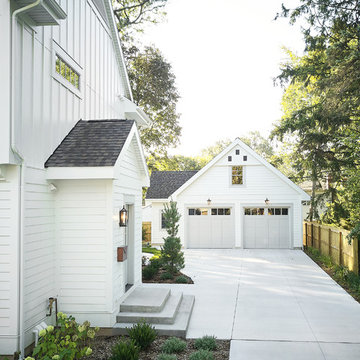
The Plymouth was designed to fit into the existing architecture vernacular featuring round tapered columns and eyebrow window but with an updated flair in a modern farmhouse finish. This home was designed to fit large groups for entertaining while the size of the spaces can make for intimate family gatherings.
The interior pallet is neutral with splashes of blue and green for a classic feel with a modern twist. Off of the foyer you can access the home office wrapped in a two tone grasscloth and a built in bookshelf wall finished in dark brown. Moving through to the main living space are the open concept kitchen, dining and living rooms where the classic pallet is carried through in neutral gray surfaces with splashes of blue as an accent. The plan was designed for a growing family with 4 bedrooms on the upper level, including the master. The Plymouth features an additional bedroom and full bathroom as well as a living room and full bar for entertaining.
Photographer: Ashley Avila Photography
Interior Design: Vision Interiors by Visbeen
Builder: Joel Peterson Homes
9








