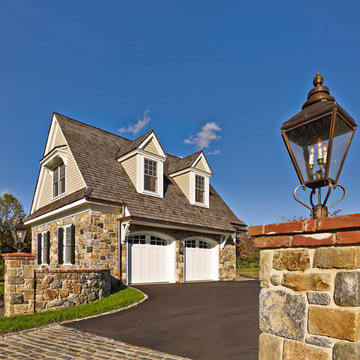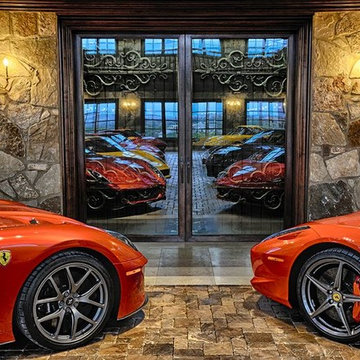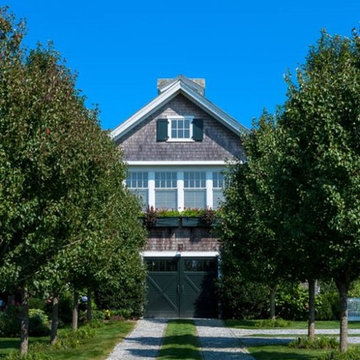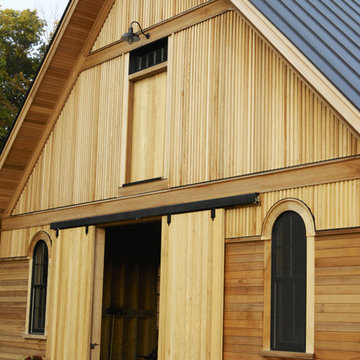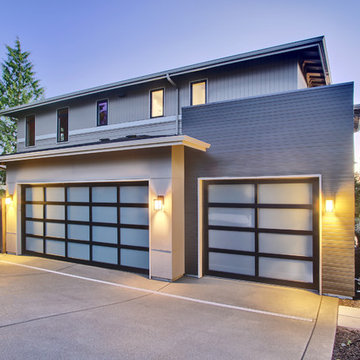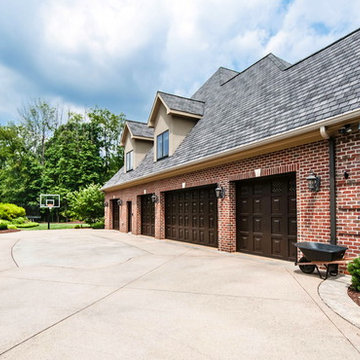
Example of a huge classic attached three-car garage design in Other
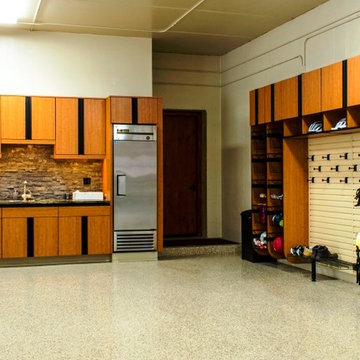
This garage space was set up for active and entertaining family retreat where the area had to be set up for variety of winter and summer outdoor sporting activities. The system utilized Burma Cherry melamine laminate finish with black edge banding which was complemented with an integral black powder coated j-pull door handles. The system also incorporated some poly slot wall area for storing a large variety of sporting goods that could easily be interchanged for the season and stored away when not in use. The garage area also served as food and beverage area for any outside picnic and party activities.
Bill Curran Designer & Owner of Closet Organizing Systems
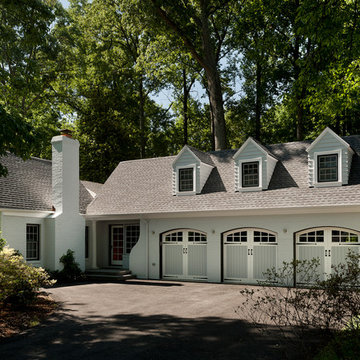
Paul Burk Photography, Matthew Ossolinski Architects, The Ley Group
Example of a huge classic attached three-car garage design in DC Metro
Example of a huge classic attached three-car garage design in DC Metro
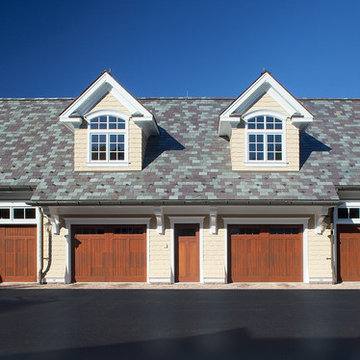
A large circular driveway and serene rock garden welcome visitors to this elegant estate. Classic columns, Shingle and stone distinguish the front exterior, which leads inside through a light-filled entryway. Rear exterior highlights include a natural-style pool, another rock garden and a beautiful, tree-filled lot.
Interior spaces are equally beautiful. The large formal living room boasts coved ceiling, abundant windows overlooking the woods beyond, leaded-glass doors and dramatic Old World crown moldings. Not far away, the casual and comfortable family room entices with coffered ceilings and an unusual wood fireplace. Looking for privacy and a place to curl up with a good book? The dramatic library has intricate paneling, handsome beams and a peaked barrel-vaulted ceiling. Other highlights include a spacious master suite, including a large French-style master bath with his-and-hers vanities. Hallways and spaces throughout feature the level of quality generally found in homes of the past, including arched windows, intricately carved moldings and painted walls reminiscent of Old World manors.
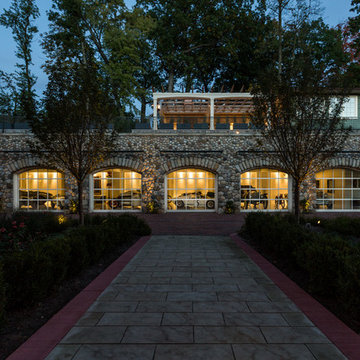
Lowell Custom Homes, Lake Geneva, WI. Lake house in Fontana, Wi. Glass garage doors from Doors by Russ. Classic Shingle Style architecture with fieldstone multiple garage showroom to house vintage car collection. Pool house and infinity pool above with pergola.
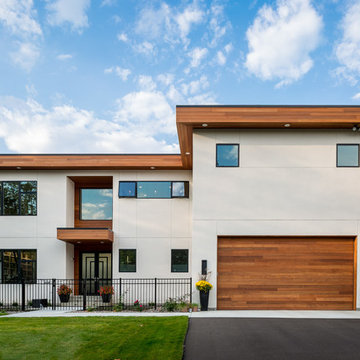
Garage - huge contemporary attached two-car garage idea in Minneapolis
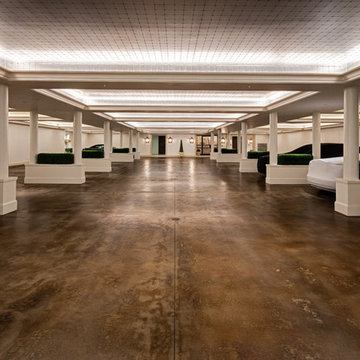
The 14,000 sqft finished Basement Garage can be used for parties in case of unexpected inclement weather.
Example of a huge transitional attached four-car garage design in Houston
Example of a huge transitional attached four-car garage design in Houston
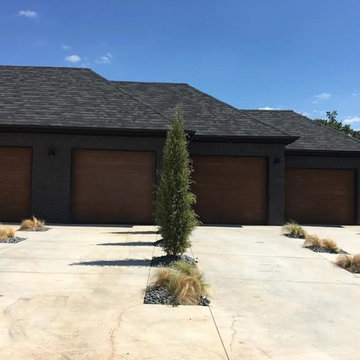
Trotter Overhead Door Garage and Home of Edmond and the Oklahoma City area is a full service garage door company locally owned and operated by Jesse and Tina Trotter. We offer Garage Doors, Glass Garage Doors & Garage Door Repairs.
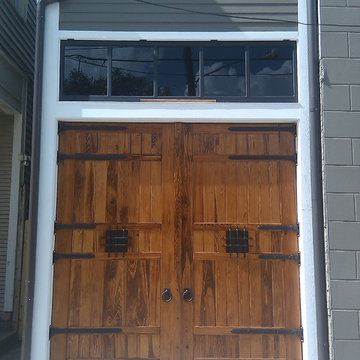
This project was a labor of love by our client. His historic New Orleans home had an unimpressive painted garage door. His goal was to design and create era-appropriate carriage house doors
out of gorgeous wood.
The challenge was that these doors were 10’ high and 5' wide, weighing about 400 lbs each. We were able to outfit the doors with a combination of 17” and 30” long bronze heavy duty strap hinges to support the weight. He used a bronze door grille in the center of each door, as well as clavos nails to punctuate the center where the doors met.
He finished the project, loved its look, and then received the news that the Historical Society was requiring him to change the finish from the exposed wood to painted wood. Photos of both stages are included here.
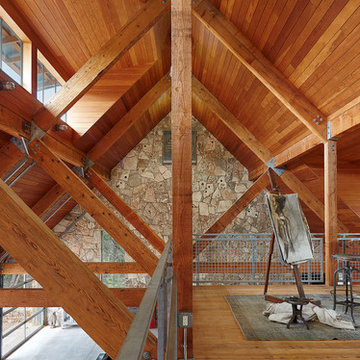
Dror Baldinger
Inspiration for a huge detached garage workshop remodel in Austin
Inspiration for a huge detached garage workshop remodel in Austin
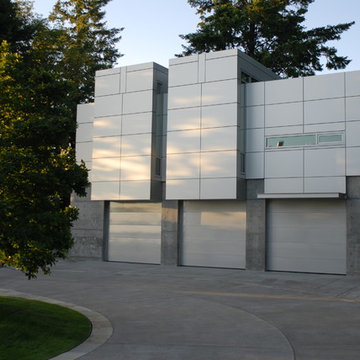
The Lakota Residence occupies a spectacular 10-acre site in the hills above northwest Portland, Oregon. The residence consists of a main house of nearly 10,000 sf and a caretakers cottage/guest house of 1,200 sf over a shop/garage. Both have been sited to capture the four mountain Cascade panorama plus views to the city and the Columbia River gorge while maintaining an internal privacy. The buildings are set in a highly manicured and refined immediate site set within a largely forested environment complete with a variety of wildlife.
Successful business people, the owners desired an elegant but "edgey" retreat that would accommodate an active social life while still functional as "mission control" for their construction materials business. There are days at a time when business is conducted from Lakota. The three-level main house has been benched into an edge of the site. Entry to the middle or main floor occurs from the south with the entry framing distant views to Mt. St. Helens and Mt. Rainier. Conceived as a ruin upon which a modernist house has been built, the radiused and largely opaque stone wall anchors a transparent steel and glass north elevation that consumes the view. Recreational spaces and garage occupy the lower floor while the upper houses sleeping areas at the west end and office functions to the east.
Obsessive with their concern for detail, the owners were involved daily on site during the construction process. Much of the interiors were sketched on site and mocked up at full scale to test formal concepts. Eight years from site selection to move in, the Lakota Residence is a project of the old school process.
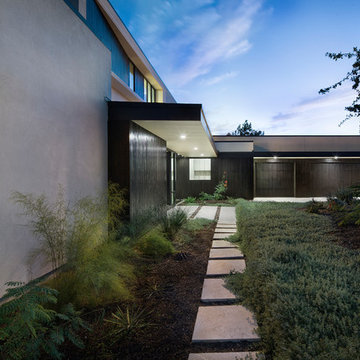
Photo: Paul Finkel
Inspiration for a huge contemporary attached three-car garage remodel in Austin
Inspiration for a huge contemporary attached three-car garage remodel in Austin
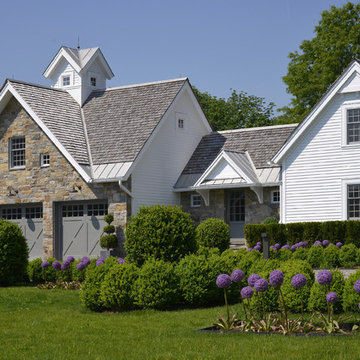
Architecture as a Backdrop for Living™
©2015 Carol Kurth Architecture, PC
www.carolkurtharchitects.com (914) 234-2595 | Bedford, NY Photography by Peter Krupenye
Construction by Legacy Construction Northeast
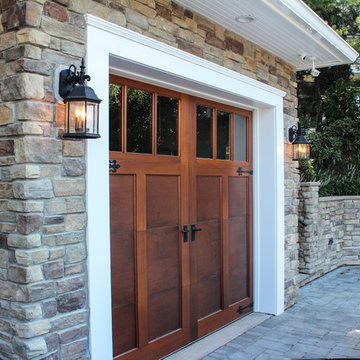
Columns meet trim to give an elegant look.
Huge elegant attached two-car carport photo in New York
Huge elegant attached two-car carport photo in New York
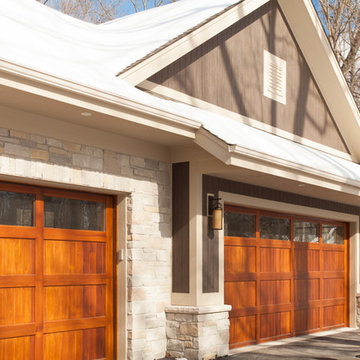
The large 4-car garage with ample storage space, access to the lower level, and a dog washing station, leads to the laundry and mudroom where you will find all of the amenities.
Garage and Shed Ideas
2








