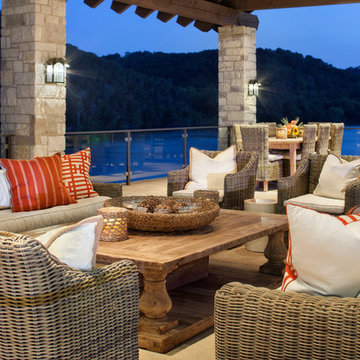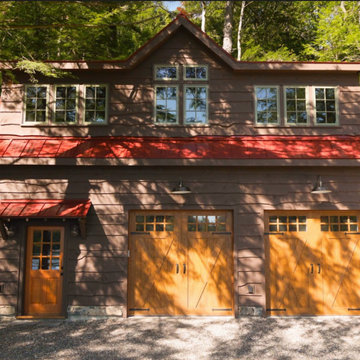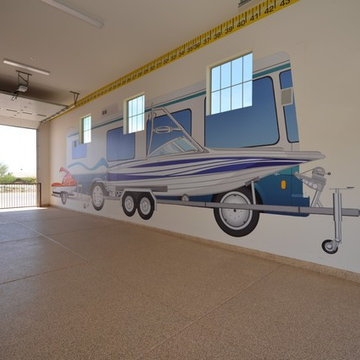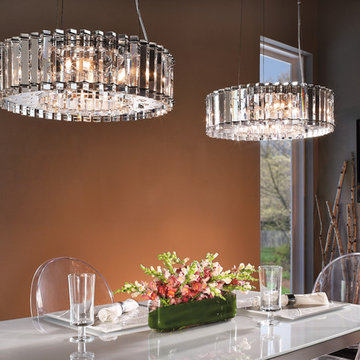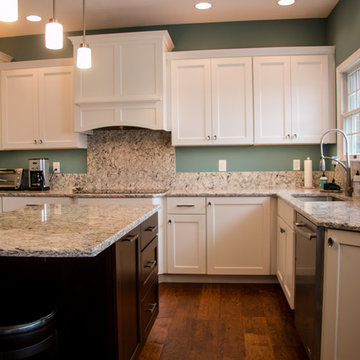Refine by:
Budget
Sort by:Popular Today
1 - 20 of 24 photos
Item 1 of 3
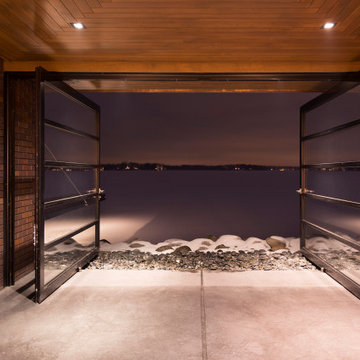
A tea pot, being a vessel, is defined by the space it contains, it is not the tea pot that is important, but the space.
Crispin Sartwell
Located on a lake outside of Milwaukee, the Vessel House is the culmination of an intense 5 year collaboration with our client and multiple local craftsmen focused on the creation of a modern analogue to the Usonian Home.
As with most residential work, this home is a direct reflection of it’s owner, a highly educated art collector with a passion for music, fine furniture, and architecture. His interest in authenticity drove the material selections such as masonry, copper, and white oak, as well as the need for traditional methods of construction.
The initial diagram of the house involved a collection of embedded walls that emerge from the site and create spaces between them, which are covered with a series of floating rooves. The windows provide natural light on three sides of the house as a band of clerestories, transforming to a floor to ceiling ribbon of glass on the lakeside.
The Vessel House functions as a gallery for the owner’s art, motorcycles, Tiffany lamps, and vintage musical instruments – offering spaces to exhibit, store, and listen. These gallery nodes overlap with the typical house program of kitchen, dining, living, and bedroom, creating dynamic zones of transition and rooms that serve dual purposes allowing guests to relax in a museum setting.
Through it’s materiality, connection to nature, and open planning, the Vessel House continues many of the Usonian principles Wright advocated for.
Overview
Oconomowoc, WI
Completion Date
August 2015
Services
Architecture, Interior Design, Landscape Architecture
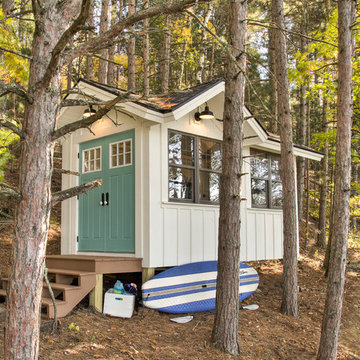
Exterior Boathouse
Inspiration for a rustic boathouse remodel in Minneapolis
Inspiration for a rustic boathouse remodel in Minneapolis
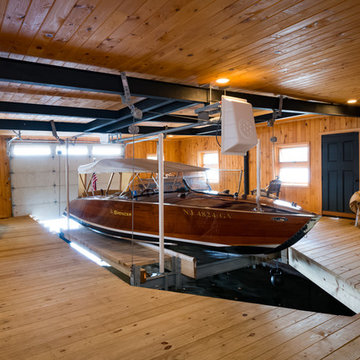
Western Red Cedar Wood Paneling on walls and ceilings showcase the boat. Custom made by Spencer Boat Works in Saranac New York in 1987 and bought new in 1989.
*********************************************************************
Buffalo Lumber specializes in Custom Milled, Factory Finished Wood Siding and Paneling. We ONLY do real wood.
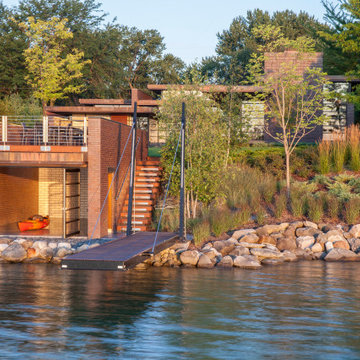
A tea pot, being a vessel, is defined by the space it contains, it is not the tea pot that is important, but the space.
Crispin Sartwell
Located on a lake outside of Milwaukee, the Vessel House is the culmination of an intense 5 year collaboration with our client and multiple local craftsmen focused on the creation of a modern analogue to the Usonian Home.
As with most residential work, this home is a direct reflection of it’s owner, a highly educated art collector with a passion for music, fine furniture, and architecture. His interest in authenticity drove the material selections such as masonry, copper, and white oak, as well as the need for traditional methods of construction.
The initial diagram of the house involved a collection of embedded walls that emerge from the site and create spaces between them, which are covered with a series of floating rooves. The windows provide natural light on three sides of the house as a band of clerestories, transforming to a floor to ceiling ribbon of glass on the lakeside.
The Vessel House functions as a gallery for the owner’s art, motorcycles, Tiffany lamps, and vintage musical instruments – offering spaces to exhibit, store, and listen. These gallery nodes overlap with the typical house program of kitchen, dining, living, and bedroom, creating dynamic zones of transition and rooms that serve dual purposes allowing guests to relax in a museum setting.
Through it’s materiality, connection to nature, and open planning, the Vessel House continues many of the Usonian principles Wright advocated for.
Overview
Oconomowoc, WI
Completion Date
August 2015
Services
Architecture, Interior Design, Landscape Architecture
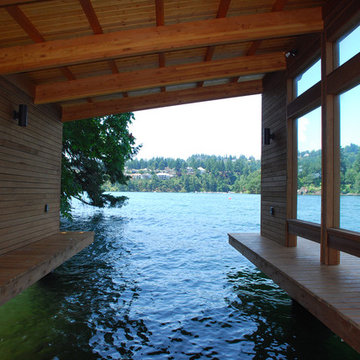
Lake Oswego boathouse in Lake Oswego, Oregon by Integrate Architecture & Planning, p.c.
Example of a small trendy detached one-car boathouse design in Portland
Example of a small trendy detached one-car boathouse design in Portland
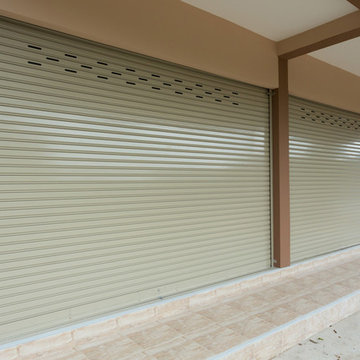
Rockland Garage Doors
Large urban attached four-car boathouse photo in DC Metro
Large urban attached four-car boathouse photo in DC Metro
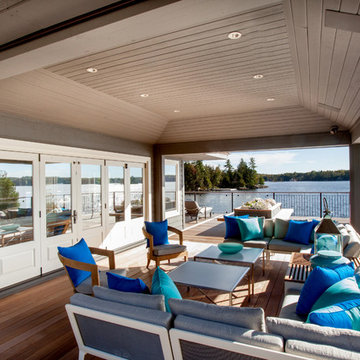
This traditional Muskoka style home built by Tamarack North has just about everything you could ever possibly need. The gabled dormers and gazebo located on the exterior of this home add character to the cottage as well as an old Muskoka component to its design. The lush green landscapes complement both the natural scenery and the architectural design beautifully making for a very classic look. Moving toward the water is a floating gazebo where guests may be surrounded by the serene views of Lake Rosseau rain or shine thanks to the innovative automated screens integrated into the gazebo. And just when you thought this property couldn’t get any more magical, a sports court was built where residents can enjoy both a match of tennis and a game of ball!
Moving from the exterior to the interior is a seamless transition of a traditional design with stone beams leading into timber frame structural support in the ceilings of the living room. In the formal dining room is a beautiful white interior design with a 360-circular view of Lake Rosseau creating a stunning space for entertaining. Featured in the home theatre is an all Canadian classic interior design with a cozy blue interior creating an experience of its own in just this one room itself.
Tamarack North prides their company of professional engineers and builders passionate about serving Muskoka, Lake of Bays and Georgian Bay with fine seasonal homes.
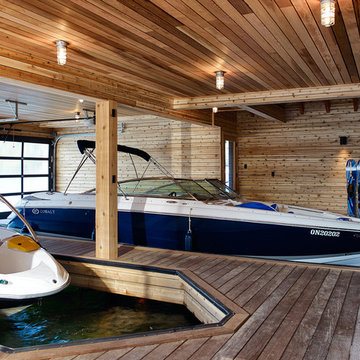
Architecture: Mike Lanctot & Zak Fish
Structural: Moses Structural Engineers
Boathouse - huge rustic two-car boathouse idea in Toronto
Boathouse - huge rustic two-car boathouse idea in Toronto
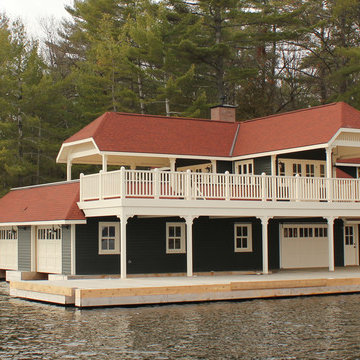
Muskoka Lakes Boathouse designed to compliment existing century building on site.
In House
Boathouse - large traditional boathouse idea in Toronto
Boathouse - large traditional boathouse idea in Toronto
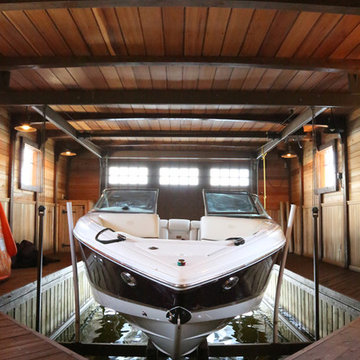
Boathouse & Dock
Inspiration for a mid-sized craftsman detached boathouse remodel in Toronto
Inspiration for a mid-sized craftsman detached boathouse remodel in Toronto
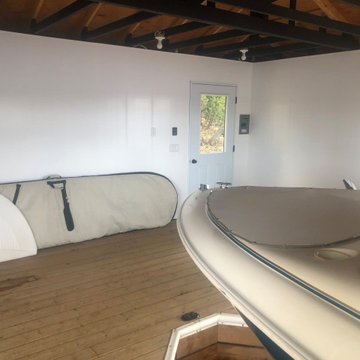
A common issue faced by cottage owners is rising and falling water levels. That’s precisely what the Sweetnams on Lake Muskoka were dealing with. With these changing conditions, they wanted to finish their new boathouse to stand the test of time and tide.
When it comes to finishing your boathouse interior, owners should be on the lookout for a wall panel that:
? Can handle getting wet
? Is easy to clean
? Won’t swell, stain, or develop mold
? Will stand up to hot summer days and frozen winters
Trusscore checks all those boxes! ☑️
We’re not trying to pier pressure you, but to learn more about why you should choose Trusscore for your boathouse, visit the website link.
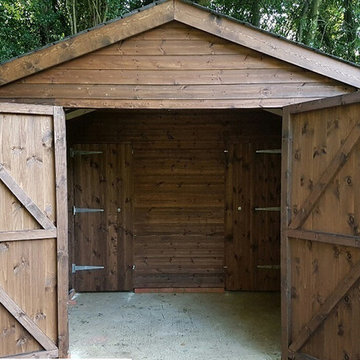
16′ x 12′ Timber Garage in 16mm Shiplap
Mid-sized arts and crafts detached one-car boathouse photo in Hampshire
Mid-sized arts and crafts detached one-car boathouse photo in Hampshire
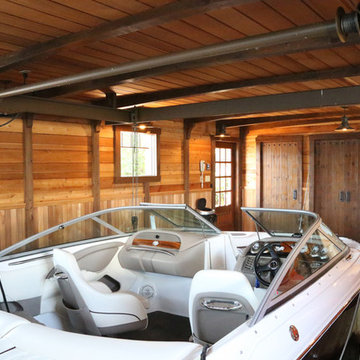
Boathouse & Dock
Example of a mid-sized arts and crafts detached boathouse design in Toronto
Example of a mid-sized arts and crafts detached boathouse design in Toronto
Garage and Shed Ideas
1








