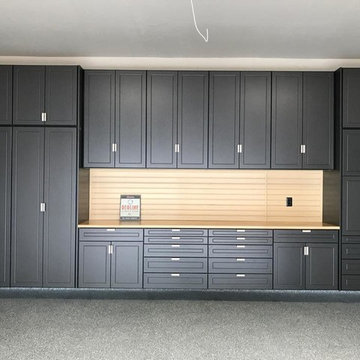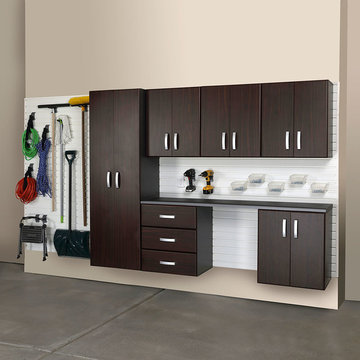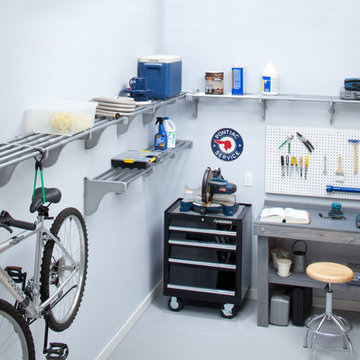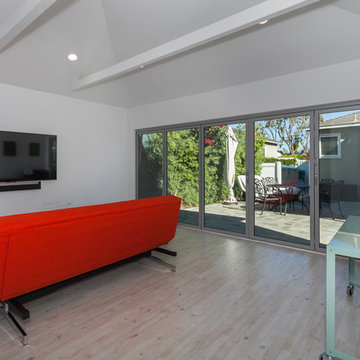Refine by:
Budget
Sort by:Popular Today
1 - 20 of 1,744 photos
Item 1 of 3
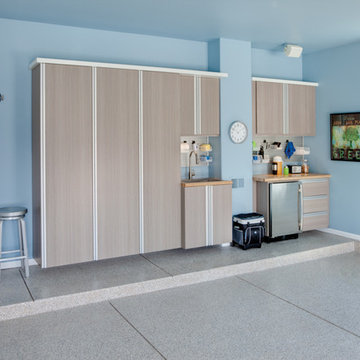
Mid-sized transitional attached two-car garage workshop photo in Charleston

Exterior post and beam two car garage with loft and storage space
Large mountain style detached two-car garage workshop photo
Large mountain style detached two-car garage workshop photo
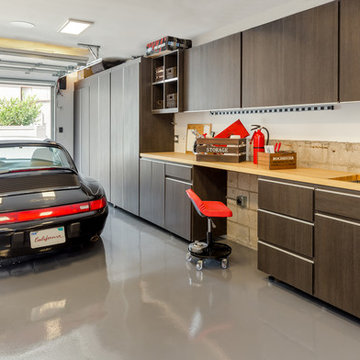
Our client approached us while he was in the process of purchasing his ½ lot detached unit in Hermosa Beach. He was drawn to a design / build approach because although he has great design taste, as a busy professional he didn’t have the time or energy to manage every detail involved in a home remodel. The property had been used as a rental unit and was in need of TLC. By bringing us onto the project during the purchase we were able to help assess the true condition of the home. Built in 1976, the 894 sq. ft. home had extensive termite and dry rot damage from years of neglect. The project required us to reframe the home from the inside out.
To design a space that your client will love you really need to spend time getting to know them. Our client enjoys entertaining small groups. He has a custom turntable and considers himself a mixologist. We opened up the space, space-planning for his custom turntable, to make it ideal for entertaining. The wood floor is reclaimed wood from manufacturing facilities. The reframing work also allowed us to make the roof a deck with an ocean view. The home is now a blend of the latest design trends and vintage elements and our client couldn’t be happier!
View the 'before' and 'after' images of this project at:
http://www.houzz.com/discussions/4189186/bachelors-whole-house-remodel-in-hermosa-beach-ca-part-1
http://www.houzz.com/discussions/4203075/m=23/bachelors-whole-house-remodel-in-hermosa-beach-ca-part-2
http://www.houzz.com/discussions/4216693/m=23/bachelors-whole-house-remodel-in-hermosa-beach-ca-part-3
Features: subway tile, reclaimed wood floors, quartz countertops, bamboo wood cabinetry, Ebony finish cabinets in kitchen
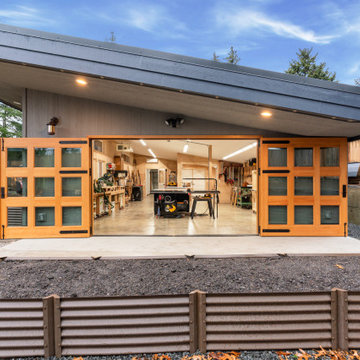
Midcentury Modern new construction garage and workshop.
Inspiration for a large 1950s attached two-car garage workshop remodel in Seattle
Inspiration for a large 1950s attached two-car garage workshop remodel in Seattle

Perfectly settled in the shade of three majestic oak trees, this timeless homestead evokes a deep sense of belonging to the land. The Wilson Architects farmhouse design riffs on the agrarian history of the region while employing contemporary green technologies and methods. Honoring centuries-old artisan traditions and the rich local talent carrying those traditions today, the home is adorned with intricate handmade details including custom site-harvested millwork, forged iron hardware, and inventive stone masonry. Welcome family and guests comfortably in the detached garage apartment. Enjoy long range views of these ancient mountains with ample space, inside and out.
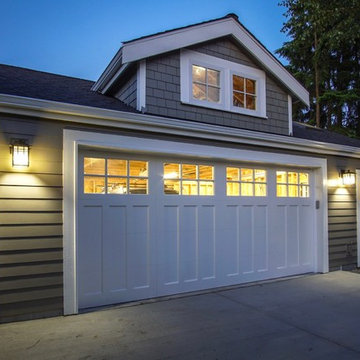
Evening view from driveway
Photo by homeowner
Inspiration for a mid-sized detached two-car garage workshop remodel in Seattle
Inspiration for a mid-sized detached two-car garage workshop remodel in Seattle

The conversion of this iconic American barn into a Writer’s Studio was conceived of as a tranquil retreat with natural light and lush views to stimulate inspiration for both husband and wife. Originally used as a garage with two horse stalls, the existing stick framed structure provided a loft with ideal space and orientation for a secluded studio. Signature barn features were maintained and enhanced such as horizontal siding, trim, large barn doors, cupola, roof overhangs, and framing. New features added to compliment the contextual significance and sustainability aspect of the project were reclaimed lumber from a razed barn used as flooring, driftwood retrieved from the shores of the Hudson River used for trim, and distressing / wearing new wood finishes creating an aged look. Along with the efforts for maintaining the historic character of the barn, modern elements were also incorporated into the design to provide a more current ensemble based on its new use. Elements such a light fixtures, window configurations, plumbing fixtures and appliances were all modernized to appropriately represent the present way of life.
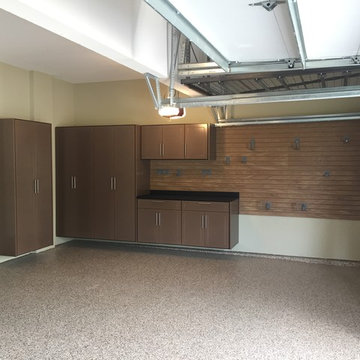
Redline garage cabinets completley up off the floor for easy cleaning underneath. Lifetime warrantee on all cabinets. Heavy Duty Rustic Cedar StoreWall slot wall installation to organize items that don't fit in cabinets. Amazing Garage Floor in Saddletan flake finish matches cabinets, counter top, and slot wall. Installation completed in two days. Back to use on the third day.
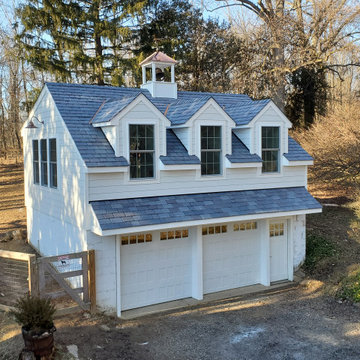
Inspiration for a mid-sized farmhouse detached two-car garage workshop remodel in Philadelphia
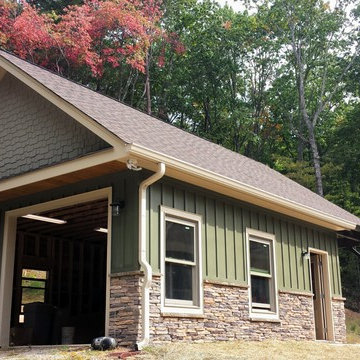
Large mountain style detached two-car garage workshop photo in Atlanta
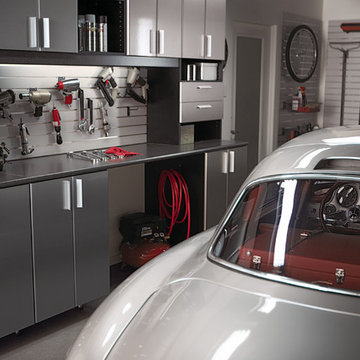
Luxury Car Garage & Work Bench
Example of a mid-sized minimalist two-car garage workshop design in San Francisco
Example of a mid-sized minimalist two-car garage workshop design in San Francisco
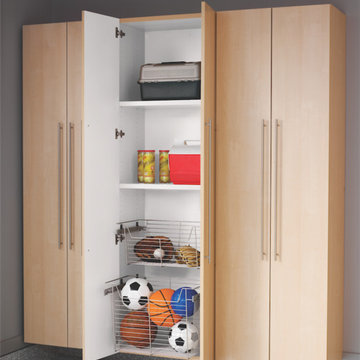
©ORG Home
Inspiration for a large transitional attached two-car garage workshop remodel in Columbus
Inspiration for a large transitional attached two-car garage workshop remodel in Columbus
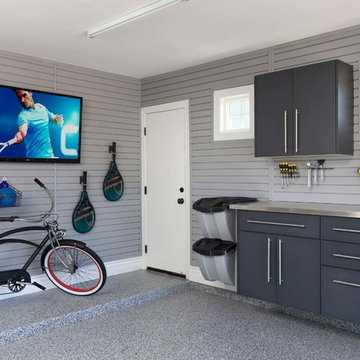
Inspiration for a mid-sized transitional attached two-car garage workshop remodel in Denver
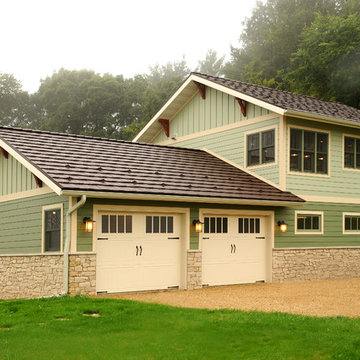
Two car garage with multi-level studio space.
Example of a mid-sized arts and crafts detached two-car garage workshop design in Other
Example of a mid-sized arts and crafts detached two-car garage workshop design in Other
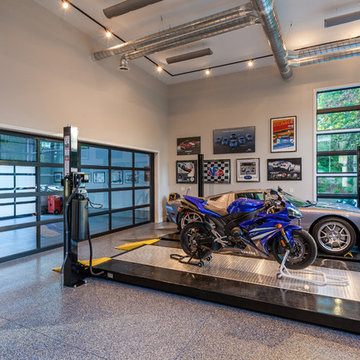
Example of a mid-sized trendy attached two-car garage workshop design in Detroit
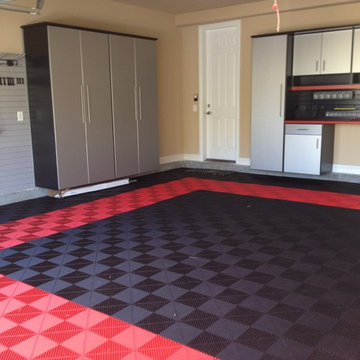
This black & white home is a dream. This garage features custom red & black flooring as well as custom storage cabinetry.
Example of a transitional attached two-car garage workshop design in Las Vegas
Example of a transitional attached two-car garage workshop design in Las Vegas
Garage and Shed Ideas
1




