Brown Tile and Glass Tile Bathroom Ideas
Refine by:
Budget
Sort by:Popular Today
1 - 20 of 1,022 photos
Item 1 of 3
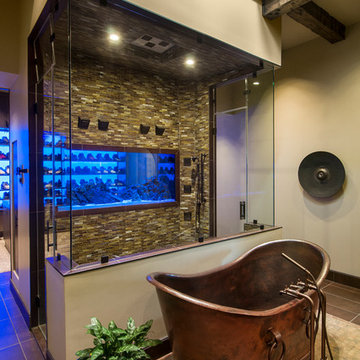
Mark Boislcair
Example of a huge mountain style master brown tile and glass tile ceramic tile bathroom design in Phoenix with an integrated sink, a one-piece toilet and beige walls
Example of a huge mountain style master brown tile and glass tile ceramic tile bathroom design in Phoenix with an integrated sink, a one-piece toilet and beige walls

Designed for a waterfront site overlooking Cape Cod Bay, this modern house takes advantage of stunning views while negotiating steep terrain. Designed for LEED compliance, the house is constructed with sustainable and non-toxic materials, and powered with alternative energy systems, including geothermal heating and cooling, photovoltaic (solar) electricity and a residential scale wind turbine.
Builder: Cape Associates
Interior Design: Forehand + Lake
Photography: Durston Saylor
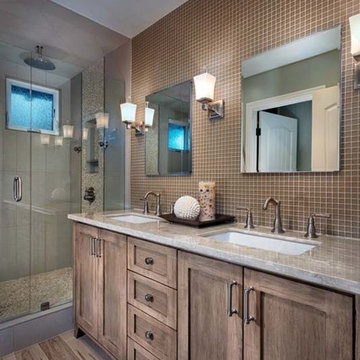
Inspiration for a mid-sized timeless master brown tile and glass tile vinyl floor and brown floor alcove shower remodel in Other with shaker cabinets, dark wood cabinets, brown walls, an undermount sink and a hinged shower door
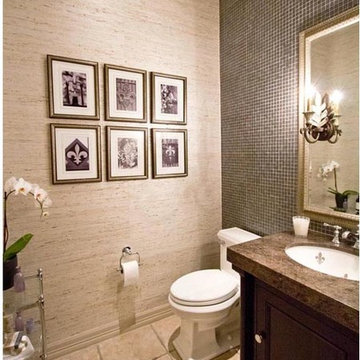
Laura Reed, 2E Photography
Example of a classic brown tile and glass tile porcelain tile bathroom design in Austin with an undermount sink, raised-panel cabinets, dark wood cabinets, granite countertops, a two-piece toilet and brown walls
Example of a classic brown tile and glass tile porcelain tile bathroom design in Austin with an undermount sink, raised-panel cabinets, dark wood cabinets, granite countertops, a two-piece toilet and brown walls
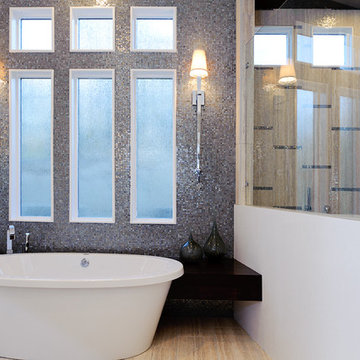
This Neo-prairie style home with its wide overhangs and well shaded bands of glass combines the openness of an island getaway with a “C – shaped” floor plan that gives the owners much needed privacy on a 78’ wide hillside lot. Photos by James Bruce and Merrick Ales.
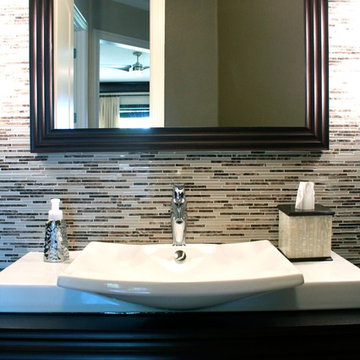
A Contemporary Half Bath with a wall mounted toilet and floating vanity is the stunning setting in this powder bath. The full glass tile wall creates a great focal point and atmosphere as the guests feel they are in a hotel suite when they enter this bathroom.
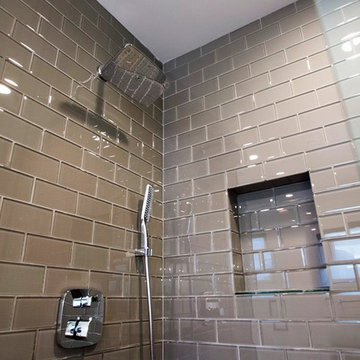
Glass Tile Shower Walls and Porcelain Floor Tile from Imperial Tile & Stone
Designed by SharpLife Designs
Mid-sized minimalist master brown tile and glass tile porcelain tile corner shower photo in Los Angeles with brown walls
Mid-sized minimalist master brown tile and glass tile porcelain tile corner shower photo in Los Angeles with brown walls
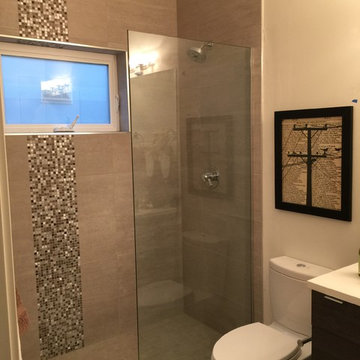
Small minimalist 3/4 brown tile, gray tile, white tile and glass tile bathroom photo in Seattle with flat-panel cabinets, dark wood cabinets, a one-piece toilet, beige walls, a vessel sink and quartzite countertops
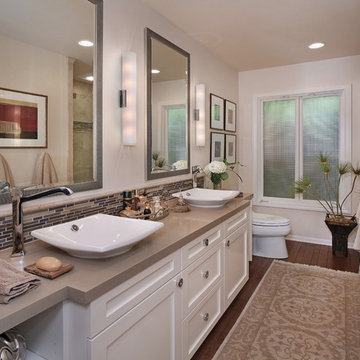
remodeled contemporary kitchen in a 50's ranch house
Mid-sized transitional 3/4 brown tile and glass tile medium tone wood floor alcove shower photo in Orange County with shaker cabinets, a one-piece toilet, beige walls, a vessel sink, quartz countertops and white cabinets
Mid-sized transitional 3/4 brown tile and glass tile medium tone wood floor alcove shower photo in Orange County with shaker cabinets, a one-piece toilet, beige walls, a vessel sink, quartz countertops and white cabinets
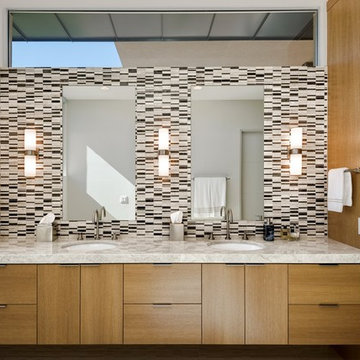
The unique opportunity and challenge for the Joshua Tree project was to enable the architecture to prioritize views. Set in the valley between Mummy and Camelback mountains, two iconic landforms located in Paradise Valley, Arizona, this lot “has it all” regarding views. The challenge was answered with what we refer to as the desert pavilion.
This highly penetrated piece of architecture carefully maintains a one-room deep composition. This allows each space to leverage the majestic mountain views. The material palette is executed in a panelized massing composition. The home, spawned from mid-century modern DNA, opens seamlessly to exterior living spaces providing for the ultimate in indoor/outdoor living.
Project Details:
Architecture: Drewett Works, Scottsdale, AZ // C.P. Drewett, AIA, NCARB // www.drewettworks.com
Builder: Bedbrock Developers, Paradise Valley, AZ // http://www.bedbrock.com
Interior Designer: Est Est, Scottsdale, AZ // http://www.estestinc.com
Photographer: Michael Duerinckx, Phoenix, AZ // www.inckx.com
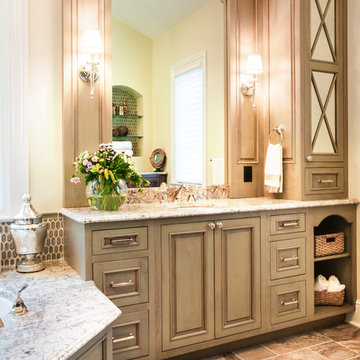
Denash Photography
Inspiration for a large timeless master brown tile and glass tile travertine floor doorless shower remodel in St Louis with an undermount sink, raised-panel cabinets, distressed cabinets, granite countertops, an undermount tub, a two-piece toilet and beige walls
Inspiration for a large timeless master brown tile and glass tile travertine floor doorless shower remodel in St Louis with an undermount sink, raised-panel cabinets, distressed cabinets, granite countertops, an undermount tub, a two-piece toilet and beige walls
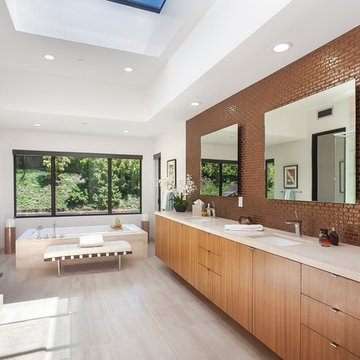
Inspiration for a contemporary master brown tile and glass tile gray floor drop-in bathtub remodel in San Francisco with flat-panel cabinets, medium tone wood cabinets, white walls, an undermount sink and a hinged shower door
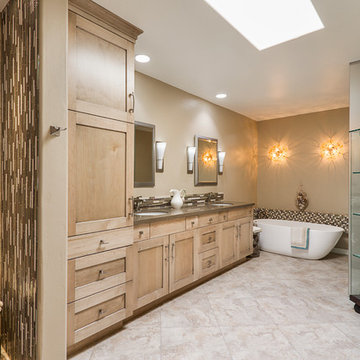
A free-standing tub is accented with unique wall sconces for a restful bathing experience.
Example of a large transitional master brown tile and glass tile travertine floor bathroom design in Phoenix with shaker cabinets, light wood cabinets, beige walls, an undermount sink and quartz countertops
Example of a large transitional master brown tile and glass tile travertine floor bathroom design in Phoenix with shaker cabinets, light wood cabinets, beige walls, an undermount sink and quartz countertops
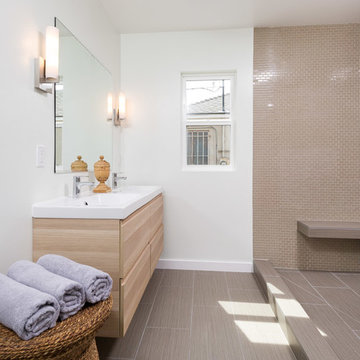
From neglected hoarder house to showplace! This post-war traditional ranch was remodeled into a sophisticated contemporary home by Tim Braseth of ArtCraft Homes, completed in 2013. Located in the Crenshaw Manor neighborhood of central Los Angeles with direct access to neighboring Culver City and downtown L.A. via the new Expo line. Space reconfiguration resulted in 3 spacious bedrooms and 2 full bathrooms. Features include all-new custom kitchen with stainless steel appliances, glass tile bathrooms, and solid oak floors throughout. The private master retreat features its own glass-tiled en suite bathroom with dual vanities, generously-sized walk-in closet, vaulted ceiling and French doors to the expansive patio with a direct view to the distant Hollywood sign. Remodel by ArtCraft Homes. Staging by Leslie Whitlock. "After" photography by Marc Angeles of Unlimited Style.
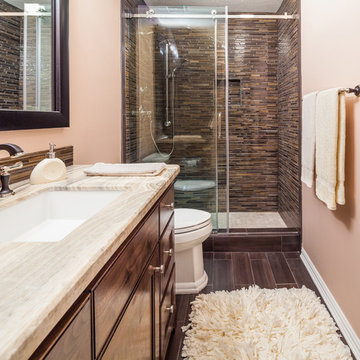
Keechi Creek Builders
Bathroom - mid-sized transitional 3/4 brown tile and glass tile ceramic tile bathroom idea in Houston with an undermount sink, recessed-panel cabinets, dark wood cabinets, granite countertops, a two-piece toilet and orange walls
Bathroom - mid-sized transitional 3/4 brown tile and glass tile ceramic tile bathroom idea in Houston with an undermount sink, recessed-panel cabinets, dark wood cabinets, granite countertops, a two-piece toilet and orange walls
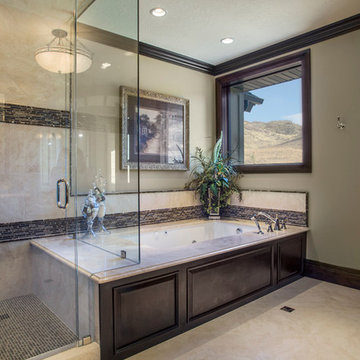
Example of a large classic master brown tile and glass tile ceramic tile and beige floor alcove shower design in Salt Lake City with an undermount tub, beige walls and a hinged shower door
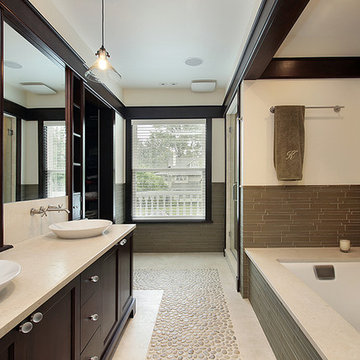
The therapeutic pebble flooring adds an impressive touch to this spa-like space. The calming contrast between the floor tiles is a creative way to test boundaries with stone designs.

Simple accessories adorn quartz countertop. Gunmetal finished hardware in a beautiful curved shape. Beautiful Cast glass pendants.
Bathroom - small transitional 3/4 brown tile and glass tile wood-look tile floor, beige floor and single-sink bathroom idea in San Francisco with furniture-like cabinets, brown cabinets, a bidet, white walls, an undermount sink, quartz countertops, white countertops, a niche and a freestanding vanity
Bathroom - small transitional 3/4 brown tile and glass tile wood-look tile floor, beige floor and single-sink bathroom idea in San Francisco with furniture-like cabinets, brown cabinets, a bidet, white walls, an undermount sink, quartz countertops, white countertops, a niche and a freestanding vanity
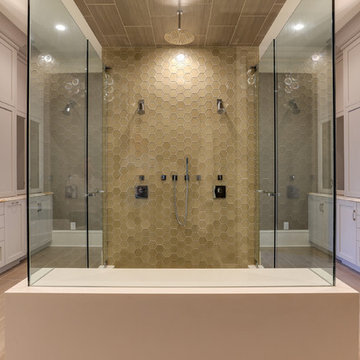
Transitional brown tile and glass tile double shower photo in Raleigh with shaker cabinets, beige cabinets and a hinged shower door
Brown Tile and Glass Tile Bathroom Ideas
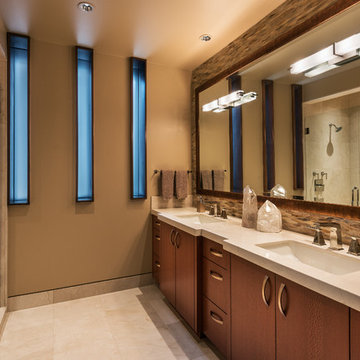
This large guest bath offers a double vanity and a large glass shower. the slab marble countertop has interesting design details and the cabinets are lacewood. The backsplash wall is a multi-color glass mosaic.
Photo - Mark Boisclair.
Interior Design- Susan Hersker and Elaine Ryckman.
Project designed by Susie Hersker’s Scottsdale interior design firm Design Directives. Design Directives is active in Phoenix, Paradise Valley, Cave Creek, Carefree, Sedona, and beyond.
For more about Design Directives, click here: https://susanherskerasid.com/
To learn more about this project, click here: https://susanherskerasid.com/desert-contemporary/
1





