Glass Tile Bathroom Ideas
Refine by:
Budget
Sort by:Popular Today
1 - 20 of 101 photos
Item 1 of 3

A front on view of the master bathroom cabinet work. From here you can see the local symmetry of the vanities with semi-floating white quartz shelves for decor and towels on the right. At the toe kick of the cabinets is a heat register to take the edge off of cold feet on chilly mornings. Hardly visible below the custom-built casework housing the medicine cabinets are outlets for bathroom appliances. Hiding these elements helps maintain a modern and clean aesthetic.

Showcasing our muted pink glass tile this eclectic bathroom is soaked in style.
DESIGN
Project M plus, Oh Joy
PHOTOS
Bethany Nauert
LOCATION
Los Angeles, CA
Tile Shown: 4x12 in Rosy Finch Gloss; 4x4 & 4x12 in Carolina Wren Gloss
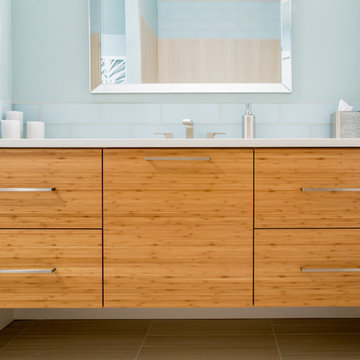
We went for a spa vibe in this modern bathroom. Suspended bamboo cabinet with brushed nickel hardware and quartz countertops. Clear glass subway tile backsplash and grey ceramic tile floors.
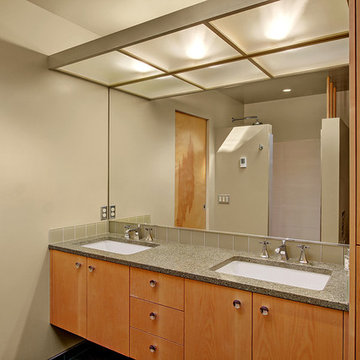
Doorless shower - mid-sized 1960s master green tile and glass tile porcelain tile doorless shower idea in Seattle with flat-panel cabinets, light wood cabinets, green walls, an undermount sink and recycled glass countertops
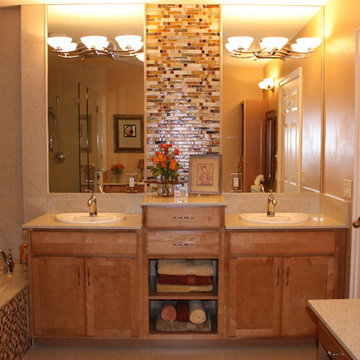
KraftMaid Cabinetry. Medium wood stain on Maple cabinets. Glass mosaic backsplash tile. Undermount tub with tub deck. Drop in vanity sinks.
Inspiration for a mid-sized transitional master multicolored tile and glass tile porcelain tile corner shower remodel in Miami with shaker cabinets, an undermount tub, a one-piece toilet, quartz countertops, light wood cabinets, beige walls and a drop-in sink
Inspiration for a mid-sized transitional master multicolored tile and glass tile porcelain tile corner shower remodel in Miami with shaker cabinets, an undermount tub, a one-piece toilet, quartz countertops, light wood cabinets, beige walls and a drop-in sink
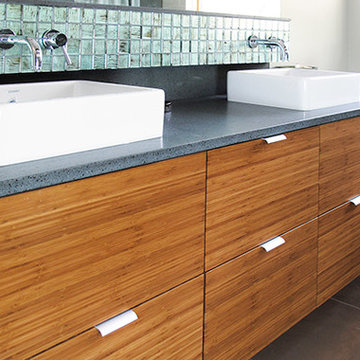
Master bath custom vanity again in matching horizontal grain bamboo, quartz countertop.
Bathroom - mid-sized contemporary master green tile and glass tile ceramic tile and gray floor bathroom idea in Seattle with flat-panel cabinets, brown cabinets, white walls, a vessel sink and quartz countertops
Bathroom - mid-sized contemporary master green tile and glass tile ceramic tile and gray floor bathroom idea in Seattle with flat-panel cabinets, brown cabinets, white walls, a vessel sink and quartz countertops
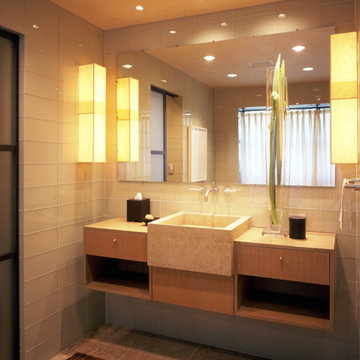
Inspiration for a mid-sized contemporary 3/4 beige tile, gray tile, white tile and glass tile cement tile floor and multicolored floor bathroom remodel in Austin with flat-panel cabinets, light wood cabinets, gray walls, a wall-mount sink and wood countertops
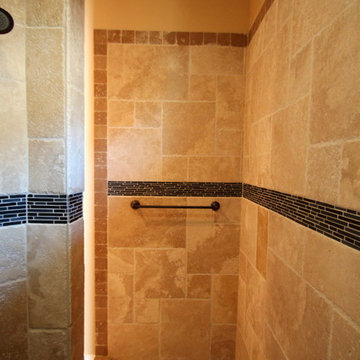
Example of a mid-sized classic master black tile and glass tile doorless shower design in Dallas with beige walls
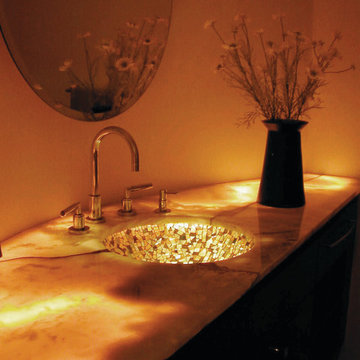
Glass under mount mosaic sink lit from beneath an onyx counter-top. A mosaic is a functional and beautiful work of art.
Photo by Cathleen Newsham
Mid-sized eclectic 3/4 multicolored tile and glass tile slate floor doorless shower photo in New York with an undermount sink, furniture-like cabinets, dark wood cabinets, onyx countertops, an undermount tub, a wall-mount toilet and beige walls
Mid-sized eclectic 3/4 multicolored tile and glass tile slate floor doorless shower photo in New York with an undermount sink, furniture-like cabinets, dark wood cabinets, onyx countertops, an undermount tub, a wall-mount toilet and beige walls
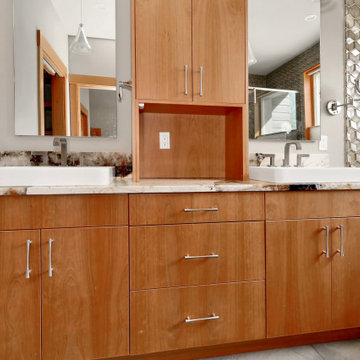
The Twin Peaks Passive House + ADU was designed and built to remain resilient in the face of natural disasters. Fortunately, the same great building strategies and design that provide resilience also provide a home that is incredibly comfortable and healthy while also visually stunning.
This home’s journey began with a desire to design and build a house that meets the rigorous standards of Passive House. Before beginning the design/ construction process, the homeowners had already spent countless hours researching ways to minimize their global climate change footprint. As with any Passive House, a large portion of this research was focused on building envelope design and construction. The wall assembly is combination of six inch Structurally Insulated Panels (SIPs) and 2x6 stick frame construction filled with blown in insulation. The roof assembly is a combination of twelve inch SIPs and 2x12 stick frame construction filled with batt insulation. The pairing of SIPs and traditional stick framing allowed for easy air sealing details and a continuous thermal break between the panels and the wall framing.
Beyond the building envelope, a number of other high performance strategies were used in constructing this home and ADU such as: battery storage of solar energy, ground source heat pump technology, Heat Recovery Ventilation, LED lighting, and heat pump water heating technology.
In addition to the time and energy spent on reaching Passivhaus Standards, thoughtful design and carefully chosen interior finishes coalesce at the Twin Peaks Passive House + ADU into stunning interiors with modern farmhouse appeal. The result is a graceful combination of innovation, durability, and aesthetics that will last for a century to come.
Despite the requirements of adhering to some of the most rigorous environmental standards in construction today, the homeowners chose to certify both their main home and their ADU to Passive House Standards. From a meticulously designed building envelope that tested at 0.62 ACH50, to the extensive solar array/ battery bank combination that allows designated circuits to function, uninterrupted for at least 48 hours, the Twin Peaks Passive House has a long list of high performance features that contributed to the completion of this arduous certification process. The ADU was also designed and built with these high standards in mind. Both homes have the same wall and roof assembly ,an HRV, and a Passive House Certified window and doors package. While the main home includes a ground source heat pump that warms both the radiant floors and domestic hot water tank, the more compact ADU is heated with a mini-split ductless heat pump. The end result is a home and ADU built to last, both of which are a testament to owners’ commitment to lessen their impact on the environment.
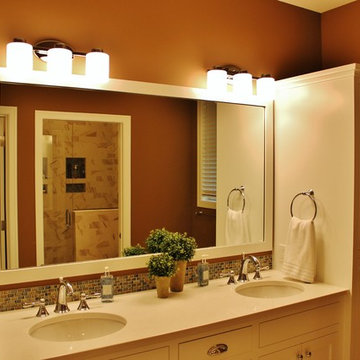
This incredible Cottage Home lake house sits atop a Lake Michigan shoreline bluff, taking in all the sounds and views of the magnificent lake. This custom built, LEED Certified home boasts of over 5,100 sq. ft. of living space – 6 bedrooms including a dorm room and a bunk room, 5 baths, 3 inside living spaces, porches and patios, and a kitchen with beverage pantry that takes the cake. The 4-seasons porch is where all guests desire to stay – welcomed by the peaceful wooded surroundings and blue hues of the great lake.
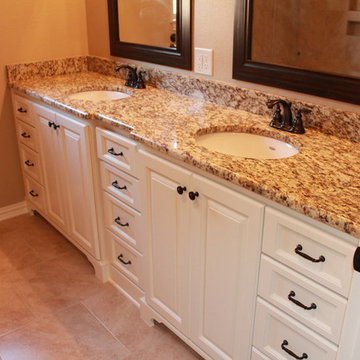
Mid-sized elegant kids' beige tile and glass tile ceramic tile alcove bathtub photo in Dallas with an undermount sink, furniture-like cabinets, white cabinets, granite countertops and beige walls
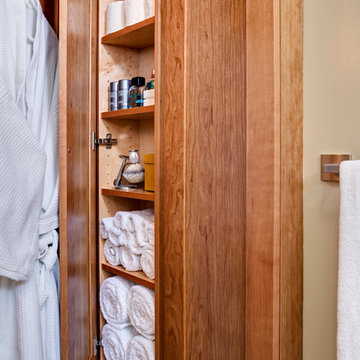
Clever space-saving bathroom design in this Scripps Ranch home brings a small space to life.
Build firm - Cairns Craft Design & Remodel
Inspiration for a small modern green tile and glass tile travertine floor walk-in shower remodel in San Diego with shaker cabinets, medium tone wood cabinets, a wall-mount toilet, beige walls, an undermount sink and granite countertops
Inspiration for a small modern green tile and glass tile travertine floor walk-in shower remodel in San Diego with shaker cabinets, medium tone wood cabinets, a wall-mount toilet, beige walls, an undermount sink and granite countertops
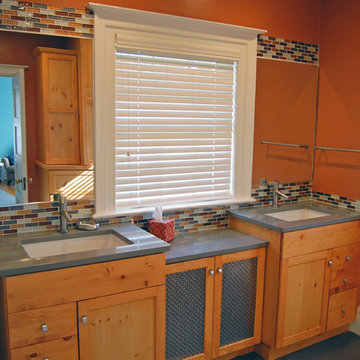
For this bathroom storage was the main challange for the home was built in the early 1900's - The customer wanted to stay in the tradition of the cabinets that would have been used back then, as well as give it an up to date look. We went with Plain & Fancy Cabinets - Vougue f/o door style - Knotty Pine wood - Bisque low sheen finish - Silestone Grey Expo tops - Kohler K2215 Ladena undermount vanity bowls - Delta Compel 561L SSMPU faucets - This job was installed by Gerlak Construction, Inc. - Photos by Ric Guy
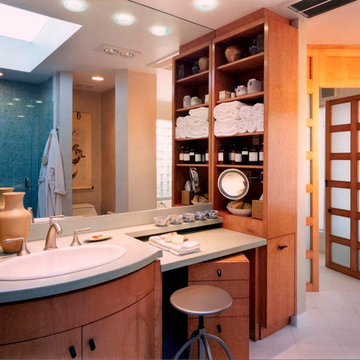
A sybarite bathroom.
Alcove shower - mid-sized contemporary master blue tile and glass tile marble floor and gray floor alcove shower idea in New York with flat-panel cabinets, light wood cabinets, an undermount tub, a one-piece toilet, white walls, a drop-in sink, concrete countertops and a hinged shower door
Alcove shower - mid-sized contemporary master blue tile and glass tile marble floor and gray floor alcove shower idea in New York with flat-panel cabinets, light wood cabinets, an undermount tub, a one-piece toilet, white walls, a drop-in sink, concrete countertops and a hinged shower door
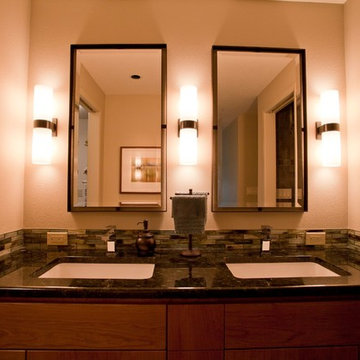
The updated lavatory area has the Japanese look that the homeowners desired. Clean lines, monochromatic color scheme.
Inspiration for a mid-sized multicolored tile and glass tile porcelain tile and multicolored floor bathroom remodel in Portland with flat-panel cabinets, brown cabinets, a two-piece toilet, orange walls, an undermount sink, granite countertops and multicolored countertops
Inspiration for a mid-sized multicolored tile and glass tile porcelain tile and multicolored floor bathroom remodel in Portland with flat-panel cabinets, brown cabinets, a two-piece toilet, orange walls, an undermount sink, granite countertops and multicolored countertops
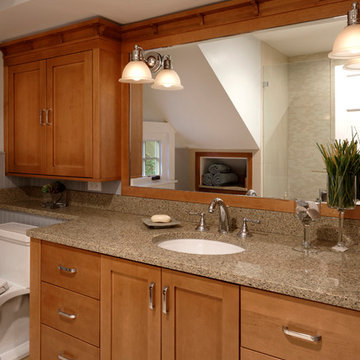
Washington, D.C. - Craftsman - Bathroom
Designed by #JGKB
Photography by Bob Narod
http://www.gilmerkitchens.com/
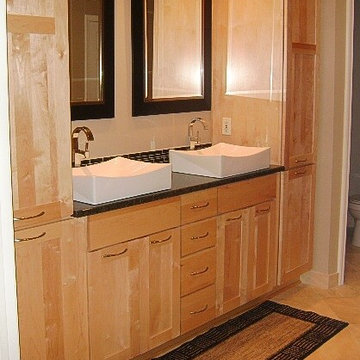
Contemporary owner bath porcelain vanity sinks nestled between shaker maple cabinets.
Example of a mid-sized trendy master black tile and glass tile travertine floor bathroom design in Other with a vessel sink, shaker cabinets, light wood cabinets, granite countertops, a two-piece toilet and brown walls
Example of a mid-sized trendy master black tile and glass tile travertine floor bathroom design in Other with a vessel sink, shaker cabinets, light wood cabinets, granite countertops, a two-piece toilet and brown walls
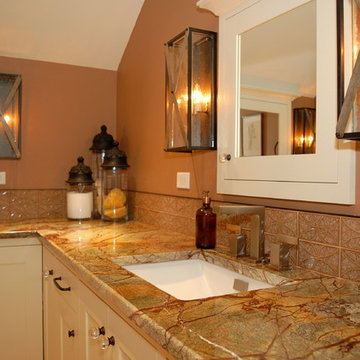
The built in, custom medicine cabinets have mirrored backs, glass shelving and a power outlet inside to charge personal items.
Inspiration for a large timeless master brown tile and glass tile ceramic tile freestanding bathtub remodel in Portland with shaker cabinets, white cabinets, an undermount sink, marble countertops and multicolored countertops
Inspiration for a large timeless master brown tile and glass tile ceramic tile freestanding bathtub remodel in Portland with shaker cabinets, white cabinets, an undermount sink, marble countertops and multicolored countertops
Glass Tile Bathroom Ideas
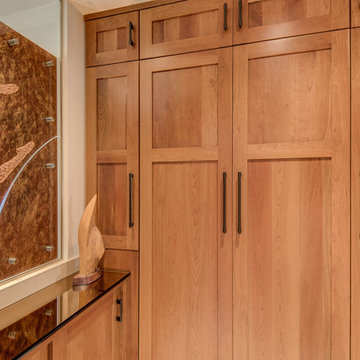
Craftsmen clean liness are inherent throughout this house and design.
Buras Photography
Large trendy master beige tile and glass tile ceramic tile doorless shower photo in Chicago with glass-front cabinets, medium tone wood cabinets, an integrated sink, glass countertops, a one-piece toilet and white walls
Large trendy master beige tile and glass tile ceramic tile doorless shower photo in Chicago with glass-front cabinets, medium tone wood cabinets, an integrated sink, glass countertops, a one-piece toilet and white walls
1





