Granite Bathroom Countertop Ideas
Refine by:
Budget
Sort by:Popular Today
61 - 80 of 111,822 photos

Bathroom - mid-sized industrial master white tile and subway tile ceramic tile and black floor bathroom idea in New York with open cabinets, light wood cabinets, a one-piece toilet, white walls, granite countertops and an integrated sink

Photos by Darby Kate Photography
Bathroom - mid-sized cottage master gray tile and porcelain tile porcelain tile bathroom idea in Dallas with shaker cabinets, gray cabinets, a one-piece toilet, gray walls, an undermount sink and granite countertops
Bathroom - mid-sized cottage master gray tile and porcelain tile porcelain tile bathroom idea in Dallas with shaker cabinets, gray cabinets, a one-piece toilet, gray walls, an undermount sink and granite countertops

Inspiration for a large timeless master porcelain tile and brown floor alcove shower remodel in Charleston with an undermount sink, recessed-panel cabinets, white cabinets, gray walls, granite countertops, a two-piece toilet, a hinged shower door and gray countertops

This serene master bathroom design forms part of a master suite that is sure to make every day brighter. The large master bathroom includes a separate toilet compartment with a Toto toilet for added privacy, and is connected to the bedroom and the walk-in closet, all via pocket doors. The main part of the bathroom includes a luxurious freestanding Victoria + Albert bathtub situated near a large window with a Riobel chrome floor mounted tub spout. It also has a one-of-a-kind open shower with a cultured marble gray shower base, 12 x 24 polished Venatino wall tile with 1" chrome Schluter Systems strips used as a unique decorative accent. The shower includes a storage niche and shower bench, along with rainfall and handheld showerheads, and a sandblasted glass panel. Next to the shower is an Amba towel warmer. The bathroom cabinetry by Koch and Company incorporates two vanity cabinets and a floor to ceiling linen cabinet, all in a Fairway door style in charcoal blue, accented by Alno hardware crystal knobs and a super white granite eased edge countertop. The vanity area also includes undermount sinks with chrome faucets, Granby sconces, and Luna programmable lit mirrors. This bathroom design is sure to inspire you when getting ready for the day or provide the ultimate space to relax at the end of the day!

This is a beautiful master bathroom and closet remodel. The free standing bathtub with chandelier is the focal point in the room. The shower is travertine subway tile with enough room for 2.

Complete aging-in-place bathroom remodel to make it more accessible. Includes stylish safety grab bars, LED lighting, wide shower seat, under-mount tub with wide ledge, radiant heated flooring, and curbless entry to shower.

Inspiration for a mid-sized timeless master ceramic tile and gray floor freestanding bathtub remodel in Minneapolis with recessed-panel cabinets, white cabinets, blue walls, an undermount sink and granite countertops

PB Teen bedroom, featuring Coco Crystal large pendant chandelier, Wayfair leaning mirrors, Restoration Hardware and Wisteria Peony wall art. Bathroom features Cambridge plumbing and claw foot slipper cooking bathtub, Ferguson plumbing fixtures, 4-panel frosted glass bard door, and magnolia weave white carrerrea marble floor and wall tile.

Oversized shower enclosure with Pental river rock shower pan.
Inspiration for a large contemporary master gray tile pebble tile floor, multicolored floor and double-sink bathroom remodel in Seattle with flat-panel cabinets, medium tone wood cabinets, gray walls, an undermount sink, granite countertops, a hinged shower door, gray countertops and a built-in vanity
Inspiration for a large contemporary master gray tile pebble tile floor, multicolored floor and double-sink bathroom remodel in Seattle with flat-panel cabinets, medium tone wood cabinets, gray walls, an undermount sink, granite countertops, a hinged shower door, gray countertops and a built-in vanity
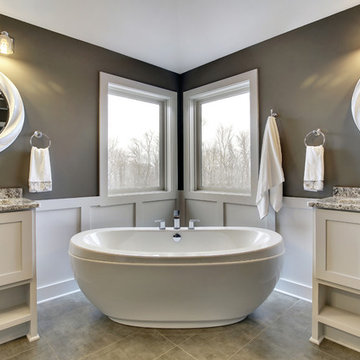
Freestanding bathtub - traditional master porcelain tile freestanding bathtub idea in New York with shaker cabinets, beige cabinets, brown walls, an undermount sink and granite countertops
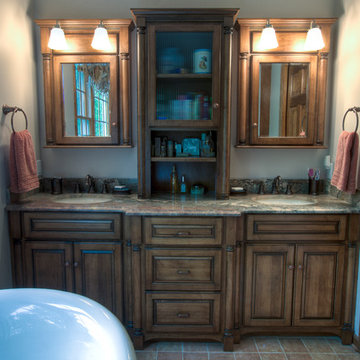
This master bathroom, remodeled by the design team at Simply Baths, Inc. is rustic and country in style but 21st century in function. The aesthetics are organic and earthy, with a pebble mosaic floor in the shower and oil rubbed bronze fixtures. The claw foot tub evokes that old country aesthetic accentuated by the warm stained and glazed cabinetry. Meanwhile, amidst all this country charm there's not shortage of amenities. The body jets in the shower and the abundant cabinetry make this a true master bathroom with plenty of room and comfort for two.

Small minimalist 3/4 ceramic tile and multicolored floor corner shower photo in Austin with glass-front cabinets, gray cabinets, a two-piece toilet, beige walls, a drop-in sink, granite countertops, a hinged shower door and white countertops
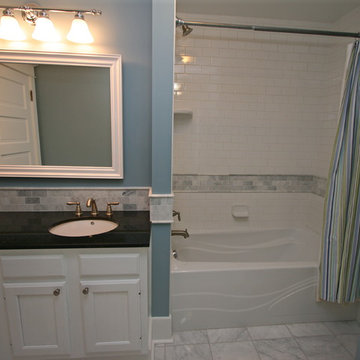
Example of a small classic kids' white tile and subway tile marble floor alcove bathtub design in Seattle with an undermount sink, raised-panel cabinets, white cabinets, granite countertops, a two-piece toilet and blue walls

The goal of this project was to upgrade the builder grade finishes and create an ergonomic space that had a contemporary feel. This bathroom transformed from a standard, builder grade bathroom to a contemporary urban oasis. This was one of my favorite projects, I know I say that about most of my projects but this one really took an amazing transformation. By removing the walls surrounding the shower and relocating the toilet it visually opened up the space. Creating a deeper shower allowed for the tub to be incorporated into the wet area. Adding a LED panel in the back of the shower gave the illusion of a depth and created a unique storage ledge. A custom vanity keeps a clean front with different storage options and linear limestone draws the eye towards the stacked stone accent wall.
Houzz Write Up: https://www.houzz.com/magazine/inside-houzz-a-chopped-up-bathroom-goes-streamlined-and-swank-stsetivw-vs~27263720
The layout of this bathroom was opened up to get rid of the hallway effect, being only 7 foot wide, this bathroom needed all the width it could muster. Using light flooring in the form of natural lime stone 12x24 tiles with a linear pattern, it really draws the eye down the length of the room which is what we needed. Then, breaking up the space a little with the stone pebble flooring in the shower, this client enjoyed his time living in Japan and wanted to incorporate some of the elements that he appreciated while living there. The dark stacked stone feature wall behind the tub is the perfect backdrop for the LED panel, giving the illusion of a window and also creates a cool storage shelf for the tub. A narrow, but tasteful, oval freestanding tub fit effortlessly in the back of the shower. With a sloped floor, ensuring no standing water either in the shower floor or behind the tub, every thought went into engineering this Atlanta bathroom to last the test of time. With now adequate space in the shower, there was space for adjacent shower heads controlled by Kohler digital valves. A hand wand was added for use and convenience of cleaning as well. On the vanity are semi-vessel sinks which give the appearance of vessel sinks, but with the added benefit of a deeper, rounded basin to avoid splashing. Wall mounted faucets add sophistication as well as less cleaning maintenance over time. The custom vanity is streamlined with drawers, doors and a pull out for a can or hamper.
A wonderful project and equally wonderful client. I really enjoyed working with this client and the creative direction of this project.
Brushed nickel shower head with digital shower valve, freestanding bathtub, curbless shower with hidden shower drain, flat pebble shower floor, shelf over tub with LED lighting, gray vanity with drawer fronts, white square ceramic sinks, wall mount faucets and lighting under vanity. Hidden Drain shower system. Atlanta Bathroom.
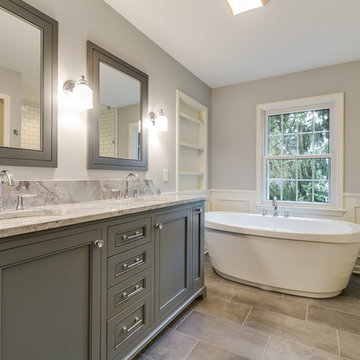
Large farmhouse master porcelain tile and gray floor bathroom photo in Cleveland with beaded inset cabinets, gray cabinets, gray walls, an undermount sink, granite countertops, a hinged shower door and multicolored countertops

Mountain style kids' pebble tile gray floor bathroom photo in Sacramento with open cabinets, red cabinets, white walls, a trough sink, black countertops and granite countertops
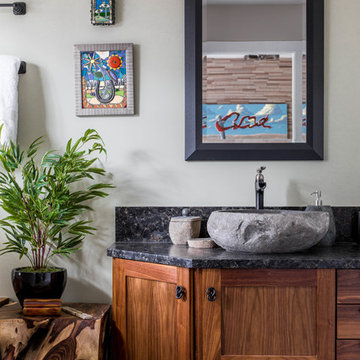
Reagan Taylor Photography
Example of a large trendy master marble floor and beige floor bathroom design in Austin with shaker cabinets, medium tone wood cabinets, a vessel sink, granite countertops, black countertops and gray walls
Example of a large trendy master marble floor and beige floor bathroom design in Austin with shaker cabinets, medium tone wood cabinets, a vessel sink, granite countertops, black countertops and gray walls
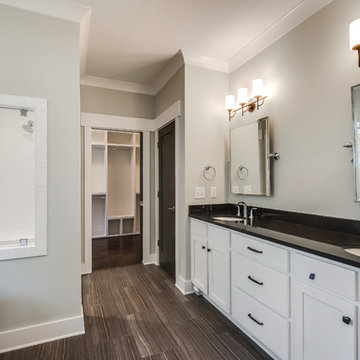
Showcase Photographers
Example of a mid-sized arts and crafts master white tile and ceramic tile porcelain tile bathroom design in Nashville with an undermount sink, shaker cabinets, white cabinets, granite countertops, a two-piece toilet and gray walls
Example of a mid-sized arts and crafts master white tile and ceramic tile porcelain tile bathroom design in Nashville with an undermount sink, shaker cabinets, white cabinets, granite countertops, a two-piece toilet and gray walls
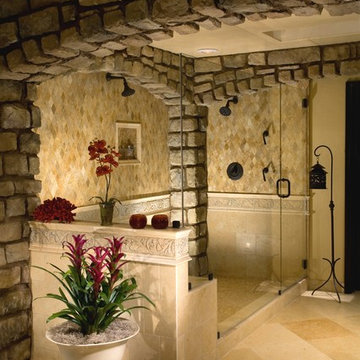
This dramatic shower takes up the space that was previously occupied by a walk-in-closet. Design: KK Design Koncepts, Laguna Niguel, CA. Photography: Jason Holmes
Granite Bathroom Countertop Ideas
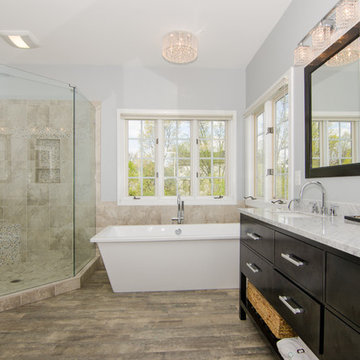
Bathroom makeover. Designer Julie Maoury.
Example of a mid-sized transitional master beige tile and ceramic tile porcelain tile and brown floor bathroom design in DC Metro with an undermount sink, shaker cabinets, dark wood cabinets, granite countertops, a two-piece toilet, blue walls and a hinged shower door
Example of a mid-sized transitional master beige tile and ceramic tile porcelain tile and brown floor bathroom design in DC Metro with an undermount sink, shaker cabinets, dark wood cabinets, granite countertops, a two-piece toilet, blue walls and a hinged shower door
4





