Granite Floor Entryway Ideas
Refine by:
Budget
Sort by:Popular Today
141 - 160 of 632 photos

Mid-sized mid-century modern granite floor and multicolored floor entryway photo in San Francisco with white walls and a white front door
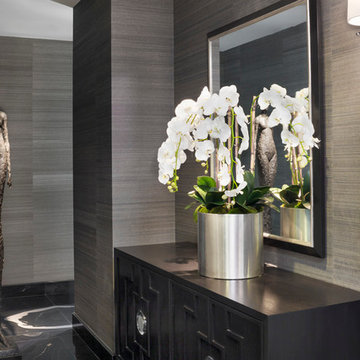
Grey Crawford
Entryway - small contemporary granite floor entryway idea in Los Angeles with gray walls and a white front door
Entryway - small contemporary granite floor entryway idea in Los Angeles with gray walls and a white front door
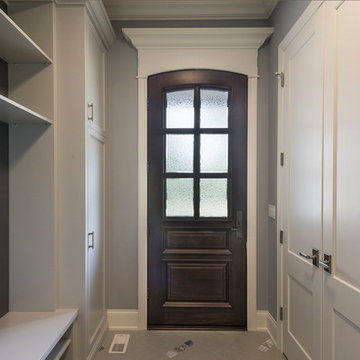
Interior view of single door for mudroom entrance with privacy glass, nestled in a cool tones.
Example of a large classic granite floor and gray floor entryway design in Chicago with gray walls and a dark wood front door
Example of a large classic granite floor and gray floor entryway design in Chicago with gray walls and a dark wood front door
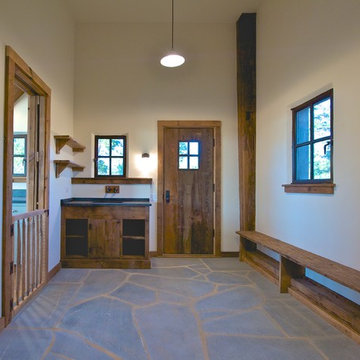
Paul Goossens
Example of a large trendy granite floor, gray floor, vaulted ceiling and wood wall entryway design in Burlington with white walls and a medium wood front door
Example of a large trendy granite floor, gray floor, vaulted ceiling and wood wall entryway design in Burlington with white walls and a medium wood front door
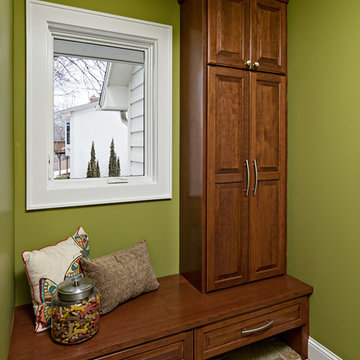
Inspiration for a small craftsman granite floor and multicolored floor mudroom remodel in Minneapolis with green walls
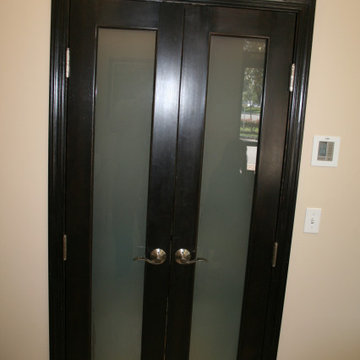
Example of a double custom door.
Entryway - small granite floor and brown floor entryway idea in Orange County with beige walls and a black front door
Entryway - small granite floor and brown floor entryway idea in Orange County with beige walls and a black front door
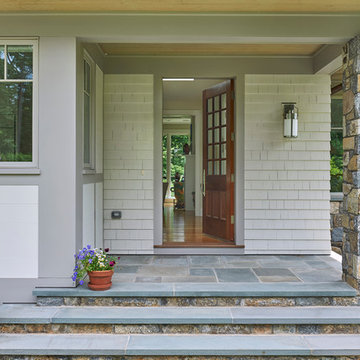
David Sloane
Mid-sized arts and crafts granite floor entryway photo in New York with gray walls and a medium wood front door
Mid-sized arts and crafts granite floor entryway photo in New York with gray walls and a medium wood front door
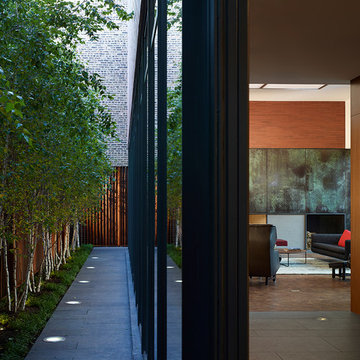
Photo © Christopher Barrett
Architect: Brininstool + Lynch Architecture Design
Entryway - large modern granite floor entryway idea in Chicago with black walls and a metal front door
Entryway - large modern granite floor entryway idea in Chicago with black walls and a metal front door
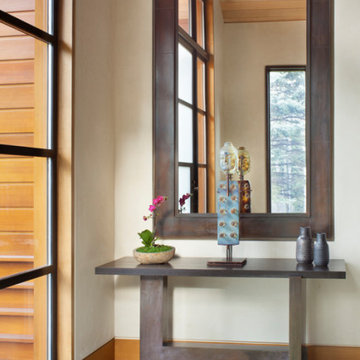
Our Boulder studio believes in designing homes that are in harmony with the surrounding nature, and this gorgeous home is a shining example of our holistic design philosophy. In each room, we used beautiful tones of wood, neutrals, and earthy colors to sync with the natural colors outside. Soft furnishings and elegant decor lend a luxe element to the space. We also added a mini table tennis table for recreation. A large fireplace, thoughtfully placed mirrors and artworks, and well-planned lighting designs create a harmonious vibe in this stunning home.
---
Joe McGuire Design is an Aspen and Boulder interior design firm bringing a uniquely holistic approach to home interiors since 2005.
For more about Joe McGuire Design, see here: https://www.joemcguiredesign.com/
To learn more about this project, see here:
https://www.joemcguiredesign.com/bay-street
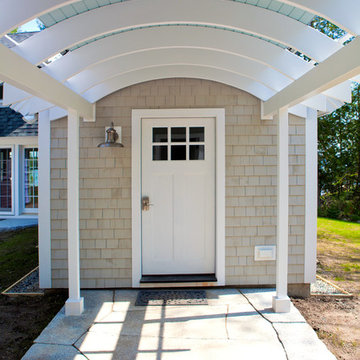
Bill Brehm
Inspiration for a mid-sized timeless granite floor entryway remodel in Portland Maine with beige walls and a white front door
Inspiration for a mid-sized timeless granite floor entryway remodel in Portland Maine with beige walls and a white front door
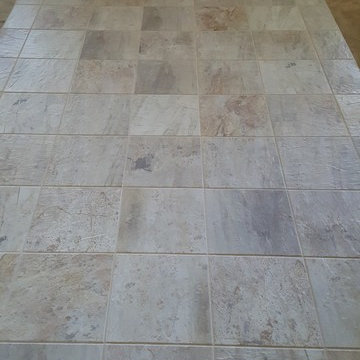
Inspiration for a contemporary granite floor entryway remodel in San Francisco with a medium wood front door
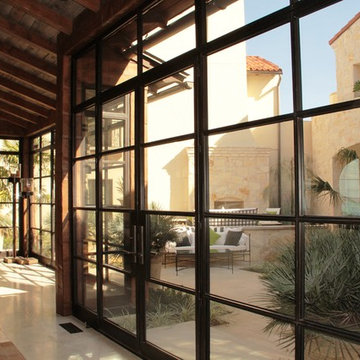
Lux Line
Entryway - large contemporary granite floor entryway idea in Austin with brown walls and a brown front door
Entryway - large contemporary granite floor entryway idea in Austin with brown walls and a brown front door
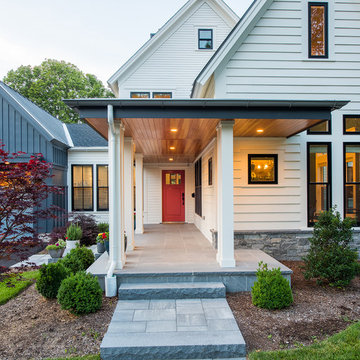
SMOOK Architecture | PhotoCredit: Benjamin Cheung
Granite floor and gray floor entryway photo in Boston with white walls and an orange front door
Granite floor and gray floor entryway photo in Boston with white walls and an orange front door
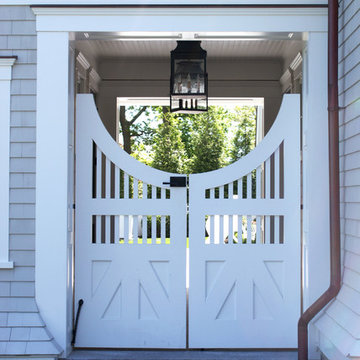
Example of a large transitional granite floor entryway design in Boston with gray walls and a white front door
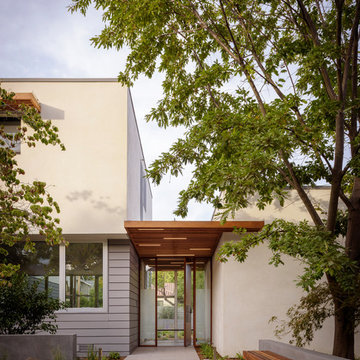
Cantilevered wood entry trellis
Inspiration for a modern granite floor and gray floor entryway remodel in San Francisco with beige walls and a medium wood front door
Inspiration for a modern granite floor and gray floor entryway remodel in San Francisco with beige walls and a medium wood front door
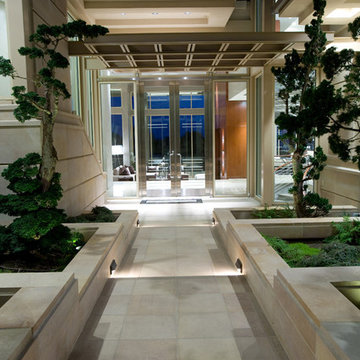
Huge minimalist granite floor and beige floor entryway photo in Salt Lake City with a glass front door and beige walls
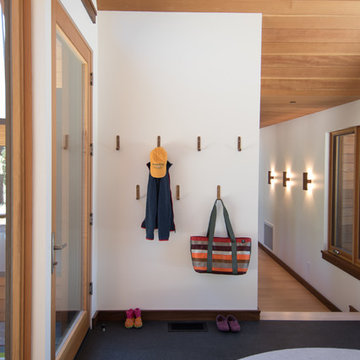
Entry with door to Rear Terrace.
Built by Crestwood Construction.
Photo by Jeff Freeman.
Mid-sized minimalist granite floor and black floor single front door photo in Sacramento with white walls and a dark wood front door
Mid-sized minimalist granite floor and black floor single front door photo in Sacramento with white walls and a dark wood front door
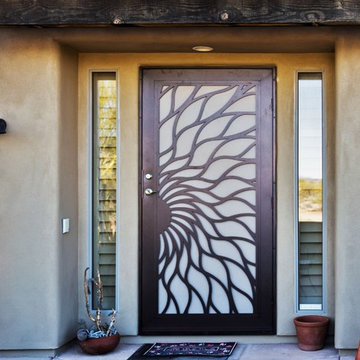
Entryway - large rustic granite floor entryway idea in Phoenix with beige walls and a brown front door
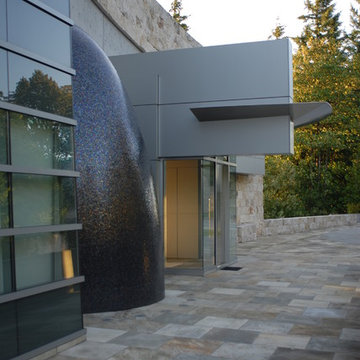
The Lakota Residence occupies a spectacular 10-acre site in the hills above northwest Portland, Oregon. The residence consists of a main house of nearly 10,000 sf and a caretakers cottage/guest house of 1,200 sf over a shop/garage. Both have been sited to capture the four mountain Cascade panorama plus views to the city and the Columbia River gorge while maintaining an internal privacy. The buildings are set in a highly manicured and refined immediate site set within a largely forested environment complete with a variety of wildlife.
Successful business people, the owners desired an elegant but "edgey" retreat that would accommodate an active social life while still functional as "mission control" for their construction materials business. There are days at a time when business is conducted from Lakota. The three-level main house has been benched into an edge of the site. Entry to the middle or main floor occurs from the south with the entry framing distant views to Mt. St. Helens and Mt. Rainier. Conceived as a ruin upon which a modernist house has been built, the radiused and largely opaque stone wall anchors a transparent steel and glass north elevation that consumes the view. Recreational spaces and garage occupy the lower floor while the upper houses sleeping areas at the west end and office functions to the east.
Obsessive with their concern for detail, the owners were involved daily on site during the construction process. Much of the interiors were sketched on site and mocked up at full scale to test formal concepts. Eight years from site selection to move in, the Lakota Residence is a project of the old school process.
Granite Floor Entryway Ideas
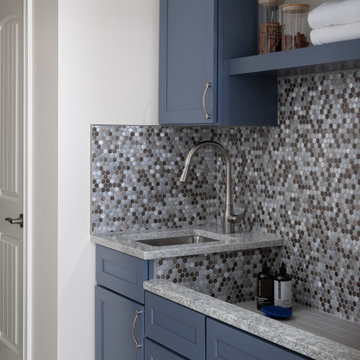
Our studio reconfigured our client’s space to enhance its functionality. We moved a small laundry room upstairs, using part of a large loft area, creating a spacious new room with soft blue cabinets and patterned tiles. We also added a stylish guest bathroom with blue cabinets and antique gold fittings, still allowing for a large lounging area. Downstairs, we used the space from the relocated laundry room to open up the mudroom and add a cheerful dog wash area, conveniently close to the back door.
---
Project completed by Wendy Langston's Everything Home interior design firm, which serves Carmel, Zionsville, Fishers, Westfield, Noblesville, and Indianapolis.
For more about Everything Home, click here: https://everythinghomedesigns.com/
To learn more about this project, click here:
https://everythinghomedesigns.com/portfolio/luxury-function-noblesville/
8





