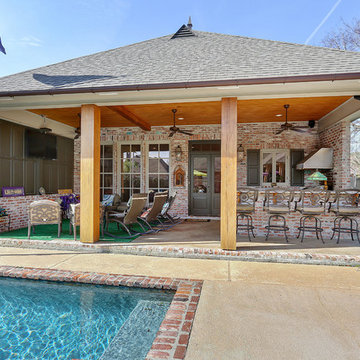Gray Back Porch Ideas
Refine by:
Budget
Sort by:Popular Today
1 - 20 of 1,530 photos
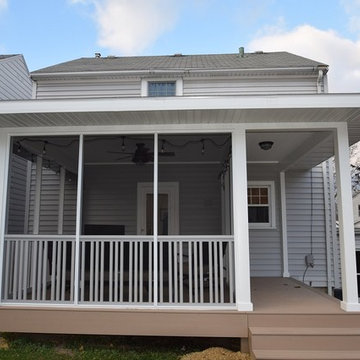
After
This is an example of a small traditional screened-in back porch design in Other.
This is an example of a small traditional screened-in back porch design in Other.
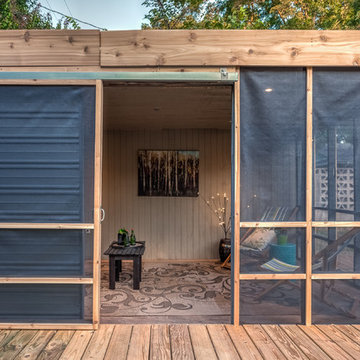
This is an example of a rustic screened-in back porch design in Austin with decking and a roof extension.
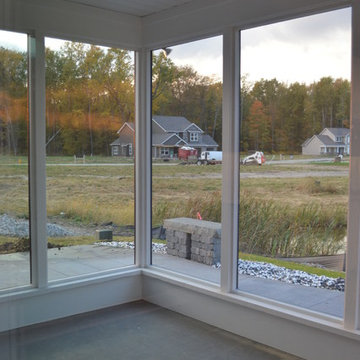
Mid-sized minimalist concrete paver screened-in back porch idea in Other with a roof extension

Photo by Andrew Hyslop
Inspiration for a small transitional back porch remodel in Louisville with decking and a roof extension
Inspiration for a small transitional back porch remodel in Louisville with decking and a roof extension

Custom outdoor Screen Porch with Scandinavian accents, teak dining table, woven dining chairs, and custom outdoor living furniture
Mid-sized mountain style tile back porch photo in Raleigh with a roof extension
Mid-sized mountain style tile back porch photo in Raleigh with a roof extension

Loggia with outdoor dining area and grill center. Oak Beams and tongue and groove ceiling with bluestone patio.
Winner of Best of Houzz 2015 Richmond Metro for Porch
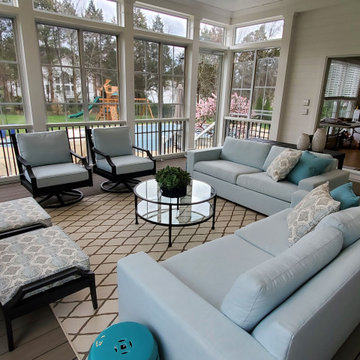
This 3-Season Room addition to my client's house is the perfect extension of their interior. A fresh and bright palette brings the outside in, giving this family of 4 a space they can relax in after a day at the pool, or gather with friends for a cocktail in front of the fireplace.
And no! Your eyes are not deceiving you, we did seaglass fabric on the upholstery for a fun pop of color! The warm gray floors, white walls, and white washed fireplace is a great neutral base to design around, but desperately calls for a little color.

Photos by Spacecrafting
This is an example of a transitional back porch design in Minneapolis with decking and a roof extension.
This is an example of a transitional back porch design in Minneapolis with decking and a roof extension.
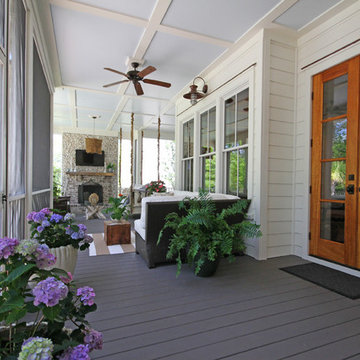
Inspiration for a mid-sized coastal back porch remodel in Charleston with a fire pit, decking and a roof extension

This transitional timber frame home features a wrap-around porch designed to take advantage of its lakeside setting and mountain views. Natural stone, including river rock, granite and Tennessee field stone, is combined with wavy edge siding and a cedar shingle roof to marry the exterior of the home with it surroundings. Casually elegant interiors flow into generous outdoor living spaces that highlight natural materials and create a connection between the indoors and outdoors.
Photography Credit: Rebecca Lehde, Inspiro 8 Studios

Scott Amundson Photography
Inspiration for a mid-sized transitional stone back porch remodel in Minneapolis with a fire pit and a roof extension
Inspiration for a mid-sized transitional stone back porch remodel in Minneapolis with a fire pit and a roof extension
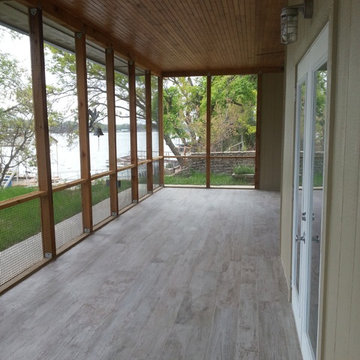
Inspiration for a large contemporary screened-in back porch remodel in Dallas with a roof extension
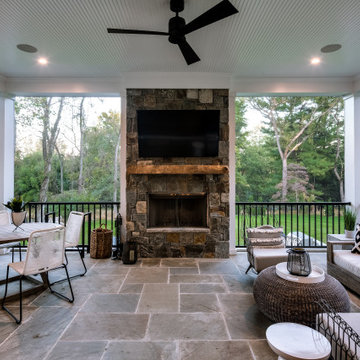
Large screened porch with fireplace and TV.
Large arts and crafts stone back porch idea in DC Metro with a fireplace and a roof extension
Large arts and crafts stone back porch idea in DC Metro with a fireplace and a roof extension
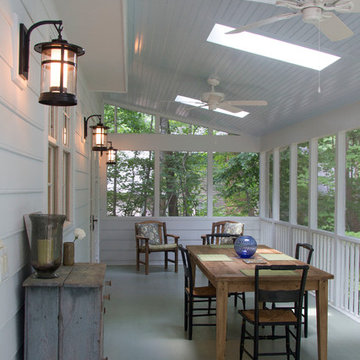
Marilyn Peryer Style House Copyright 2014
This is an example of a large transitional screened-in back porch design in Raleigh with decking and a roof extension.
This is an example of a large transitional screened-in back porch design in Raleigh with decking and a roof extension.
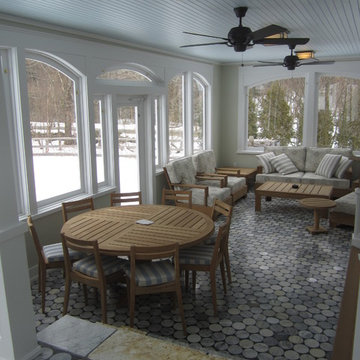
Will Calhoun - photo
This unusual floor was heaved, cracked, broken and stained. Here it is restored, polished and anchors a revived porch arranged to accommodate a large party of people. The view is across the lawns toward the gardens and swimming pool.
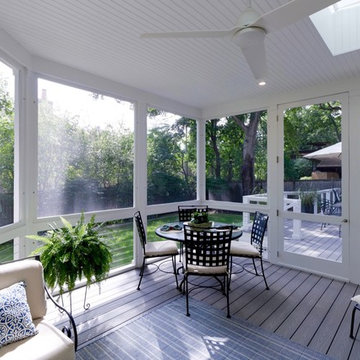
New deck and screened porch overlooking back yard. All structural wood is completely covered in composite trim and decking for a long lasting, easy to maintain structure. Custom composite handrails and stainless steel cables provide a nearly uninterrupted view of the back yard.
Architecture and photography by Omar Gutiérrez, NCARB
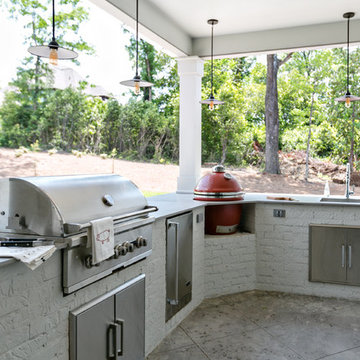
Large transitional stamped concrete porch photo in Birmingham with a roof extension
Gray Back Porch Ideas
1






