Gray Basement Ideas
Refine by:
Budget
Sort by:Popular Today
1 - 20 of 972 photos
Item 1 of 3
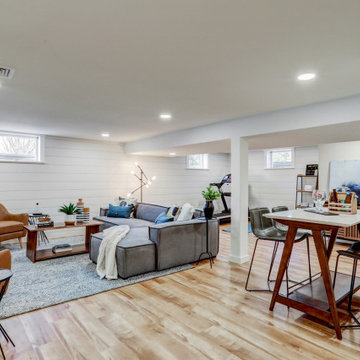
Full basement remodel with carpet stairway, industrial style railing, light brown vinyl plank flooring, white shiplap accent wall, recessed lighting, and dedicated workout area.

Example of a large transitional walk-out porcelain tile and brown floor basement design in Columbus with gray walls, a corner fireplace and a stone fireplace
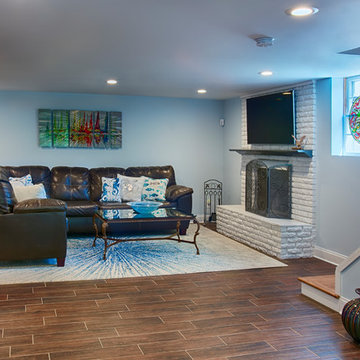
http://www.sherioneal.com/
Large trendy walk-out ceramic tile and brown floor basement photo in Nashville with blue walls, a standard fireplace and a stone fireplace
Large trendy walk-out ceramic tile and brown floor basement photo in Nashville with blue walls, a standard fireplace and a stone fireplace
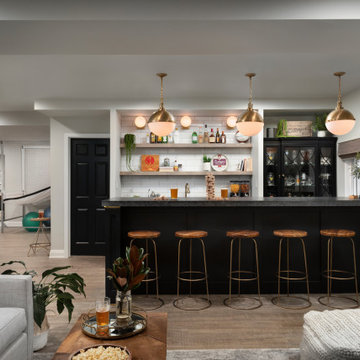
Mid-sized transitional underground vinyl floor and brown floor basement photo in Chicago with a bar, gray walls and a standard fireplace

Photos by Mark Myers of Myers Imaging
Example of a look-out carpeted and beige floor basement design in Indianapolis with a home theater and white walls
Example of a look-out carpeted and beige floor basement design in Indianapolis with a home theater and white walls

Basement bar and pool area
Inspiration for a huge rustic underground brown floor and medium tone wood floor basement remodel in New York with beige walls, no fireplace and a bar
Inspiration for a huge rustic underground brown floor and medium tone wood floor basement remodel in New York with beige walls, no fireplace and a bar

Spacecrafting
Large mountain style underground beige floor and light wood floor basement photo in Minneapolis with beige walls
Large mountain style underground beige floor and light wood floor basement photo in Minneapolis with beige walls

Mid-sized urban underground laminate floor, brown floor and exposed beam basement photo in Philadelphia with a home theater, white walls, a standard fireplace and a wood fireplace surround

Nichole Kennelly Photography
Example of a large cottage underground light wood floor and gray floor basement design in Kansas City with gray walls
Example of a large cottage underground light wood floor and gray floor basement design in Kansas City with gray walls

Spacecrafting
Basement - large rustic underground carpeted basement idea in Minneapolis with beige walls and a home theater
Basement - large rustic underground carpeted basement idea in Minneapolis with beige walls and a home theater

This 4,500 sq ft basement in Long Island is high on luxe, style, and fun. It has a full gym, golf simulator, arcade room, home theater, bar, full bath, storage, and an entry mud area. The palette is tight with a wood tile pattern to define areas and keep the space integrated. We used an open floor plan but still kept each space defined. The golf simulator ceiling is deep blue to simulate the night sky. It works with the room/doors that are integrated into the paneling — on shiplap and blue. We also added lights on the shuffleboard and integrated inset gym mirrors into the shiplap. We integrated ductwork and HVAC into the columns and ceiling, a brass foot rail at the bar, and pop-up chargers and a USB in the theater and the bar. The center arm of the theater seats can be raised for cuddling. LED lights have been added to the stone at the threshold of the arcade, and the games in the arcade are turned on with a light switch.
---
Project designed by Long Island interior design studio Annette Jaffe Interiors. They serve Long Island including the Hamptons, as well as NYC, the tri-state area, and Boca Raton, FL.
For more about Annette Jaffe Interiors, click here:
https://annettejaffeinteriors.com/
To learn more about this project, click here:
https://annettejaffeinteriors.com/basement-entertainment-renovation-long-island/

This full basement renovation included adding a mudroom area, media room, a bedroom, a full bathroom, a game room, a kitchen, a gym and a beautiful custom wine cellar. Our clients are a family that is growing, and with a new baby, they wanted a comfortable place for family to stay when they visited, as well as space to spend time themselves. They also wanted an area that was easy to access from the pool for entertaining, grabbing snacks and using a new full pool bath.We never treat a basement as a second-class area of the house. Wood beams, customized details, moldings, built-ins, beadboard and wainscoting give the lower level main-floor style. There’s just as much custom millwork as you’d see in the formal spaces upstairs. We’re especially proud of the wine cellar, the media built-ins, the customized details on the island, the custom cubbies in the mudroom and the relaxing flow throughout the entire space.

Inspiration for a large craftsman carpeted basement remodel in Salt Lake City with gray walls
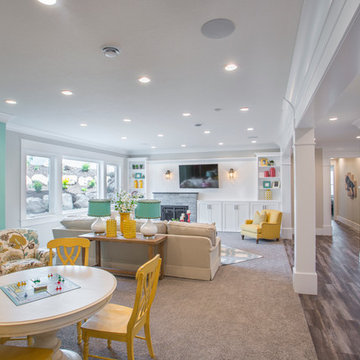
Highland Custom Homes
Example of a mid-sized transitional look-out dark wood floor and brown floor basement design in Salt Lake City with beige walls, a standard fireplace and a stone fireplace
Example of a mid-sized transitional look-out dark wood floor and brown floor basement design in Salt Lake City with beige walls, a standard fireplace and a stone fireplace
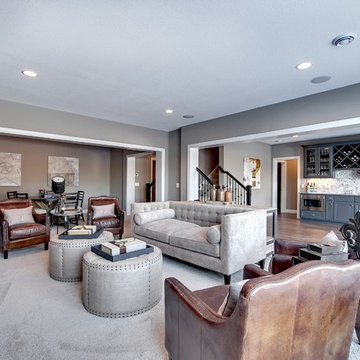
This walk-out basement's wide archways allows light to flow through the spacious living area. Leather arms chairs and suede tan sofa.
Photography by Spacecrafting.
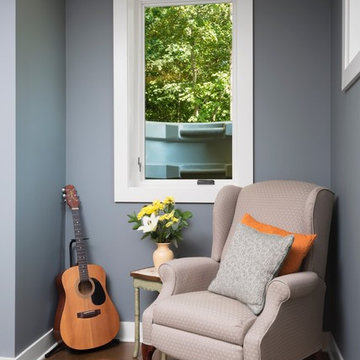
The large egress window alcove in the lookout basement provides the perfect spot for reading or playing the guitar in the custom designed and built home by Meadowlark Design + Build in Ann Arbor, Michigan.
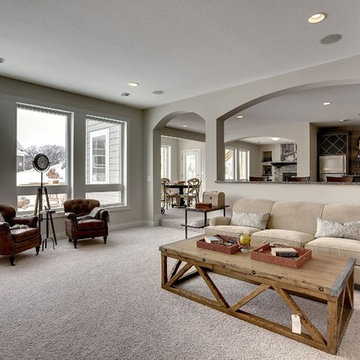
Home theater, open floor plan basement. Wall to wall carpeting. Photography by Spacecrafting.
Inspiration for a large transitional walk-out carpeted basement remodel in Minneapolis with beige walls
Inspiration for a large transitional walk-out carpeted basement remodel in Minneapolis with beige walls

Picture Perfect Home
Mid-sized mountain style look-out vinyl floor and brown floor basement photo in Chicago with gray walls, a standard fireplace and a stone fireplace
Mid-sized mountain style look-out vinyl floor and brown floor basement photo in Chicago with gray walls, a standard fireplace and a stone fireplace
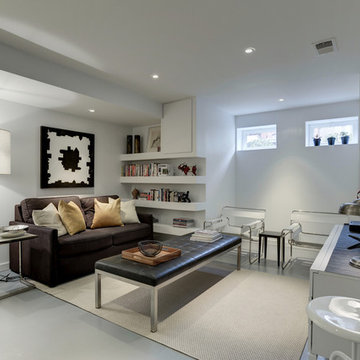
photographer-Connie Gauthier
Inspiration for a mid-sized contemporary underground concrete floor and gray floor basement remodel in DC Metro with white walls and no fireplace
Inspiration for a mid-sized contemporary underground concrete floor and gray floor basement remodel in DC Metro with white walls and no fireplace
Gray Basement Ideas

Inspiration for a huge transitional walk-out medium tone wood floor and beige floor basement remodel in Salt Lake City with gray walls, a standard fireplace and a brick fireplace
1





