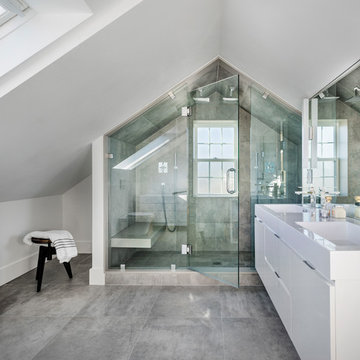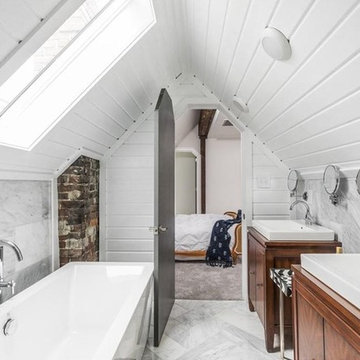Gray Bathroom with White Walls Ideas

Example of a transitional white tile medium tone wood floor, brown floor and single-sink wet room design in Atlanta with flat-panel cabinets, gray cabinets, an undermount tub, white walls, an undermount sink, white countertops and a floating vanity

Jeff McNamara Photography
Bathroom - large transitional master white tile and stone tile marble floor bathroom idea in New York with gray cabinets, white walls, an undermount sink, marble countertops and flat-panel cabinets
Bathroom - large transitional master white tile and stone tile marble floor bathroom idea in New York with gray cabinets, white walls, an undermount sink, marble countertops and flat-panel cabinets

Modern Traditional small bathroom
Inspiration for a small modern 3/4 white tile and porcelain tile porcelain tile and gray floor bathroom remodel in Salt Lake City with shaker cabinets, gray cabinets, a two-piece toilet, white walls, an undermount sink, quartz countertops and white countertops
Inspiration for a small modern 3/4 white tile and porcelain tile porcelain tile and gray floor bathroom remodel in Salt Lake City with shaker cabinets, gray cabinets, a two-piece toilet, white walls, an undermount sink, quartz countertops and white countertops

This 1920’s house was updated top to bottom to accommodate a growing family. Modern touches of glass partitions and sleek cabinetry provide a sensitive contrast to the existing divided light windows and traditional moldings. Exposed steel beams provide structural support, and their bright white color helps them blend into the composition.
Photo by: Nat Rea Photography

We love how the mix of materials-- dark metals, white oak cabinetry and marble flooring-- all work together to create this sophisticated and relaxing space.

Example of a trendy black floor and double-sink bathroom design in Minneapolis with flat-panel cabinets, medium tone wood cabinets, white walls, an undermount sink and white countertops

Second to your kitchen, the bathroom is the hardest-working room in your house. When outfitting this important space, you want pieces that have stood the test of time and every item in our Antiques & Vintage collection meets that standard. From charming period light fixtures, to unique mirrors, to restored bath hardware, here are a few special touches that will help bring a little history to your home.

Building Design, Plans, and Interior Finishes by: Fluidesign Studio I Builder: Structural Dimensions Inc. I Photographer: Seth Benn Photography
Example of a mid-sized classic master gray tile and subway tile mosaic tile floor double shower design in Minneapolis with gray cabinets, a two-piece toilet, white walls, an undermount sink, marble countertops and recessed-panel cabinets
Example of a mid-sized classic master gray tile and subway tile mosaic tile floor double shower design in Minneapolis with gray cabinets, a two-piece toilet, white walls, an undermount sink, marble countertops and recessed-panel cabinets

High contrast, high class. The dark grey cabinets (Decor Cabinets finish: bonfire smoke, Top Knobs hardware) and dark grey shower tile (Daltile), contrast with chrome fixtures (Moen & Delta), light grey tile accents, off-white floor tile, and quartz slabs (Pental Surfaces) for the countertop, bench, niches and half-wall caps.

The layout of the master bathroom was created to be perfectly symmetrical which allowed us to incorporate his and hers areas within the same space. The bathtub crates a focal point seen from the hallway through custom designed louvered double door and the shower seen through the glass towards the back of the bathroom enhances the size of the space. Wet areas of the floor are finished in honed marble tiles and the entire floor was treated with any slip solution to ensure safety of the homeowners. The white marble background give the bathroom a light and feminine backdrop for the contrasting dark millwork adding energy to the space and giving it a complimentary masculine presence.
Storage is maximized by incorporating the two tall wood towers on either side of each vanity – it provides ample space needed in the bathroom and it is only 12” deep which allows you to find things easier that in traditional 24” deep cabinetry. Manmade quartz countertops are a functional and smart choice for white counters, especially on the make-up vanity. Vanities are cantilevered over the floor finished in natural white marble with soft organic pattern allow for full appreciation of the beauty of nature.
This home has a lot of inside/outside references, and even in this bathroom, the large window located inside the steam shower uses electrochromic glass (“smart” glass) which changes from clear to opaque at the push of a button. It is a simple, convenient, and totally functional solution in a bathroom.
The center of this bathroom is a freestanding tub identifying his and hers side and it is set in front of full height clear glass shower enclosure allowing the beauty of stone to continue uninterrupted onto the shower walls.
Photography: Craig Denis

The homeowners wanted to improve the layout and function of their tired 1980’s bathrooms. The master bath had a huge sunken tub that took up half the floor space and the shower was tiny and in small room with the toilet. We created a new toilet room and moved the shower to allow it to grow in size. This new space is far more in tune with the client’s needs. The kid’s bath was a large space. It only needed to be updated to today’s look and to flow with the rest of the house. The powder room was small, adding the pedestal sink opened it up and the wallpaper and ship lap added the character that it needed

We planned a thoughtful redesign of this beautiful home while retaining many of the existing features. We wanted this house to feel the immediacy of its environment. So we carried the exterior front entry style into the interiors, too, as a way to bring the beautiful outdoors in. In addition, we added patios to all the bedrooms to make them feel much bigger. Luckily for us, our temperate California climate makes it possible for the patios to be used consistently throughout the year.
The original kitchen design did not have exposed beams, but we decided to replicate the motif of the 30" living room beams in the kitchen as well, making it one of our favorite details of the house. To make the kitchen more functional, we added a second island allowing us to separate kitchen tasks. The sink island works as a food prep area, and the bar island is for mail, crafts, and quick snacks.
We designed the primary bedroom as a relaxation sanctuary – something we highly recommend to all parents. It features some of our favorite things: a cognac leather reading chair next to a fireplace, Scottish plaid fabrics, a vegetable dye rug, art from our favorite cities, and goofy portraits of the kids.
---
Project designed by Courtney Thomas Design in La Cañada. Serving Pasadena, Glendale, Monrovia, San Marino, Sierra Madre, South Pasadena, and Altadena.
For more about Courtney Thomas Design, see here: https://www.courtneythomasdesign.com/
To learn more about this project, see here:
https://www.courtneythomasdesign.com/portfolio/functional-ranch-house-design/

A closer look at the bathroom cabinetry, Carrera countertop, and rehabbed door with restored door hardware.
Inspiration for a small timeless 3/4 white tile and subway tile ceramic tile and white floor alcove shower remodel in San Francisco with white cabinets, white walls, an undermount sink, quartzite countertops, a hinged shower door and recessed-panel cabinets
Inspiration for a small timeless 3/4 white tile and subway tile ceramic tile and white floor alcove shower remodel in San Francisco with white cabinets, white walls, an undermount sink, quartzite countertops, a hinged shower door and recessed-panel cabinets

Inspiration for a mid-sized transitional 3/4 white tile and porcelain tile porcelain tile and multicolored floor bathroom remodel in Seattle with blue cabinets, a one-piece toilet, white walls, an undermount sink, marble countertops, white countertops and recessed-panel cabinets

Across the room, a stand-alone tub, naturally lit by the generous skylight overhead. New windows bring more of the outside in.
Freestanding bathtub - large contemporary master blue tile, gray tile, white tile and pebble tile marble floor and white floor freestanding bathtub idea in San Francisco with dark wood cabinets, white walls, a drop-in sink and quartzite countertops
Freestanding bathtub - large contemporary master blue tile, gray tile, white tile and pebble tile marble floor and white floor freestanding bathtub idea in San Francisco with dark wood cabinets, white walls, a drop-in sink and quartzite countertops

Example of a country white tile and subway tile corner shower design in San Francisco with dark wood cabinets, white walls, an undermount sink, a hinged shower door and flat-panel cabinets

Luxury spa bath
Inspiration for a large transitional master gray tile and marble tile marble floor and gray floor bathroom remodel in Milwaukee with gray cabinets, a two-piece toilet, white walls, an undermount sink, quartz countertops, a hinged shower door and white countertops
Inspiration for a large transitional master gray tile and marble tile marble floor and gray floor bathroom remodel in Milwaukee with gray cabinets, a two-piece toilet, white walls, an undermount sink, quartz countertops, a hinged shower door and white countertops

Example of a mid-sized trendy 3/4 white tile and porcelain tile porcelain tile and black floor bathroom design in Charlotte with flat-panel cabinets, white cabinets, a two-piece toilet, white walls, an integrated sink, quartz countertops and white countertops

Joe Everhart
Example of a classic gray tile freestanding bathtub design in Indianapolis with dark wood cabinets, white walls and flat-panel cabinets
Example of a classic gray tile freestanding bathtub design in Indianapolis with dark wood cabinets, white walls and flat-panel cabinets
etched glass create privacy in the shared shower and toilet room
Bruce Damonte photography
Example of a large trendy kids' white tile and glass tile concrete floor walk-in shower design in San Francisco with flat-panel cabinets, white cabinets, white walls, an undermount sink, quartz countertops, a two-piece toilet and a hinged shower door
Example of a large trendy kids' white tile and glass tile concrete floor walk-in shower design in San Francisco with flat-panel cabinets, white cabinets, white walls, an undermount sink, quartz countertops, a two-piece toilet and a hinged shower door
Gray Bathroom with White Walls Ideas
1





