All Ceiling Designs Gray Bedroom Ideas
Refine by:
Budget
Sort by:Popular Today
1 - 20 of 2,124 photos
Item 1 of 3
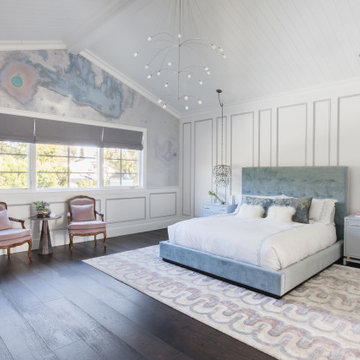
Bedroom - transitional dark wood floor, brown floor, shiplap ceiling, vaulted ceiling, wainscoting, wallpaper and wall paneling bedroom idea in Los Angeles with white walls

A luxurious white neutral master bedroom design featuring a refined wall panel molding design, brass wall sconces to highlight and accentuate to main elements of the room: a queen size bed with a tall upholstered headrest, a mahogany natural wood chest of drawer and wall art as well as an elegant small seating/reading area.

Inspiration for a coastal vaulted ceiling and shiplap wall bedroom remodel in Charleston with blue walls and a standard fireplace

Bedroom - huge traditional master dark wood floor, brown floor and coffered ceiling bedroom idea in Baltimore with white walls, a standard fireplace and a stone fireplace

Owners bedroom
Inspiration for a mid-sized transitional master carpeted, gray floor, tray ceiling and wall paneling bedroom remodel in Atlanta with gray walls and no fireplace
Inspiration for a mid-sized transitional master carpeted, gray floor, tray ceiling and wall paneling bedroom remodel in Atlanta with gray walls and no fireplace

''Are you lost in your dreams? Stay lost...''
Example of a trendy dark wood floor and brown floor bedroom design in San Francisco with gray walls
Example of a trendy dark wood floor and brown floor bedroom design in San Francisco with gray walls

Expansive master bedroom with textured grey accent wall, custom white trim, crown, and white walls, and dark hardwood flooring. Large bay window with park view. Dark grey velvet platform bed with velvet bench and headboard. Gas-fired fireplace with custom grey marble surround. White tray ceiling with recessed lighting.
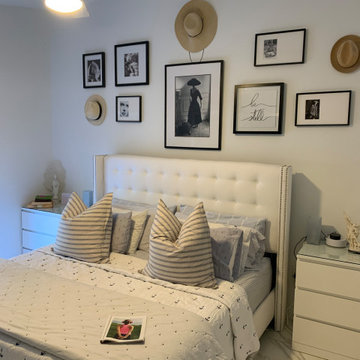
Tufted high fabric headboard, black and white photos that cover the whole wall length as it gives the illusion for the extension of the head board the side night stands promote and eye flow that make this small bedroom large lots of fluffy pillows to soften the palate.

The ceiling detail was designed to be the star in room to add interest and to showcase how large this master bedroom really is!
Studio KW Photography
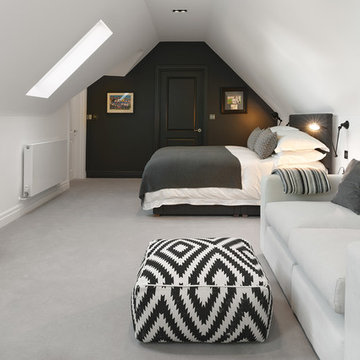
Inspiration for a contemporary carpeted bedroom remodel in Kent with white walls and no fireplace

A master bedroom with a deck, dark wood shiplap ceiling, and beachy decor
Photo by Ashley Avila Photography
Beach style guest carpeted, gray floor, vaulted ceiling, wood ceiling and wainscoting bedroom photo in Grand Rapids with gray walls
Beach style guest carpeted, gray floor, vaulted ceiling, wood ceiling and wainscoting bedroom photo in Grand Rapids with gray walls
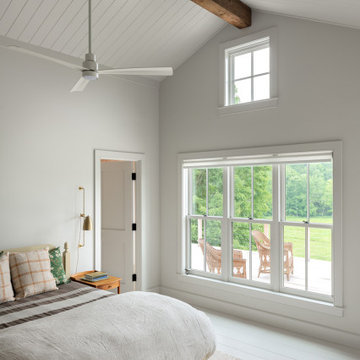
Bedroom - country painted wood floor, white floor and vaulted ceiling bedroom idea in New York with white walls

A retired couple desired a valiant master suite in their “forever home”. After living in their mid-century house for many years, they approached our design team with a concept to add a 3rd story suite with sweeping views of Puget sound. Our team stood atop the home’s rooftop with the clients admiring the view that this structural lift would create in enjoyment and value. The only concern was how they and their dear-old dog, would get from their ground floor garage entrance in the daylight basement to this new suite in the sky?
Our CAPS design team specified universal design elements throughout the home, to allow the couple and their 120lb. Pit Bull Terrier to age in place. A new residential elevator added to the westside of the home. Placing the elevator shaft on the exterior of the home minimized the need for interior structural changes.
A shed roof for the addition followed the slope of the site, creating tall walls on the east side of the master suite to allow ample daylight into rooms without sacrificing useable wall space in the closet or bathroom. This kept the western walls low to reduce the amount of direct sunlight from the late afternoon sun, while maximizing the view of the Puget Sound and distant Olympic mountain range.
The master suite is the crowning glory of the redesigned home. The bedroom puts the bed up close to the wide picture window. While soothing violet-colored walls and a plush upholstered headboard have created a bedroom that encourages lounging, including a plush dog bed. A private balcony provides yet another excuse for never leaving the bedroom suite, and clerestory windows between the bedroom and adjacent master bathroom help flood the entire space with natural light.
The master bathroom includes an easy-access shower, his-and-her vanities with motion-sensor toe kick lights, and pops of beachy blue in the tile work and on the ceiling for a spa-like feel.
Some other universal design features in this master suite include wider doorways, accessible balcony, wall mounted vanities, tile and vinyl floor surfaces to reduce transition and pocket doors for easy use.
A large walk-through closet links the bedroom and bathroom, with clerestory windows at the high ceilings The third floor is finished off with a vestibule area with an indoor sauna, and an adjacent entertainment deck with an outdoor kitchen & bar.
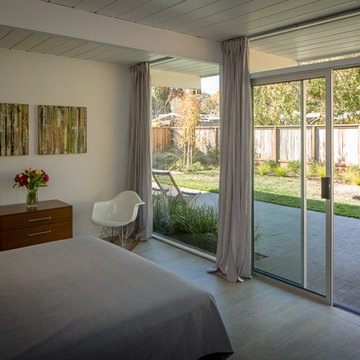
Eichler in Marinwood - In conjunction to the porous programmatic kitchen block as a connective element, the walls along the main corridor add to the sense of bringing outside in. The fin wall adjacent to the entry has been detailed to have the siding slip past the glass, while the living, kitchen and dining room are all connected by a walnut veneer feature wall running the length of the house. This wall also echoes the lush surroundings of lucas valley as well as the original mahogany plywood panels used within eichlers.
photo: scott hargis
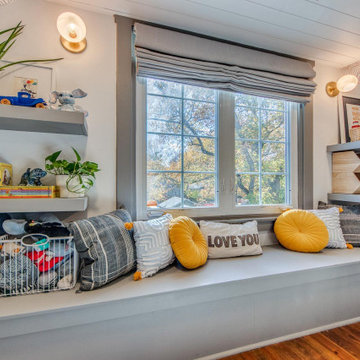
A third floor in Webster Groves was transformed from one open space into three functional rooms for a growing family. The new space is now the perfect bedroom for the two boys of the family. Dad’s home office now sits at the top of the stairs so he has some quiet space tucked away from the rest of the house. The highlight of this beautiful renovation is the modern bathroom with black and gold accents throughout.

From foundation pour to welcome home pours, we loved every step of this residential design. This home takes the term “bringing the outdoors in” to a whole new level! The patio retreats, firepit, and poolside lounge areas allow generous entertaining space for a variety of activities.
Coming inside, no outdoor view is obstructed and a color palette of golds, blues, and neutrals brings it all inside. From the dramatic vaulted ceiling to wainscoting accents, no detail was missed.
The master suite is exquisite, exuding nothing short of luxury from every angle. We even brought luxury and functionality to the laundry room featuring a barn door entry, island for convenient folding, tiled walls for wet/dry hanging, and custom corner workspace – all anchored with fabulous hexagon tile.
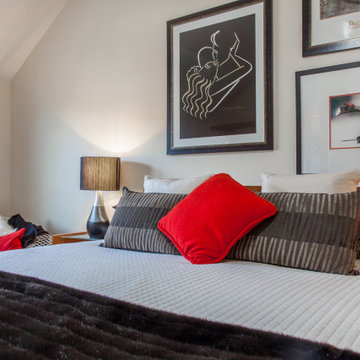
This classic mid-century modern master bedroom is designed with neutral tones of blacks & whites highlighted by an exciting pop of bold red. The iconic Bertoia Diamond chair (by Knoll) is much like a piece of modern sculpture. Its geometric pattern of repeating squares is echoed by the graphic stitching on the cotton bedspread. Modern teak furniture always fosters a timeless warm quality. Different textural fabrics such as cashmere, velvet, furs, and ultrasuede offer interesting sensory contrasts throughout the room. Original B&W photography adds a unique dimension to the space.
These homeowners desired high quality and an enduring, clean look. There is nothing more timeless than the combination of black and white which was inspired by the beautiful art glass collection displayed on the teak wall unit. A small but bright touch of red proclaims love, passion, strength, and energy. The homeowners announce, Absolutely fabulous!

Example of a large farmhouse master light wood floor, beige floor, exposed beam and wall paneling bedroom design in Los Angeles with white walls, a two-sided fireplace and a stacked stone fireplace
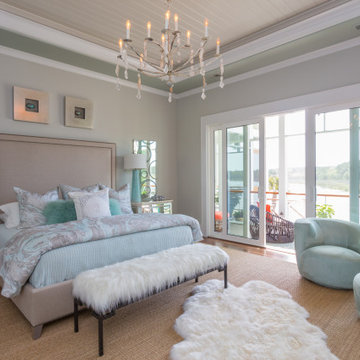
4 panel sliding glass door
quad slider
master suite
Example of a beach style medium tone wood floor, brown floor and tray ceiling bedroom design in Charleston with gray walls
Example of a beach style medium tone wood floor, brown floor and tray ceiling bedroom design in Charleston with gray walls
All Ceiling Designs Gray Bedroom Ideas
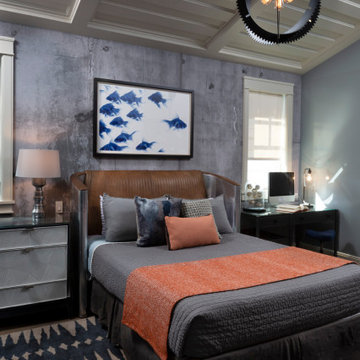
Example of a beach style vaulted ceiling and wallpaper bedroom design in Los Angeles with gray walls and no fireplace
1





