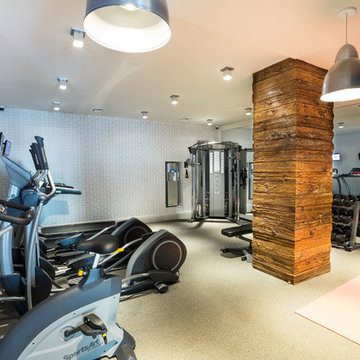Gray Beige Floor Home Gym Ideas
Refine by:
Budget
Sort by:Popular Today
1 - 20 of 82 photos
Item 1 of 3

A home gym that makes workouts a breeze.
Large transitional light wood floor and beige floor home weight room photo in Milwaukee with blue walls
Large transitional light wood floor and beige floor home weight room photo in Milwaukee with blue walls

Lower level exercise room - use as a craft room or another secondary bedroom.
Home yoga studio - mid-sized contemporary laminate floor and beige floor home yoga studio idea in Denver with blue walls
Home yoga studio - mid-sized contemporary laminate floor and beige floor home yoga studio idea in Denver with blue walls

Inspiration for a mid-sized transitional light wood floor and beige floor multiuse home gym remodel in Los Angeles with white walls
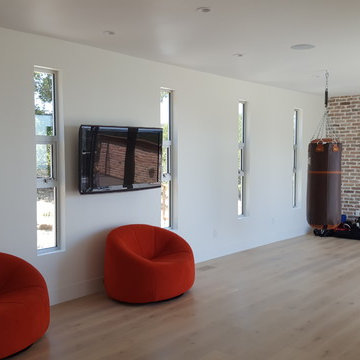
Distributed Audio, Mounted TV and Lighting Control
Multiuse home gym - large modern light wood floor and beige floor multiuse home gym idea in San Francisco with white walls
Multiuse home gym - large modern light wood floor and beige floor multiuse home gym idea in San Francisco with white walls
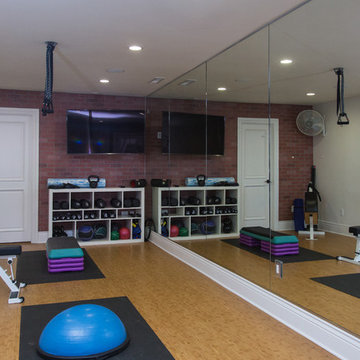
Example of a mid-sized transitional bamboo floor and beige floor multiuse home gym design in Other with multicolored walls
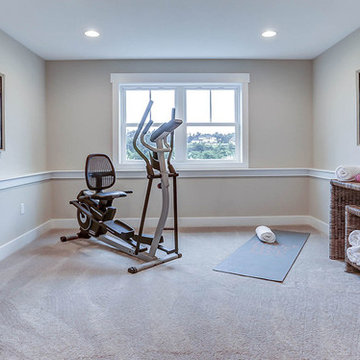
This grand 2-story home with first-floor owner’s suite includes a 3-car garage with spacious mudroom entry complete with built-in lockers. A stamped concrete walkway leads to the inviting front porch. Double doors open to the foyer with beautiful hardwood flooring that flows throughout the main living areas on the 1st floor. Sophisticated details throughout the home include lofty 10’ ceilings on the first floor and farmhouse door and window trim and baseboard. To the front of the home is the formal dining room featuring craftsman style wainscoting with chair rail and elegant tray ceiling. Decorative wooden beams adorn the ceiling in the kitchen, sitting area, and the breakfast area. The well-appointed kitchen features stainless steel appliances, attractive cabinetry with decorative crown molding, Hanstone countertops with tile backsplash, and an island with Cambria countertop. The breakfast area provides access to the spacious covered patio. A see-thru, stone surround fireplace connects the breakfast area and the airy living room. The owner’s suite, tucked to the back of the home, features a tray ceiling, stylish shiplap accent wall, and an expansive closet with custom shelving. The owner’s bathroom with cathedral ceiling includes a freestanding tub and custom tile shower. Additional rooms include a study with cathedral ceiling and rustic barn wood accent wall and a convenient bonus room for additional flexible living space. The 2nd floor boasts 3 additional bedrooms, 2 full bathrooms, and a loft that overlooks the living room.

Example of a mid-sized beach style light wood floor and beige floor home yoga studio design in San Diego with white walls
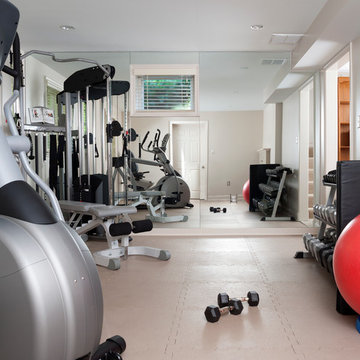
MJ Englert, Director of Project Development
Stacy Zarin Photography
Example of a mid-sized transitional beige floor multiuse home gym design in DC Metro with beige walls
Example of a mid-sized transitional beige floor multiuse home gym design in DC Metro with beige walls

©Finished Basement Company
Large transitional beige floor home climbing wall photo in Denver with gray walls
Large transitional beige floor home climbing wall photo in Denver with gray walls
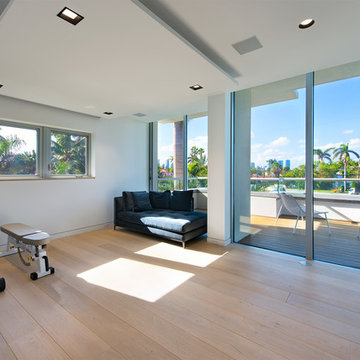
Construction of new contemporary custom home with Ipe decking and door cladding, dual car lift, vertical bi-fold garage door, smooth stucco exterior, elevated cantilevered swimming pool with mosaic tile finish, glass wall to view the bay and viewing window to ground floor, custom circular skylights, ceiling mounted flip-down, hidden TVs, custom stainless steel, cable suspended main stair.

Example of a large classic light wood floor and beige floor multiuse home gym design in Salt Lake City with gray walls
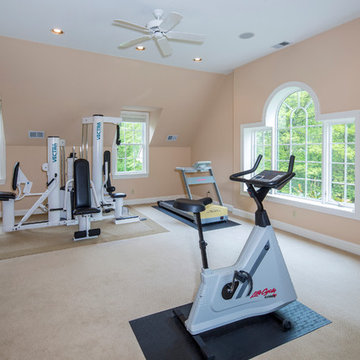
Herb Engelsberg
Example of a large classic carpeted and beige floor multiuse home gym design in Philadelphia with beige walls
Example of a large classic carpeted and beige floor multiuse home gym design in Philadelphia with beige walls
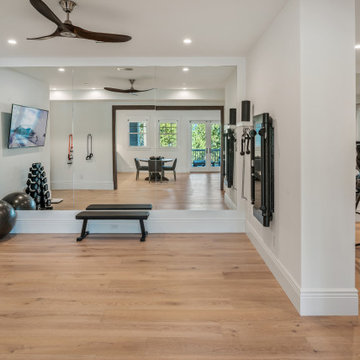
Home gym with separate weight and cardio areas. Mirrored walls and wood entries.
Huge transitional light wood floor and beige floor home gym photo in San Francisco with white walls
Huge transitional light wood floor and beige floor home gym photo in San Francisco with white walls

Views of trees and sky from the submerged squash court allow it to remain connected to the outdoors. Felt ceiling tiles reduce reverberation and echo.
Photo: Jeffrey Totaro

Above the Gameroom
Quality Craftsman Inc is an award-winning Dallas remodeling contractor specializing in custom design work, new home construction, kitchen remodeling, bathroom remodeling, room additions and complete home renovations integrating contemporary stylings and features into existing homes in neighborhoods throughout North Dallas.
How can we help improve your living space?
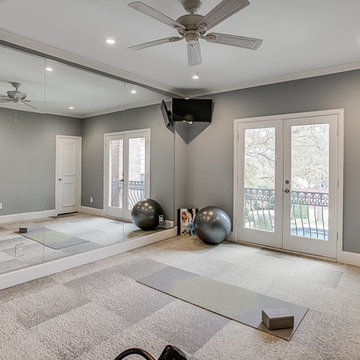
Quality Craftsman Inc is an award-winning Dallas remodeling contractor specializing in custom design work, new home construction, kitchen remodeling, bathroom remodeling, room additions and complete home renovations integrating contemporary stylings and features into existing homes in neighborhoods throughout North Dallas.
How can we help improve your living space?

The home gym is light, bright and functional. Notice the ceiling is painted the same color as the walls. This was done to make the low ceiling disappear.
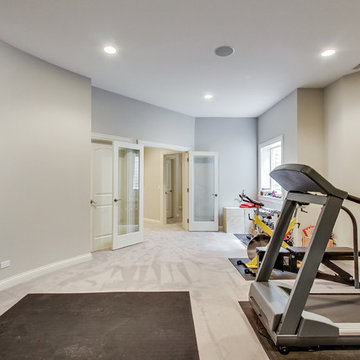
Basement home exercise room
Inspiration for a large timeless carpeted and beige floor multiuse home gym remodel in Chicago with beige walls
Inspiration for a large timeless carpeted and beige floor multiuse home gym remodel in Chicago with beige walls
Gray Beige Floor Home Gym Ideas

Workout room indoors and outdoors
Raad Ghantous Interiors in juncture with http://ZenArchitect.com
1






