Gray Dining Room with a Hanging Fireplace Ideas

Bar height dining table with a nearby bar cart for entertaining. Graphic prints and accent walls add dimensions and pops of color to the room.
Inspiration for a mid-sized transitional medium tone wood floor, brown floor and vaulted ceiling great room remodel in Other with black walls, a hanging fireplace and a metal fireplace
Inspiration for a mid-sized transitional medium tone wood floor, brown floor and vaulted ceiling great room remodel in Other with black walls, a hanging fireplace and a metal fireplace
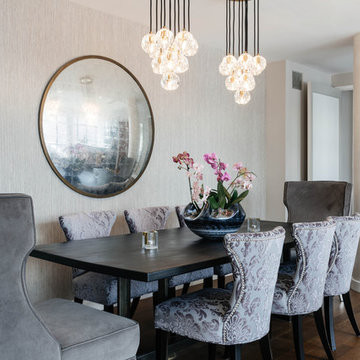
Custom 12-foot dining table of Sapele wood and aged iron is accented by double modern chandeliers. Photo Credit Nick Glimenakis
Great room - mid-sized contemporary dark wood floor and brown floor great room idea in New York with beige walls, a hanging fireplace and a stone fireplace
Great room - mid-sized contemporary dark wood floor and brown floor great room idea in New York with beige walls, a hanging fireplace and a stone fireplace
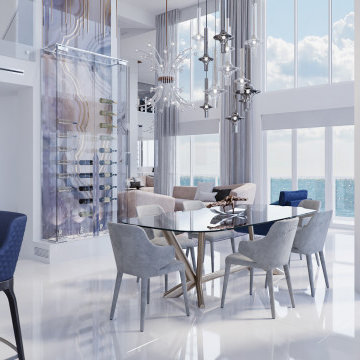
A unique synthesis of design and color solutions. Penthouse Apartment on 2 floors with a stunning view. The incredibly attractive interior, which is impossible not to fall in love with. Beautiful Wine storage and Marble fireplace created a unique atmosphere of coziness and elegance in the interior. Luxurious Light fixtures and a mirrored partition add air and expand the boundaries of space.
Design by Paradise City
www.fixcondo.com
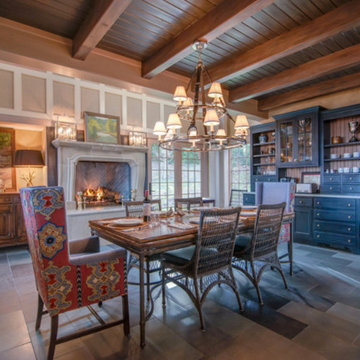
Example of a large cottage slate floor and gray floor kitchen/dining room combo design in Boston with beige walls, a hanging fireplace and a concrete fireplace
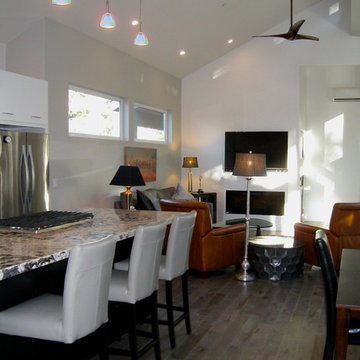
Photo by Ferris Zoe
Bar into Living Area/Great Room
Inspiration for a mid-sized contemporary medium tone wood floor and gray floor great room remodel in San Luis Obispo with gray walls, a hanging fireplace and a plaster fireplace
Inspiration for a mid-sized contemporary medium tone wood floor and gray floor great room remodel in San Luis Obispo with gray walls, a hanging fireplace and a plaster fireplace
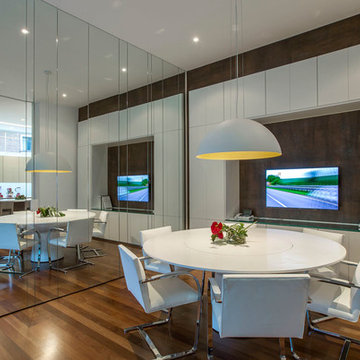
The architect explains: “We wanted a hard wearing surface that would remain intact over time and withstand the wear and tear that typically occurs in the home environment”.
With a highly resistant Satin finish, Iron Copper delivers a surface hardness that is often favoured for commercial use. The application of the matte finish to a residential project, coupled with the scratch resistance and modulus of rupture afforded by Neolith®, offered a hardwearing integrity to the design.
Hygienic, waterproof, easy to clean and 100% natural, Neolith®’s properties provide a versatility that makes the surface equally suitable for application in the kitchen and breakfast room as it is for the living space and beyond; a factor the IV Centenário project took full advantage of.
Rossi continues: “Neolith®'s properties meant we could apply the panels to different rooms throughout the home in full confidence that the surfacing material possessed the qualities best suited to the functionality of that particular environment”.
Iron Copper was also specified for the balcony facades; Neolith®’s resistance to high temperatures and UV rays making it ideal for the scorching Brazilian weather.
Rossi comments: “Due to the open plan nature of the ground floor layout, in which the outdoor area connects with the interior lounge, it was important for the surfacing material to not deteriorate under exposure to the sun and extreme temperatures”.
Furthermore, with the connecting exterior featuring a swimming pool, Neolith®’s near zero water absorption and resistance to chemical cleaning agents meant potential exposure to pool water and chlorine would not affect the integrity of the material.
Lightweight, a 3 mm and 12 mm Neolith® panel weigh only 7 kg/m² and 30 kg/m² respectively. In combination with the different availability of slabs sizes, which include large formats measuring 3200 x 1500 and 3600 x 1200 mm, as well as bespoke options, Neolith® was an extremely attractive proposition for the project.
Rossi expands: “Being able to cover large areas with fewer panels, combined with Neolith®’s lightweight properties, provides installation advantages from a labour, time and cost perspective”.
“In addition to putting the customer’s wishes in the design concept of the vanguard, Ricardo Rossi Architecture and Interiors is also concerned with sustainability and whenever possible will specify eco-friendly materials.”
For the IV Centenário project, TheSize’s production processes and Neolith®’s sustainable, ecological and 100% recyclable nature offered a product in keeping with this approach.
NEOLITH: Design, Durability, Versatility, Sustainability
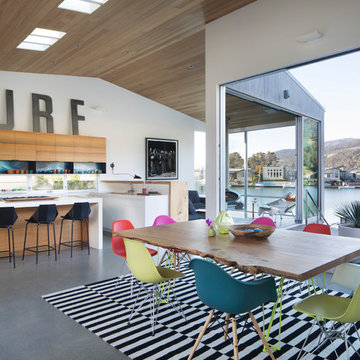
Paul Dyer
Trendy concrete floor and gray floor kitchen/dining room combo photo in San Francisco with white walls and a hanging fireplace
Trendy concrete floor and gray floor kitchen/dining room combo photo in San Francisco with white walls and a hanging fireplace
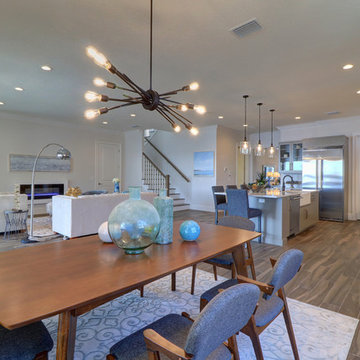
HDHomes.net
Dining room - modern brown floor dining room idea in Tampa with a hanging fireplace
Dining room - modern brown floor dining room idea in Tampa with a hanging fireplace
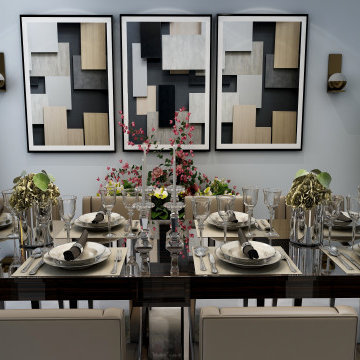
Mid-sized trendy marble floor and multicolored floor dining room photo in Denver with blue walls, a hanging fireplace and a metal fireplace
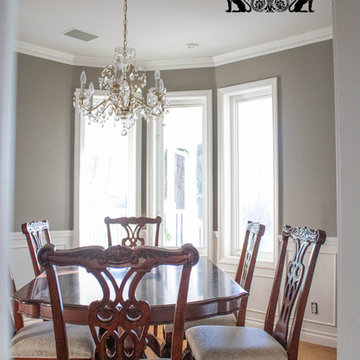
Zylstra Art and Design was hired to do a color consultation to update the look and style of the home, along with artwork and furniture placement. This listed 1.2 million dollar home is staged to sell!
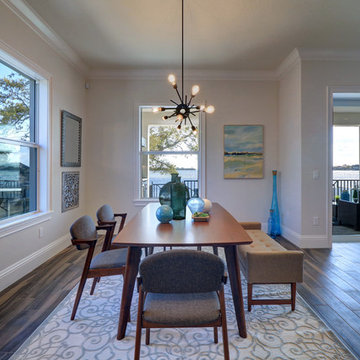
HDHomes.net
Minimalist brown floor dining room photo in Tampa with a hanging fireplace
Minimalist brown floor dining room photo in Tampa with a hanging fireplace
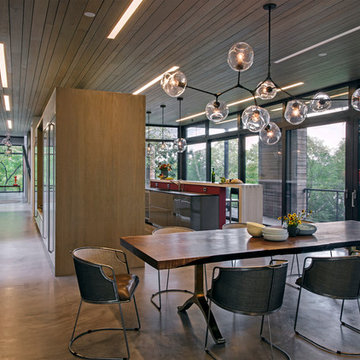
Project for: BWA
Great room - large modern concrete floor and gray floor great room idea in Boston with a hanging fireplace and a concrete fireplace
Great room - large modern concrete floor and gray floor great room idea in Boston with a hanging fireplace and a concrete fireplace
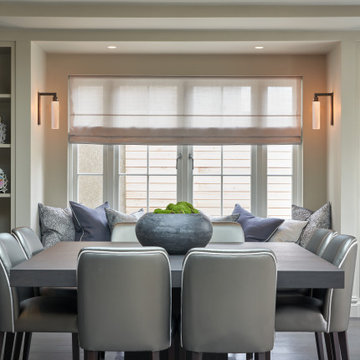
Dining area with built-in window seat, flanked by shelving alcoves and a pair of bronze wall lights.
Large trendy dark wood floor and gray floor great room photo in Dublin with a hanging fireplace and a plaster fireplace
Large trendy dark wood floor and gray floor great room photo in Dublin with a hanging fireplace and a plaster fireplace
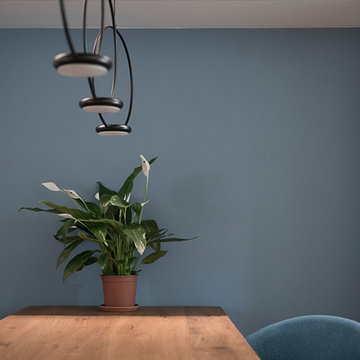
Il desiderio di un ambiente intimo e rilassante di una committenza innamorata del mare e dei viaggi ha guidato la ristrutturazione di questa residenza signorile e contemporanea. L’amore per il mare viene tradotto nelle scelte cromatiche e nell’accostamento con le calde tonalità del parquet dal colore e formato ricercato. Lo spazio non viene frazionato ma unificato con lo scopo di abbracciare in un solo sguardo tutto il living. A completare il segno architettonico sono posizionate ad hoc illuminazioni iconiche e per riscaldare ulteriormente l’atmosfera è possibile, con un gesto, accendere il bio-camino.
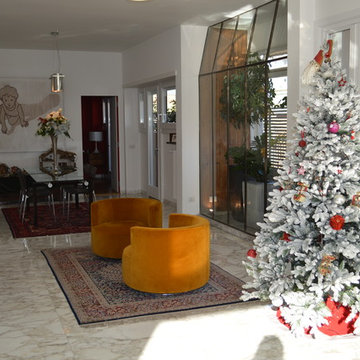
Great room - mid-sized contemporary marble floor and multicolored floor great room idea in Rome with white walls, a hanging fireplace and a plaster fireplace
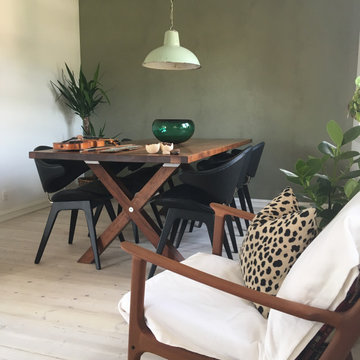
Mountain style white floor dining room photo in Odense with green walls and a hanging fireplace
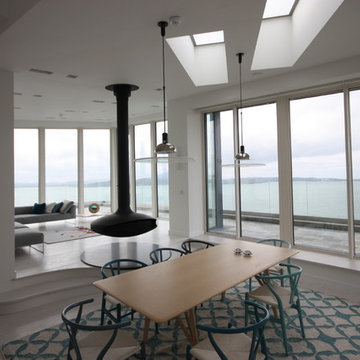
View from dining room towards living area. Gyrofocus fireplace separates the spaces
Inspiration for a contemporary light wood floor and white floor dining room remodel in Other with white walls, a hanging fireplace and a stone fireplace
Inspiration for a contemporary light wood floor and white floor dining room remodel in Other with white walls, a hanging fireplace and a stone fireplace
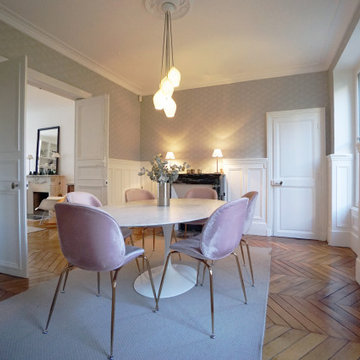
Peinture
Réalisation de mobilier sur mesure
Pose de papiers-peints
Modifications de plomberie et d'électricité
Enclosed dining room - mid-sized transitional light wood floor enclosed dining room idea in Paris with beige walls, a hanging fireplace and a stone fireplace
Enclosed dining room - mid-sized transitional light wood floor enclosed dining room idea in Paris with beige walls, a hanging fireplace and a stone fireplace
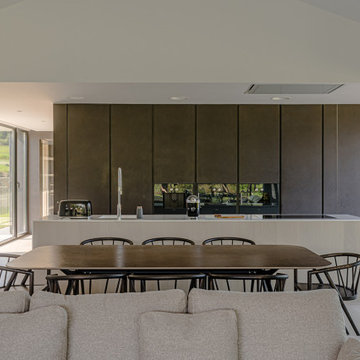
La vivienda está ubicada en el término municipal de Bareyo, en una zona eminentemente rural. El proyecto busca la máxima integración paisajística y medioambiental, debido a su localización y a las características de la arquitectura tradicional de la zona. A ello contribuye la decisión de desarrollar todo el programa en un único volumen rectangular, con su lado estrecho perpendicular a la pendiente del terreno, y de una única planta sobre rasante, la cual queda visualmente semienterrada, y abriendo los espacios a las orientaciones más favorables y protegiéndolos de las más duras.
Además, la materialidad elegida, una base de piedra sólida, los entrepaños cubiertos con paneles de gran formato de piedra negra, y la cubierta a dos aguas, con tejas de pizarra oscura, aportan tonalidades coherentes con el lugar, reflejándose de una manera actualizada.
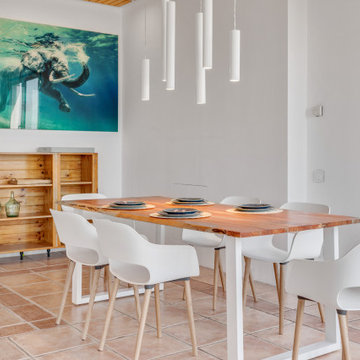
Large french country terra-cotta tile, pink floor and shiplap ceiling great room photo in Barcelona with white walls and a hanging fireplace
Gray Dining Room with a Hanging Fireplace Ideas
1





