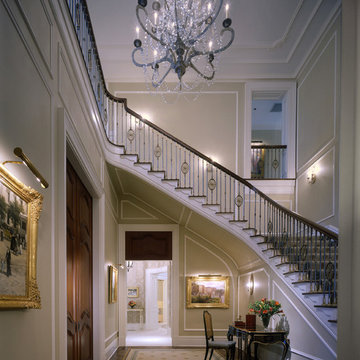Gray Entry Hall Ideas
Refine by:
Budget
Sort by:Popular Today
1 - 20 of 1,566 photos
Item 1 of 3

This 7,000 square foot space located is a modern weekend getaway for a modern family of four. The owners were looking for a designer who could fuse their love of art and elegant furnishings with the practicality that would fit their lifestyle. They owned the land and wanted to build their new home from the ground up. Betty Wasserman Art & Interiors, Ltd. was a natural fit to make their vision a reality.
Upon entering the house, you are immediately drawn to the clean, contemporary space that greets your eye. A curtain wall of glass with sliding doors, along the back of the house, allows everyone to enjoy the harbor views and a calming connection to the outdoors from any vantage point, simultaneously allowing watchful parents to keep an eye on the children in the pool while relaxing indoors. Here, as in all her projects, Betty focused on the interaction between pattern and texture, industrial and organic.
Project completed by New York interior design firm Betty Wasserman Art & Interiors, which serves New York City, as well as across the tri-state area and in The Hamptons.
For more about Betty Wasserman, click here: https://www.bettywasserman.com/
To learn more about this project, click here: https://www.bettywasserman.com/spaces/sag-harbor-hideaway/
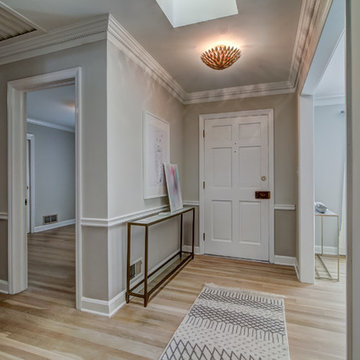
Entryway - mid-sized transitional light wood floor and brown floor entryway idea in Atlanta with gray walls and a white front door
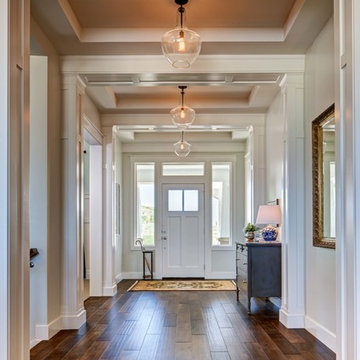
Entryway - traditional entryway idea in Salt Lake City with white walls and a white front door
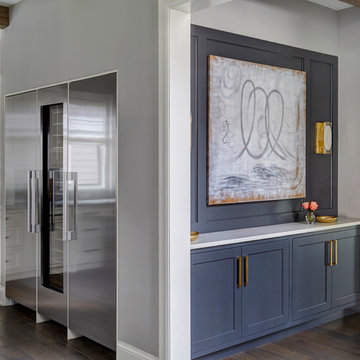
Free ebook, Creating the Ideal Kitchen. DOWNLOAD NOW
Collaborations with builders on new construction is a favorite part of my job. I love seeing a house go up from the blueprints to the end of the build. It is always a journey filled with a thousand decisions, some creative on-the-spot thinking and yes, usually a few stressful moments. This Naperville project was a collaboration with a local builder and architect. The Kitchen Studio collaborated by completing the cabinetry design and final layout for the entire home.
The kitchen is spacious and opens into the neighboring family room. A 48” Thermador range is centered between two windows, and the sink has a view through a window into the mudroom which is a unique feature. A large island with seating and waterfall countertops creates a beautiful focal point for the room. A bank of refrigeration, including a full-size wine refrigerator completes the picture.
The area between the kitchen and dining room houses a second sink and a large walk in pantry. The kitchen features many unique storage elements important to the new homeowners including in-drawer charging stations, a cutlery divider, knife block, multiple appliance garages, spice pull outs and tray dividers. There’s not much you can’t store in this room! Cabinetry is white shaker inset styling with a gray stain on the island.
At the bottom of the stairs is this nice little display and storage unit that ties into the color of the island and fireplace.
Designed by: Susan Klimala, CKBD
Builder: Hampton Homes
Photography by: Michael Alan Kaskel
For more information on kitchen and bath design ideas go to: www.kitchenstudio-ge.com
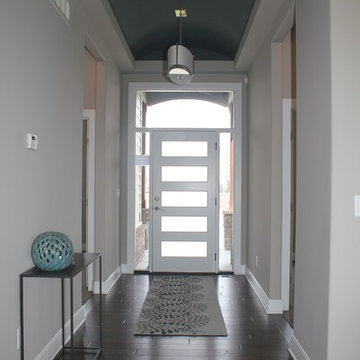
Mid-sized transitional dark wood floor entryway photo in Wichita with gray walls and a white front door
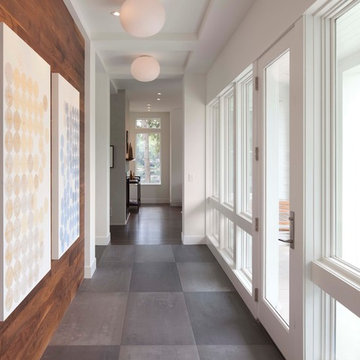
Photos by Steve Henke
Entry hall - contemporary gray floor entry hall idea in Minneapolis with a glass front door
Entry hall - contemporary gray floor entry hall idea in Minneapolis with a glass front door
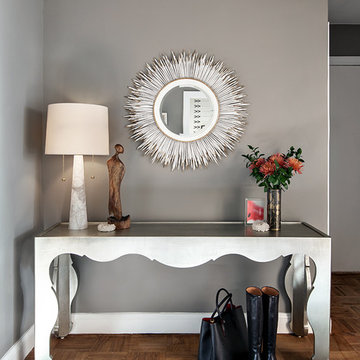
Regan Wood, www.reganwood.com
Example of a transitional entry hall design in Seattle with gray walls
Example of a transitional entry hall design in Seattle with gray walls
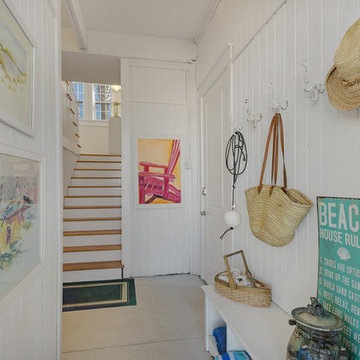
Emerald Coast Real Estate Photography
Example of a beach style concrete floor entry hall design in Miami with white walls
Example of a beach style concrete floor entry hall design in Miami with white walls
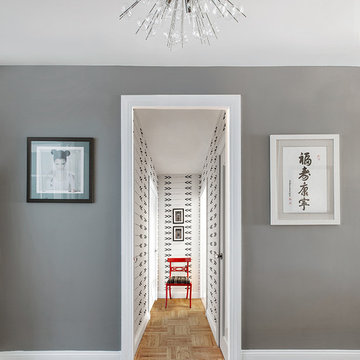
Regan Wood, www.reganwood.com
Inspiration for a transitional entry hall remodel in Seattle with gray walls
Inspiration for a transitional entry hall remodel in Seattle with gray walls
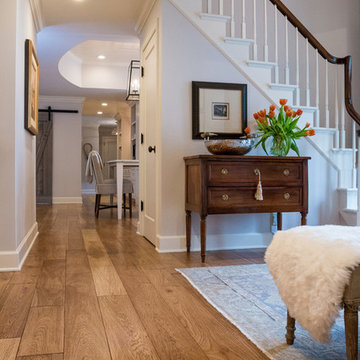
Hand-scraped 7" V3 Hickory Select, installed in SE Michigan.
Photo by Artonic
Entry hall - mid-sized traditional medium tone wood floor and brown floor entry hall idea in Other with white walls
Entry hall - mid-sized traditional medium tone wood floor and brown floor entry hall idea in Other with white walls
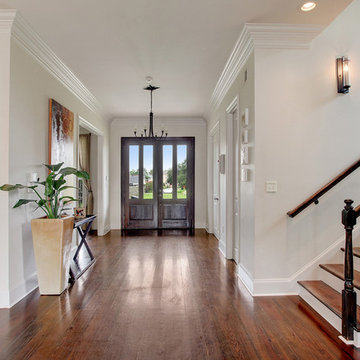
Entryway - large traditional medium tone wood floor entryway idea in New Orleans with white walls and a dark wood front door
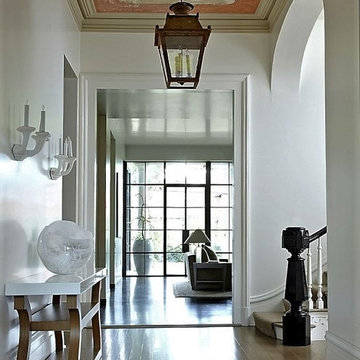
Mid-sized eclectic light wood floor and beige floor entry hall photo in New Orleans with white walls
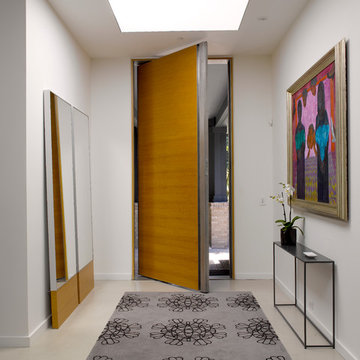
Photographer: Alex Hayden
Trendy entryway photo in Seattle with white walls and a medium wood front door
Trendy entryway photo in Seattle with white walls and a medium wood front door
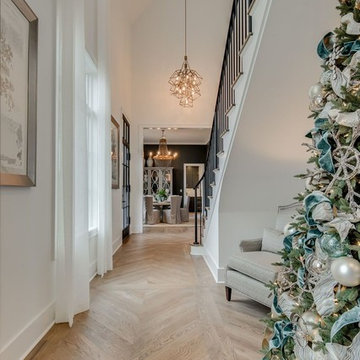
Inspiration for a mid-sized timeless medium tone wood floor and brown floor entryway remodel in Other with white walls and a glass front door
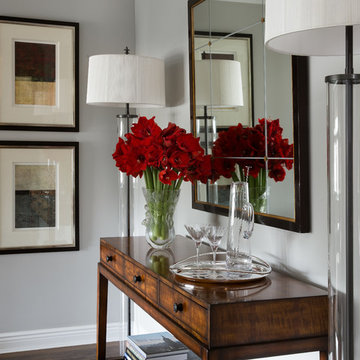
A focal wall immediately upon entering the apartment. Creating a symmetrical vignette with two floor lamps and a centered mirror to reflect the beautiful view of the east river. A functional console for miscellaneous and decorative storage
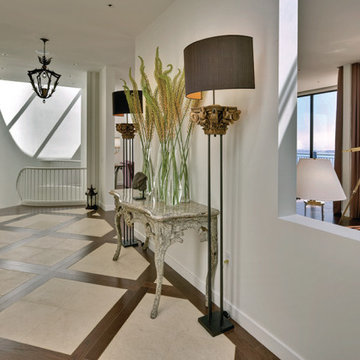
Inspiration for a mid-sized transitional entry hall remodel in San Francisco
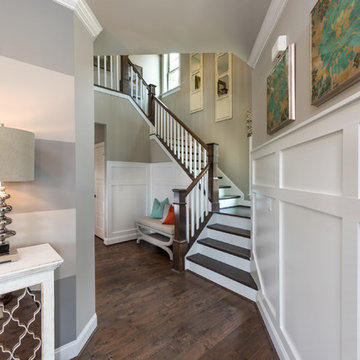
Inspiration for a large transitional medium tone wood floor entry hall remodel in Raleigh with gray walls
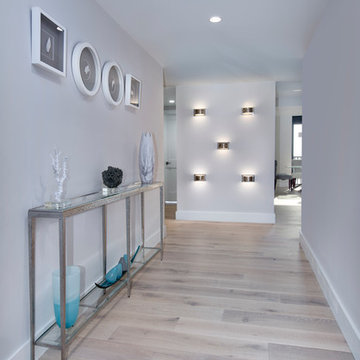
A stylish space provides the welcome to a beautiful high rise condo in Naples FL. The striking light feature wall showcases attention to detail in all our work.
Gray Entry Hall Ideas
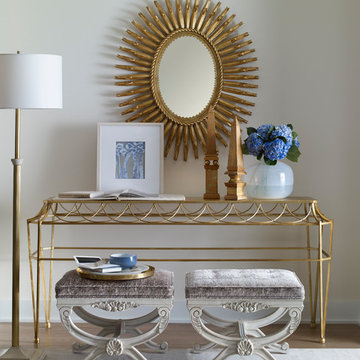
Mid-sized elegant light wood floor and beige floor entry hall photo in Atlanta with white walls
1






