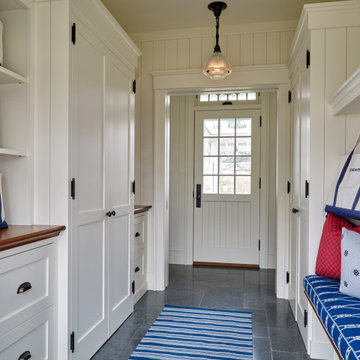All Wall Treatments Gray Entryway Ideas
Refine by:
Budget
Sort by:Popular Today
1 - 20 of 758 photos
Item 1 of 3

Mudroom featuring hickory cabinetry, mosaic tile flooring, black shiplap, wall hooks, and gold light fixtures.
Inspiration for a large country porcelain tile, multicolored floor and shiplap wall mudroom remodel in Grand Rapids with beige walls
Inspiration for a large country porcelain tile, multicolored floor and shiplap wall mudroom remodel in Grand Rapids with beige walls

Mudroom - large transitional porcelain tile, white floor and shiplap wall mudroom idea in Chicago with green walls

Inspiration for a large transitional dark wood floor and shiplap wall entryway remodel in Philadelphia with white walls and a dark wood front door

Single front door - 1950s concrete floor, gray floor and brick wall single front door idea in Austin with black walls and a light wood front door

Entry was featuring stained double doors and cascading white millwork details in staircase.
Entryway - large craftsman medium tone wood floor, brown floor, tray ceiling and wainscoting entryway idea in Seattle with white walls and a medium wood front door
Entryway - large craftsman medium tone wood floor, brown floor, tray ceiling and wainscoting entryway idea in Seattle with white walls and a medium wood front door

To change the persona of the condominium and evoke the spirit of a New England cottage, Pineapple House designers use millwork detail on its walls and ceilings. This photo shows the lanai, were a shelf for display is inset in a jog in the wall. The custom window seat is wider than usual, so it can also serve as a daybed.
Aubry Reel Photography

We remodeled this Spanish Style home. The white paint gave it a fresh modern feel.
Heather Ryan, Interior Designer
H.Ryan Studio - Scottsdale, AZ
www.hryanstudio.com

Grandkids stay organized when visiting in this functional mud room, with shiplap white walls, a custom bench and plenty of cabinetry for storage. Pillow fabrics by Scion.
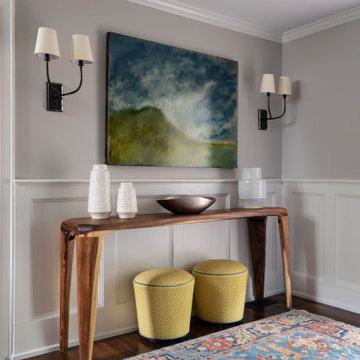
We brightened this foyer with custom wainscoting and added a rich brown paint to provide warmth and a cozy feel.
Inspiration for a mid-sized eclectic dark wood floor and wainscoting entryway remodel in Philadelphia
Inspiration for a mid-sized eclectic dark wood floor and wainscoting entryway remodel in Philadelphia
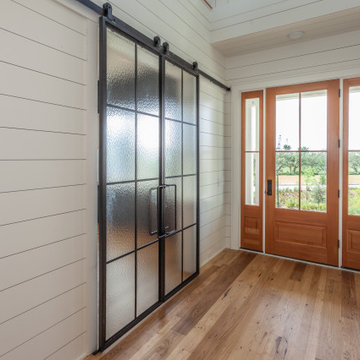
Wormy Chestnut floor through-out. Horizontal & vertical shiplap wall covering. Iron deatils in the custom railing & custom barn doors.
Entryway - large coastal shiplap wall entryway idea in Charleston
Entryway - large coastal shiplap wall entryway idea in Charleston
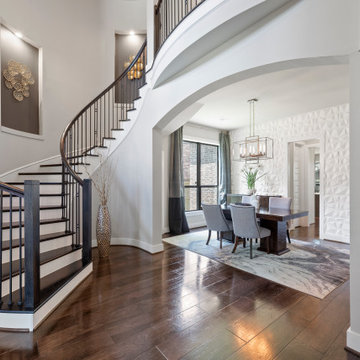
Formal dining is open to the foyer and butlers pantry.
Large trendy dark wood floor and wall paneling foyer photo in Houston with white walls
Large trendy dark wood floor and wall paneling foyer photo in Houston with white walls
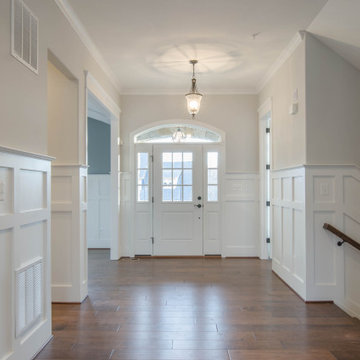
Elegant medium tone wood floor, brown floor and wainscoting entryway photo in Baltimore with a white front door
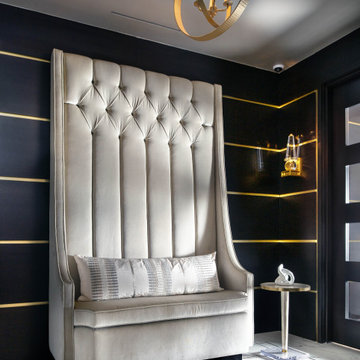
-Renovation of waterfront high-rise residence
-To contrast with sunny environment and light pallet typical of beach homes, we darken and create drama in the elevator lobby, foyer and gallery
-For visual unity, the three contiguous passageways employ coffee-stained wood walls accented with horizontal brass bands, but they're differentiated using unique floors and ceilings
-We design and fabricate glass paneled, double entry doors in unit’s innermost area, the elevator lobby, making doors fire-rated to satisfy necessary codes
-Doors eight glass panels allow natural light to filter from outdoors into core of the building
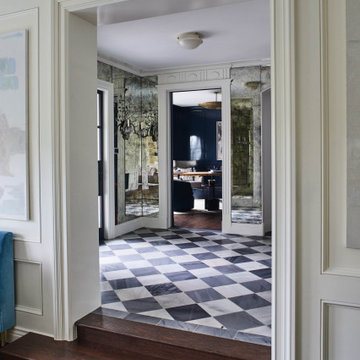
Example of a classic marble floor, multicolored floor and wall paneling foyer design in Los Angeles with white walls
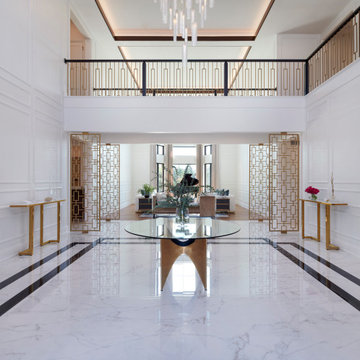
Entryway - huge transitional porcelain tile, white floor and wall paneling entryway idea in Detroit with white walls and a black front door
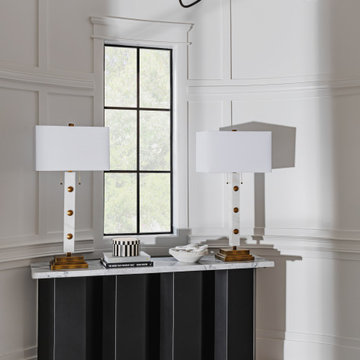
Entry with sculptural table with a marble top, white and gold lamps, black and gold chandelier, herringbone tile floor, wainscoting on the walls and a round rotunda
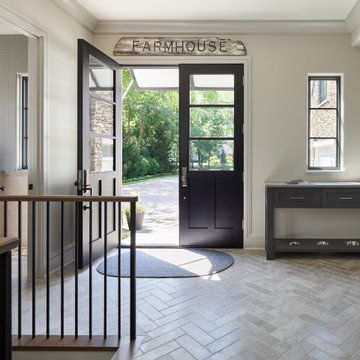
Example of a cottage medium tone wood floor and shiplap wall foyer design in Chicago with white walls
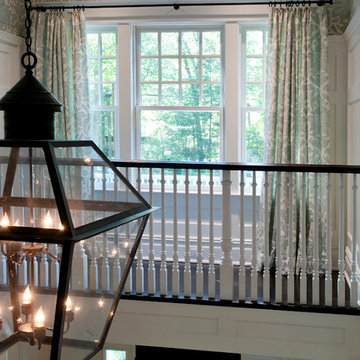
The view from the second floor landing is picture perfect.
Example of a mid-sized farmhouse dark wood floor, brown floor and wallpaper entryway design in New York with a brown front door
Example of a mid-sized farmhouse dark wood floor, brown floor and wallpaper entryway design in New York with a brown front door
All Wall Treatments Gray Entryway Ideas
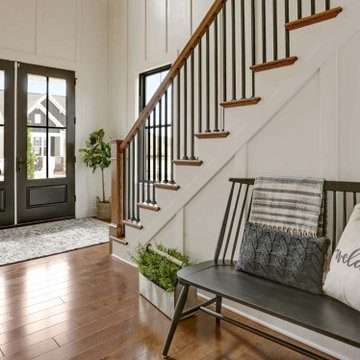
This charming 2-story craftsman style home includes a welcoming front porch, lofty 10’ ceilings, a 2-car front load garage, and two additional bedrooms and a loft on the 2nd level. To the front of the home is a convenient dining room the ceiling is accented by a decorative beam detail. Stylish hardwood flooring extends to the main living areas. The kitchen opens to the breakfast area and includes quartz countertops with tile backsplash, crown molding, and attractive cabinetry. The great room includes a cozy 2 story gas fireplace featuring stone surround and box beam mantel. The sunny great room also provides sliding glass door access to the screened in deck. The owner’s suite with elegant tray ceiling includes a private bathroom with double bowl vanity, 5’ tile shower, and oversized closet.
1






