Gray Exterior Home with a Gambrel Roof Ideas
Refine by:
Budget
Sort by:Popular Today
141 - 160 of 1,198 photos
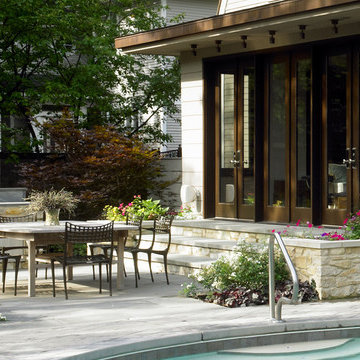
A charming Dutch Colonial had lots going for it: a great location, schools nearby, a large living room, and a pool. Though it’s charm had faded with several slap dash additions, disconnection from the garden and pool, archaic kitchen, unusable interior rooms. We listened to the owner, then diagrammed their lifestyle. We discovered they live in the kitchen. This led to a radical idea to flip the living room and kitchen.
An open first floor plan allows for a flow between rooms and views through the home. The kitchen, now quite large, functions as a place to gather, work, and eat around a large center table. The living room is located in the back of the home for views of the garden and easy access to the pool. A series of floor to ceiling glass doors allow a conversation between the home and garden.
A dance ensues between the old and new, the past and the rising of something new. 2 small additions expand the dining and living rooms, their roofs get low and linear to speak to the land and set a stage for the existing Gambrel roofs. The stair hall is extended to harvest a third floor attic for a guest suite. A focus on simplicity of detail and authenticity of material set the stage for the next scene both this charming home and those whom dwell within it.
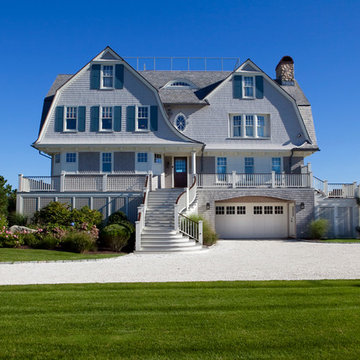
New beach house in Watch Hill, RI
Michael Ocean, Photos courtesy of Gustave White Sotheby's International Realty.
Allison Caccoma Interiors
Large beach style gray three-story wood house exterior photo in Providence with a gambrel roof and a shingle roof
Large beach style gray three-story wood house exterior photo in Providence with a gambrel roof and a shingle roof
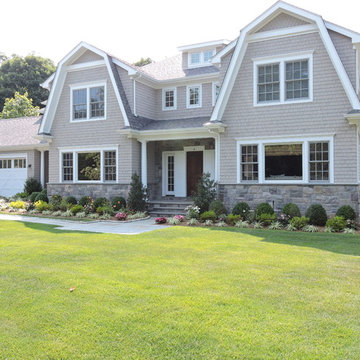
Westchester County's Trusted General Contracting Company
General Contractors
Location: 308 fourth ave
Pelham, NY 10803
License Number: WC-18078-H06
Inspiration for a large transitional gray two-story wood exterior home remodel in New York with a gambrel roof
Inspiration for a large transitional gray two-story wood exterior home remodel in New York with a gambrel roof
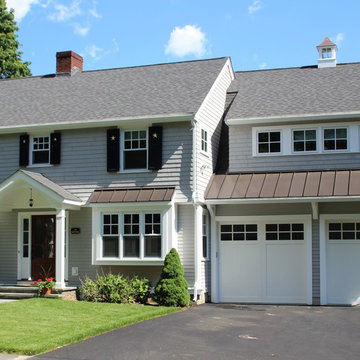
Photos by Michael Hally
Elegant gray two-story wood exterior home photo in Boston with a gambrel roof
Elegant gray two-story wood exterior home photo in Boston with a gambrel roof
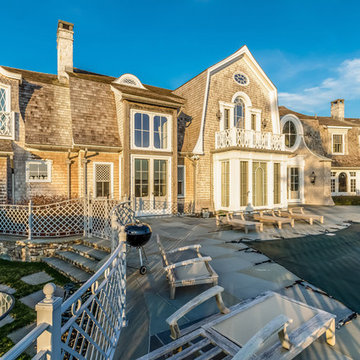
Large traditional gray two-story wood house exterior idea in Boston with a gambrel roof and a shingle roof
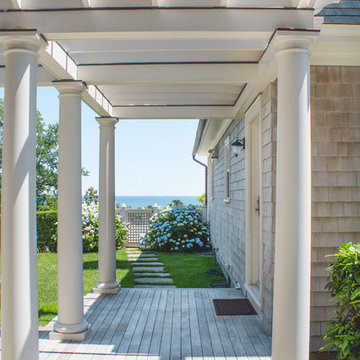
Photos by A4 Architecture.
For more information about A4 Architecture + Planning and the Cliff Walk House visit www.A4arch.com
Inspiration for a large timeless gray two-story wood exterior home remodel in Providence with a gambrel roof
Inspiration for a large timeless gray two-story wood exterior home remodel in Providence with a gambrel roof
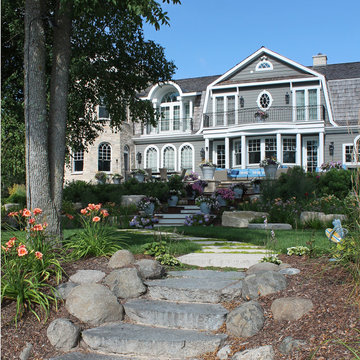
Legacy Architecture, Inc.
Large beach style gray two-story concrete fiberboard exterior home photo in Milwaukee with a gambrel roof
Large beach style gray two-story concrete fiberboard exterior home photo in Milwaukee with a gambrel roof
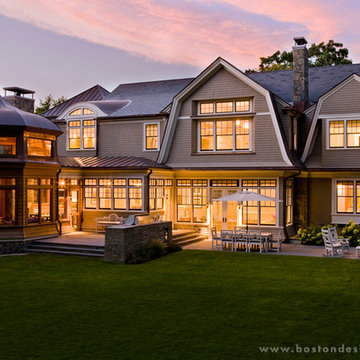
Photo by Michael Lee
Huge elegant gray three-story wood exterior home photo in Boston with a gambrel roof
Huge elegant gray three-story wood exterior home photo in Boston with a gambrel roof
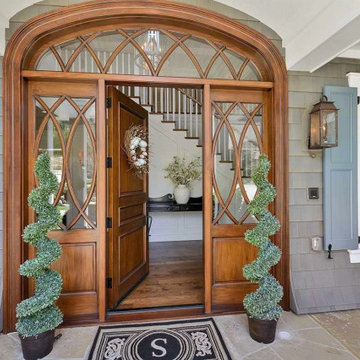
Example of a large classic gray two-story wood and shingle house exterior design in San Francisco with a gambrel roof, a shingle roof and a gray roof
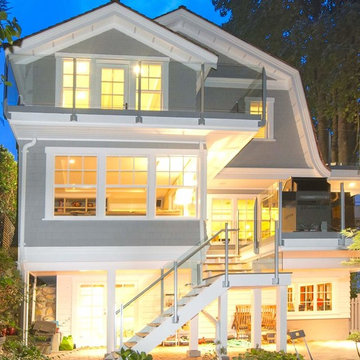
cedar shake siding with azek window and door moldings, shingled gambrel roof, paver patio integrated into a blue stone walk / patio area, fiberglass balconies with glass railings. www.gambrick.com
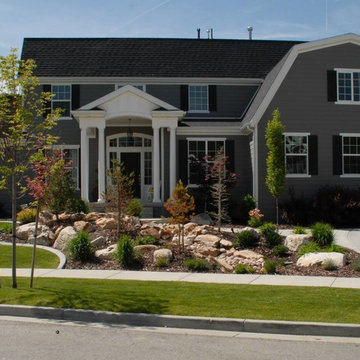
Large elegant gray two-story wood house exterior photo in Omaha with a gambrel roof and a shingle roof
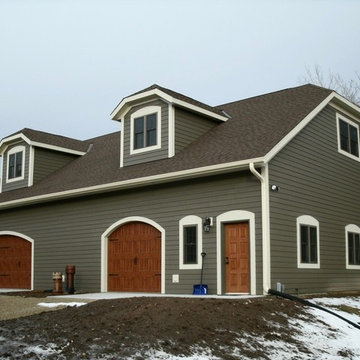
Example of a large arts and crafts gray one-story vinyl house exterior design in Orange County with a gambrel roof
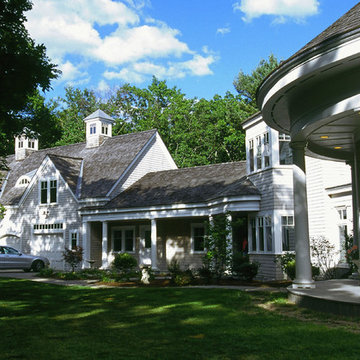
Beckstrom Architecture & Carolyn Bates
Inspiration for a large timeless gray two-story wood exterior home remodel in Portland Maine with a gambrel roof
Inspiration for a large timeless gray two-story wood exterior home remodel in Portland Maine with a gambrel roof
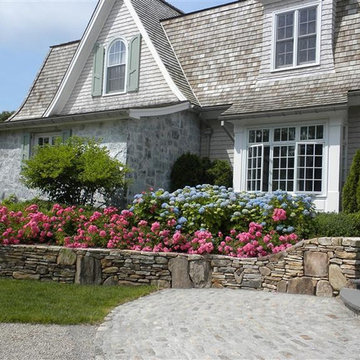
Example of a large classic gray two-story wood house exterior design in Boston with a gambrel roof and a shingle roof
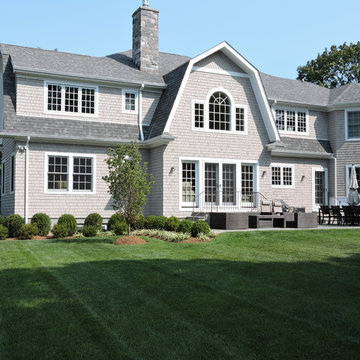
Westchester County's Trusted General Contracting Company
General Contractors
Location: 308 fourth ave
Pelham, NY 10803
License Number: WC-18078-H06
Large transitional gray two-story wood exterior home idea in New York with a gambrel roof
Large transitional gray two-story wood exterior home idea in New York with a gambrel roof
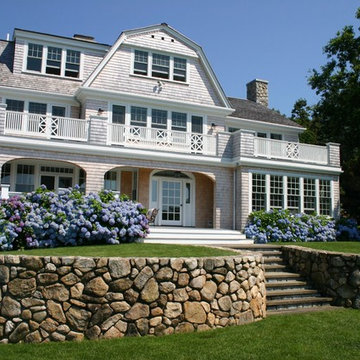
Inspiration for a huge timeless gray three-story wood house exterior remodel in Boston with a gambrel roof and a shingle roof
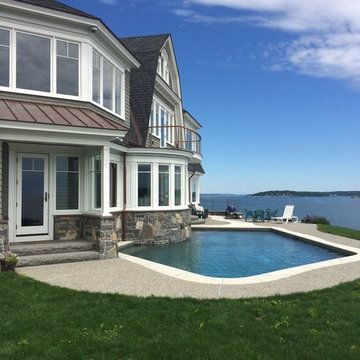
Marvin Windows of Portland, ME
Huge traditional gray three-story wood exterior home idea in Portland Maine with a gambrel roof
Huge traditional gray three-story wood exterior home idea in Portland Maine with a gambrel roof
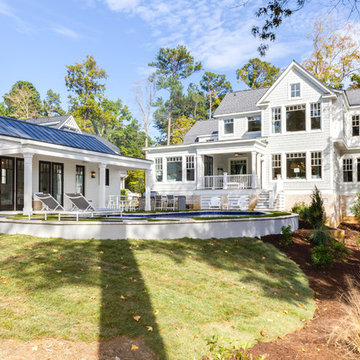
Jonathan Edwards Media
Example of a large gray two-story concrete house exterior design in Other with a gambrel roof and a mixed material roof
Example of a large gray two-story concrete house exterior design in Other with a gambrel roof and a mixed material roof
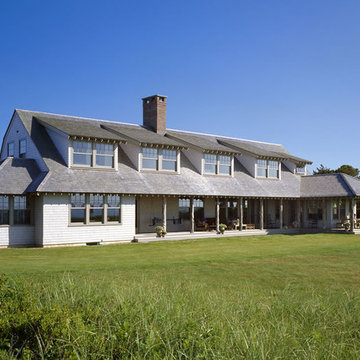
Little Camp is a direct response to its particular context. Its site is next to an old, slightly ramshackle "camp" that the homeowners had rented and loved for years. When they had a chance to build for themselves on the adjacent site, they wanted to capture some of the spirit of the old camp. So, the new house has exposed rafter tails, an entirely wood interior, and tree trunk porch posts.
Little Camp, unlike the old camp next door, can be occupied year 'round; though it is geared to informal summer living, with provisions for fishing and boating equipment, an outdoor shower, and an expansive living porch with many points of access from the house.
The plan of Little Camp is largely one room deep to encourage cross ventilation and to take advantage of water views to the north while also admitting sunlight from the south. To keep the building profile low, the second floor bedrooms are contained within the roof, which is a gambrel on the entry side but sweeps down in an uninterrupted single pitch on the water side.
The long, low main house is complemented by a compact guest house and a separate garage/workshop with compatible but simplified details.
Gray Exterior Home with a Gambrel Roof Ideas
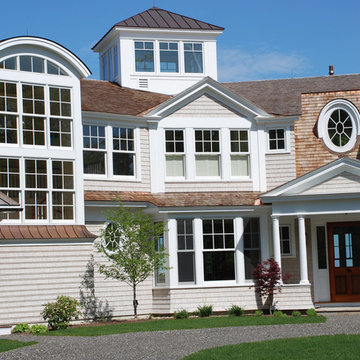
The Shingle Style Cottage design inspirated from the client's bike ride past an historic cottage on Islesboro. The Kitchen anchors this house with its long views of Penobscot Bay, Camden Harbor and distant Acadia. Three floors of living space; 8,900 sf/825m - 6bdrm.
8





