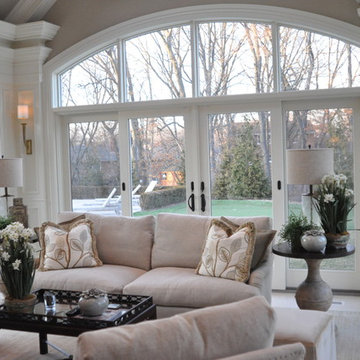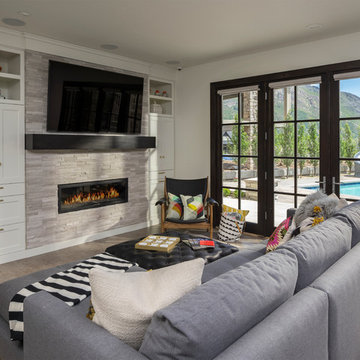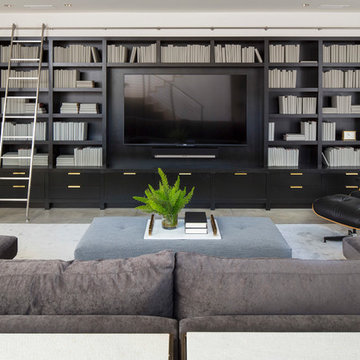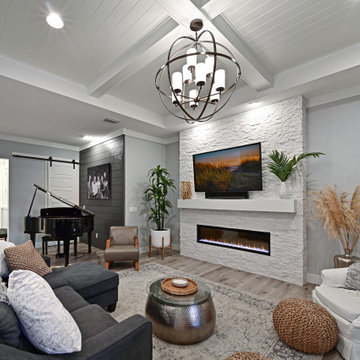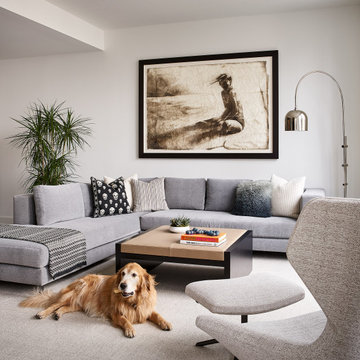Gray Family Room Ideas
Refine by:
Budget
Sort by:Popular Today
81 - 100 of 54,347 photos
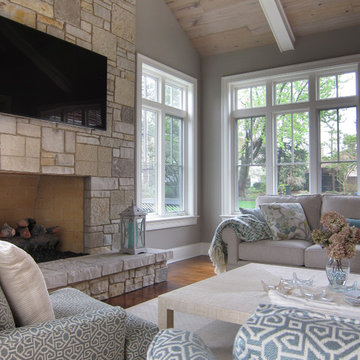
Example of a large classic open concept light wood floor and beige floor family room design in Chicago with beige walls and no fireplace
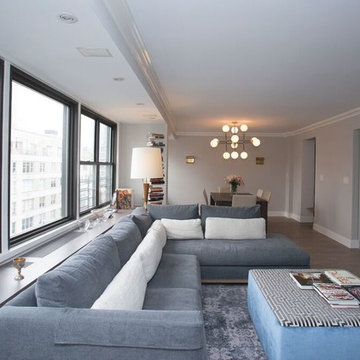
Mid-sized transitional open concept dark wood floor and brown floor family room photo in New York with gray walls
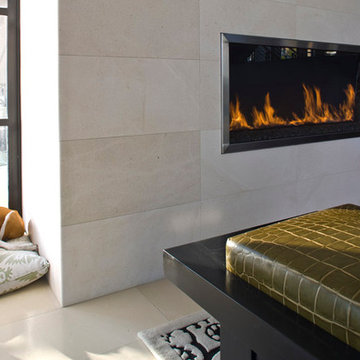
This stunning 3-story home is situated on the banks of the Alamitos Bay. With over 4,200SF of living space, this showpiece of contemporary design has dramatic bay and ocean views. Detailed stonework, smooth stucco, teak accents, and copper and stainless steel adorn the exterior, sculpting a majestic work of art. Interiors by Burnham Design mirror the unique and subtle elegance and attention to detail of the exterior.

Family room - transitional open concept medium tone wood floor, brown floor and coffered ceiling family room idea in Detroit with gray walls and a standard fireplace
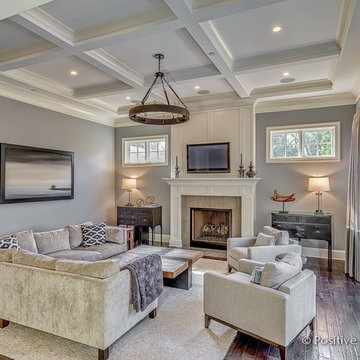
A custom home builder in Chicago's western suburbs, Summit Signature Homes, ushers in a new era of residential construction. With an eye on superb design and value, industry-leading practices and superior customer service, Summit stands alone. Custom-built homes in Clarendon Hills, Hinsdale, Western Springs, and other western suburbs.
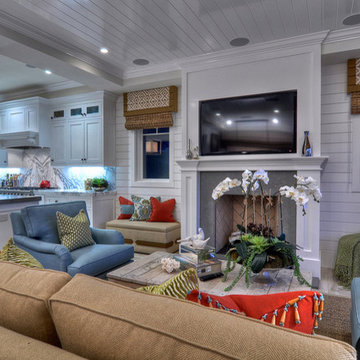
It’s not all that difficult to leave the outdoors and go inside when you can retreat to a room this warm and welcoming. Touches of blues and reds add a Cape Cod flare to this cozy family room. Design details abound, from the natural hardwood floors to the glossy white wood planked ceiling and everywhere in between.
New Construction Design/Build by Spinnaker Development
Interior Design by Details a Design Firm
Photo Credit - Bowman Group Photography
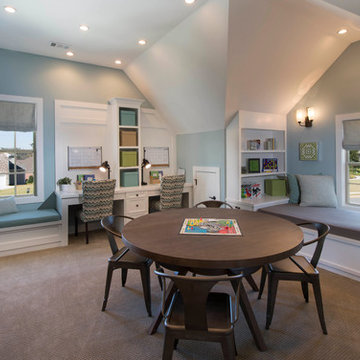
The bonus room in the Madison Designer Model is a perfect retreat for relaxation or crafting.
Inspiration for a transitional family room remodel in Atlanta
Inspiration for a transitional family room remodel in Atlanta
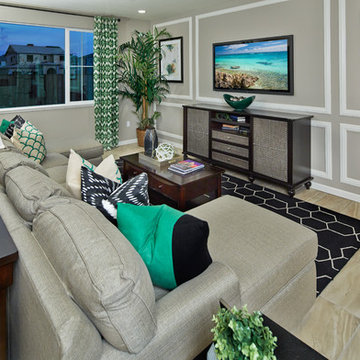
Wall Paint Manufacturer: Frazee
Color: Glutted CL2853M
Trim Paint Manufacturer: Frazee
Color: Forgetmeknot CLW1033W
Wall trim pieces to create picture frame detail: Chair Rail ¾” x 3” Alder/Poplar
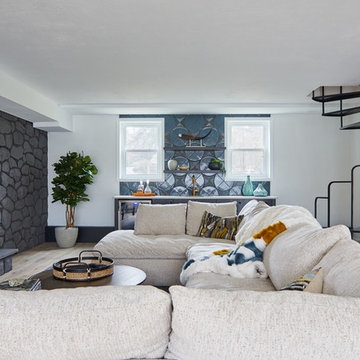
Family room - 1960s light wood floor family room idea in Philadelphia with white walls, a standard fireplace and a stone fireplace
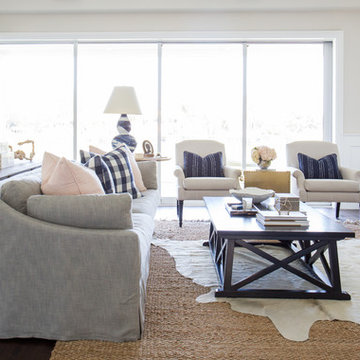
Shop the Look and See the Photo Tour here: https://www.studio-mcgee.com/studioblog/2015/9/7/coastal-prep-in-the-pacific-palisades-entry-and-formal-living-tour?rq=Pacific%20Palisades
Photos by Tessa Neustadt
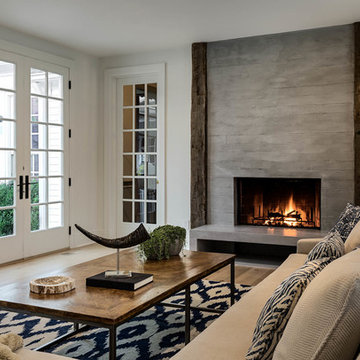
Photographer: Rob Karosis Interior Designer: Amy Hirsh Interiors
Inspiration for a mid-sized transitional family room remodel in New York
Inspiration for a mid-sized transitional family room remodel in New York
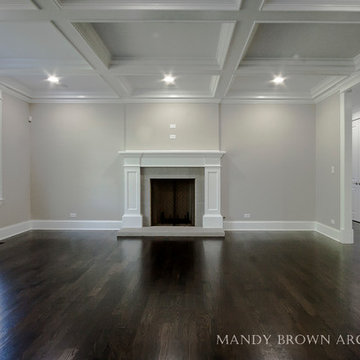
Inviting family room
Inspiration for a large transitional open concept dark wood floor family room remodel in Chicago with gray walls, a standard fireplace, a wood fireplace surround and a wall-mounted tv
Inspiration for a large transitional open concept dark wood floor family room remodel in Chicago with gray walls, a standard fireplace, a wood fireplace surround and a wall-mounted tv
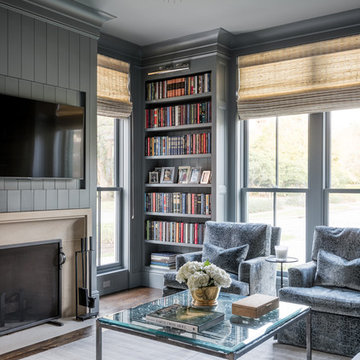
Large trendy open concept dark wood floor and brown floor family room photo in Houston with gray walls, a standard fireplace, a stone fireplace and a media wall

This cozy Family Room is brought to life by the custom sectional and soft throw pillows. This inviting sofa with chaise allows for plenty of seating around the built in flat screen TV. The floor to ceiling windows offer lots of light and views to a beautiful setting.
Gray Family Room Ideas
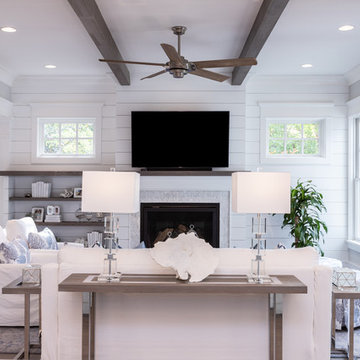
Fan: Progress Lighting
Photography: Glenn Bashaw Photography
Builder: Stephen Alexander Homes
Beach style family room photo in Other
Beach style family room photo in Other
5






