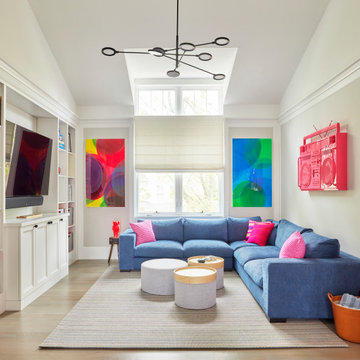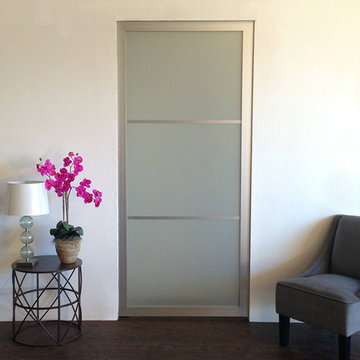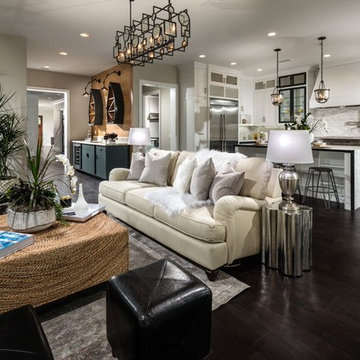Gray Family Room Ideas
Refine by:
Budget
Sort by:Popular Today
141 - 160 of 54,353 photos
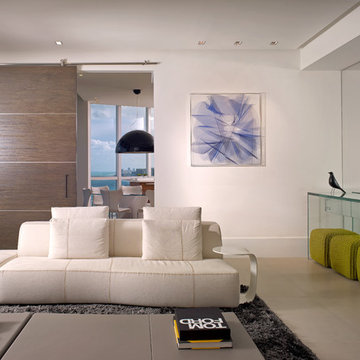
Inspiration for a mid-sized contemporary open concept family room remodel in Miami with white walls

Custom built-ins offer plenty of shelves and storage for records, books, and trinkets from travels.
Large 1950s open concept porcelain tile and black floor family room library photo in DC Metro with white walls, a standard fireplace, a tile fireplace and a wall-mounted tv
Large 1950s open concept porcelain tile and black floor family room library photo in DC Metro with white walls, a standard fireplace, a tile fireplace and a wall-mounted tv
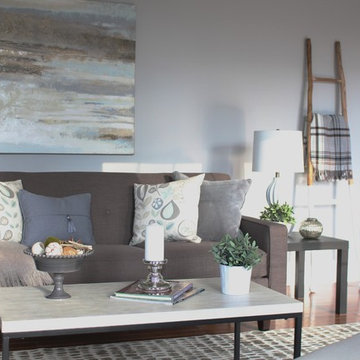
Example of a large transitional open concept medium tone wood floor and brown floor family room design in Boston with gray walls, a standard fireplace, a stone fireplace and a tv stand
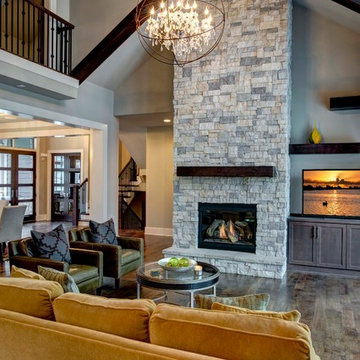
Moment in Time Photography
Example of a large trendy open concept dark wood floor family room design in Kansas City with gray walls, a standard fireplace and a stone fireplace
Example of a large trendy open concept dark wood floor family room design in Kansas City with gray walls, a standard fireplace and a stone fireplace
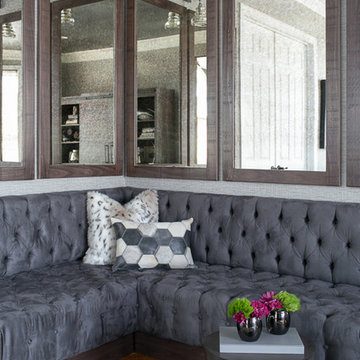
Raquel Langworthy
Inspiration for a large transitional open concept light wood floor game room remodel in New York with gray walls
Inspiration for a large transitional open concept light wood floor game room remodel in New York with gray walls
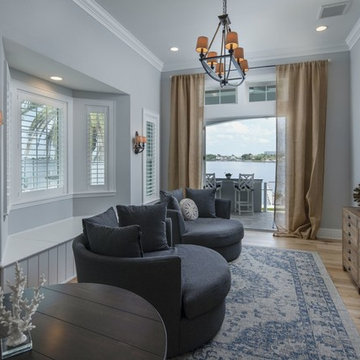
Example of a mid-sized beach style enclosed light wood floor and brown floor family room design in Tampa with gray walls, no fireplace and a wall-mounted tv
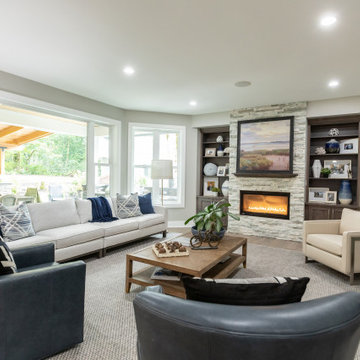
Transitional medium tone wood floor and brown floor family room photo in Seattle with gray walls, a standard fireplace and a stacked stone fireplace

Designed and constructed by Los Angeles architect, John Southern and his firm Urban Operations, the Slice and Fold House is a contemporary hillside home in the cosmopolitan neighborhood of Highland Park. Nestling into its steep hillside site, the house steps gracefully up the sloping topography, and provides outdoor space for every room without additional sitework. The first floor is conceived as an open plan, and features strategically located light-wells that flood the home with sunlight from above. On the second floor, each bedroom has access to outdoor space, decks and an at-grade patio, which opens onto a landscaped backyard. The home also features a roof deck inspired by Le Corbusier’s early villas, and where one can see Griffith Park and the San Gabriel Mountains in the distance.
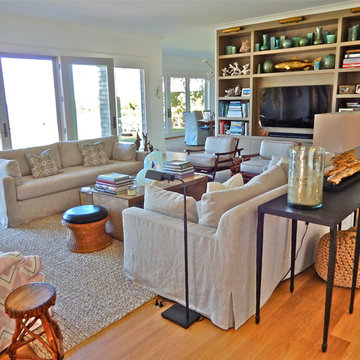
Family room - large coastal open concept medium tone wood floor family room idea in New York with white walls, no fireplace and a media wall

A casual family room to relax with the grandkids; the space is filled with natural stone walls, a timeless fireplace, and a built-in bookcase to display the homeowners variety of collectables.
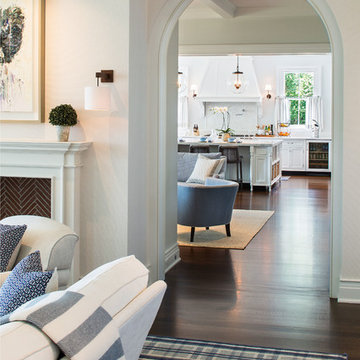
Example of a mid-sized transitional open concept dark wood floor and brown floor family room design in New York with beige walls and no fireplace
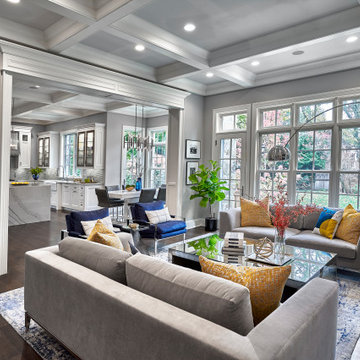
For the family room of this project, our client's wanted an comfortable, yet upscale space where to be used by family members as well as guests. This room boasts a symmetrical floor plan and neutral back drop accented with splashes of blue and gold.

Cozy family room with built-in storage cabinets and ocean views.
Family room - large coastal medium tone wood floor and wood ceiling family room idea in Other with white walls and a wall-mounted tv
Family room - large coastal medium tone wood floor and wood ceiling family room idea in Other with white walls and a wall-mounted tv
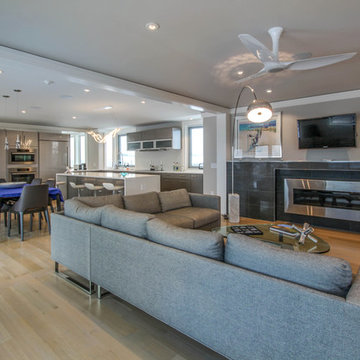
Inspiration for a modern open concept light wood floor family room remodel in Boston with gray walls, a ribbon fireplace, a tile fireplace and a wall-mounted tv
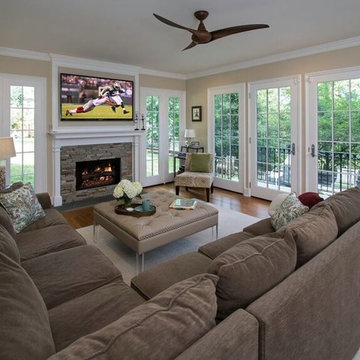
Interior of new family room looking out to the rear yard and side balcony and patio.
The new fireplace with TV above make for the perfect hangout space. The floor to ceiling windows and French doors keep this tutor light and airy.
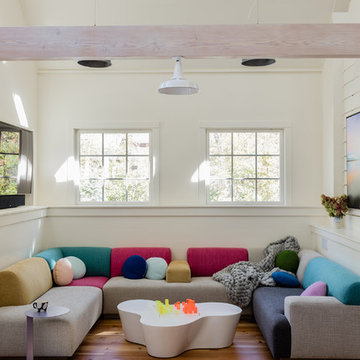
Michael J. Lee
Inspiration for a contemporary open concept medium tone wood floor and brown floor family room remodel in Portland Maine with white walls, no fireplace and a tv stand
Inspiration for a contemporary open concept medium tone wood floor and brown floor family room remodel in Portland Maine with white walls, no fireplace and a tv stand
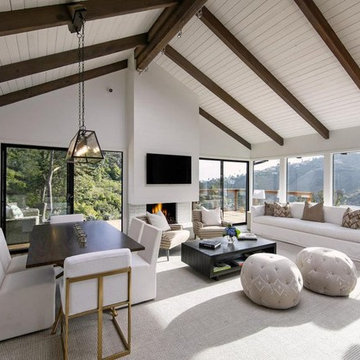
Big windows and sliding glass doors expose the view and inviting outdoor deck area.
Mid-sized minimalist open concept medium tone wood floor and brown floor family room photo in Santa Barbara with white walls, a standard fireplace, a brick fireplace and a wall-mounted tv
Mid-sized minimalist open concept medium tone wood floor and brown floor family room photo in Santa Barbara with white walls, a standard fireplace, a brick fireplace and a wall-mounted tv
Gray Family Room Ideas
8






