Gray Family Room with a Media Wall Ideas
Refine by:
Budget
Sort by:Popular Today
1 - 20 of 1,357 photos
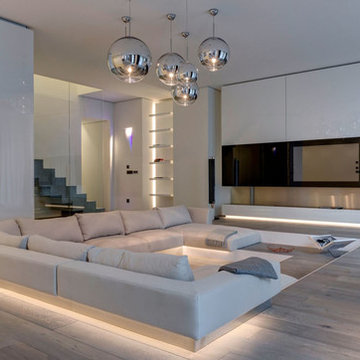
Example of a large minimalist open concept light wood floor and gray floor family room design in Miami with white walls, no fireplace and a media wall

Inspiration for a mid-sized transitional open concept medium tone wood floor and brown floor family room remodel in Miami with beige walls, a media wall and no fireplace

Stacking doors roll entirely away, blending the open floor plan with outdoor living areas // Image : John Granen Photography, Inc.
Family room - contemporary open concept wood ceiling family room idea in Seattle with black walls, a ribbon fireplace, a metal fireplace and a media wall
Family room - contemporary open concept wood ceiling family room idea in Seattle with black walls, a ribbon fireplace, a metal fireplace and a media wall
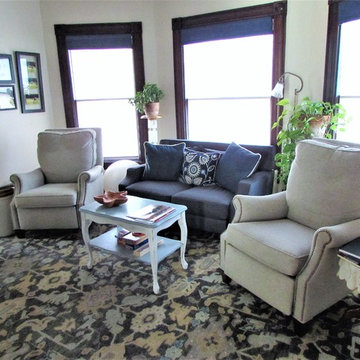
After photo: TV room. Client wanted to update old dark TV room. Client wanted two reclining chairs, and small sofa for their dogs. Client supplied coffee table, end tables, and floor lamp. New wall paper, window treatments, rug, and reclining chairs and sofa created bright updated TV room.

The media room features a wool sectional and a pair of vintage Milo Baughman armchairs reupholstered in a snappy green velvet. All upholstered items were made with natural latex cushions wrapped in organic wool in order to eliminate harmful chemicals for our eco and health conscious clients (who were passionate about green interior design). An oversized table functions as a desk or a serving table when our clients entertain large parties.
Thomas Kuoh Photography

Family room - large cottage open concept medium tone wood floor and brown floor family room idea in Phoenix with beige walls, a standard fireplace, a brick fireplace and a media wall
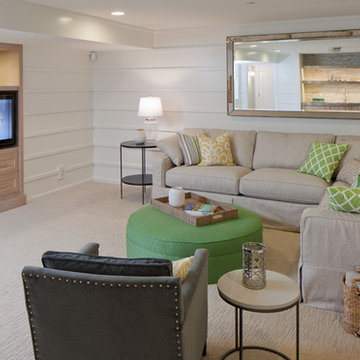
Point West
Inspiration for a coastal carpeted family room remodel in Grand Rapids with white walls and a media wall
Inspiration for a coastal carpeted family room remodel in Grand Rapids with white walls and a media wall

This custom built-in entertainment center features white shaker cabinetry accented by white oak shelves with integrated lighting and brass hardware. The electronics are contained in the lower door cabinets with select items like the wifi router out on the countertop on the left side and a Sonos sound bar in the center under the TV. The TV is mounted on the back panel and wires are in a chase down to the lower cabinet. The side fillers go down to the floor to give the wall baseboards a clean surface to end against.

This classical library is a mix of historic architectural features and refreshing contemporary finishes. the brick fireplace is original to the 1907 construction while the majority of the millwork was added during the renovation.
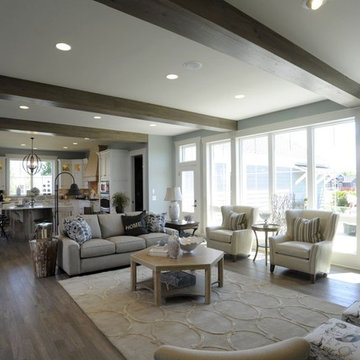
Example of a beach style open concept vinyl floor, gray floor and exposed beam family room design in Columbus with blue walls, a standard fireplace, a brick fireplace and a media wall
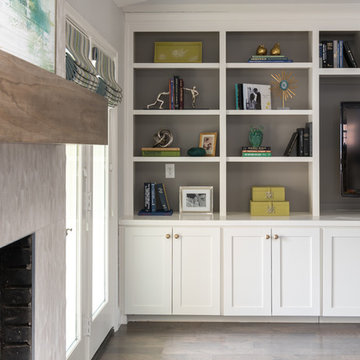
Michael Hunter Photography
Inspiration for a mid-sized transitional medium tone wood floor and brown floor family room remodel in Dallas with gray walls, a standard fireplace, a tile fireplace and a media wall
Inspiration for a mid-sized transitional medium tone wood floor and brown floor family room remodel in Dallas with gray walls, a standard fireplace, a tile fireplace and a media wall
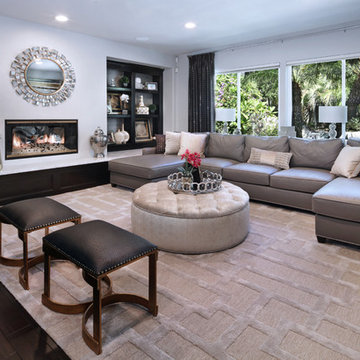
Design by 27 Diamonds Interior Design
www.27diamonds.com
Mid-sized transitional open concept dark wood floor and brown floor family room photo in Orange County with white walls, a ribbon fireplace, a plaster fireplace and a media wall
Mid-sized transitional open concept dark wood floor and brown floor family room photo in Orange County with white walls, a ribbon fireplace, a plaster fireplace and a media wall
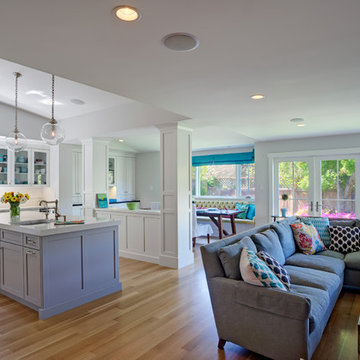
MItchell Shenker Photography
Mid-sized transitional open concept medium tone wood floor family room photo in San Francisco with a media wall
Mid-sized transitional open concept medium tone wood floor family room photo in San Francisco with a media wall

Inspiration for a mid-sized modern enclosed light wood floor and beige floor family room remodel in Phoenix with brown walls, a ribbon fireplace, a metal fireplace and a media wall
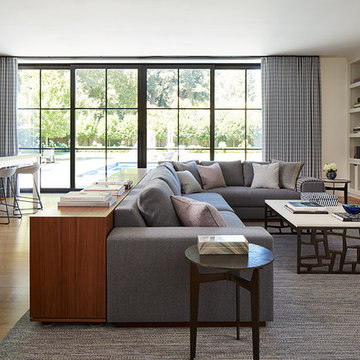
Photography by John Merkl
Inspiration for a mid-sized transitional open concept light wood floor and brown floor family room remodel in San Francisco with white walls, a standard fireplace, a metal fireplace and a media wall
Inspiration for a mid-sized transitional open concept light wood floor and brown floor family room remodel in San Francisco with white walls, a standard fireplace, a metal fireplace and a media wall
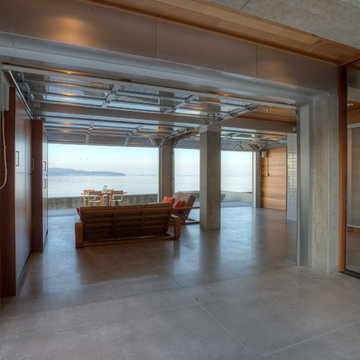
Cabana with courtyard doors open. Photography by Lucas Henning.
Example of a small minimalist open concept concrete floor and beige floor family room design in Seattle with beige walls and a media wall
Example of a small minimalist open concept concrete floor and beige floor family room design in Seattle with beige walls and a media wall
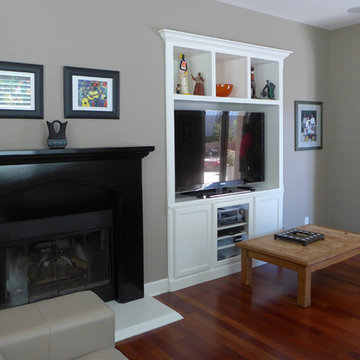
Example of a mid-sized minimalist open concept medium tone wood floor family room design in Santa Barbara with gray walls, a standard fireplace, a wood fireplace surround and a media wall
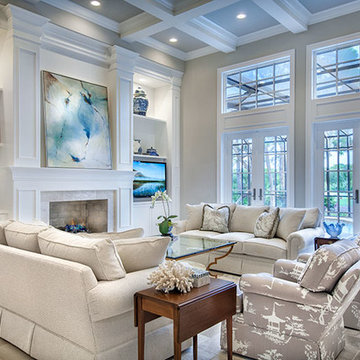
Great Room. The Sater Design Collection's luxury, French Country home plan "Belcourt" (Plan #6583). http://saterdesign.com/product/bel-court/
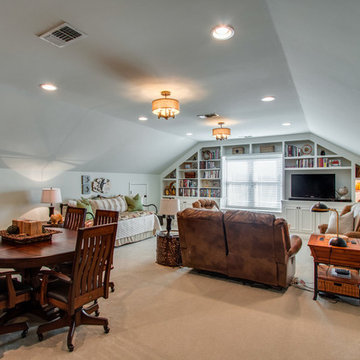
Inspiration for a large craftsman enclosed carpeted game room remodel in Nashville with green walls, no fireplace and a media wall
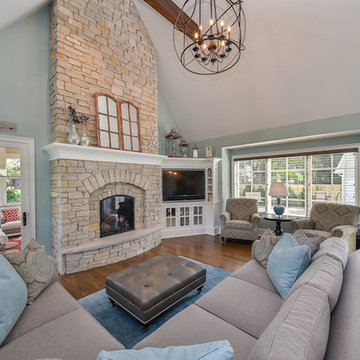
Inspiration for a large craftsman open concept medium tone wood floor family room remodel in Chicago with blue walls, a standard fireplace, a stone fireplace and a media wall
Gray Family Room with a Media Wall Ideas
1





