Cork Floor and Gray Floor Kitchen Ideas
Refine by:
Budget
Sort by:Popular Today
1 - 20 of 93 photos
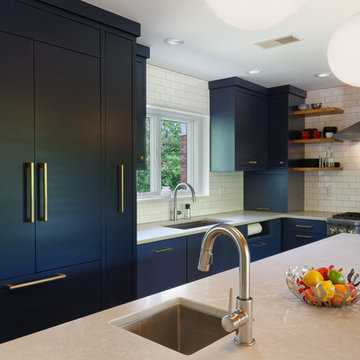
The wall behind the stove used to be an opening to the foyer. It was closed in to allow for more wall space for cabinets and appliances. The navy cabinets were crafted and finished in Sherwin Williams Naval by Riverside Custom Cabinetry and designed by Michaelson Homes designer Lisa Mungin. They are accented with brass hardware knobs and pulls from the Emtek Trail line. The modern pendants were purchased from Ferguson. The showpiece of the kitchen is the stunning quartz waterfall island.
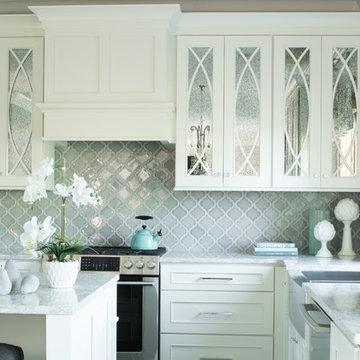
Inspiration for a large timeless u-shaped cork floor and gray floor open concept kitchen remodel in Minneapolis with a farmhouse sink, shaker cabinets, quartz countertops, gray backsplash, ceramic backsplash, stainless steel appliances and an island
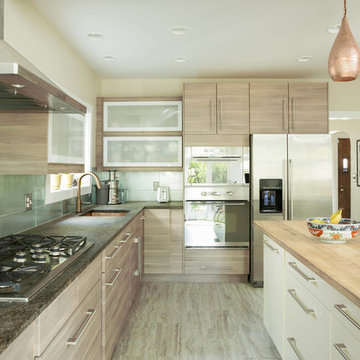
A kitchen and sunroom addition turned a very small and outdated kitchen into a sunny and open place for cooking and entertaining. A rustic wood island is a great contrast to the contemporary cabinets and metallic glass backsplash. Copper accents bring in warmth.
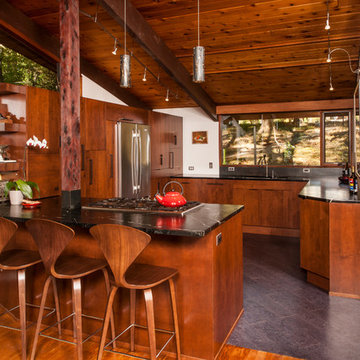
Steven Paul Whitsitt
Inspiration for a mid-sized contemporary u-shaped cork floor and gray floor eat-in kitchen remodel in Raleigh with a double-bowl sink, flat-panel cabinets, medium tone wood cabinets, soapstone countertops, stainless steel appliances, a peninsula, black backsplash and stone slab backsplash
Inspiration for a mid-sized contemporary u-shaped cork floor and gray floor eat-in kitchen remodel in Raleigh with a double-bowl sink, flat-panel cabinets, medium tone wood cabinets, soapstone countertops, stainless steel appliances, a peninsula, black backsplash and stone slab backsplash
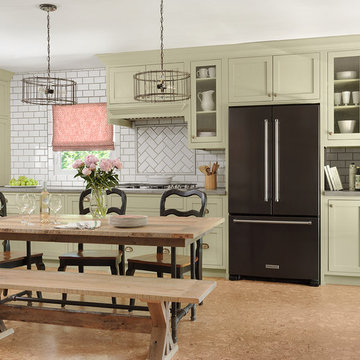
Alise O'Brian Photography
Eat-in kitchen - mid-sized country l-shaped cork floor and gray floor eat-in kitchen idea in St Louis with a farmhouse sink, shaker cabinets, gray cabinets, concrete countertops, black appliances, white backsplash, ceramic backsplash and gray countertops
Eat-in kitchen - mid-sized country l-shaped cork floor and gray floor eat-in kitchen idea in St Louis with a farmhouse sink, shaker cabinets, gray cabinets, concrete countertops, black appliances, white backsplash, ceramic backsplash and gray countertops
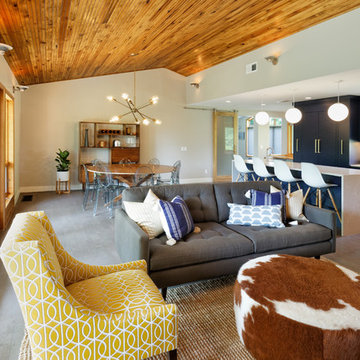
The wall behind the stove used to be an opening to the foyer. It was closed in to allow for more wall space for cabinets and appliances. The navy cabinets were crafted and finished in Sherwin Williams Naval by Riverside Custom Cabinetry and designed by Michaelson Homes designer Lisa Mungin. They are accented with brass hardware knobs and pulls from the Emtek Trail line. The modern pendants were purchased from Ferguson. The showpiece of the kitchen is the stunning quartz waterfall island.
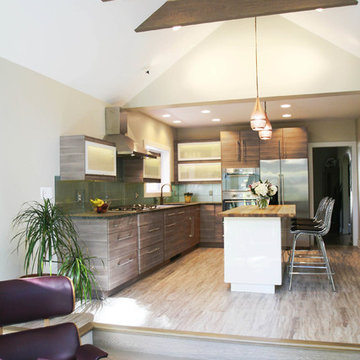
A kitchen and sunroom addition turned a very small and outdated kitchen into a sunny and open place for cooking and entertaining. A rustic wood island is a great contrast to the contemporary cabinets and metallic glass backsplash. Copper accents bring in warmth and Mid Century Modern furniture co-mingles with a rustic rocking chair.
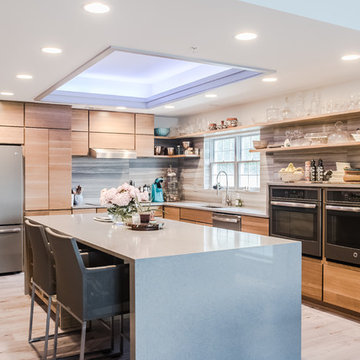
Photography by Mallory Talty
Inspiration for a large modern l-shaped cork floor and gray floor eat-in kitchen remodel in Indianapolis with an undermount sink, flat-panel cabinets, medium tone wood cabinets, quartz countertops, porcelain backsplash, stainless steel appliances and an island
Inspiration for a large modern l-shaped cork floor and gray floor eat-in kitchen remodel in Indianapolis with an undermount sink, flat-panel cabinets, medium tone wood cabinets, quartz countertops, porcelain backsplash, stainless steel appliances and an island
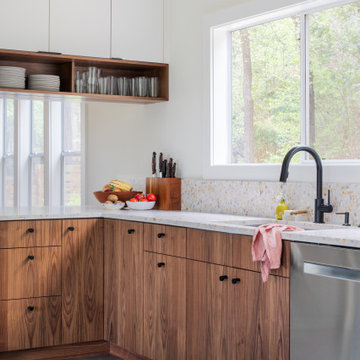
Inspiration for a large mid-century modern l-shaped cork floor and gray floor eat-in kitchen remodel in Austin with an undermount sink, flat-panel cabinets, terrazzo countertops, white backsplash, stainless steel appliances, no island and white countertops
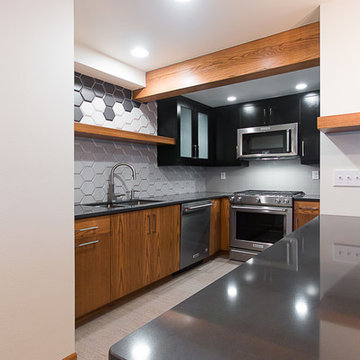
Cassidy Hiseler Photography
Small trendy l-shaped cork floor and gray floor eat-in kitchen photo in Other with an undermount sink, flat-panel cabinets, medium tone wood cabinets, quartz countertops, gray backsplash, ceramic backsplash, stainless steel appliances and an island
Small trendy l-shaped cork floor and gray floor eat-in kitchen photo in Other with an undermount sink, flat-panel cabinets, medium tone wood cabinets, quartz countertops, gray backsplash, ceramic backsplash, stainless steel appliances and an island
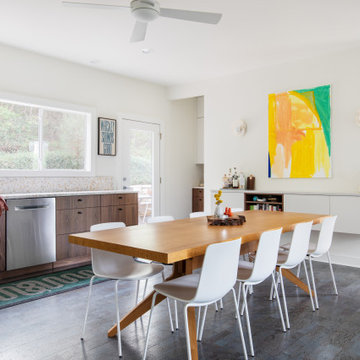
Example of a large 1950s l-shaped cork floor and gray floor eat-in kitchen design in Austin with an undermount sink, flat-panel cabinets, terrazzo countertops, white backsplash, stainless steel appliances, no island and white countertops
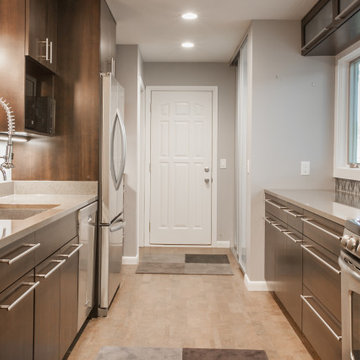
Transitional galley cork floor and gray floor eat-in kitchen photo in Other with an undermount sink, flat-panel cabinets, dark wood cabinets, quartz countertops, mosaic tile backsplash, stainless steel appliances and a peninsula
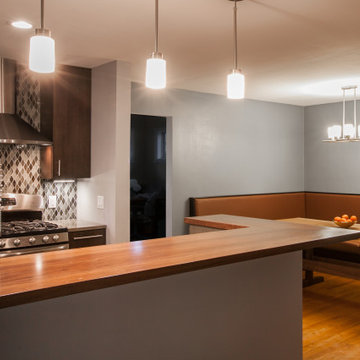
Eat-in kitchen - transitional galley cork floor and gray floor eat-in kitchen idea in Other with an undermount sink, flat-panel cabinets, dark wood cabinets, quartz countertops, mosaic tile backsplash, stainless steel appliances and a peninsula
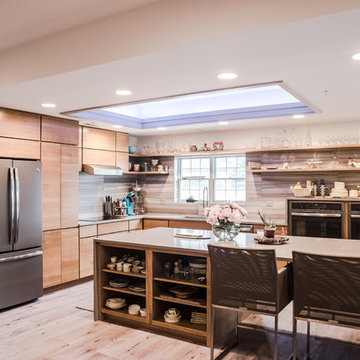
Photography by Mallory Talty
Example of a mid-sized minimalist l-shaped cork floor and gray floor eat-in kitchen design in Indianapolis with an undermount sink, flat-panel cabinets, medium tone wood cabinets, quartz countertops, porcelain backsplash, stainless steel appliances and an island
Example of a mid-sized minimalist l-shaped cork floor and gray floor eat-in kitchen design in Indianapolis with an undermount sink, flat-panel cabinets, medium tone wood cabinets, quartz countertops, porcelain backsplash, stainless steel appliances and an island
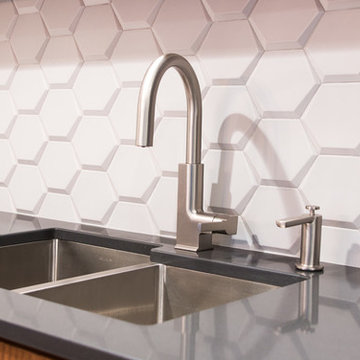
Cassidy Hiseler Photography
Small trendy l-shaped cork floor and gray floor eat-in kitchen photo in Other with an undermount sink, flat-panel cabinets, medium tone wood cabinets, quartz countertops, gray backsplash, ceramic backsplash, stainless steel appliances and an island
Small trendy l-shaped cork floor and gray floor eat-in kitchen photo in Other with an undermount sink, flat-panel cabinets, medium tone wood cabinets, quartz countertops, gray backsplash, ceramic backsplash, stainless steel appliances and an island
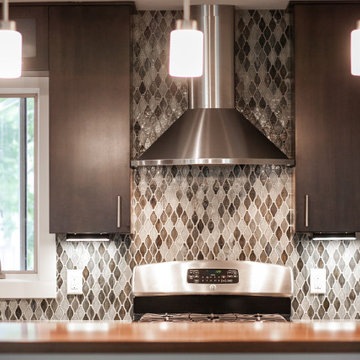
Inspiration for a transitional galley cork floor and gray floor eat-in kitchen remodel in Other with flat-panel cabinets, dark wood cabinets, quartz countertops, mosaic tile backsplash, stainless steel appliances, a peninsula and an undermount sink
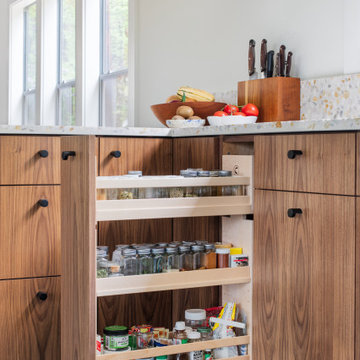
Example of a large mid-century modern l-shaped cork floor and gray floor eat-in kitchen design in Austin with an undermount sink, flat-panel cabinets, terrazzo countertops, white backsplash, stainless steel appliances, no island and white countertops
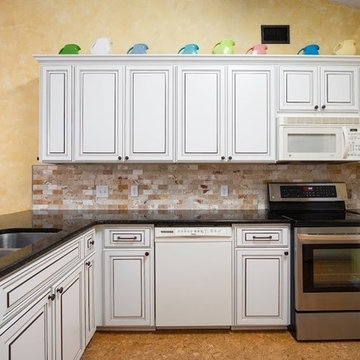
Mid-sized elegant u-shaped cork floor and gray floor eat-in kitchen photo in Miami with a double-bowl sink, raised-panel cabinets, white cabinets, quartz countertops, beige backsplash, travertine backsplash, stainless steel appliances, an island and black countertops
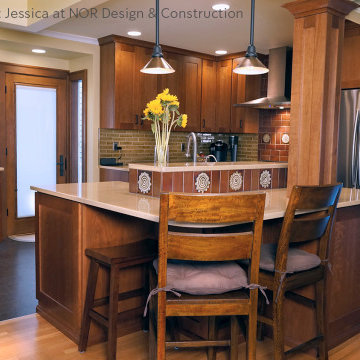
Inspiration for a mid-sized contemporary l-shaped cork floor and gray floor eat-in kitchen remodel in Seattle with shaker cabinets, quartzite countertops, green backsplash, ceramic backsplash, stainless steel appliances, an island and white countertops
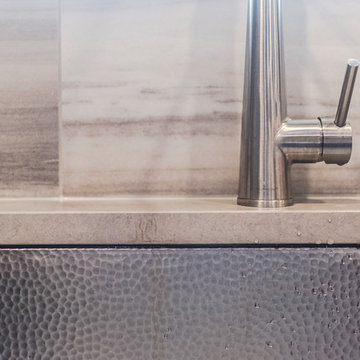
Photography by Mallory Talty
Eat-in kitchen - large modern l-shaped cork floor and gray floor eat-in kitchen idea in Indianapolis with an undermount sink, flat-panel cabinets, medium tone wood cabinets, quartz countertops, porcelain backsplash, stainless steel appliances and an island
Eat-in kitchen - large modern l-shaped cork floor and gray floor eat-in kitchen idea in Indianapolis with an undermount sink, flat-panel cabinets, medium tone wood cabinets, quartz countertops, porcelain backsplash, stainless steel appliances and an island
Cork Floor and Gray Floor Kitchen Ideas
1





