Gray Floor and Exposed Beam Entryway Ideas
Refine by:
Budget
Sort by:Popular Today
1 - 20 of 208 photos
Item 1 of 3

Spacious mudroom for the kids to kick off their muddy boots or snowy wet clothes. The 10' tall cabinets are reclaimed barn wood and have metal mesh to allow for air flow and drying of clothes.

Front entry walk and custom entry courtyard gate leads to a courtyard bridge and the main two-story entry foyer beyond. Privacy courtyard walls are located on each side of the entry gate. They are clad with Texas Lueders stone and stucco, and capped with standing seam metal roofs. Custom-made ceramic sconce lights and recessed step lights illuminate the way in the evening. Elsewhere, the exterior integrates an Engawa breezeway around the perimeter of the home, connecting it to the surrounding landscaping and other exterior living areas. The Engawa is shaded, along with the exterior wall’s windows and doors, with a continuous wall mounted awning. The deep Kirizuma styled roof gables are supported by steel end-capped wood beams cantilevered from the inside to beyond the roof’s overhangs. Simple materials were used at the roofs to include tiles at the main roof; metal panels at the walkways, awnings and cabana; and stained and painted wood at the soffits and overhangs. Elsewhere, Texas Lueders stone and stucco were used at the exterior walls, courtyard walls and columns.
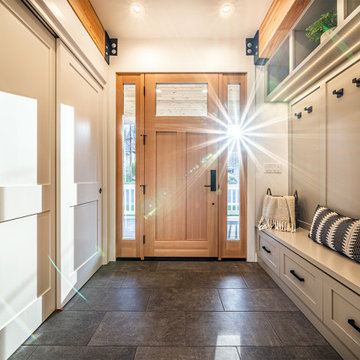
Inspiration for a mid-sized contemporary ceramic tile, gray floor and exposed beam entryway remodel in Other with gray walls and a medium wood front door
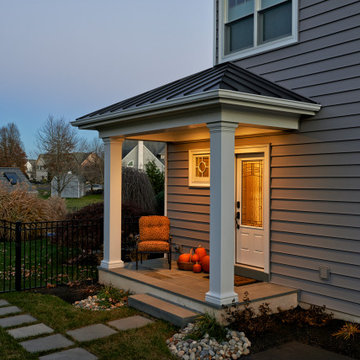
Our Clients came to us with a desire to renovate their home built in 1997, suburban home in Bucks County, Pennsylvania. The owners wished to create some individuality and transform the exterior side entry point of their home with timeless inspired character and purpose to match their lifestyle. One of the challenges during the preliminary phase of the project was to create a design solution that transformed the side entry of the home, while remaining architecturally proportionate to the existing structure.
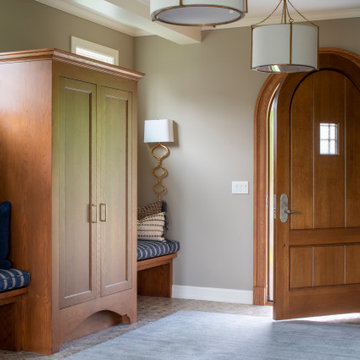
Example of a large ceramic tile, gray floor and exposed beam entryway design in Minneapolis with beige walls and a medium wood front door

Front entry walk and custom entry courtyard gate leads to a courtyard bridge and the main two-story entry foyer beyond. Privacy courtyard walls are located on each side of the entry gate. They are clad with Texas Lueders stone and stucco, and capped with standing seam metal roofs. Custom-made ceramic sconce lights and recessed step lights illuminate the way in the evening. Elsewhere, the exterior integrates an Engawa breezeway around the perimeter of the home, connecting it to the surrounding landscaping and other exterior living areas. The Engawa is shaded, along with the exterior wall’s windows and doors, with a continuous wall mounted awning. The deep Kirizuma styled roof gables are supported by steel end-capped wood beams cantilevered from the inside to beyond the roof’s overhangs. Simple materials were used at the roofs to include tiles at the main roof; metal panels at the walkways, awnings and cabana; and stained and painted wood at the soffits and overhangs. Elsewhere, Texas Lueders stone and stucco were used at the exterior walls, courtyard walls and columns.
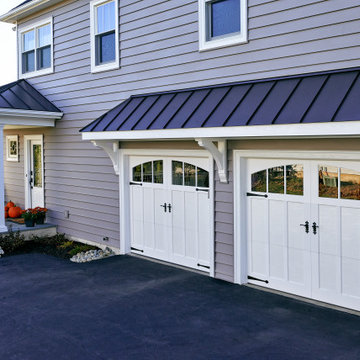
Our Clients came to us with a desire to renovate their home built in 1997, suburban home in Bucks County, Pennsylvania. The owners wished to create some individuality and transform the exterior side entry point of their home with timeless inspired character and purpose to match their lifestyle. One of the challenges during the preliminary phase of the project was to create a design solution that transformed the side entry of the home, while remaining architecturally proportionate to the existing structure.

exposed beams in foyer tray ceiling with accent lighting
Inspiration for a huge modern ceramic tile, gray floor and exposed beam entryway remodel in Other with gray walls and a black front door
Inspiration for a huge modern ceramic tile, gray floor and exposed beam entryway remodel in Other with gray walls and a black front door
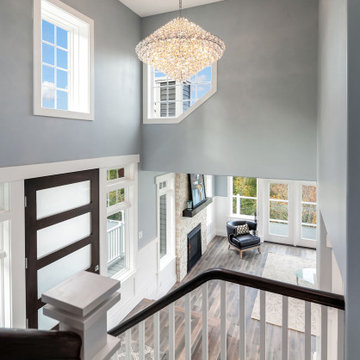
Magnificent pinnacle estate in a private enclave atop Cougar Mountain showcasing spectacular, panoramic lake and mountain views. A rare tranquil retreat on a shy acre lot exemplifying chic, modern details throughout & well-appointed casual spaces. Walls of windows frame astonishing views from all levels including a dreamy gourmet kitchen, luxurious master suite, & awe-inspiring family room below. 2 oversize decks designed for hosting large crowds. An experience like no other!
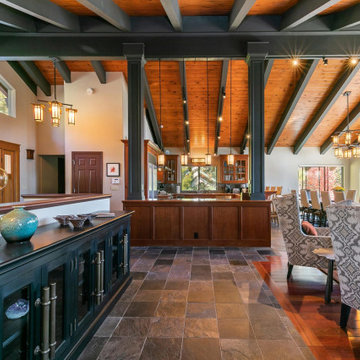
Inspiration for a rustic slate floor, gray floor and exposed beam entryway remodel in Other with beige walls and a medium wood front door
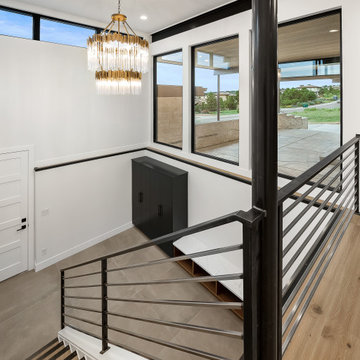
Large mid-century modern ceramic tile, gray floor and exposed beam entryway photo in Denver with white walls and a black front door
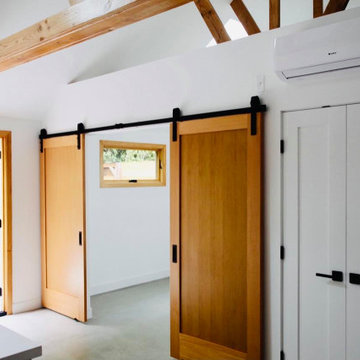
Inspiration for a large transitional concrete floor, gray floor and exposed beam entryway remodel in Los Angeles with white walls and a medium wood front door
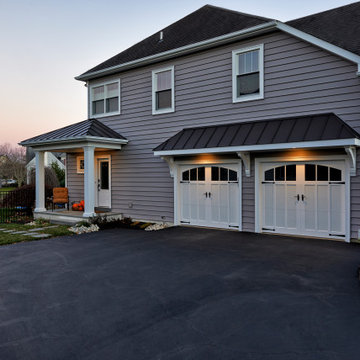
Our Clients came to us with a desire to renovate their home built in 1997, suburban home in Bucks County, Pennsylvania. The owners wished to create some individuality and transform the exterior side entry point of their home with timeless inspired character and purpose to match their lifestyle. One of the challenges during the preliminary phase of the project was to create a design solution that transformed the side entry of the home, while remaining architecturally proportionate to the existing structure.

Entryway of a barn conversion staged for sale.
Inspiration for a large cottage concrete floor, gray floor and exposed beam entryway remodel in New York with white walls and a white front door
Inspiration for a large cottage concrete floor, gray floor and exposed beam entryway remodel in New York with white walls and a white front door
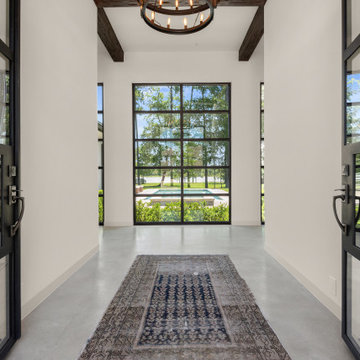
Entryway - mid-sized transitional concrete floor, gray floor and exposed beam entryway idea in Houston with white walls and a glass front door
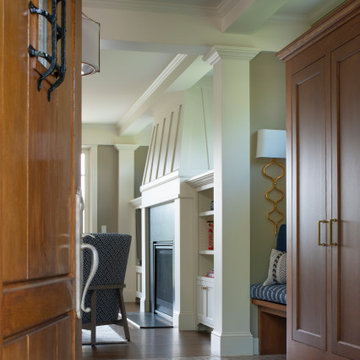
Entryway - large ceramic tile, gray floor and exposed beam entryway idea in Minneapolis with beige walls and a medium wood front door
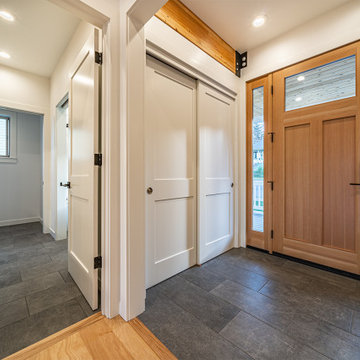
Mid-sized trendy ceramic tile, gray floor and exposed beam entryway photo in Other with gray walls and a medium wood front door
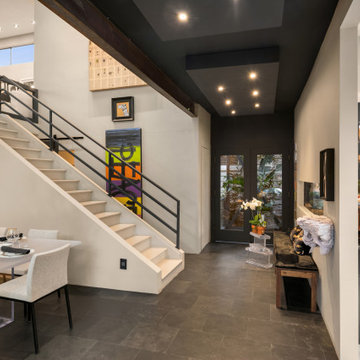
The Entry welcomes one into a stunning glimpse of Kitchen, Dining and Sitting Rooms. The Slate floor meets the painted wood kitchen floor.
Entryway - large eclectic slate floor, gray floor and exposed beam entryway idea in Other with beige walls and a glass front door
Entryway - large eclectic slate floor, gray floor and exposed beam entryway idea in Other with beige walls and a glass front door
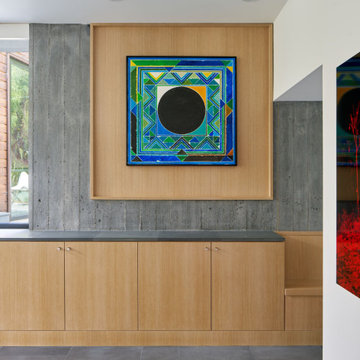
Vestibule - modern slate floor, gray floor, exposed beam and wood wall vestibule idea in San Francisco with gray walls
Gray Floor and Exposed Beam Entryway Ideas
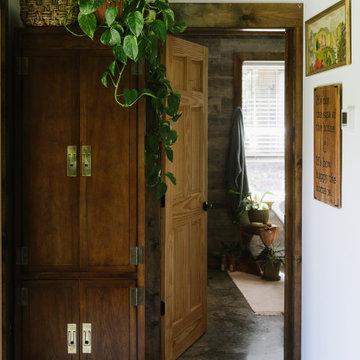
MCM Freestanding Storage Entryway
Green Plants
Bathroom Entrance
Front Door Entrance
Small mountain style concrete floor, gray floor and exposed beam entryway photo in DC Metro with white walls and a black front door
Small mountain style concrete floor, gray floor and exposed beam entryway photo in DC Metro with white walls and a black front door
1





