Slate Floor and Gray Floor Closet Ideas
Refine by:
Budget
Sort by:Popular Today
1 - 20 of 23 photos
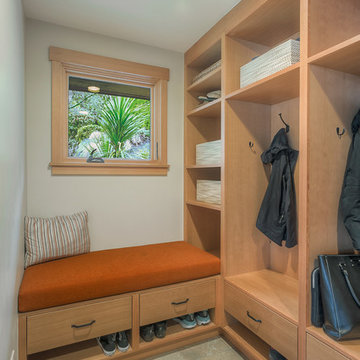
Mud room with custom built-ins for storage of coats and shoes. A built-in bench with custom upholstery provides a place to sit while taking off shoes.
Photo: Image Arts Photography
Design: H2D Architecture + Design
www.h2darchitects.com
Construction: Thomas Jacobson Construction
Interior Design: Gary Henderson Interiors
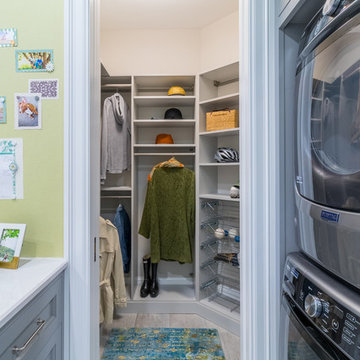
Inspiration for a mid-sized transitional gender-neutral slate floor and gray floor walk-in closet remodel in Minneapolis with flat-panel cabinets and gray cabinets
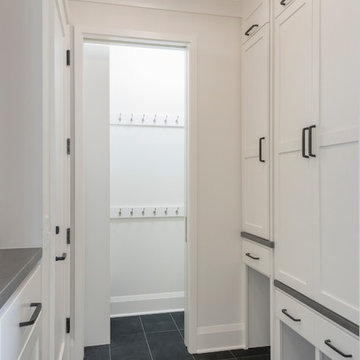
Small transitional gender-neutral slate floor and gray floor walk-in closet photo in Minneapolis with shaker cabinets and white cabinets
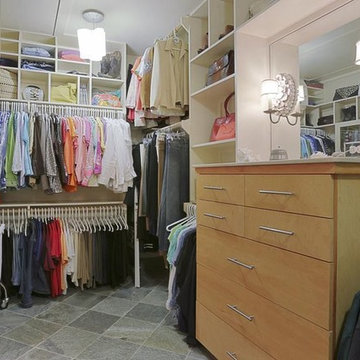
Purser Architectural Custom Home Design built by CAM Builders LLC
Inspiration for a mid-sized cottage slate floor and gray floor walk-in closet remodel in Houston with flat-panel cabinets and light wood cabinets
Inspiration for a mid-sized cottage slate floor and gray floor walk-in closet remodel in Houston with flat-panel cabinets and light wood cabinets
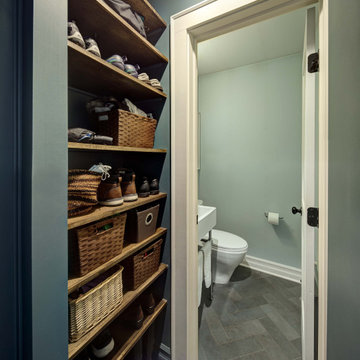
Small mud area shelving
Example of a small farmhouse slate floor and gray floor built-in closet design in New York
Example of a small farmhouse slate floor and gray floor built-in closet design in New York
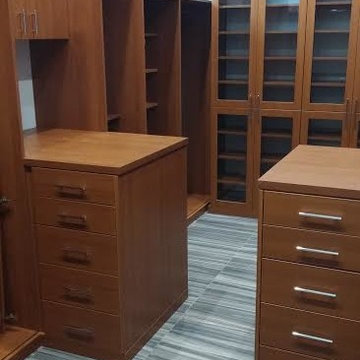
Modern closet with peninsulas, slab fronts, flat molding, glass doors
Walk-in closet - mid-sized modern men's slate floor and gray floor walk-in closet idea in Tampa with flat-panel cabinets and brown cabinets
Walk-in closet - mid-sized modern men's slate floor and gray floor walk-in closet idea in Tampa with flat-panel cabinets and brown cabinets
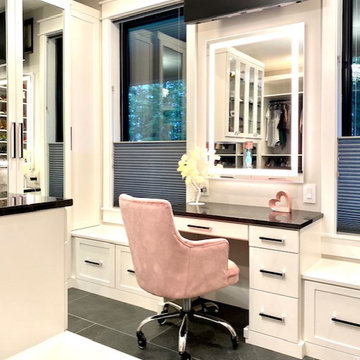
For the vanity, we built between the windows and included bench seating and storage.
Large transitional slate floor and gray floor closet photo in Portland with shaker cabinets and white cabinets
Large transitional slate floor and gray floor closet photo in Portland with shaker cabinets and white cabinets
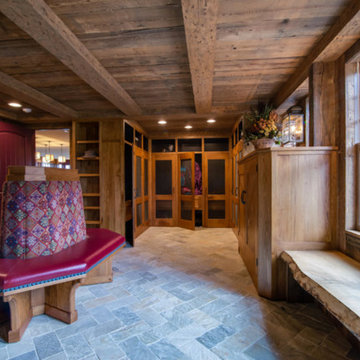
Example of a large mountain style gender-neutral slate floor and gray floor walk-in closet design in Boston with shaker cabinets and medium tone wood cabinets
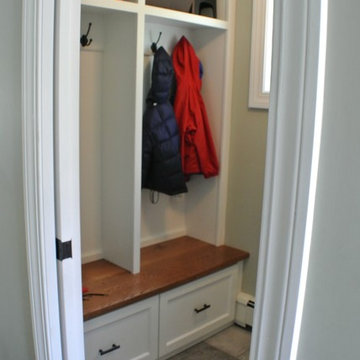
Walk-in closet - transitional gender-neutral slate floor and gray floor walk-in closet idea in Boston with shaker cabinets and white cabinets
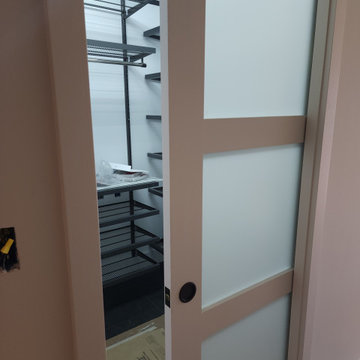
Three panel sliding pocket door for closet access
Walk-in closet - mid-sized slate floor and gray floor walk-in closet idea in San Francisco with open cabinets and black cabinets
Walk-in closet - mid-sized slate floor and gray floor walk-in closet idea in San Francisco with open cabinets and black cabinets
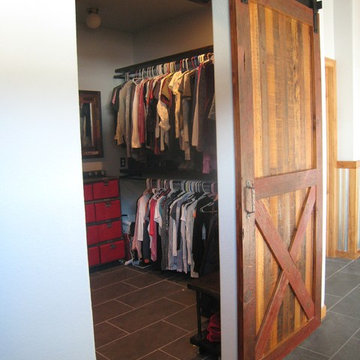
Large mountain style gender-neutral gray floor and slate floor walk-in closet photo in Denver
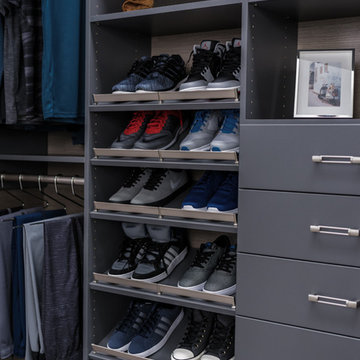
Inspiration for a small transitional men's slate floor and gray floor walk-in closet remodel in Austin with flat-panel cabinets and gray cabinets
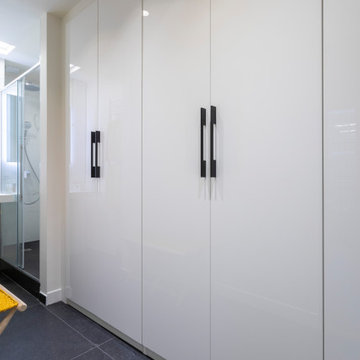
Le dressing prend place dans l'ancienne salle d'eau agrandie en largeur. Il donne accès à la nouvelle salle d'eau installé dans l'ancienne buanderie.
Small trendy gender-neutral slate floor and gray floor dressing room photo in Other with flat-panel cabinets and white cabinets
Small trendy gender-neutral slate floor and gray floor dressing room photo in Other with flat-panel cabinets and white cabinets
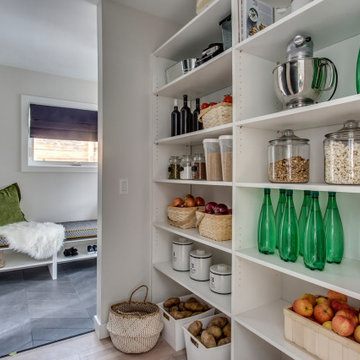
Example of a mid-sized classic gender-neutral slate floor and gray floor walk-in closet design in Calgary with open cabinets and white cabinets
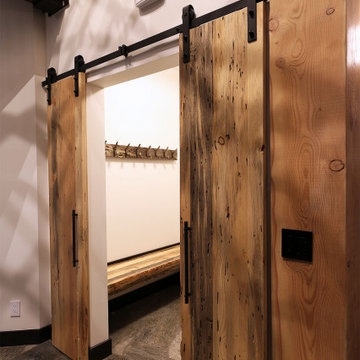
A cloak room with beautiful detail. Double wormwood barn doors are hand finished to showcase the beauty of the reclaimed wood. A matching bench and hook board grace the interior of this cloak room. Rustic and functional.
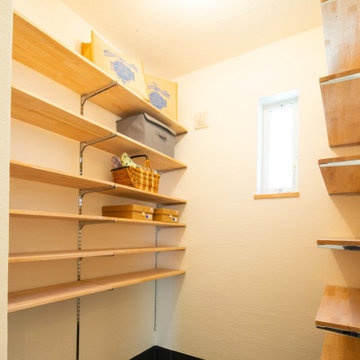
大容量のシューズクローゼットの棚は可動棚を採用して収納するもの、量に合わせて高さを変えたり棚を増やしたりすることができます。
棚板の素材にも無添加住宅はこだわります。
化学接着剤を使わない、米のりで無垢の木を接着した米のり集成材。
しっくいの壁と無垢の木の調湿と消臭効果も期待できる自然素材の収納空間です。
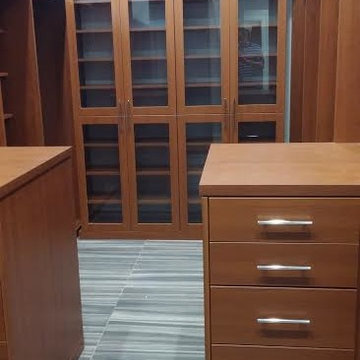
Modern closet with peninsulas, slab fronts, flat molding, glass doors
Example of a mid-sized minimalist men's slate floor and gray floor walk-in closet design in Tampa with flat-panel cabinets and brown cabinets
Example of a mid-sized minimalist men's slate floor and gray floor walk-in closet design in Tampa with flat-panel cabinets and brown cabinets
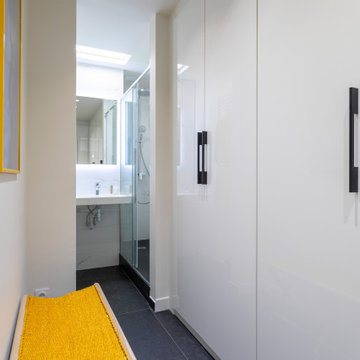
Le dressing prend place dans l'ancienne salle d'eau agrandie en largeur. Il donne accès à la nouvelle salle d'eau installé dans l'ancienne buanderie.
Inspiration for a small contemporary gender-neutral slate floor and gray floor dressing room remodel in Other with flat-panel cabinets and white cabinets
Inspiration for a small contemporary gender-neutral slate floor and gray floor dressing room remodel in Other with flat-panel cabinets and white cabinets
Slate Floor and Gray Floor Closet Ideas
1





