Slate Floor and Gray Floor Kitchen Ideas
Refine by:
Budget
Sort by:Popular Today
1 - 20 of 2,129 photos
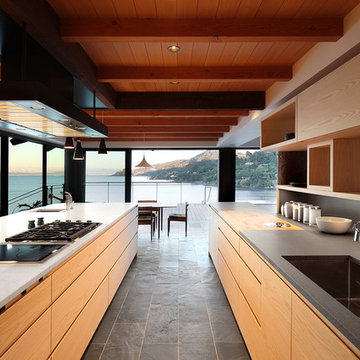
Mark Woods
Example of a large trendy galley slate floor and gray floor open concept kitchen design in San Francisco with an undermount sink, flat-panel cabinets, light wood cabinets, solid surface countertops, stainless steel appliances, an island and gray backsplash
Example of a large trendy galley slate floor and gray floor open concept kitchen design in San Francisco with an undermount sink, flat-panel cabinets, light wood cabinets, solid surface countertops, stainless steel appliances, an island and gray backsplash
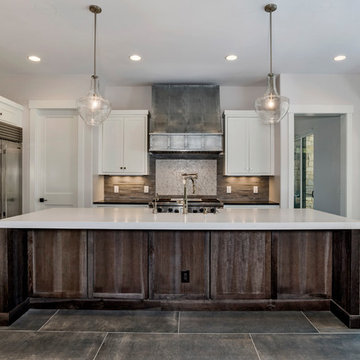
Example of a mid-sized country l-shaped slate floor and gray floor open concept kitchen design in Denver with a farmhouse sink, beaded inset cabinets, white cabinets, solid surface countertops, gray backsplash, stone tile backsplash, stainless steel appliances, an island and white countertops

Michael J. Lee
Elegant slate floor and gray floor kitchen photo in Boston with a farmhouse sink, recessed-panel cabinets, white cabinets, white backsplash and stainless steel appliances
Elegant slate floor and gray floor kitchen photo in Boston with a farmhouse sink, recessed-panel cabinets, white cabinets, white backsplash and stainless steel appliances

Example of a mid-sized transitional l-shaped slate floor and gray floor eat-in kitchen design in San Diego with a farmhouse sink, shaker cabinets, quartzite countertops, stainless steel appliances, an island, gray countertops, white cabinets and white backsplash
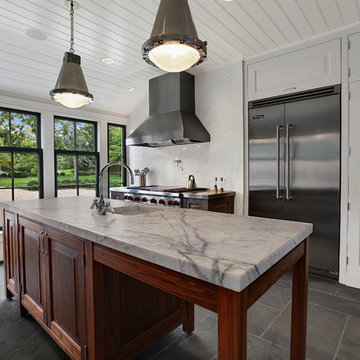
Delamere Building Corporation
Inspiration for a mid-sized timeless u-shaped slate floor and gray floor kitchen remodel in Philadelphia with an undermount sink, raised-panel cabinets, white cabinets, marble countertops, white backsplash, ceramic backsplash, stainless steel appliances and an island
Inspiration for a mid-sized timeless u-shaped slate floor and gray floor kitchen remodel in Philadelphia with an undermount sink, raised-panel cabinets, white cabinets, marble countertops, white backsplash, ceramic backsplash, stainless steel appliances and an island

Haris Kenjar Photography and Design
Open concept kitchen - craftsman l-shaped gray floor and slate floor open concept kitchen idea in Seattle with white cabinets, marble countertops, white backsplash, stainless steel appliances, an island, gray countertops, an undermount sink, subway tile backsplash and shaker cabinets
Open concept kitchen - craftsman l-shaped gray floor and slate floor open concept kitchen idea in Seattle with white cabinets, marble countertops, white backsplash, stainless steel appliances, an island, gray countertops, an undermount sink, subway tile backsplash and shaker cabinets

Inspiration for a large transitional slate floor and gray floor open concept kitchen remodel in Boston with an undermount sink, white cabinets, quartzite countertops, white backsplash, marble backsplash, stainless steel appliances, an island and recessed-panel cabinets

Kitchen - mid-sized victorian l-shaped slate floor and gray floor kitchen idea in Sacramento with a farmhouse sink, shaker cabinets, gray cabinets, quartzite countertops, stone slab backsplash, stainless steel appliances and an island

Margot Hartford
Inspiration for a 1950s gray floor and slate floor open concept kitchen remodel in San Francisco with flat-panel cabinets, dark wood cabinets, white backsplash, subway tile backsplash, stainless steel appliances and an island
Inspiration for a 1950s gray floor and slate floor open concept kitchen remodel in San Francisco with flat-panel cabinets, dark wood cabinets, white backsplash, subway tile backsplash, stainless steel appliances and an island
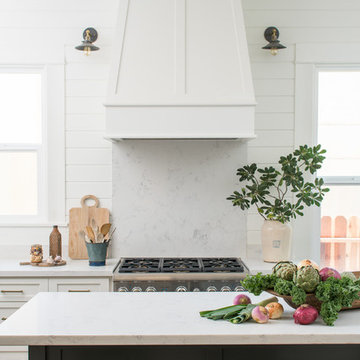
Inspiration for a mid-sized victorian l-shaped slate floor and gray floor kitchen remodel in Sacramento with a farmhouse sink, shaker cabinets, white cabinets, quartzite countertops, stone slab backsplash, stainless steel appliances and an island

Kitchen Renovation, concrete countertops, herringbone slate flooring, and open shelving over the sink make the space cozy and functional. Handmade mosaic behind the sink that adds character to the home.
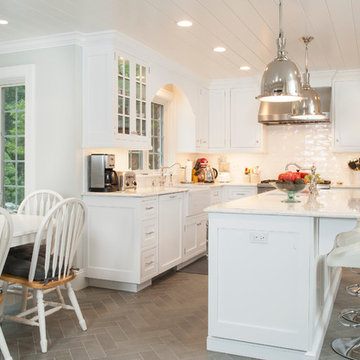
Example of a mid-sized classic l-shaped slate floor and gray floor eat-in kitchen design in New York with a farmhouse sink, shaker cabinets, white cabinets, white backsplash, subway tile backsplash, an island, marble countertops and stainless steel appliances
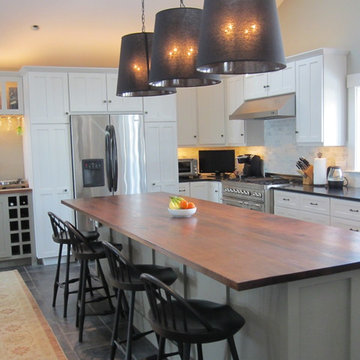
A beach house kitchen with an open concept, modern lighting, stainless appliances and a large wood island.
Large transitional u-shaped slate floor and gray floor eat-in kitchen photo in Boston with an undermount sink, shaker cabinets, white cabinets, granite countertops, multicolored backsplash, stone tile backsplash, stainless steel appliances and an island
Large transitional u-shaped slate floor and gray floor eat-in kitchen photo in Boston with an undermount sink, shaker cabinets, white cabinets, granite countertops, multicolored backsplash, stone tile backsplash, stainless steel appliances and an island
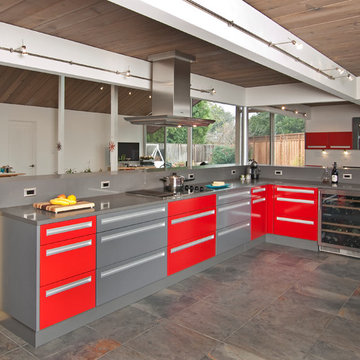
In this Eichler style house, we took down few walls to allow the kitchen area, family room and living room to become a one connected space. The house’ architectural modern style and the client’s style had taken the design look into modern style, and the combination of the grey and red colors was a perfect fit. The design layout was prepared to allow a proper space for everything, using huge counter tops. The rustic color tiles were the perfect balance with the dark wood ceilings.
Door Style Finish: Alno Chic, gloss laminate door style, in the red and grey color finish

Inspiration for a mid-sized transitional u-shaped slate floor and gray floor eat-in kitchen remodel in Philadelphia with a farmhouse sink, shaker cabinets, granite countertops, white backsplash, ceramic backsplash, stainless steel appliances, an island, black countertops and white cabinets
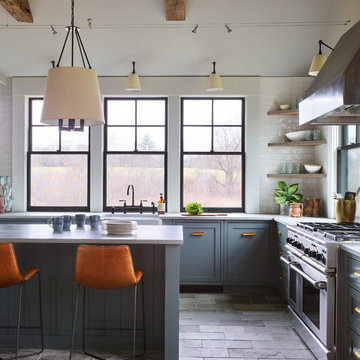
Jared Kuzia Photography
Enclosed kitchen - mid-sized transitional l-shaped slate floor and gray floor enclosed kitchen idea in Boston with a farmhouse sink, shaker cabinets, blue cabinets, quartzite countertops, white backsplash, subway tile backsplash, stainless steel appliances, an island and white countertops
Enclosed kitchen - mid-sized transitional l-shaped slate floor and gray floor enclosed kitchen idea in Boston with a farmhouse sink, shaker cabinets, blue cabinets, quartzite countertops, white backsplash, subway tile backsplash, stainless steel appliances, an island and white countertops
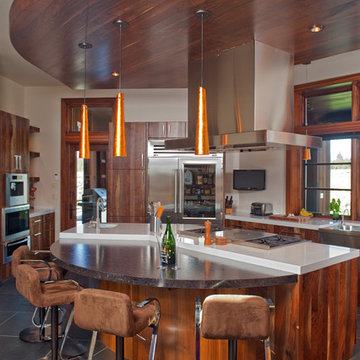
Kitchen island forms the core of the space. Different material define the working space from the dining area of the kitchen's island.
www.ButterflyMultimedia.com
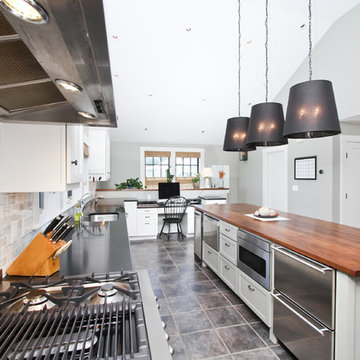
A beach house kitchen with an open concept, modern lighting, stainless appliances and a large wood island.
Inspiration for a large transitional u-shaped slate floor and gray floor eat-in kitchen remodel in Boston with an undermount sink, shaker cabinets, white cabinets, granite countertops, stone tile backsplash, stainless steel appliances, an island and multicolored backsplash
Inspiration for a large transitional u-shaped slate floor and gray floor eat-in kitchen remodel in Boston with an undermount sink, shaker cabinets, white cabinets, granite countertops, stone tile backsplash, stainless steel appliances, an island and multicolored backsplash
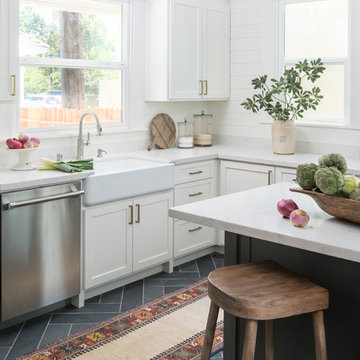
Mid-sized ornate l-shaped slate floor and gray floor kitchen photo in Sacramento with a farmhouse sink, shaker cabinets, white cabinets, quartzite countertops, stone slab backsplash, stainless steel appliances and an island
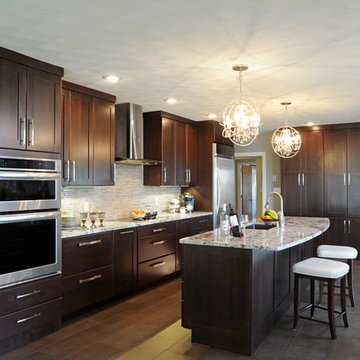
Dan Feldkamp
Large transitional single-wall slate floor and gray floor open concept kitchen photo in Cincinnati with an undermount sink, shaker cabinets, dark wood cabinets, granite countertops, gray backsplash, mosaic tile backsplash, stainless steel appliances and an island
Large transitional single-wall slate floor and gray floor open concept kitchen photo in Cincinnati with an undermount sink, shaker cabinets, dark wood cabinets, granite countertops, gray backsplash, mosaic tile backsplash, stainless steel appliances and an island
Slate Floor and Gray Floor Kitchen Ideas
1





