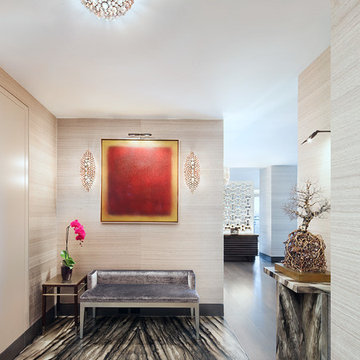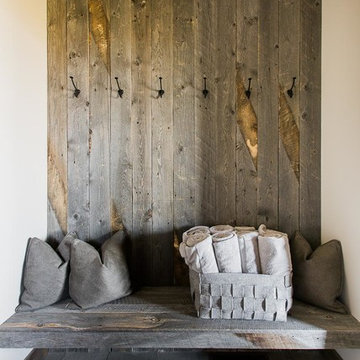Gray Floor Entryway with Beige Walls Ideas
Refine by:
Budget
Sort by:Popular Today
1 - 20 of 1,277 photos
Item 1 of 3

Example of a small transitional porcelain tile and gray floor entryway design in Minneapolis with beige walls and a brown front door

This 3,036 sq. ft custom farmhouse has layers of character on the exterior with metal roofing, cedar impressions and board and batten siding details. Inside, stunning hickory storehouse plank floors cover the home as well as other farmhouse inspired design elements such as sliding barn doors. The house has three bedrooms, two and a half bathrooms, an office, second floor laundry room, and a large living room with cathedral ceilings and custom fireplace.
Photos by Tessa Manning
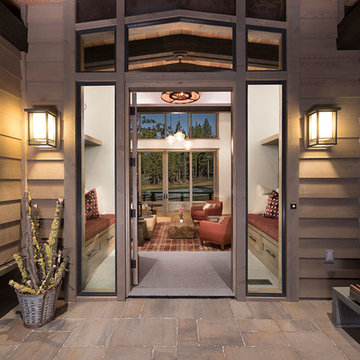
Inspiration for a large rustic slate floor and gray floor entryway remodel in Other with beige walls and a medium wood front door
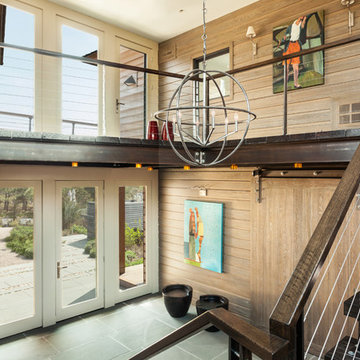
Cutrona
Entryway - large contemporary slate floor and gray floor entryway idea in Boston with beige walls and a glass front door
Entryway - large contemporary slate floor and gray floor entryway idea in Boston with beige walls and a glass front door
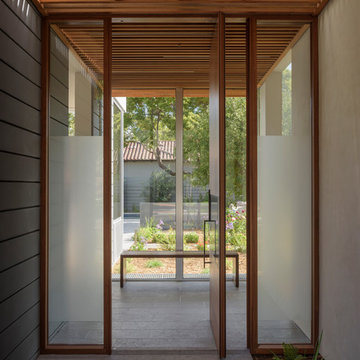
Mahogany and glass pivot door
Pivot front door - modern granite floor and gray floor pivot front door idea in San Francisco with beige walls and a medium wood front door
Pivot front door - modern granite floor and gray floor pivot front door idea in San Francisco with beige walls and a medium wood front door
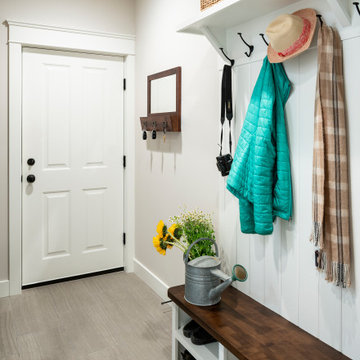
This mudroom was designed to create the perfect drop zone and staging area from the garage into the rest of the home.. This custom home was designed and built by Meadowlark Design+Build in Ann Arbor, Michigan. Photography by Joshua Caldwell.
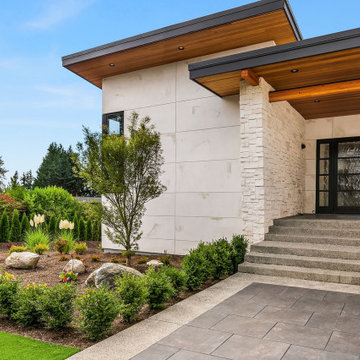
Trendy concrete floor and gray floor entryway photo in Denver with beige walls and a black front door

A modern Marvin front door welcomes you into this entry space complete with a bench and cubby to allow guests a place to rest and store their items before coming into the home. Just beyond is the Powder Bath with a refreshing wallpaper, blue cabinet and vessel sink.
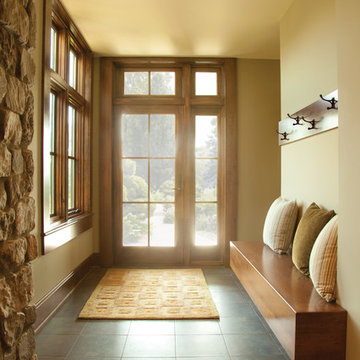
Entryway - mid-sized contemporary ceramic tile and gray floor entryway idea in Cedar Rapids with beige walls and a dark wood front door
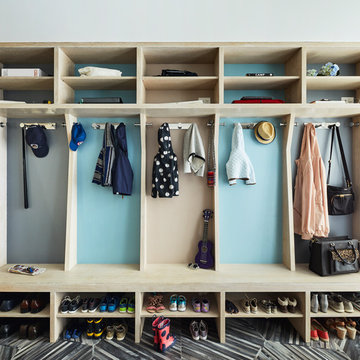
Dylan Chandler, Baxt Ingui Architects
Example of a minimalist porcelain tile and gray floor mudroom design in New York with beige walls
Example of a minimalist porcelain tile and gray floor mudroom design in New York with beige walls
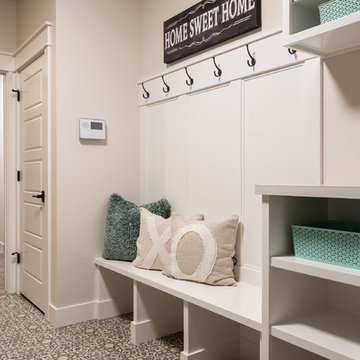
Mudroom - mid-sized traditional ceramic tile and gray floor mudroom idea in Boise with beige walls
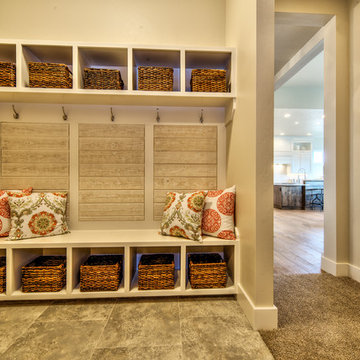
Example of a mid-sized transitional ceramic tile and gray floor mudroom design in Boise with beige walls
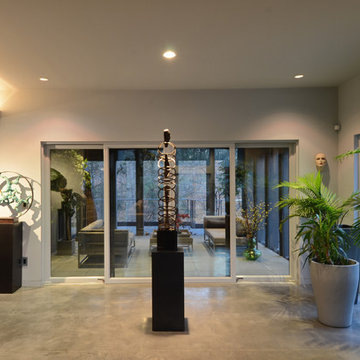
Large trendy concrete floor and gray floor entryway photo in Baltimore with beige walls and a black front door
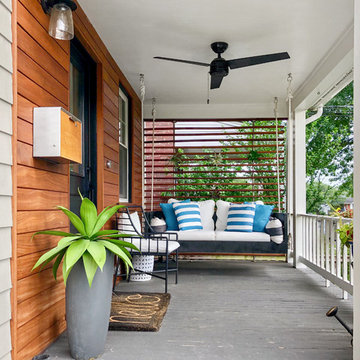
Entryway - mid-sized transitional medium tone wood floor and gray floor entryway idea in DC Metro with beige walls and a black front door
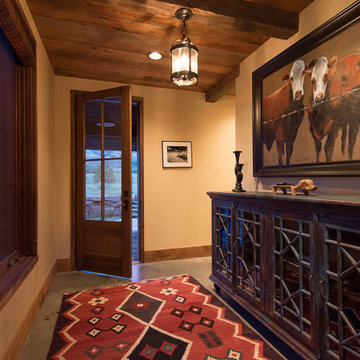
Inspiration for a mid-sized rustic concrete floor and gray floor entryway remodel in Other with beige walls and a medium wood front door
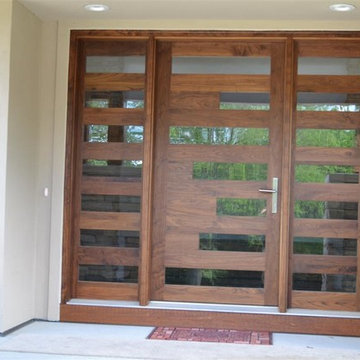
Mid-sized mountain style concrete floor and gray floor entryway photo in Milwaukee with beige walls and a medium wood front door
Gray Floor Entryway with Beige Walls Ideas
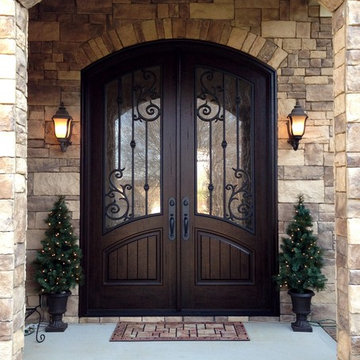
Inspiration for a mid-sized mediterranean concrete floor and gray floor entryway remodel in Atlanta with beige walls and a dark wood front door
1






