Gray Floor Galley Laundry Room Ideas
Sort by:Popular Today
1 - 20 of 1,811 photos

Inspiration for a large craftsman galley porcelain tile and gray floor dedicated laundry room remodel in Other with an undermount sink, raised-panel cabinets, white cabinets, quartzite countertops, white backsplash, quartz backsplash, white walls, a side-by-side washer/dryer and white countertops

Ample storage and function were an important feature for the homeowner. Beth worked in unison with the contractor to design a custom hanging, pull-out system. The functional shelf glides out when needed, and stores neatly away when not in use. The contractor also installed a hanging rod above the washer and dryer. You can never have too much hanging space! Beth purchased mesh laundry baskets on wheels to alleviate the musty smell of dirty laundry, and a broom closet for cleaning items. There is even a cozy little nook for the family dog.

Photo: Meghan Bob Photography
Small minimalist galley light wood floor and gray floor dedicated laundry room photo in San Francisco with a drop-in sink, gray cabinets, quartz countertops, white walls, a side-by-side washer/dryer and gray countertops
Small minimalist galley light wood floor and gray floor dedicated laundry room photo in San Francisco with a drop-in sink, gray cabinets, quartz countertops, white walls, a side-by-side washer/dryer and gray countertops

photography: Viktor Ramos
Example of a small trendy galley porcelain tile and gray floor dedicated laundry room design in Cincinnati with an undermount sink, flat-panel cabinets, white cabinets, quartz countertops, white backsplash and white countertops
Example of a small trendy galley porcelain tile and gray floor dedicated laundry room design in Cincinnati with an undermount sink, flat-panel cabinets, white cabinets, quartz countertops, white backsplash and white countertops

Example of a large beach style galley vinyl floor and gray floor dedicated laundry room design in Grand Rapids with a drop-in sink, blue cabinets, laminate countertops, a side-by-side washer/dryer, gray countertops, shaker cabinets and beige walls

Libbie Holmes Photography
Inspiration for a large timeless galley concrete floor and gray floor utility room remodel in Denver with an undermount sink, raised-panel cabinets, dark wood cabinets, granite countertops, gray walls and a side-by-side washer/dryer
Inspiration for a large timeless galley concrete floor and gray floor utility room remodel in Denver with an undermount sink, raised-panel cabinets, dark wood cabinets, granite countertops, gray walls and a side-by-side washer/dryer

Darby Kate Photography
Dedicated laundry room - large farmhouse galley ceramic tile and gray floor dedicated laundry room idea in Dallas with a farmhouse sink, shaker cabinets, white cabinets, granite countertops, white walls, a side-by-side washer/dryer and black countertops
Dedicated laundry room - large farmhouse galley ceramic tile and gray floor dedicated laundry room idea in Dallas with a farmhouse sink, shaker cabinets, white cabinets, granite countertops, white walls, a side-by-side washer/dryer and black countertops

main laundry room
Dedicated laundry room - mid-sized rustic galley slate floor and gray floor dedicated laundry room idea in Other with a farmhouse sink, shaker cabinets, beige cabinets, quartz countertops, white backsplash, white walls, a side-by-side washer/dryer and white countertops
Dedicated laundry room - mid-sized rustic galley slate floor and gray floor dedicated laundry room idea in Other with a farmhouse sink, shaker cabinets, beige cabinets, quartz countertops, white backsplash, white walls, a side-by-side washer/dryer and white countertops
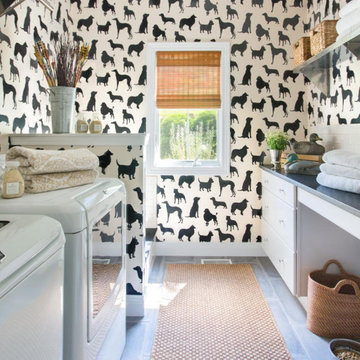
Dedicated laundry room - small transitional galley porcelain tile and gray floor dedicated laundry room idea in St Louis with flat-panel cabinets, white cabinets, quartz countertops, multicolored walls, a side-by-side washer/dryer and gray countertops

Christie Share
Inspiration for a mid-sized transitional galley porcelain tile and gray floor utility room remodel in Chicago with an utility sink, flat-panel cabinets, light wood cabinets, gray walls, a side-by-side washer/dryer and brown countertops
Inspiration for a mid-sized transitional galley porcelain tile and gray floor utility room remodel in Chicago with an utility sink, flat-panel cabinets, light wood cabinets, gray walls, a side-by-side washer/dryer and brown countertops
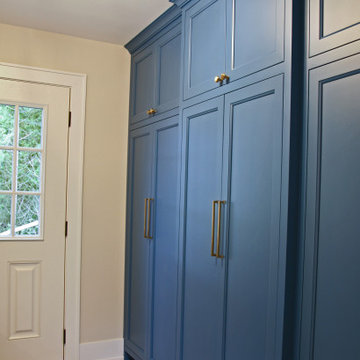
Nothing like a blue and white laundry room to take the work out of a no fun task! With the full wall of storage across from the washer and dryer, everything can be stored away to keep the space tidy at all times.

In this garage addition we created a 5th bedroom, bathroom, laundry room and kids sitting room, for a young family. The architecture of the spaces offers great ceiling angles but were a challenge in creating usable space especially in the bathroom and laundry room. In the end were able to achieve all their needs. This young family wanted a clean transitional look that will last for years and match the existing home. In the laundry room we added a porcelain tile floor that looks like cement tile for ease of care. The brass fixtures add a touch of sophistication for all the laundry the kids create. The bathroom we kept simple but stylish. Beveled white subway tile in the shower with white cabinets, a porcelain tile with a marble like vein, for the flooring, and a simple quartz countertop work perfectly with the chrome plumbing fixtures. Perfect for a kid’s bath. In the sitting room we added a desk for a homework space and built-in bookshelves for toy storage. The bedroom, currently a nursery, has great natural light and fantastic roof lines. We created two closets in the eves and organizers inside to help maximize storage of the unusual space. Our clients love their newly created space over their garage.

Dedicated laundry room - large transitional galley porcelain tile and gray floor dedicated laundry room idea in Dallas with shaker cabinets, blue cabinets, wood countertops, white walls, a side-by-side washer/dryer and beige countertops

This Australian-inspired new construction was a successful collaboration between homeowner, architect, designer and builder. The home features a Henrybuilt kitchen, butler's pantry, private home office, guest suite, master suite, entry foyer with concealed entrances to the powder bathroom and coat closet, hidden play loft, and full front and back landscaping with swimming pool and pool house/ADU.

Huge arts and crafts galley porcelain tile and gray floor utility room photo in Atlanta with a drop-in sink, shaker cabinets, gray cabinets, laminate countertops, gray walls, a side-by-side washer/dryer and white countertops

This "perfect-sized" laundry room is just off the mudroom and can be closed off from the rest of the house. The large window makes the space feel large and open. A custom designed wall of shelving and specialty cabinets accommodates everything necessary for day-to-day laundry needs. This custom home was designed and built by Meadowlark Design+Build in Ann Arbor, Michigan. Photography by Joshua Caldwell.
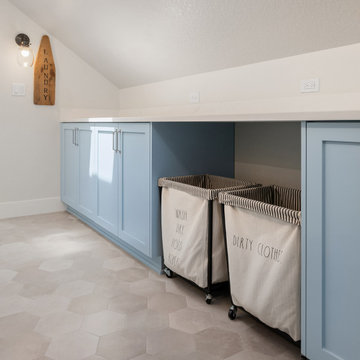
Dedicated laundry room - cottage galley porcelain tile and gray floor dedicated laundry room idea in Portland with an undermount sink, shaker cabinets, blue cabinets, quartz countertops, white backsplash, quartz backsplash, white walls, a side-by-side washer/dryer and white countertops

Mid-sized minimalist galley slate floor and gray floor utility room photo in Portland with an integrated sink, flat-panel cabinets, white cabinets, solid surface countertops, white backsplash, white walls, a side-by-side washer/dryer and white countertops
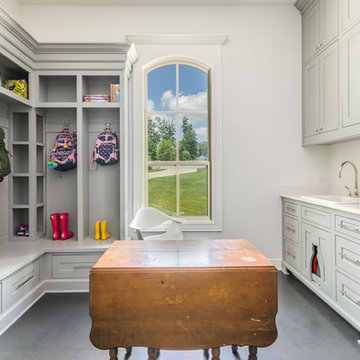
Example of a large galley ceramic tile and gray floor utility room design in Other with shaker cabinets, gray cabinets, granite countertops, white countertops, a side-by-side washer/dryer, a drop-in sink and white walls
Gray Floor Galley Laundry Room Ideas
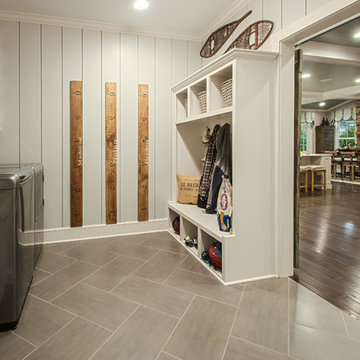
Inspiration for a timeless galley ceramic tile and gray floor utility room remodel in Cincinnati with a drop-in sink, recessed-panel cabinets, white cabinets, white walls and a side-by-side washer/dryer
1





