Gray Floor Kitchen/Dining Room Combo Ideas
Refine by:
Budget
Sort by:Popular Today
1 - 20 of 4,676 photos
Item 1 of 3

A dining area that will never be boring! Playing the geometric against the huge floral print. Yin/Yang
Jonathan Beckerman Photography
Kitchen/dining room combo - mid-sized contemporary carpeted and gray floor kitchen/dining room combo idea in New York with multicolored walls and no fireplace
Kitchen/dining room combo - mid-sized contemporary carpeted and gray floor kitchen/dining room combo idea in New York with multicolored walls and no fireplace

Midcentury kitchen design with a modern twist.
Image: Agnes Art & Photo
Example of a large 1950s concrete floor and gray floor kitchen/dining room combo design in Phoenix with white walls and no fireplace
Example of a large 1950s concrete floor and gray floor kitchen/dining room combo design in Phoenix with white walls and no fireplace

We fully furnished this open concept Dining Room with an asymmetrical wood and iron base table by Taracea at its center. It is surrounded by comfortable and care-free stain resistant fabric seat dining chairs. Above the table is a custom onyx chandelier commissioned by the architect Lake Flato.
We helped find the original fine artwork for our client to complete this modern space and add the bold colors this homeowner was seeking as the pop to this neutral toned room. This large original art is created by Tess Muth, San Antonio, TX.
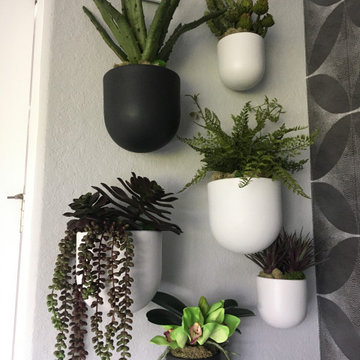
Kitchen/dining room combo - small modern porcelain tile and gray floor kitchen/dining room combo idea in Tampa with gray walls and no fireplace
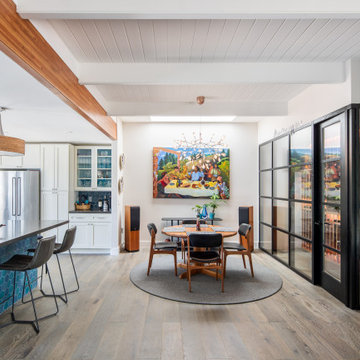
Kitchen/dining room combo - mid-sized 1960s light wood floor, gray floor and exposed beam kitchen/dining room combo idea in San Francisco with white walls
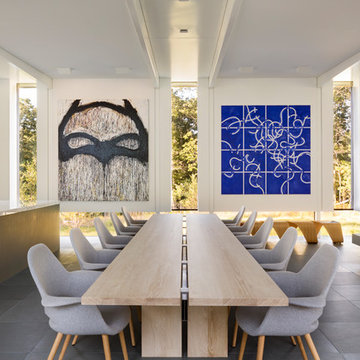
Peter Aaron
Inspiration for a large modern gray floor kitchen/dining room combo remodel in New York with white walls
Inspiration for a large modern gray floor kitchen/dining room combo remodel in New York with white walls

Seating area featuring built in bench seating and plenty of natural light. Table top is made of reclaimed lumber done by Longleaf Lumber. The bottom table legs are reclaimed Rockford Lathe Legs.
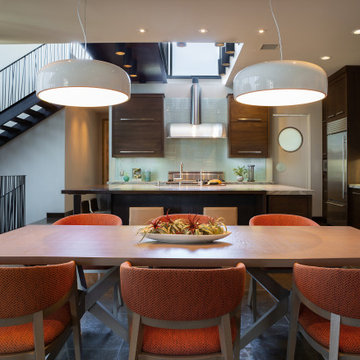
Mid-sized 1950s limestone floor and gray floor kitchen/dining room combo photo in San Diego with gray walls, a standard fireplace and a metal fireplace

Located in the heart of Downtown Dallas this once Interurban Transit station for the DFW area no serves as an urban dwelling. The historic building is filled with character and individuality which was a need for the interior design with decoration and furniture. Inspired by the 1930’s this loft is a center of social gatherings.
Location: Downtown, Dallas, Texas | Designer: Haus of Sabo | Completions: 2021
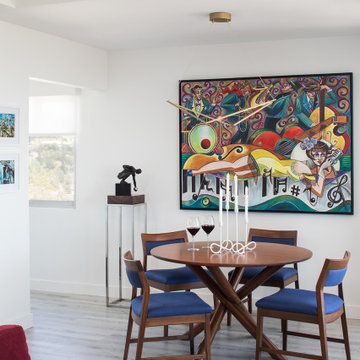
Open dining area framed by commissioned artwork. Chairs are mid-century style and custom-built. Chandelier is a suspension chandelier by Circa Lighting.

Large Built in sideboard with glass upper cabinets to display crystal and china in the dining room. Cabinets are painted shaker doors with glass inset panels. the project was designed by David Bauer and built by Cornerstone Builders of SW FL. in Naples the client loved her round mirror and wanted to incorporate it into the project so we used it as part of the backsplash display. The built in actually made the dining room feel larger.
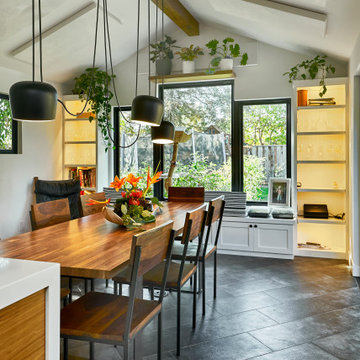
The dining room continues the line of the kitchen island, while large black-framed windows call attention to the landscape outside. Lit shelving flanks the windows and offers showcased storage, while the window seat provides hidden storage.
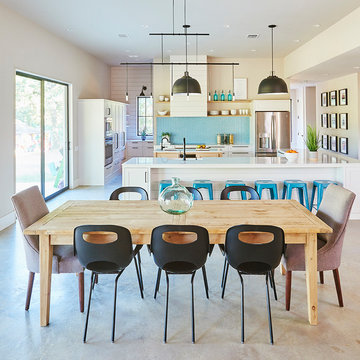
Brian McWeeney
Inspiration for a transitional concrete floor and gray floor kitchen/dining room combo remodel in Dallas with white walls
Inspiration for a transitional concrete floor and gray floor kitchen/dining room combo remodel in Dallas with white walls
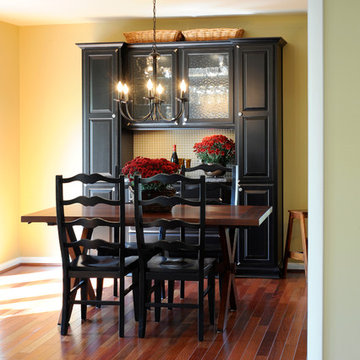
Inspiration for a small timeless dark wood floor and gray floor kitchen/dining room combo remodel in Cincinnati with beige walls and no fireplace
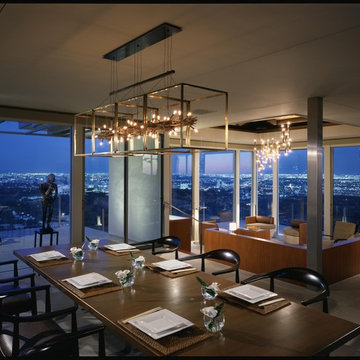
Photo Credit: Erhardt Pfeiffer
Example of a minimalist limestone floor and gray floor kitchen/dining room combo design in Los Angeles with white walls and no fireplace
Example of a minimalist limestone floor and gray floor kitchen/dining room combo design in Los Angeles with white walls and no fireplace

Inspiration for a contemporary gray floor kitchen/dining room combo remodel in Miami with white walls
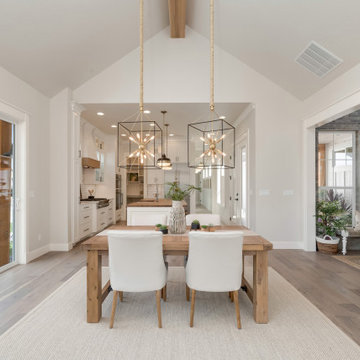
Mid-sized farmhouse light wood floor and gray floor kitchen/dining room combo photo in Boise with gray walls, a standard fireplace and a stone fireplace

Small minimalist laminate floor and gray floor kitchen/dining room combo photo in San Diego with white walls

Eichler in Marinwood - In conjunction to the porous programmatic kitchen block as a connective element, the walls along the main corridor add to the sense of bringing outside in. The fin wall adjacent to the entry has been detailed to have the siding slip past the glass, while the living, kitchen and dining room are all connected by a walnut veneer feature wall running the length of the house. This wall also echoes the lush surroundings of lucas valley as well as the original mahogany plywood panels used within eichlers.
photo: scott hargis
Gray Floor Kitchen/Dining Room Combo Ideas
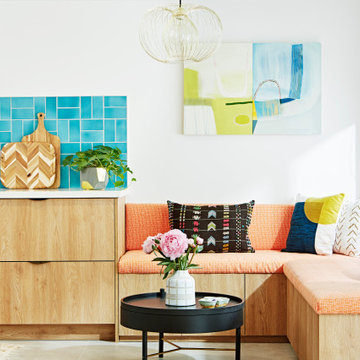
Want to bring your coastal vacation home with you? Look no further than our Tiki blue tile to brighten up any kitchen.
DESIGN
Lily Spindle Design
PHOTOS
Michele Thomas
Tile Shown: 3x6 in Tiki Blue
1





