Gray Floor Kitchen Ideas
Refine by:
Budget
Sort by:Popular Today
1 - 20 of 404 photos

Inspiration for a large 1950s u-shaped porcelain tile, gray floor and vaulted ceiling eat-in kitchen remodel in San Diego with an undermount sink, flat-panel cabinets, medium tone wood cabinets, quartz countertops, blue backsplash, ceramic backsplash, stainless steel appliances and white countertops
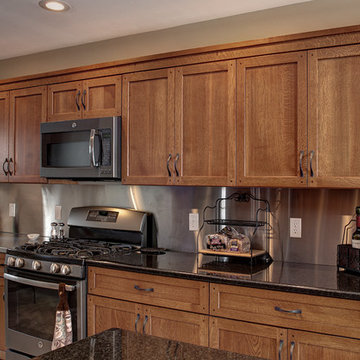
Warm kitchen with oak cabinets, stainless back splash, coffee bar and wine refrigerator
Inspiration for a large transitional u-shaped cement tile floor and gray floor eat-in kitchen remodel in Other with recessed-panel cabinets, medium tone wood cabinets, granite countertops, stainless steel appliances, an island, metallic backsplash, black countertops and an undermount sink
Inspiration for a large transitional u-shaped cement tile floor and gray floor eat-in kitchen remodel in Other with recessed-panel cabinets, medium tone wood cabinets, granite countertops, stainless steel appliances, an island, metallic backsplash, black countertops and an undermount sink

Example of a large mid-century modern u-shaped gray floor and cement tile floor kitchen design in Los Angeles with an undermount sink, flat-panel cabinets, blue backsplash, stainless steel appliances, an island, medium tone wood cabinets, quartzite countertops and glass tile backsplash

Photography: Christian J Anderson.
Contractor & Finish Carpenter: Poli Dmitruks of PDP Perfection LLC.
Example of a mid-sized mountain style galley porcelain tile and gray floor kitchen design in Seattle with a farmhouse sink, medium tone wood cabinets, granite countertops, gray backsplash, slate backsplash, stainless steel appliances, an island and recessed-panel cabinets
Example of a mid-sized mountain style galley porcelain tile and gray floor kitchen design in Seattle with a farmhouse sink, medium tone wood cabinets, granite countertops, gray backsplash, slate backsplash, stainless steel appliances, an island and recessed-panel cabinets

Architect: Tim Brown Architecture. Photographer: Casey Fry
Kitchen pantry - large country u-shaped concrete floor and gray floor kitchen pantry idea in Austin with open cabinets, white backsplash, marble countertops, subway tile backsplash, stainless steel appliances, an island, white countertops and green cabinets
Kitchen pantry - large country u-shaped concrete floor and gray floor kitchen pantry idea in Austin with open cabinets, white backsplash, marble countertops, subway tile backsplash, stainless steel appliances, an island, white countertops and green cabinets

Inspiration for a mid-sized industrial galley medium tone wood floor and gray floor eat-in kitchen remodel in Columbus with a drop-in sink, recessed-panel cabinets, black cabinets, wood countertops, brown backsplash, brick backsplash, black appliances, an island and brown countertops

In our world of kitchen design, it’s lovely to see all the varieties of styles come to life. From traditional to modern, and everything in between, we love to design a broad spectrum. Here, we present a two-tone modern kitchen that has used materials in a fresh and eye-catching way. With a mix of finishes, it blends perfectly together to create a space that flows and is the pulsating heart of the home.
With the main cooking island and gorgeous prep wall, the cook has plenty of space to work. The second island is perfect for seating – the three materials interacting seamlessly, we have the main white material covering the cabinets, a short grey table for the kids, and a taller walnut top for adults to sit and stand while sipping some wine! I mean, who wouldn’t want to spend time in this kitchen?!
Cabinetry
With a tuxedo trend look, we used Cabico Elmwood New Haven door style, walnut vertical grain in a natural matte finish. The white cabinets over the sink are the Ventura MDF door in a White Diamond Gloss finish.
Countertops
The white counters on the perimeter and on both islands are from Caesarstone in a Frosty Carrina finish, and the added bar on the second countertop is a custom walnut top (made by the homeowner!) with a shorter seated table made from Caesarstone’s Raw Concrete.
Backsplash
The stone is from Marble Systems from the Mod Glam Collection, Blocks – Glacier honed, in Snow White polished finish, and added Brass.
Fixtures
A Blanco Precis Silgranit Cascade Super Single Bowl Kitchen Sink in White works perfect with the counters. A Waterstone transitional pulldown faucet in New Bronze is complemented by matching water dispenser, soap dispenser, and air switch. The cabinet hardware is from Emtek – their Trinity pulls in brass.
Appliances
The cooktop, oven, steam oven and dishwasher are all from Miele. The dishwashers are paneled with cabinetry material (left/right of the sink) and integrate seamlessly Refrigerator and Freezer columns are from SubZero and we kept the stainless look to break up the walnut some. The microwave is a counter sitting Panasonic with a custom wood trim (made by Cabico) and the vent hood is from Zephyr.
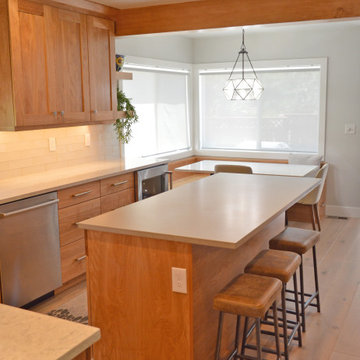
Boulder kitchen remodel for a family with differing tastes. He prefers craftsman, she prefers contemporary and mid century. They both love the result!
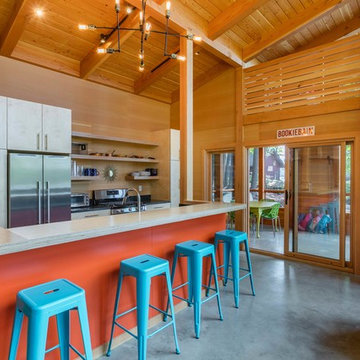
Jim Mauchly, Mountain Graphics Photography
Example of a beach style concrete floor and gray floor open concept kitchen design with flat-panel cabinets, light wood cabinets, wood backsplash, stainless steel appliances and an island
Example of a beach style concrete floor and gray floor open concept kitchen design with flat-panel cabinets, light wood cabinets, wood backsplash, stainless steel appliances and an island
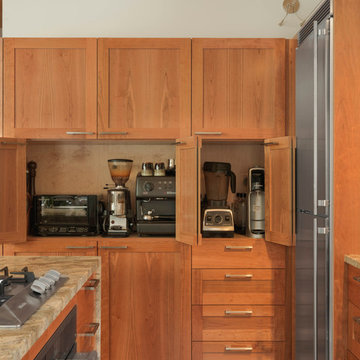
Photo Credit: Susan Teare
Inspiration for a small modern l-shaped concrete floor and gray floor eat-in kitchen remodel in Burlington with an island, an undermount sink, shaker cabinets, light wood cabinets, granite countertops, gray backsplash, stone slab backsplash and stainless steel appliances
Inspiration for a small modern l-shaped concrete floor and gray floor eat-in kitchen remodel in Burlington with an island, an undermount sink, shaker cabinets, light wood cabinets, granite countertops, gray backsplash, stone slab backsplash and stainless steel appliances

Inspiration for a large contemporary galley porcelain tile and gray floor eat-in kitchen remodel in Miami with a drop-in sink, flat-panel cabinets, light wood cabinets, quartz countertops, gray backsplash, quartz backsplash, paneled appliances, an island and gray countertops

Inspiration for a mid-sized 1960s l-shaped porcelain tile and gray floor open concept kitchen remodel in Portland with an undermount sink, flat-panel cabinets, medium tone wood cabinets, quartz countertops, white backsplash, stainless steel appliances and an island
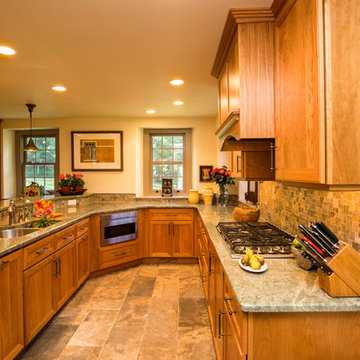
Voted best of Houzz 2014, 2015, 2016 & 2017!
Since 1974, Performance Kitchens & Home has been re-inventing spaces for every room in the home. Specializing in older homes for Kitchens, Bathrooms, Den, Family Rooms and any room in the home that needs creative storage solutions for cabinetry.
We offer color rendering services to help you see what your space will look like, so you can be comfortable with your choices! Our Design team is ready help you see your vision and guide you through the entire process!
Photography by: Juniper Wind Designs LLC
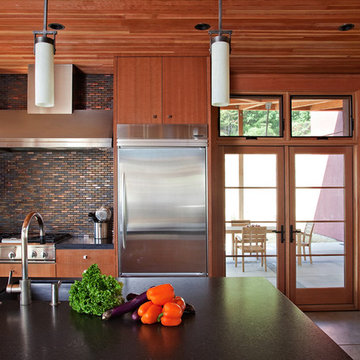
Copyrights: WA design
Inspiration for a large modern l-shaped concrete floor and gray floor kitchen remodel in San Francisco with an undermount sink, flat-panel cabinets, medium tone wood cabinets, solid surface countertops, multicolored backsplash, glass tile backsplash, stainless steel appliances, an island and black countertops
Inspiration for a large modern l-shaped concrete floor and gray floor kitchen remodel in San Francisco with an undermount sink, flat-panel cabinets, medium tone wood cabinets, solid surface countertops, multicolored backsplash, glass tile backsplash, stainless steel appliances, an island and black countertops

Trent Bell
Example of a small mountain style galley slate floor and gray floor open concept kitchen design in Portland Maine with a double-bowl sink, light wood cabinets, granite countertops, wood backsplash, stainless steel appliances and no island
Example of a small mountain style galley slate floor and gray floor open concept kitchen design in Portland Maine with a double-bowl sink, light wood cabinets, granite countertops, wood backsplash, stainless steel appliances and no island
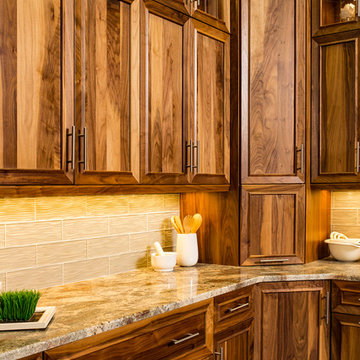
Mid-sized elegant l-shaped slate floor and gray floor enclosed kitchen photo in Denver with an undermount sink, recessed-panel cabinets, medium tone wood cabinets, granite countertops, beige backsplash and glass tile backsplash
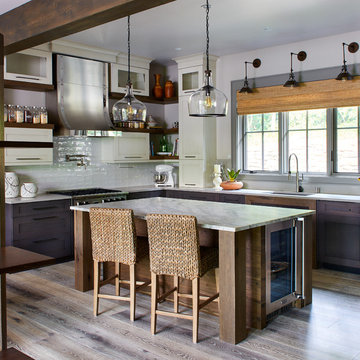
Inspiration for a transitional u-shaped dark wood floor and gray floor kitchen remodel in Other with an undermount sink, recessed-panel cabinets, white cabinets, quartzite countertops, white backsplash, ceramic backsplash, stainless steel appliances, an island and gray countertops
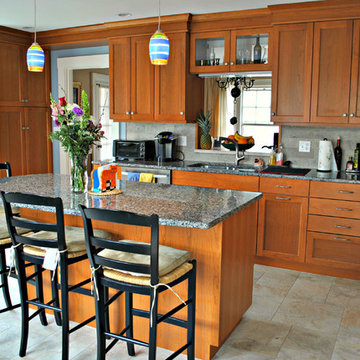
Baumgart Creative Media
Mid-sized eclectic l-shaped slate floor and gray floor eat-in kitchen photo in Boston with a double-bowl sink, shaker cabinets, medium tone wood cabinets, granite countertops, gray backsplash, stone tile backsplash, stainless steel appliances and an island
Mid-sized eclectic l-shaped slate floor and gray floor eat-in kitchen photo in Boston with a double-bowl sink, shaker cabinets, medium tone wood cabinets, granite countertops, gray backsplash, stone tile backsplash, stainless steel appliances and an island
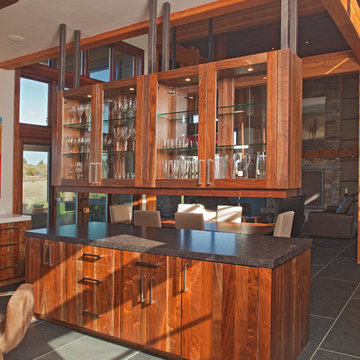
This custom designed and crafted serving island also showcases the owners stemware and also provides added serving area for the dining room. The cabinet also incorporates a wine refrig that is accessed from the dining room.
www.ButterflyMultimedia.com

Example of a mid-sized minimalist galley gray floor and concrete floor eat-in kitchen design in Los Angeles with an undermount sink, flat-panel cabinets, medium tone wood cabinets, marble countertops, marble backsplash, stainless steel appliances, an island, gray backsplash and gray countertops
Gray Floor Kitchen Ideas
1





