Gray Floor Kitchen with Beige Cabinets Ideas
Refine by:
Budget
Sort by:Popular Today
1 - 20 of 2,170 photos
Item 1 of 3

Written by Mary Kate Hogan for Westchester Home Magazine.
"The Goal: The family that cooks together has the most fun — especially when their kitchen is equipped with four ovens and tons of workspace. After a first-floor renovation of a home for a couple with four grown children, the new kitchen features high-tech appliances purchased through Royal Green and a custom island with a connected table to seat family, friends, and cooking spectators. An old dining room was eliminated, and the whole area was transformed into one open, L-shaped space with a bar and family room.
“They wanted to expand the kitchen and have more of an entertaining room for their family gatherings,” says designer Danielle Florie. She designed the kitchen so that two or three people can work at the same time, with a full sink in the island that’s big enough for cleaning vegetables or washing pots and pans.
Key Features:
Well-Stocked Bar: The bar area adjacent to the kitchen doubles as a coffee center. Topped with a leathered brown marble, the bar houses the coffee maker as well as a wine refrigerator, beverage fridge, and built-in ice maker. Upholstered swivel chairs encourage people to gather and stay awhile.
Finishing Touches: Counters around the kitchen and the island are covered with a Cambria quartz that has the light, airy look the homeowners wanted and resists stains and scratches. A geometric marble tile backsplash is an eye-catching decorative element.
Into the Wood: The larger table in the kitchen was handmade for the family and matches the island base. On the floor, wood planks with a warm gray tone run diagonally for added interest."
Bilotta Designer: Danielle Florie
Photographer: Phillip Ennis
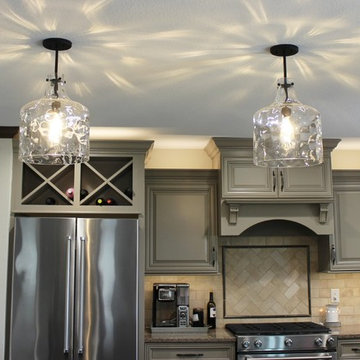
Koch Cabinetry painted in the Taupe paint with Ebony Accent Glaze applied to the Westbrook door. Kitchen island accented in Birch Java finish. Bedrock Q Quartz counter surfaces, KitchenAid Stainless Appliances, and Engineered Hickory flooring by Canoe bay in the Casa Marina color. Kitchen design and materials by Village Home Stores.
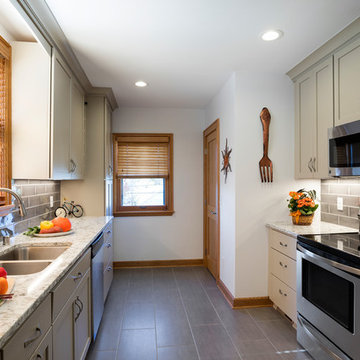
http://www.spacecrafting.com/
Example of a small arts and crafts galley porcelain tile and gray floor enclosed kitchen design in Minneapolis with an undermount sink, shaker cabinets, beige cabinets, quartz countertops, gray backsplash, subway tile backsplash, stainless steel appliances and no island
Example of a small arts and crafts galley porcelain tile and gray floor enclosed kitchen design in Minneapolis with an undermount sink, shaker cabinets, beige cabinets, quartz countertops, gray backsplash, subway tile backsplash, stainless steel appliances and no island
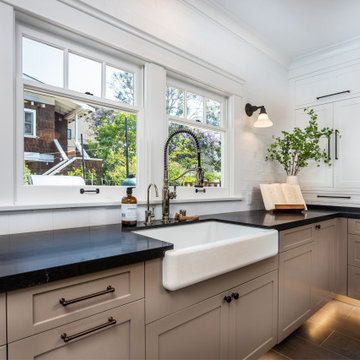
Mid-sized arts and crafts gray floor enclosed kitchen photo in Los Angeles with a farmhouse sink, beige cabinets, white backsplash, subway tile backsplash, paneled appliances, an island and black countertops

Amazing transformation in a small space. We took the walls down around the main vent chase to open the space to the dining and living room, removed soffits, and brought the kitchen up to date with taupe painted cabinets, a knotty alder island, black granite and Cambria Bellingham counters, a custom Edison bulb chandelier, stainless appliances and the stunning farm sink, and clean classic subway tile.
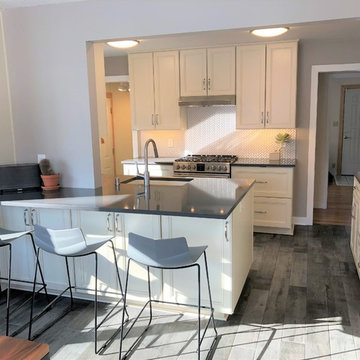
1950’s kitchens need love too... and make great remodels! These homeowners contacted Castle for help on their kitchen remodel. The biggest wish-list item was a larger and more functional kitchen layout (with expanded views into the previously completed rear addition/dining room).
After some conceptual design concepts were assessed, we chose to keep this kitchen's existing footprint and expand the site lines into the rear dining space with a new drywall opening. We expanded the function of the kitchen by wrapping the peninsula around into the dining room with an additional pantry space for kitchen overflow storage. Each cabinet was well thought out for the homeowners use of the space to include functional storage accessories like plate divides, utensil pull-outs, and trash/recycle bins.
Working with the designer, the homeowners found a beautiful balance of some contemporary aesthetics like the overall color scheme combined with some classic elements such as the detailed cabinetry and herringbone tile backsplash. One of our favorite details in the kitchen is the new tile floor that continues into the dining room. The wood texture plank tile adds depth and texture as well as contrasts nicely with the softer and refined finishes above. New Cambria quartz countertops, new cabinetry, herringbone tile backsplash, new tile floors, custom lighting, and new plumbing fixtures complete the space. The new transitional styled kitchen can grow with the family for many years to come. With a swap out of some furniture the whole space can transition between contemporary or traditional. Truly timeless!
Designed by: Emily Blonigen. See the full details (including before photos) on our website: http://www.castlebri.com/kitchens/project-3309-1/
Make sure to check out this project on the Castle Educational Home Tour, September 29 - 30th, 2018!
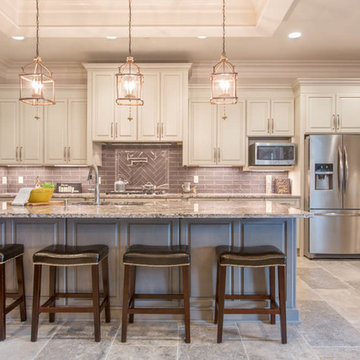
Single Wall Kitchen with 1 Island, featuring White Torroncino granite, gray Subway Tile backsplash, gray Porcelain Tile floor, and Off-white raised-panel cabinetry.
Stone Fabrication by Infinity Marble & Granite
Photo Credit: Abigail Clark
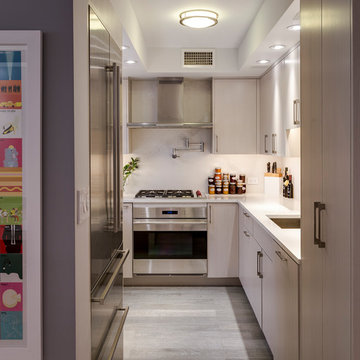
Inspiration for a contemporary u-shaped gray floor kitchen remodel in New York with an undermount sink, flat-panel cabinets, beige cabinets, stainless steel appliances and no island
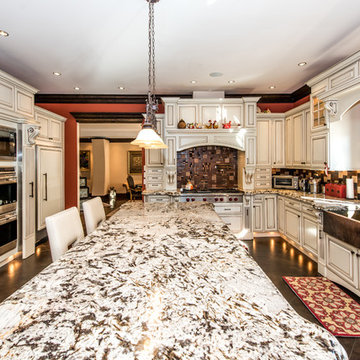
Example of a classic u-shaped gray floor kitchen design in DC Metro with a farmhouse sink, raised-panel cabinets, beige cabinets, multicolored backsplash, paneled appliances and an island
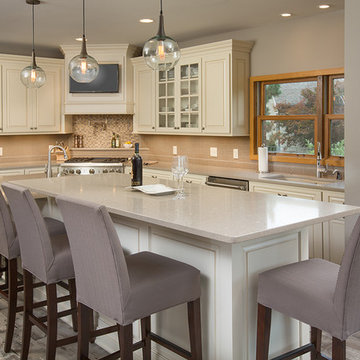
Amish custom cabinetry, Cesarstone Shitake quartz countertops, Currey & Company Beckett pendant globes, 6x36 porcelain tile floor Oak Old World Grey Kitchen island w/Blanco Biscotti prep sink, Moen touchless faucets
JE Evans Photography
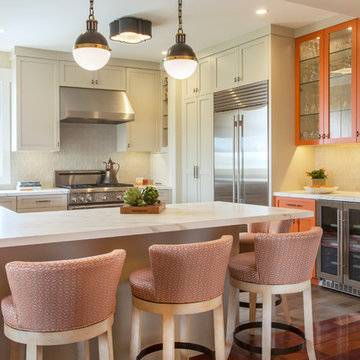
Transitional u-shaped gray floor enclosed kitchen photo in San Francisco with shaker cabinets, beige cabinets, beige backsplash, stainless steel appliances and a peninsula
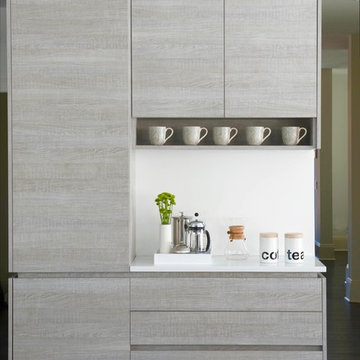
JANE BEILES
Inspiration for a huge modern u-shaped medium tone wood floor and gray floor open concept kitchen remodel in New York with flat-panel cabinets, beige cabinets, quartz countertops, white backsplash, ceramic backsplash, stainless steel appliances and an island
Inspiration for a huge modern u-shaped medium tone wood floor and gray floor open concept kitchen remodel in New York with flat-panel cabinets, beige cabinets, quartz countertops, white backsplash, ceramic backsplash, stainless steel appliances and an island
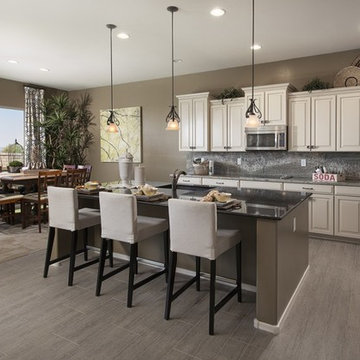
Example of a mid-sized transitional single-wall medium tone wood floor and gray floor eat-in kitchen design in Austin with an undermount sink, raised-panel cabinets, beige cabinets, granite countertops, gray backsplash, stone slab backsplash, stainless steel appliances and an island
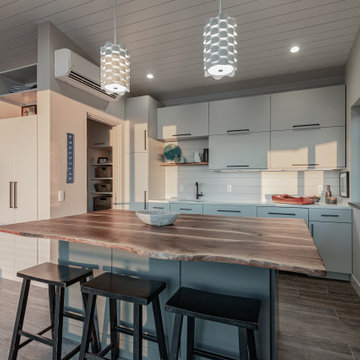
Small trendy single-wall ceramic tile and gray floor open concept kitchen photo in Other with an undermount sink, flat-panel cabinets, beige cabinets, quartzite countertops, beige backsplash, wood backsplash, paneled appliances, an island and white countertops
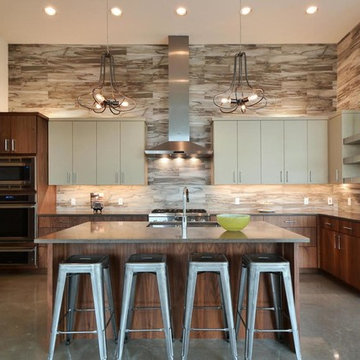
Kitchen - contemporary l-shaped concrete floor and gray floor kitchen idea in Austin with a double-bowl sink, flat-panel cabinets, beige cabinets, stainless steel appliances and an island
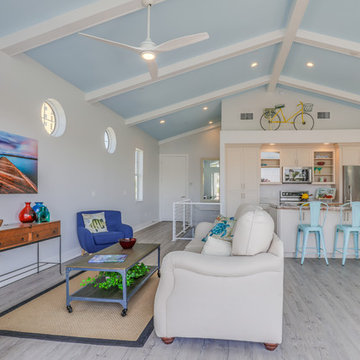
The Kitchen of the Dolphin House in the Funky Fish House village at Cape Harbour was designed for simple resort style living
Example of a beach style galley gray floor eat-in kitchen design in Miami with an undermount sink, shaker cabinets, beige cabinets, wood countertops, stainless steel appliances and an island
Example of a beach style galley gray floor eat-in kitchen design in Miami with an undermount sink, shaker cabinets, beige cabinets, wood countertops, stainless steel appliances and an island
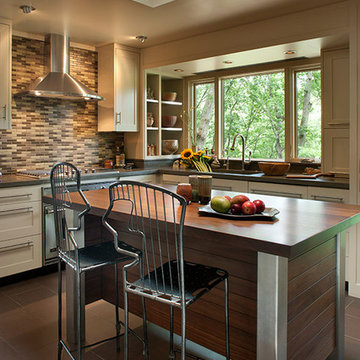
This mid-century mountain modern home was originally designed in the early 1950s. The house has ample windows that provide dramatic views of the adjacent lake and surrounding woods. The current owners wanted to only enhance the home subtly, not alter its original character. The majority of exterior and interior materials were preserved, while the plan was updated with an enhanced kitchen and master suite. Added daylight to the kitchen was provided by the installation of a new operable skylight. New large format porcelain tile and walnut cabinets in the master suite provided a counterpoint to the primarily painted interior with brick floors.
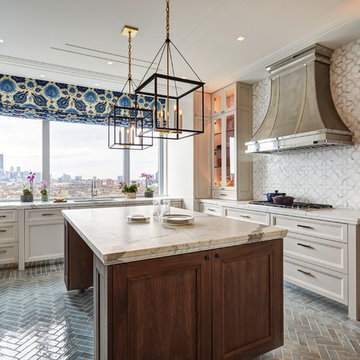
The professional work of our craftsmen was a driving force in remodeling this Chicago Condo Kitchen. Precision installation of the new cabinetry, accented by the curio lights, shows off the customer's dream remodel. Note the installation of the knockout hood. The view of Chicago ties together the natural flow of this new kitchen. The room delights the eye.
Kitchen Remodel/General Contractor: ED Enterprises, Inc.
Photography: Michael A Kaskel Photography
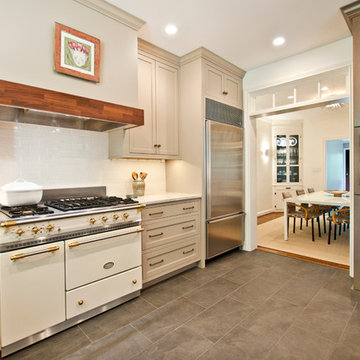
Designer: Terri Sears
Photography: Melissa M. Mills
Inspiration for a mid-sized transitional u-shaped porcelain tile and gray floor enclosed kitchen remodel in Nashville with a farmhouse sink, shaker cabinets, beige cabinets, marble countertops, white backsplash, porcelain backsplash, stainless steel appliances, no island and multicolored countertops
Inspiration for a mid-sized transitional u-shaped porcelain tile and gray floor enclosed kitchen remodel in Nashville with a farmhouse sink, shaker cabinets, beige cabinets, marble countertops, white backsplash, porcelain backsplash, stainless steel appliances, no island and multicolored countertops
Gray Floor Kitchen with Beige Cabinets Ideas
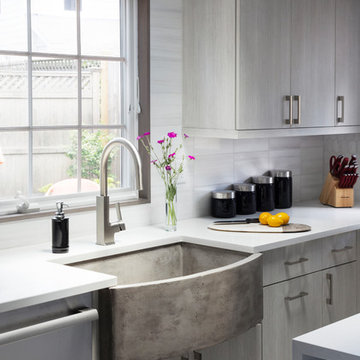
Example of a small trendy l-shaped porcelain tile and gray floor eat-in kitchen design in New York with a farmhouse sink, white backsplash, mosaic tile backsplash, stainless steel appliances, an island, flat-panel cabinets, beige cabinets and quartzite countertops
1





