Gray Floor Kitchen with Beige Countertops Ideas
Sort by:Popular Today
1 - 20 of 3,439 photos

Tiled kitchen with birch cabinetry opens to outdoor dining beyond windows. Entry with stair to second floor and dining room.
Example of a mid-sized trendy u-shaped concrete floor and gray floor open concept kitchen design in Los Angeles with an undermount sink, flat-panel cabinets, light wood cabinets, quartzite countertops, beige backsplash, ceramic backsplash, stainless steel appliances, an island and beige countertops
Example of a mid-sized trendy u-shaped concrete floor and gray floor open concept kitchen design in Los Angeles with an undermount sink, flat-panel cabinets, light wood cabinets, quartzite countertops, beige backsplash, ceramic backsplash, stainless steel appliances, an island and beige countertops
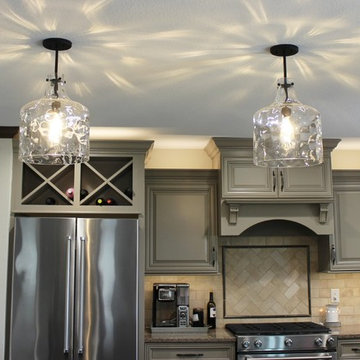
Koch Cabinetry painted in the Taupe paint with Ebony Accent Glaze applied to the Westbrook door. Kitchen island accented in Birch Java finish. Bedrock Q Quartz counter surfaces, KitchenAid Stainless Appliances, and Engineered Hickory flooring by Canoe bay in the Casa Marina color. Kitchen design and materials by Village Home Stores.

Example of a small eclectic l-shaped porcelain tile and gray floor eat-in kitchen design in Minneapolis with an integrated sink, recessed-panel cabinets, blue cabinets, solid surface countertops, beige backsplash, no island and beige countertops
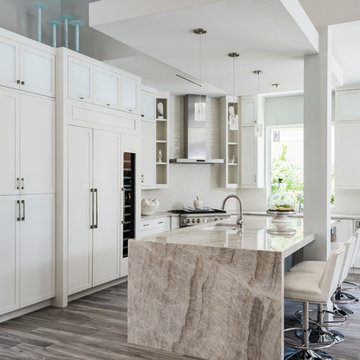
Amber Frederiksen Photography
Inspiration for a transitional l-shaped gray floor kitchen remodel in Miami with an island, an undermount sink, shaker cabinets, white cabinets, stainless steel appliances and beige countertops
Inspiration for a transitional l-shaped gray floor kitchen remodel in Miami with an island, an undermount sink, shaker cabinets, white cabinets, stainless steel appliances and beige countertops
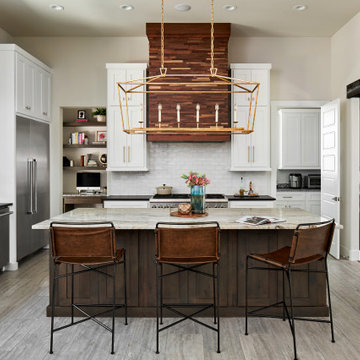
Open concept kitchen - transitional l-shaped porcelain tile and gray floor open concept kitchen idea in Austin with a farmhouse sink, shaker cabinets, white cabinets, granite countertops, white backsplash, ceramic backsplash, stainless steel appliances, an island and beige countertops
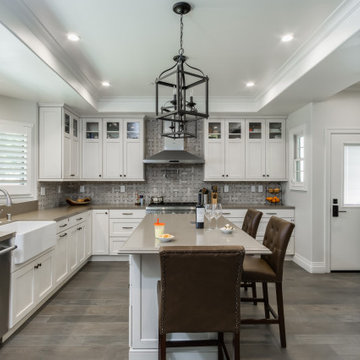
This kitchen with walk-in pantry is family friendly. Tiled easy maintenance floors and lots of counter space for prepping large dinners.
Kitchen - large transitional l-shaped porcelain tile and gray floor kitchen idea in Los Angeles with a farmhouse sink, recessed-panel cabinets, white cabinets, solid surface countertops, mosaic tile backsplash, stainless steel appliances, an island, beige countertops and gray backsplash
Kitchen - large transitional l-shaped porcelain tile and gray floor kitchen idea in Los Angeles with a farmhouse sink, recessed-panel cabinets, white cabinets, solid surface countertops, mosaic tile backsplash, stainless steel appliances, an island, beige countertops and gray backsplash
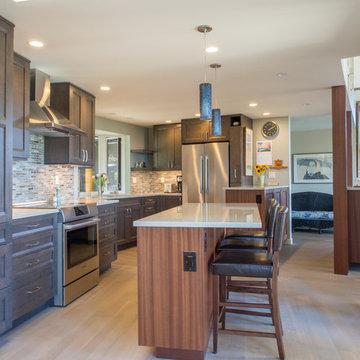
By creating a cook zone and a prep/clean zone, the kitchen was transformed from a one person kitchen to a 2-3 person kitchen with social seating space!
Layered lighting (under cabinet, pendant and recessed can lights), provides illumination for every task and mood.
Photo A Kitchen That Works LLC
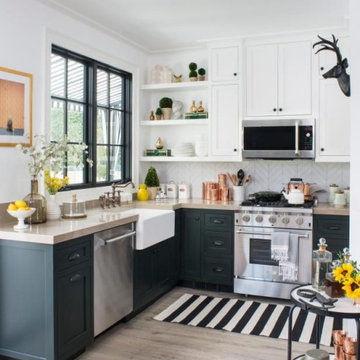
Kitchen - mid-sized eclectic l-shaped light wood floor and gray floor kitchen idea in Columbus with an undermount sink, beaded inset cabinets, green cabinets, limestone countertops, white backsplash, ceramic backsplash, stainless steel appliances and beige countertops
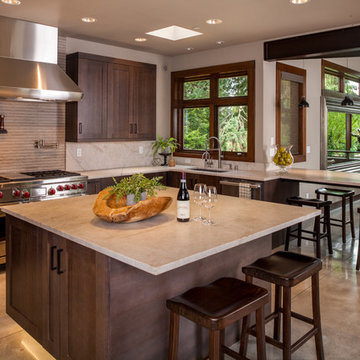
Michael Seidel
Kitchen - mid-sized contemporary l-shaped concrete floor and gray floor kitchen idea in Seattle with granite countertops, stainless steel appliances, an island, an undermount sink, shaker cabinets, dark wood cabinets, beige countertops and gray backsplash
Kitchen - mid-sized contemporary l-shaped concrete floor and gray floor kitchen idea in Seattle with granite countertops, stainless steel appliances, an island, an undermount sink, shaker cabinets, dark wood cabinets, beige countertops and gray backsplash
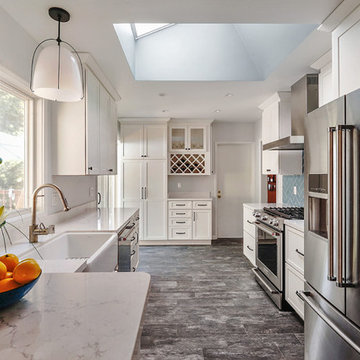
The tiny kitchen gets a new look with white cabinets, glass tile backsplash, and quartz countertops.
Design: Libra Kaplan
Inspiration for a transitional galley gray floor kitchen remodel in San Francisco with a farmhouse sink, recessed-panel cabinets, white cabinets, blue backsplash, subway tile backsplash, stainless steel appliances and beige countertops
Inspiration for a transitional galley gray floor kitchen remodel in San Francisco with a farmhouse sink, recessed-panel cabinets, white cabinets, blue backsplash, subway tile backsplash, stainless steel appliances and beige countertops
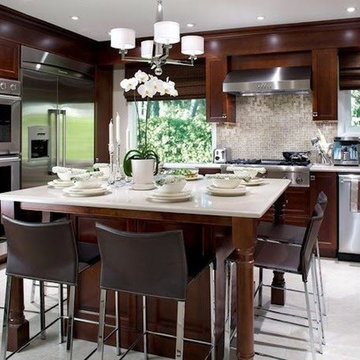
Inspiration for a large modern l-shaped gray floor enclosed kitchen remodel in Las Vegas with shaker cabinets, dark wood cabinets, solid surface countertops, beige backsplash, stainless steel appliances, an island and beige countertops
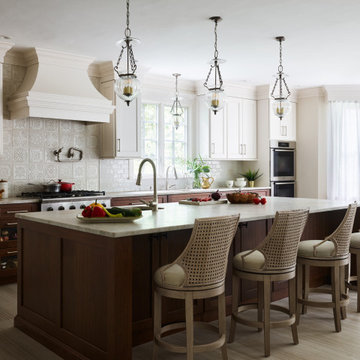
Elegant gray floor eat-in kitchen photo in Boston with dark wood cabinets, stainless steel appliances, an island and beige countertops
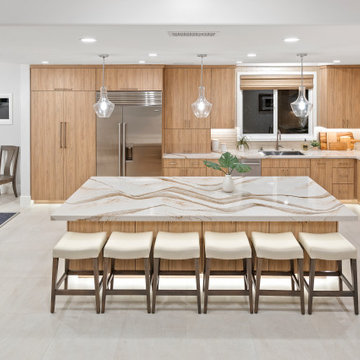
Eat-in kitchen - huge l-shaped porcelain tile and gray floor eat-in kitchen idea in San Diego with a single-bowl sink, flat-panel cabinets, light wood cabinets, quartz countertops, beige backsplash, glass tile backsplash, stainless steel appliances, an island and beige countertops
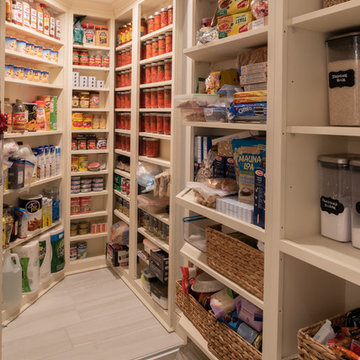
Custom Kitchen Island with seating constructed using Wood-Mode Cabinetry and Cambria Quartz Countertops.
Inspiration for a huge timeless porcelain tile and gray floor eat-in kitchen remodel in Boston with an undermount sink, raised-panel cabinets, white cabinets, quartz countertops, white backsplash, mosaic tile backsplash, stainless steel appliances, two islands and beige countertops
Inspiration for a huge timeless porcelain tile and gray floor eat-in kitchen remodel in Boston with an undermount sink, raised-panel cabinets, white cabinets, quartz countertops, white backsplash, mosaic tile backsplash, stainless steel appliances, two islands and beige countertops
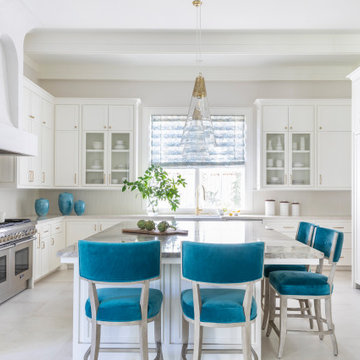
Example of a transitional u-shaped gray floor and exposed beam kitchen design in Houston with a farmhouse sink, recessed-panel cabinets, white cabinets, white backsplash, paneled appliances, an island and beige countertops
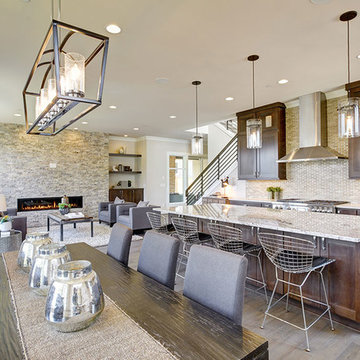
Inspiration for a mid-sized industrial u-shaped light wood floor and gray floor eat-in kitchen remodel in Los Angeles with shaker cabinets, dark wood cabinets, granite countertops, beige backsplash, stone tile backsplash, stainless steel appliances, an island and beige countertops
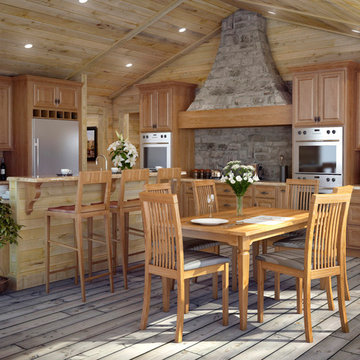
Large mountain style l-shaped light wood floor and gray floor eat-in kitchen photo in Other with raised-panel cabinets, light wood cabinets, brown backsplash, wood backsplash, stainless steel appliances, an island and beige countertops
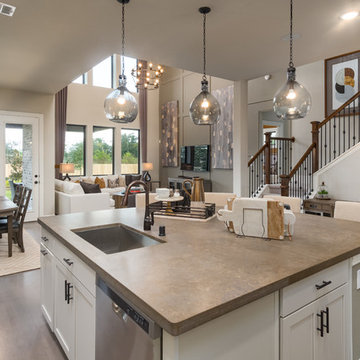
Eat-in kitchen - mid-sized traditional l-shaped light wood floor and gray floor eat-in kitchen idea in Houston with recessed-panel cabinets, white cabinets, solid surface countertops, an island, beige countertops, an undermount sink, beige backsplash, ceramic backsplash and stainless steel appliances
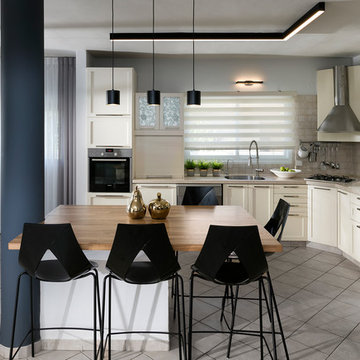
Elad Gonen
Inspiration for a transitional l-shaped gray floor eat-in kitchen remodel in Kansas City with a single-bowl sink, shaker cabinets, beige cabinets, beige backsplash, stainless steel appliances, an island and beige countertops
Inspiration for a transitional l-shaped gray floor eat-in kitchen remodel in Kansas City with a single-bowl sink, shaker cabinets, beige cabinets, beige backsplash, stainless steel appliances, an island and beige countertops
Gray Floor Kitchen with Beige Countertops Ideas
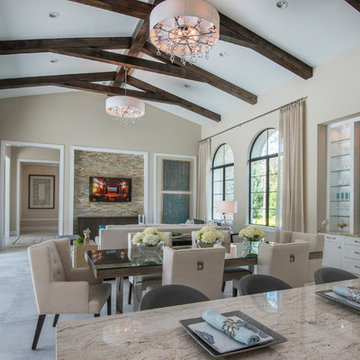
Transitional porcelain tile and gray floor eat-in kitchen photo in Orlando with a drop-in sink, flat-panel cabinets, white cabinets, marble countertops, blue backsplash, glass sheet backsplash, stainless steel appliances, two islands and beige countertops
1





