Gray Floor Kitchen with Brown Backsplash Ideas
Refine by:
Budget
Sort by:Popular Today
1 - 20 of 2,043 photos
Item 1 of 3
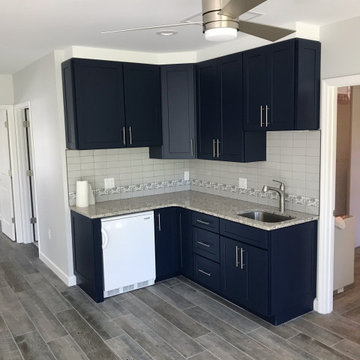
Guest suite kitchenette
Small minimalist l-shaped medium tone wood floor and gray floor kitchen photo in Tampa with a single-bowl sink, shaker cabinets, blue cabinets, granite countertops, brown backsplash, ceramic backsplash, white appliances and gray countertops
Small minimalist l-shaped medium tone wood floor and gray floor kitchen photo in Tampa with a single-bowl sink, shaker cabinets, blue cabinets, granite countertops, brown backsplash, ceramic backsplash, white appliances and gray countertops

Photo Credit: Dustin @ Rockhouse Motion
Eat-in kitchen - small rustic u-shaped concrete floor and gray floor eat-in kitchen idea in Wichita with a farmhouse sink, shaker cabinets, distressed cabinets, concrete countertops, brown backsplash, wood backsplash, stainless steel appliances and an island
Eat-in kitchen - small rustic u-shaped concrete floor and gray floor eat-in kitchen idea in Wichita with a farmhouse sink, shaker cabinets, distressed cabinets, concrete countertops, brown backsplash, wood backsplash, stainless steel appliances and an island

Example of a transitional gray floor kitchen design in Los Angeles with an undermount sink, shaker cabinets, black cabinets, an island, white countertops and brown backsplash

Inspiration for a mid-sized industrial galley medium tone wood floor and gray floor eat-in kitchen remodel in Columbus with a drop-in sink, recessed-panel cabinets, black cabinets, wood countertops, brown backsplash, brick backsplash, black appliances, an island and brown countertops

A mid-size minimalist bar shaped kitchen gray concrete floor, with flat panel black cabinets with a double bowl sink and yellow undermount cabinet lightings with a wood shiplap backsplash and black granite conutertop
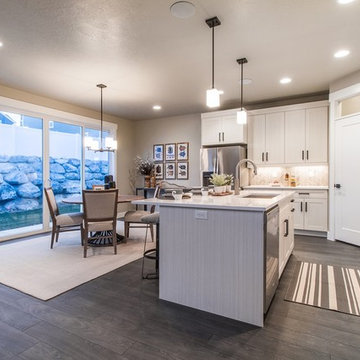
Open concept kitchen - large traditional l-shaped dark wood floor and gray floor open concept kitchen idea in Salt Lake City with an undermount sink, shaker cabinets, white cabinets, quartz countertops, brown backsplash, mosaic tile backsplash, stainless steel appliances and an island

The all new display in Bilotta’s Mamaroneck showroom is designed by Fabrice Garson. This contemporary kitchen is well equipped with all the necessities that every chef dreams of while keeping a modern clean look. Fabrice used a mix of light and dark shades combined with smooth and textured finishes, stainless steel drawers, and splashes of vibrant blue and bright white accessories to bring the space to life. The pantry cabinetry and oven surround are Artcraft’s Eva door in a Rift White Oak finished in a Dark Smokehouse Gloss. The sink wall is also the Eva door in a Pure White Gloss with horizontal motorized bi-fold wall cabinets with glass fronts. The White Matte backsplash below these wall cabinets lifts up to reveal walnut inserts that store spices, knives and other cooking essentials. In front of this backsplash is a Galley Workstation sink with 2 contemporary faucets in brushed stainless from Brizo. To the left of the sink is a Fisher Paykel dishwasher hidden behind a white gloss panel which opens with a knock of your hand. The large 10 1/2-foot island has a mix of Dark Linen laminate drawer fronts on one side and stainless-steel drawer fronts on the other and holds a Miseno stainless-steel undermount prep sink with a matte black Brizo faucet, a Fisher Paykel dishwasher drawer, a Fisher Paykel induction cooktop, and a Miele Hood above. The porcelain waterfall countertop (from Walker Zanger), flows from one end of the island to the other and continues in one sweep across to the table connecting the two into one kitchen and dining unit.
Designer: Fabrice Garson. Photographer: Peter Krupenye
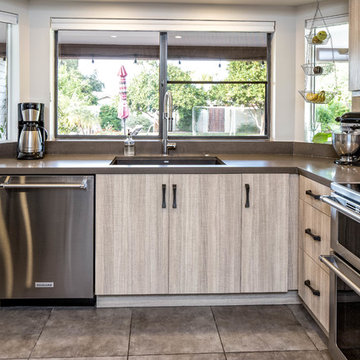
Slab front cabinets in an interesting wood grain add to the warmth of the kitchen and the modern feel. An upgraded double oven range was selected as a solution to wall space. We did not have enough wall space for a traditional double oven, but this double oven range was the perfect solution.
Utton Photography - Greg Utton
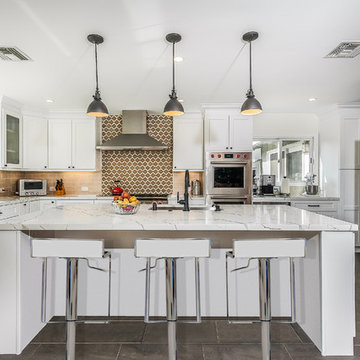
MediaCarrot Photography
Transitional u-shaped gray floor kitchen photo in Los Angeles with a single-bowl sink, shaker cabinets, white cabinets, brown backsplash, stainless steel appliances, an island and gray countertops
Transitional u-shaped gray floor kitchen photo in Los Angeles with a single-bowl sink, shaker cabinets, white cabinets, brown backsplash, stainless steel appliances, an island and gray countertops
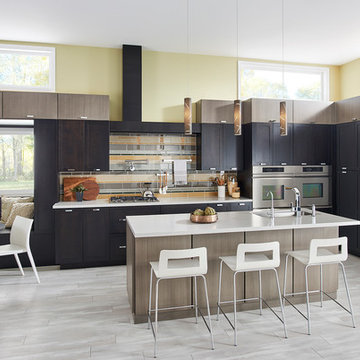
Eat-in kitchen - large contemporary l-shaped porcelain tile and gray floor eat-in kitchen idea in Raleigh with an undermount sink, flat-panel cabinets, dark wood cabinets, quartzite countertops, brown backsplash, glass tile backsplash, stainless steel appliances and an island
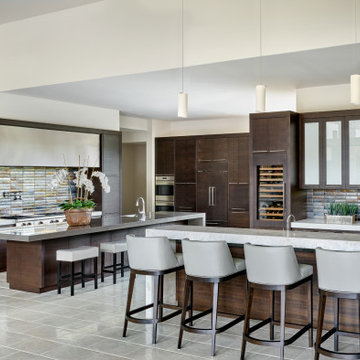
2017-2018 Kitchen Design Contest Southwest Winner.
When modern preferences meet traditional aesthetic. The open floor plan of this stunner is an entertainer’s dream and the neutral palette allows the surrounding views and architecture to shine.
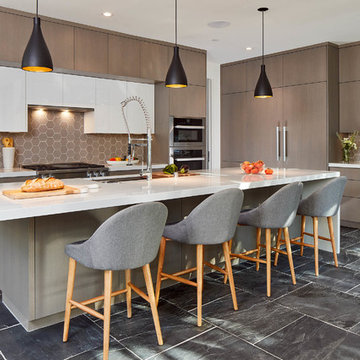
Example of a trendy l-shaped gray floor kitchen design in San Francisco with flat-panel cabinets, brown backsplash, stainless steel appliances, an island and medium tone wood cabinets
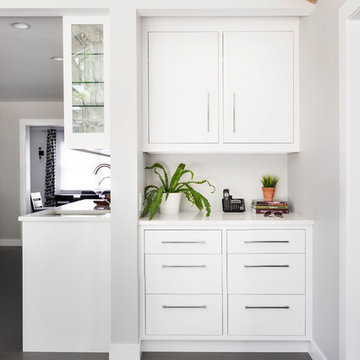
A colonial waterfront home in Mamaroneck was renovated to add this expansive, light filled kitchen with a rustic modern vibe. Cabinetry and design by Studio Dearborn. Appliances--Wolf, refrigerator/freezer columns Thermador; Bar stools Emeco; countertops White Macauba. KITCHEN DESK COMMAND CENTER
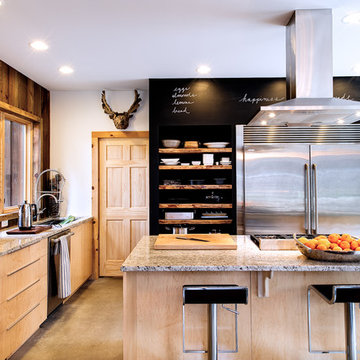
F2FOTO
Eat-in kitchen - mid-sized modern l-shaped concrete floor and gray floor eat-in kitchen idea in New York with a double-bowl sink, flat-panel cabinets, light wood cabinets, glass countertops, stainless steel appliances, an island, brown backsplash and wood backsplash
Eat-in kitchen - mid-sized modern l-shaped concrete floor and gray floor eat-in kitchen idea in New York with a double-bowl sink, flat-panel cabinets, light wood cabinets, glass countertops, stainless steel appliances, an island, brown backsplash and wood backsplash
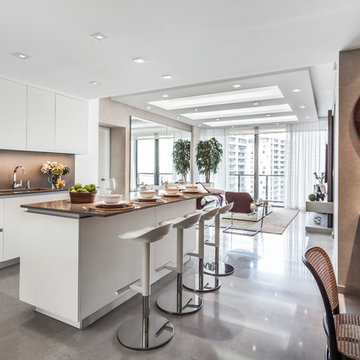
Example of a trendy galley gray floor open concept kitchen design in Miami with flat-panel cabinets, white cabinets, brown backsplash, stainless steel appliances, an island and gray countertops
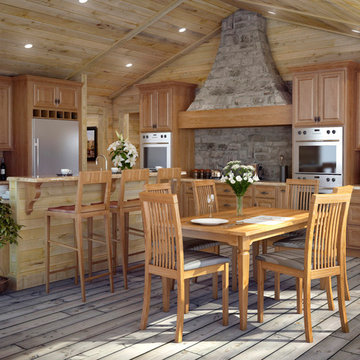
Large mountain style l-shaped light wood floor and gray floor eat-in kitchen photo in Other with raised-panel cabinets, light wood cabinets, brown backsplash, wood backsplash, stainless steel appliances, an island and beige countertops
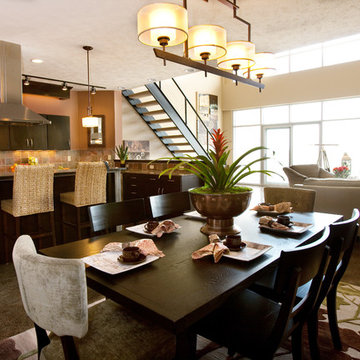
View of open layout of condo.
Photo By Taci Fast
Inspiration for a large contemporary u-shaped concrete floor and gray floor open concept kitchen remodel in Wichita with flat-panel cabinets, dark wood cabinets, brown backsplash, ceramic backsplash, stainless steel appliances and an island
Inspiration for a large contemporary u-shaped concrete floor and gray floor open concept kitchen remodel in Wichita with flat-panel cabinets, dark wood cabinets, brown backsplash, ceramic backsplash, stainless steel appliances and an island

Large minimalist l-shaped porcelain tile and gray floor eat-in kitchen photo in New York with an undermount sink, recessed-panel cabinets, gray cabinets, quartz countertops, brown backsplash, wood backsplash, stainless steel appliances, an island and white countertops
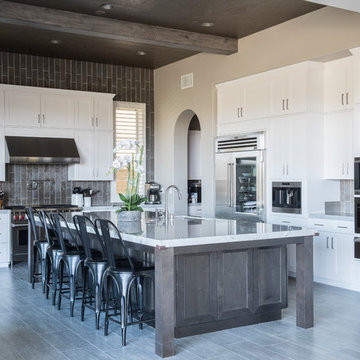
Design by 27 Diamonds Interior Design
www.27diamonds.com
Example of a mid-sized trendy l-shaped light wood floor and gray floor kitchen design in Orange County with an undermount sink, shaker cabinets, white cabinets, brown backsplash, an island, white countertops, stainless steel appliances, quartzite countertops and porcelain backsplash
Example of a mid-sized trendy l-shaped light wood floor and gray floor kitchen design in Orange County with an undermount sink, shaker cabinets, white cabinets, brown backsplash, an island, white countertops, stainless steel appliances, quartzite countertops and porcelain backsplash
Gray Floor Kitchen with Brown Backsplash Ideas
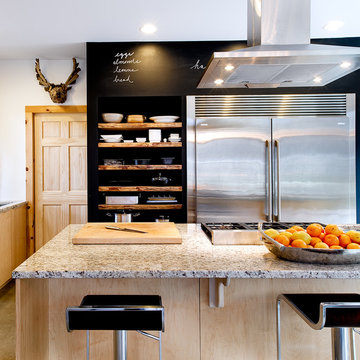
F2FOTO
Example of a huge minimalist l-shaped concrete floor and gray floor eat-in kitchen design in New York with a double-bowl sink, flat-panel cabinets, light wood cabinets, glass countertops, stainless steel appliances, an island, brown backsplash and wood backsplash
Example of a huge minimalist l-shaped concrete floor and gray floor eat-in kitchen design in New York with a double-bowl sink, flat-panel cabinets, light wood cabinets, glass countertops, stainless steel appliances, an island, brown backsplash and wood backsplash
1





