Gray Floor Kitchen with Soapstone Countertops Ideas
Refine by:
Budget
Sort by:Popular Today
1 - 20 of 614 photos
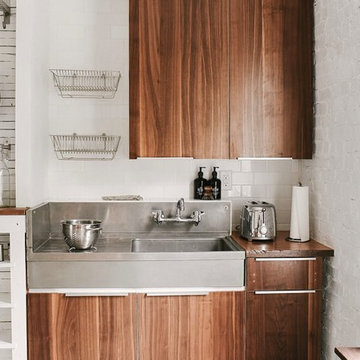
A sink salvaged from a Philadelphia school cafeteria and custom cabinets of Rosewood (salvaged from the garage below) define the kitchen. Built-in shelves and pot storage backed with gloss painted lathe offer a wipe-able, durable wall finish, while Ikea dish racks take advantage of vertical space and keep minimal counter space free.
Kate Swan Photography

This was a small cabin located in South Lake Tahoe, CA that was built in 1947. The existing kitchen was tiny, inefficient & in much need of an update. The owners wanted lots of storage and much more counter space. One challenge was to incorporate a washer and dryer into the space and another was to maintain the local flavor of the existing cabin while modernizing the features. The final photos in this project show the before photos.
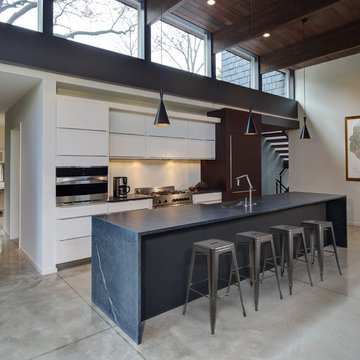
Tricia Shay Photography
Example of a trendy concrete floor and gray floor open concept kitchen design in Milwaukee with a farmhouse sink, flat-panel cabinets, white cabinets, soapstone countertops, stainless steel appliances and an island
Example of a trendy concrete floor and gray floor open concept kitchen design in Milwaukee with a farmhouse sink, flat-panel cabinets, white cabinets, soapstone countertops, stainless steel appliances and an island
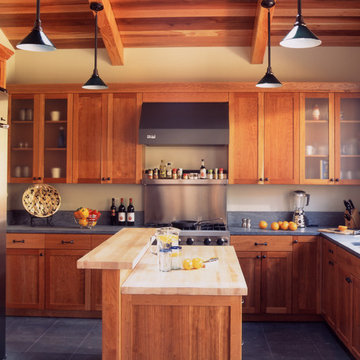
Kitchen in a craftsman home
Example of an arts and crafts gray floor kitchen design in San Francisco with stainless steel appliances, an undermount sink, shaker cabinets, medium tone wood cabinets and soapstone countertops
Example of an arts and crafts gray floor kitchen design in San Francisco with stainless steel appliances, an undermount sink, shaker cabinets, medium tone wood cabinets and soapstone countertops
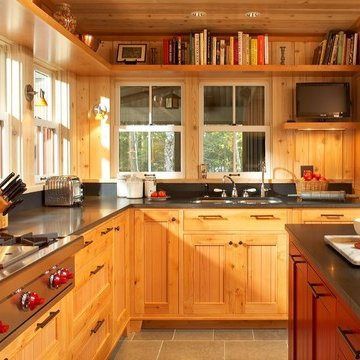
Example of a mid-sized mountain style l-shaped ceramic tile and gray floor enclosed kitchen design in Other with a double-bowl sink, beaded inset cabinets, light wood cabinets, soapstone countertops, multicolored backsplash, mosaic tile backsplash, paneled appliances and an island
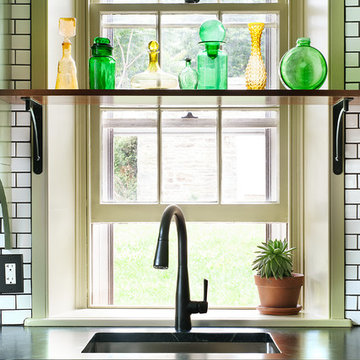
Example of a mid-sized eclectic u-shaped ceramic tile and gray floor enclosed kitchen design in Philadelphia with an undermount sink, recessed-panel cabinets, medium tone wood cabinets, white backsplash, stainless steel appliances, an island, soapstone countertops and subway tile backsplash
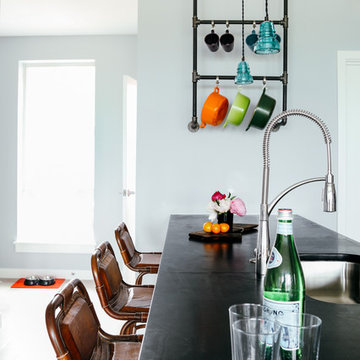
A new construction townhouse on the Eastern Prom in Portland, Maine.
Photos by Justin Levesque
Trendy gray floor open concept kitchen photo in Portland Maine with an undermount sink, soapstone countertops, an island and black countertops
Trendy gray floor open concept kitchen photo in Portland Maine with an undermount sink, soapstone countertops, an island and black countertops

This was a small cabin located in South Lake Tahoe, CA that was built in 1947. The existing original kitchen was tiny, inefficient & in much need of an update. The owners wanted lots of storage and much more counter space. One challenge was to incorporate a washer and dryer into the space and another was to maintain the local flavor of the existing cabin while modernizing the features. The final photos in this project show the before photos.
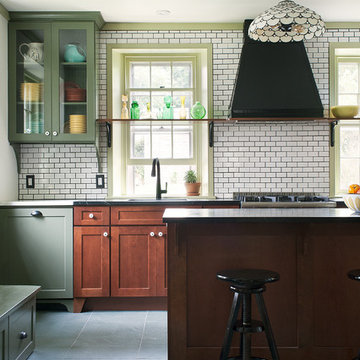
Inspiration for a mid-sized eclectic u-shaped ceramic tile and gray floor enclosed kitchen remodel in Philadelphia with an undermount sink, recessed-panel cabinets, medium tone wood cabinets, white backsplash, stainless steel appliances, an island, soapstone countertops and subway tile backsplash
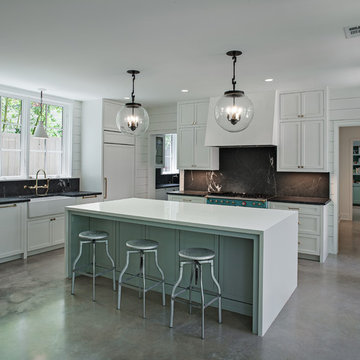
Zac Seewald
Transitional concrete floor and gray floor enclosed kitchen photo in Houston with a farmhouse sink, shaker cabinets, white cabinets, black backsplash, colored appliances, an island and soapstone countertops
Transitional concrete floor and gray floor enclosed kitchen photo in Houston with a farmhouse sink, shaker cabinets, white cabinets, black backsplash, colored appliances, an island and soapstone countertops
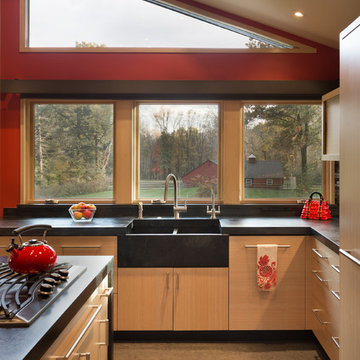
Sun Kitchen features custom stained bamboo cabinets, soapstone countertop with integral farmhouse sink
Photo: Michael R. Timmer
Inspiration for a large transitional l-shaped linoleum floor and gray floor eat-in kitchen remodel in Cleveland with a farmhouse sink, flat-panel cabinets, light wood cabinets, soapstone countertops, black backsplash, stone slab backsplash, paneled appliances and a peninsula
Inspiration for a large transitional l-shaped linoleum floor and gray floor eat-in kitchen remodel in Cleveland with a farmhouse sink, flat-panel cabinets, light wood cabinets, soapstone countertops, black backsplash, stone slab backsplash, paneled appliances and a peninsula
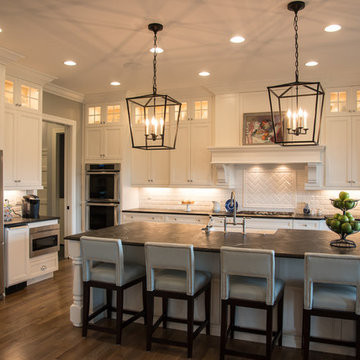
Tracy Doyle Photography
Open concept kitchen - large transitional l-shaped medium tone wood floor and gray floor open concept kitchen idea in Cincinnati with a farmhouse sink, flat-panel cabinets, white cabinets, soapstone countertops, white backsplash, subway tile backsplash, stainless steel appliances and an island
Open concept kitchen - large transitional l-shaped medium tone wood floor and gray floor open concept kitchen idea in Cincinnati with a farmhouse sink, flat-panel cabinets, white cabinets, soapstone countertops, white backsplash, subway tile backsplash, stainless steel appliances and an island
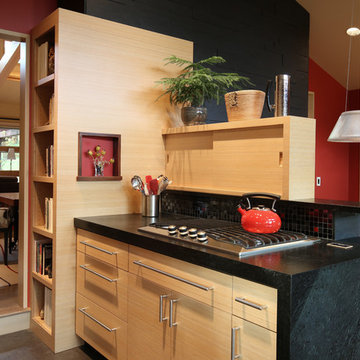
Former Sunroom became the new "Sun Kitchen" featuring bamboo cabinetry, soapstone countertop and waterfall edge, glass mosaic tile backsplash
Photo: Michael R. Timmer
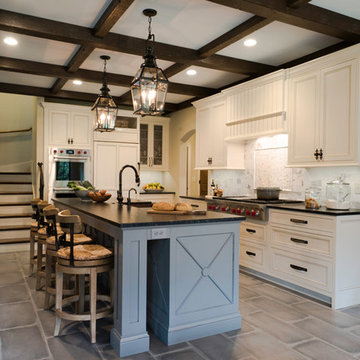
Mid-sized mountain style l-shaped porcelain tile and gray floor open concept kitchen photo in St Louis with a farmhouse sink, flat-panel cabinets, white cabinets, soapstone countertops, white backsplash, marble backsplash, paneled appliances and an island
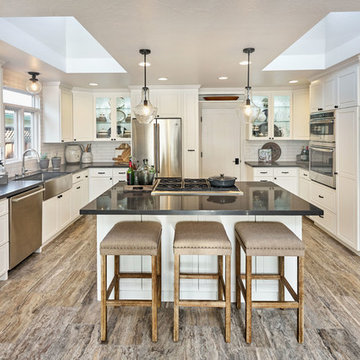
Open concept kitchen - large rustic u-shaped porcelain tile and gray floor open concept kitchen idea in San Francisco with a farmhouse sink, raised-panel cabinets, white cabinets, soapstone countertops, white backsplash, subway tile backsplash, stainless steel appliances and an island
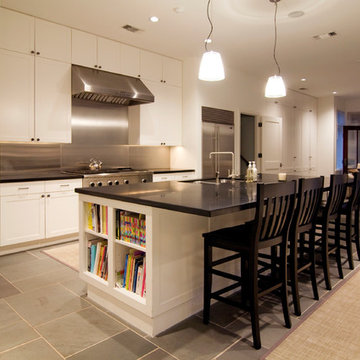
Inspiration for a large modern galley slate floor and gray floor eat-in kitchen remodel in Houston with a double-bowl sink, recessed-panel cabinets, white cabinets, metallic backsplash, metal backsplash, stainless steel appliances, an island and soapstone countertops
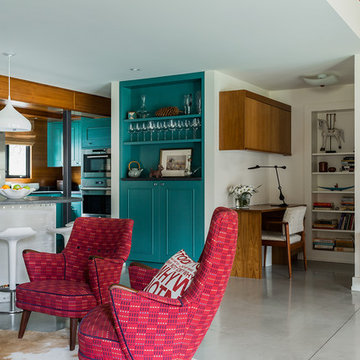
Michael Lee
Inspiration for a large transitional galley gray floor and concrete floor eat-in kitchen remodel in Boston with beaded inset cabinets, blue cabinets, an island, soapstone countertops and stainless steel appliances
Inspiration for a large transitional galley gray floor and concrete floor eat-in kitchen remodel in Boston with beaded inset cabinets, blue cabinets, an island, soapstone countertops and stainless steel appliances
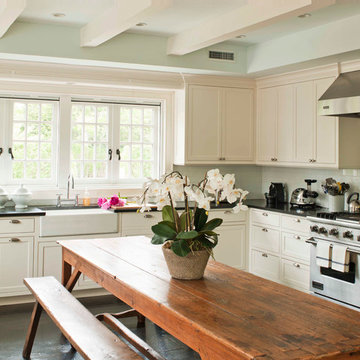
Large beach style l-shaped concrete floor and gray floor eat-in kitchen photo in New York with a farmhouse sink, shaker cabinets, white cabinets, soapstone countertops, white backsplash, ceramic backsplash, stainless steel appliances and no island
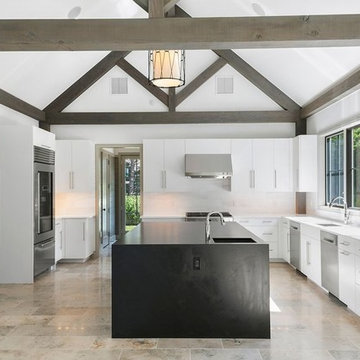
Post and beam contemporary kitchen open floor plan
Example of a large trendy u-shaped travertine floor and gray floor open concept kitchen design in Burlington with an undermount sink, flat-panel cabinets, white cabinets, soapstone countertops, white backsplash, subway tile backsplash, stainless steel appliances and an island
Example of a large trendy u-shaped travertine floor and gray floor open concept kitchen design in Burlington with an undermount sink, flat-panel cabinets, white cabinets, soapstone countertops, white backsplash, subway tile backsplash, stainless steel appliances and an island
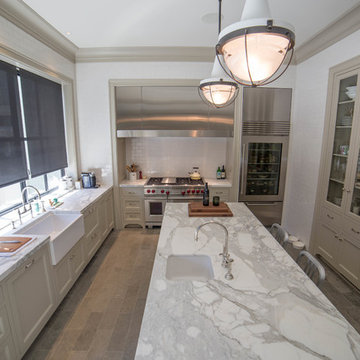
Example of a large minimalist u-shaped porcelain tile and gray floor enclosed kitchen design in San Francisco with a farmhouse sink, shaker cabinets, gray cabinets, soapstone countertops, white backsplash, subway tile backsplash, stainless steel appliances and an island
Gray Floor Kitchen with Soapstone Countertops Ideas
1





