Gray Floor Kitchen with Wood Backsplash Ideas
Refine by:
Budget
Sort by:Popular Today
1 - 20 of 1,805 photos
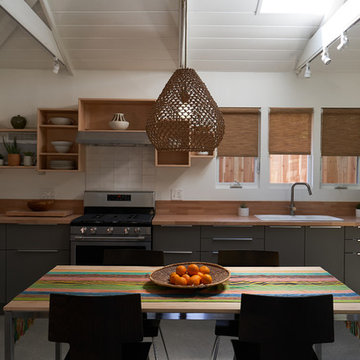
The studio has an open plan layout with natural light filtering the space with skylights and french doors to the outside. The kitchen is open to the living area and has plenty of storage. The open shelving is a playful arrangement of boxes on the wall. It also disguises the A/C unit!

Jenn Baker
Inspiration for a large industrial galley concrete floor and gray floor open concept kitchen remodel in Dallas with flat-panel cabinets, light wood cabinets, marble countertops, white backsplash, wood backsplash, an island and black appliances
Inspiration for a large industrial galley concrete floor and gray floor open concept kitchen remodel in Dallas with flat-panel cabinets, light wood cabinets, marble countertops, white backsplash, wood backsplash, an island and black appliances
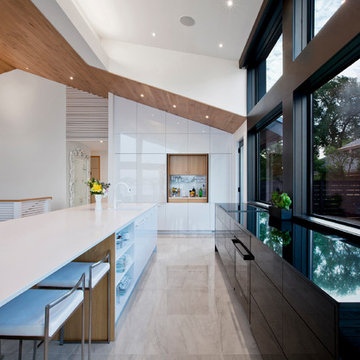
Kitchen with simple contrasting colors blends seamlessly with the interior architecture of the space, including the concealed beverage area in far wall white cabinetry cabinetry - Architecture/Interiors/Renderings/Photography: HAUS | Architecture For Modern Lifestyles - Construction Manager: WERK | Building Modern
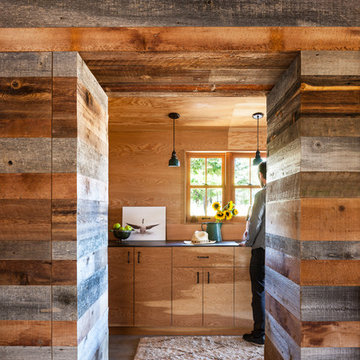
Photo by John Granen.
Enclosed kitchen - mid-sized rustic galley concrete floor and gray floor enclosed kitchen idea in Other with flat-panel cabinets, medium tone wood cabinets, no island, black countertops and wood backsplash
Enclosed kitchen - mid-sized rustic galley concrete floor and gray floor enclosed kitchen idea in Other with flat-panel cabinets, medium tone wood cabinets, no island, black countertops and wood backsplash
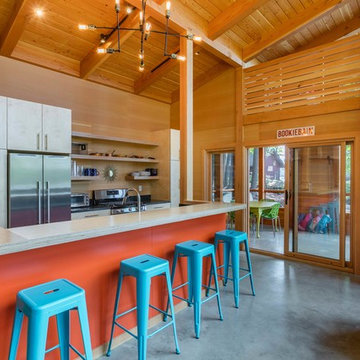
Jim Mauchly, Mountain Graphics Photography
Example of a beach style concrete floor and gray floor open concept kitchen design with flat-panel cabinets, light wood cabinets, wood backsplash, stainless steel appliances and an island
Example of a beach style concrete floor and gray floor open concept kitchen design with flat-panel cabinets, light wood cabinets, wood backsplash, stainless steel appliances and an island
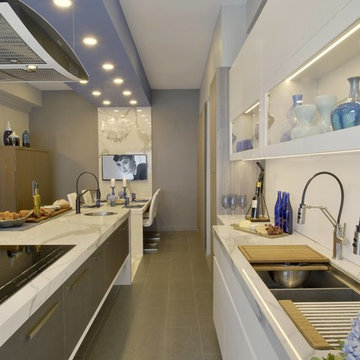
The all new display in Bilotta’s Mamaroneck showroom is designed by Fabrice Garson. This contemporary kitchen is well equipped with all the necessities that every chef dreams of while keeping a modern clean look. Fabrice used a mix of light and dark shades combined with smooth and textured finishes, stainless steel drawers, and splashes of vibrant blue and bright white accessories to bring the space to life. The pantry cabinetry and oven surround are Artcraft’s Eva door in a Rift White Oak finished in a Dark Smokehouse Gloss. The sink wall is also the Eva door in a Pure White Gloss with horizontal motorized bi-fold wall cabinets with glass fronts. The White Matte backsplash below these wall cabinets lifts up to reveal walnut inserts that store spices, knives and other cooking essentials. In front of this backsplash is a Galley Workstation sink with 2 contemporary faucets in brushed stainless from Brizo. To the left of the sink is a Fisher Paykel dishwasher hidden behind a white gloss panel which opens with a knock of your hand. The large 10 1/2-foot island has a mix of Dark Linen laminate drawer fronts on one side and stainless-steel drawer fronts on the other and holds a Miseno stainless-steel undermount prep sink with a matte black Brizo faucet, a Fisher Paykel dishwasher drawer, a Fisher Paykel induction cooktop, and a Miele Hood above. The porcelain waterfall countertop (from Walker Zanger), flows from one end of the island to the other and continues in one sweep across to the table connecting the two into one kitchen and dining unit.
Designer: Fabrice Garson. Photographer: Peter Krupenye
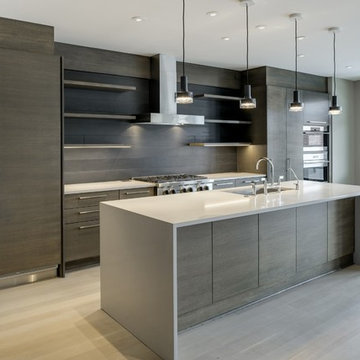
Inspiration for a mid-sized contemporary l-shaped painted wood floor and gray floor open concept kitchen remodel in Minneapolis with an undermount sink, flat-panel cabinets, light wood cabinets, quartz countertops, gray backsplash, wood backsplash, stainless steel appliances and an island
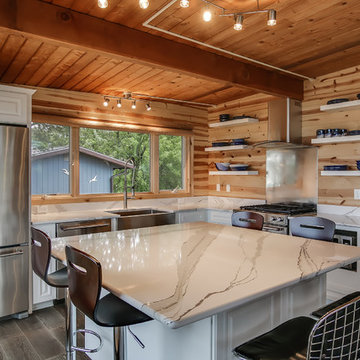
Mid-sized trendy l-shaped medium tone wood floor and gray floor kitchen photo in Grand Rapids with a farmhouse sink, raised-panel cabinets, white cabinets, quartzite countertops, wood backsplash, stainless steel appliances, an island and white backsplash
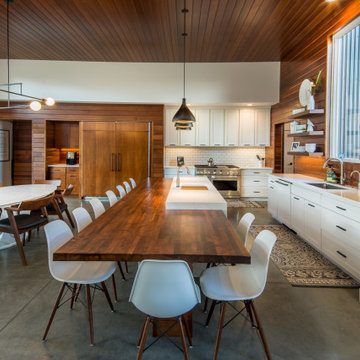
Inspiration for a large contemporary l-shaped concrete floor and gray floor eat-in kitchen remodel in Other with an undermount sink, white backsplash, wood backsplash, an island, white countertops, shaker cabinets, white cabinets and stainless steel appliances
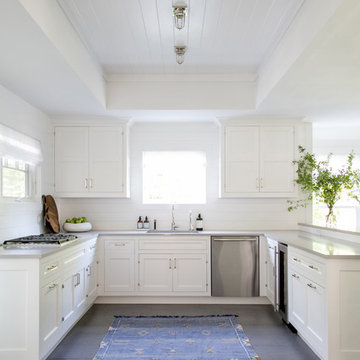
Interior Design, Custom Furniture Design, & Art Curation by Chango & Co.
Photography by Raquel Langworthy
Shop the East Hampton New Traditional accessories at the Chango Shop!

Trent Bell
Example of a small mountain style galley slate floor and gray floor open concept kitchen design in Portland Maine with a double-bowl sink, light wood cabinets, granite countertops, wood backsplash, stainless steel appliances and no island
Example of a small mountain style galley slate floor and gray floor open concept kitchen design in Portland Maine with a double-bowl sink, light wood cabinets, granite countertops, wood backsplash, stainless steel appliances and no island
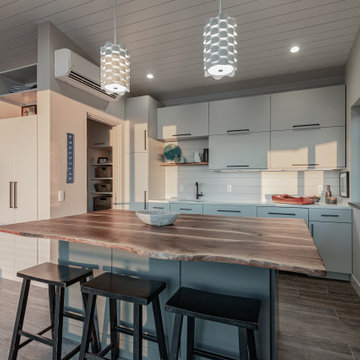
Small trendy single-wall ceramic tile and gray floor open concept kitchen photo in Other with an undermount sink, flat-panel cabinets, beige cabinets, quartzite countertops, beige backsplash, wood backsplash, paneled appliances, an island and white countertops
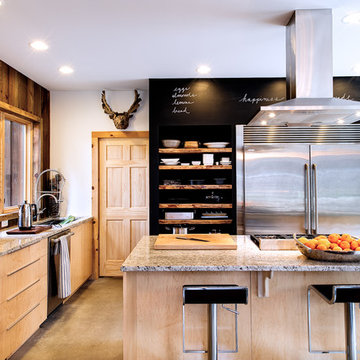
F2FOTO
Eat-in kitchen - mid-sized modern l-shaped concrete floor and gray floor eat-in kitchen idea in New York with a double-bowl sink, flat-panel cabinets, light wood cabinets, glass countertops, stainless steel appliances, an island, brown backsplash and wood backsplash
Eat-in kitchen - mid-sized modern l-shaped concrete floor and gray floor eat-in kitchen idea in New York with a double-bowl sink, flat-panel cabinets, light wood cabinets, glass countertops, stainless steel appliances, an island, brown backsplash and wood backsplash
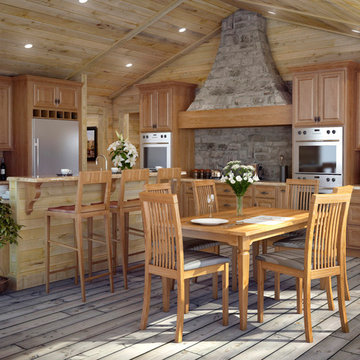
Large mountain style l-shaped light wood floor and gray floor eat-in kitchen photo in Other with raised-panel cabinets, light wood cabinets, brown backsplash, wood backsplash, stainless steel appliances, an island and beige countertops

Large minimalist l-shaped porcelain tile and gray floor eat-in kitchen photo in New York with an undermount sink, recessed-panel cabinets, gray cabinets, quartz countertops, brown backsplash, wood backsplash, stainless steel appliances, an island and white countertops
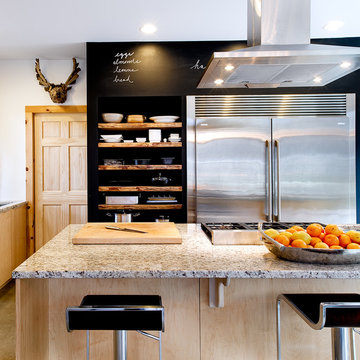
F2FOTO
Example of a huge minimalist l-shaped concrete floor and gray floor eat-in kitchen design in New York with a double-bowl sink, flat-panel cabinets, light wood cabinets, glass countertops, stainless steel appliances, an island, brown backsplash and wood backsplash
Example of a huge minimalist l-shaped concrete floor and gray floor eat-in kitchen design in New York with a double-bowl sink, flat-panel cabinets, light wood cabinets, glass countertops, stainless steel appliances, an island, brown backsplash and wood backsplash
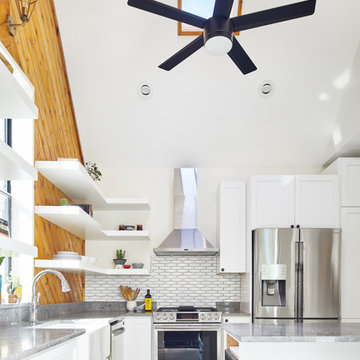
Leonid Furmansky
Small minimalist galley concrete floor and gray floor eat-in kitchen photo in Austin with an integrated sink, open cabinets, white cabinets, quartz countertops, wood backsplash, stainless steel appliances, an island and gray countertops
Small minimalist galley concrete floor and gray floor eat-in kitchen photo in Austin with an integrated sink, open cabinets, white cabinets, quartz countertops, wood backsplash, stainless steel appliances, an island and gray countertops
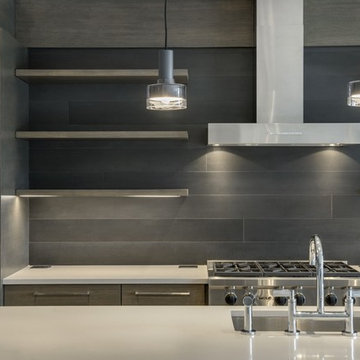
Inspiration for a mid-sized contemporary l-shaped painted wood floor and gray floor open concept kitchen remodel in Minneapolis with an undermount sink, flat-panel cabinets, light wood cabinets, quartz countertops, gray backsplash, wood backsplash, stainless steel appliances and an island
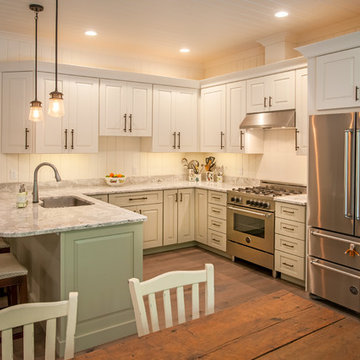
Built by Adelaine Construction, Inc. in Harbor Springs, Michigan. Drafted by ZKE Designs in Oden, Michigan and photographed by Speckman Photography in Rapid City, Michigan.
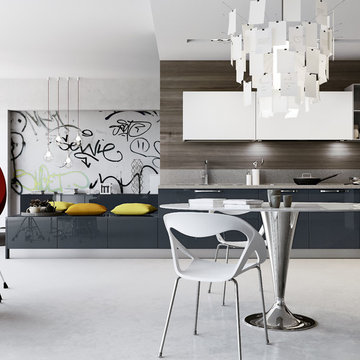
Arredo 3
Eat-in kitchen - mid-sized modern single-wall concrete floor and gray floor eat-in kitchen idea in Other with an undermount sink, flat-panel cabinets, gray cabinets, brown backsplash, wood backsplash and no island
Eat-in kitchen - mid-sized modern single-wall concrete floor and gray floor eat-in kitchen idea in Other with an undermount sink, flat-panel cabinets, gray cabinets, brown backsplash, wood backsplash and no island
Gray Floor Kitchen with Wood Backsplash Ideas
1





