Gray Floor Laundry Room with Beige Cabinets Ideas
Refine by:
Budget
Sort by:Popular Today
1 - 20 of 124 photos

main laundry room
Dedicated laundry room - mid-sized rustic galley slate floor and gray floor dedicated laundry room idea in Other with a farmhouse sink, shaker cabinets, beige cabinets, quartz countertops, white backsplash, white walls, a side-by-side washer/dryer and white countertops
Dedicated laundry room - mid-sized rustic galley slate floor and gray floor dedicated laundry room idea in Other with a farmhouse sink, shaker cabinets, beige cabinets, quartz countertops, white backsplash, white walls, a side-by-side washer/dryer and white countertops

Before & After Floor Plans
Example of a small classic galley vinyl floor and gray floor utility room design in New York with an undermount sink, raised-panel cabinets, beige cabinets, quartz countertops, beige walls, a stacked washer/dryer and white countertops
Example of a small classic galley vinyl floor and gray floor utility room design in New York with an undermount sink, raised-panel cabinets, beige cabinets, quartz countertops, beige walls, a stacked washer/dryer and white countertops
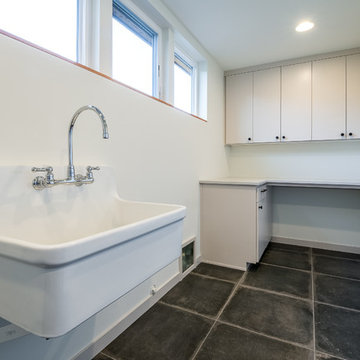
Jesse Smith
Mid-sized 1960s single-wall porcelain tile and gray floor dedicated laundry room photo in Other with an utility sink, flat-panel cabinets, beige cabinets, white walls and a side-by-side washer/dryer
Mid-sized 1960s single-wall porcelain tile and gray floor dedicated laundry room photo in Other with an utility sink, flat-panel cabinets, beige cabinets, white walls and a side-by-side washer/dryer
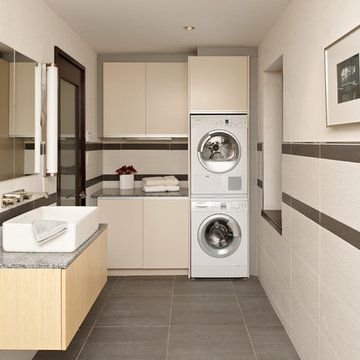
- Interior Designer: InUnison Design, Inc. - Christine Frisk
- Architect: TE Studio Ltd. - Tim Eian
- Builder: Moore Construction Services
Trendy l-shaped gray floor utility room photo in Minneapolis with flat-panel cabinets, beige cabinets, a stacked washer/dryer and gray countertops
Trendy l-shaped gray floor utility room photo in Minneapolis with flat-panel cabinets, beige cabinets, a stacked washer/dryer and gray countertops
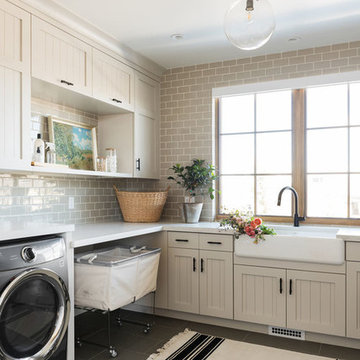
Laundry room - large transitional u-shaped ceramic tile and gray floor laundry room idea in Salt Lake City with a farmhouse sink and beige cabinets

This stunning home is a combination of the best of traditional styling with clean and modern design, creating a look that will be as fresh tomorrow as it is today. Traditional white painted cabinetry in the kitchen, combined with the slab backsplash, a simpler door style and crown moldings with straight lines add a sleek, non-fussy style. An architectural hood with polished brass accents and stainless steel appliances dress up this painted kitchen for upscale, contemporary appeal. The kitchen islands offers a notable color contrast with their rich, dark, gray finish.
The stunning bar area is the entertaining hub of the home. The second bar allows the homeowners an area for their guests to hang out and keeps them out of the main work zone.
The family room used to be shut off from the kitchen. Opening up the wall between the two rooms allows for the function of modern living. The room was full of built ins that were removed to give the clean esthetic the homeowners wanted. It was a joy to redesign the fireplace to give it the contemporary feel they longed for.
Their used to be a large angled wall in the kitchen (the wall the double oven and refrigerator are on) by straightening that out, the homeowners gained better function in the kitchen as well as allowing for the first floor laundry to now double as a much needed mudroom room as well.
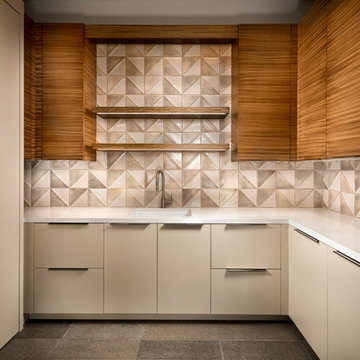
Christopher Mayer
Mid-sized trendy u-shaped porcelain tile and gray floor utility room photo in Phoenix with an undermount sink, flat-panel cabinets, beige cabinets, quartz countertops, beige walls, a side-by-side washer/dryer and white countertops
Mid-sized trendy u-shaped porcelain tile and gray floor utility room photo in Phoenix with an undermount sink, flat-panel cabinets, beige cabinets, quartz countertops, beige walls, a side-by-side washer/dryer and white countertops

Mel Carll
Dedicated laundry room - small transitional l-shaped ceramic tile and gray floor dedicated laundry room idea in Los Angeles with a farmhouse sink, beaded inset cabinets, beige cabinets, white walls, a side-by-side washer/dryer and white countertops
Dedicated laundry room - small transitional l-shaped ceramic tile and gray floor dedicated laundry room idea in Los Angeles with a farmhouse sink, beaded inset cabinets, beige cabinets, white walls, a side-by-side washer/dryer and white countertops
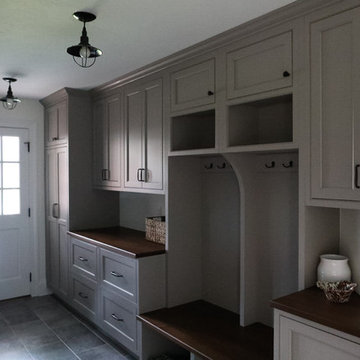
Hardwood cabinets in laundry room/mudroom/entry hall. Hardwood lumber for doors, cabinets, countertops, molding, trim
Inspiration for a timeless galley ceramic tile and gray floor laundry room remodel in Other with beige walls, beige cabinets, wood countertops, a side-by-side washer/dryer and brown countertops
Inspiration for a timeless galley ceramic tile and gray floor laundry room remodel in Other with beige walls, beige cabinets, wood countertops, a side-by-side washer/dryer and brown countertops
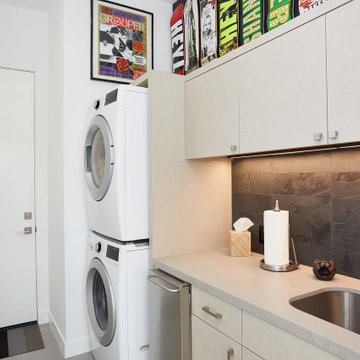
Mid-sized trendy single-wall porcelain tile and gray floor dedicated laundry room photo in Dallas with an undermount sink, flat-panel cabinets, beige cabinets, quartz countertops, white walls, a stacked washer/dryer and gray countertops
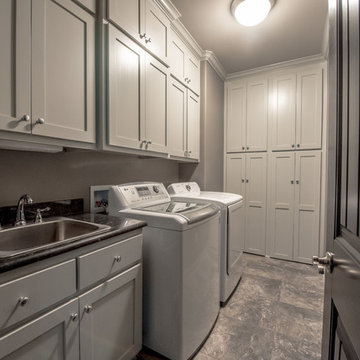
Dedicated laundry room - mid-sized transitional porcelain tile and gray floor dedicated laundry room idea in Little Rock with a drop-in sink, shaker cabinets, beige cabinets, gray walls and a side-by-side washer/dryer
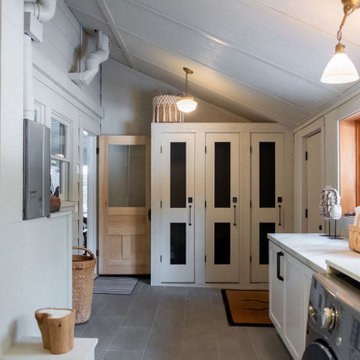
Laundry room renovation on a lakefront Lake Tahoe cabin. Painted all wood walls greige, added dark gray slate flooring, builtin cabinets, washer/dryer surround with counter, sandblasted wood doors and built custom ski cabinets.
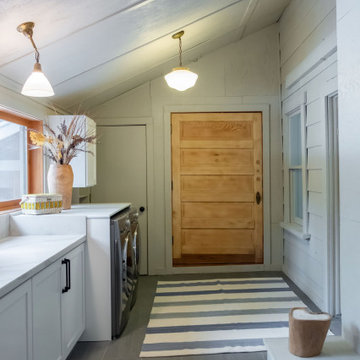
Laundry room renovation on a lakefront Lake Tahoe cabin. Painted all wood walls greige, added dark gray slate flooring, builtin cabinets, washer/dryer surround with counter, sandblasted wood doors and built custom ski cabinets.

Example of a classic gray floor utility room design in Phoenix with a farmhouse sink, recessed-panel cabinets, beige cabinets, beige walls, a side-by-side washer/dryer and gray countertops

Large cottage chic l-shaped laminate floor and gray floor dedicated laundry room photo in Cleveland with a drop-in sink, raised-panel cabinets, laminate countertops, white walls and beige cabinets
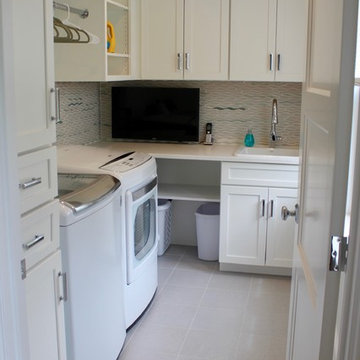
Example of a mid-sized transitional l-shaped concrete floor and gray floor dedicated laundry room design in Boston with a drop-in sink, beige cabinets, beige walls and a side-by-side washer/dryer
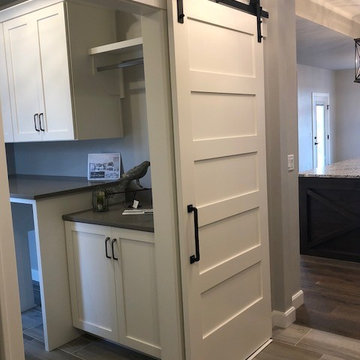
Laundry Room with Urban Ceasarstone Granite from The Granite Co. Flooring provided by Inspired Spaces. Cabinets from Showcase Kitchens.
Laundry room - traditional galley ceramic tile and gray floor laundry room idea in Milwaukee with flat-panel cabinets, beige cabinets, granite countertops, gray walls and a side-by-side washer/dryer
Laundry room - traditional galley ceramic tile and gray floor laundry room idea in Milwaukee with flat-panel cabinets, beige cabinets, granite countertops, gray walls and a side-by-side washer/dryer
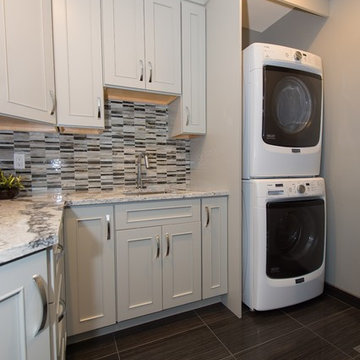
Transitional l-shaped porcelain tile and gray floor laundry room photo in Other with an undermount sink, recessed-panel cabinets, beige cabinets, quartz countertops, beige walls and a stacked washer/dryer
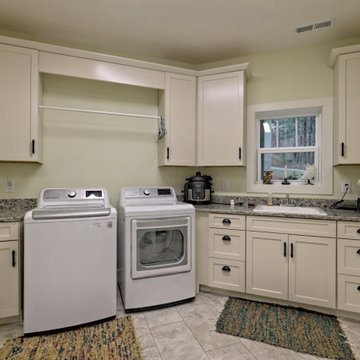
This quaint Craftsman style home features an open living with coffered beams, a large master suite, and an upstairs art and crafting studio.
Example of a large arts and crafts single-wall ceramic tile and gray floor dedicated laundry room design in Atlanta with an undermount sink, shaker cabinets, beige cabinets, granite countertops, green walls, a side-by-side washer/dryer and multicolored countertops
Example of a large arts and crafts single-wall ceramic tile and gray floor dedicated laundry room design in Atlanta with an undermount sink, shaker cabinets, beige cabinets, granite countertops, green walls, a side-by-side washer/dryer and multicolored countertops
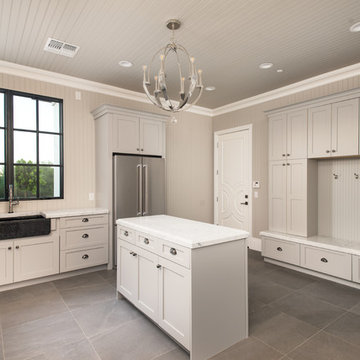
We built a dream home on this 1.4 acre lot in beautiful Paradise Valley. The property boasts breathtaking Mummy Mountain views from the back and Scottsdale Mountain views from the front. There are so few properties that enjoy the spectacular views this home has to offer.
Gray Floor Laundry Room with Beige Cabinets Ideas
1





