Gray Floor Laundry Room with Wood Countertops Ideas
Refine by:
Budget
Sort by:Popular Today
1 - 20 of 529 photos
Item 1 of 3

Jessica Cain © 2019 Houzz
Inspiration for a mid-sized coastal gray floor utility room remodel in Kansas City with blue cabinets, wood countertops, gray walls and a side-by-side washer/dryer
Inspiration for a mid-sized coastal gray floor utility room remodel in Kansas City with blue cabinets, wood countertops, gray walls and a side-by-side washer/dryer

www.steinbergerphotos.com
Example of a huge classic l-shaped gray floor and slate floor dedicated laundry room design in Milwaukee with a single-bowl sink, shaker cabinets, white cabinets, beige walls, a side-by-side washer/dryer, wood countertops and brown countertops
Example of a huge classic l-shaped gray floor and slate floor dedicated laundry room design in Milwaukee with a single-bowl sink, shaker cabinets, white cabinets, beige walls, a side-by-side washer/dryer, wood countertops and brown countertops

Dedicated laundry room - large transitional galley porcelain tile and gray floor dedicated laundry room idea in Dallas with shaker cabinets, blue cabinets, wood countertops, white walls, a side-by-side washer/dryer and beige countertops

Photo by KuDa Photography
Example of a farmhouse l-shaped gray floor laundry room design in Portland with a farmhouse sink, recessed-panel cabinets, white cabinets, wood countertops, a side-by-side washer/dryer and brown countertops
Example of a farmhouse l-shaped gray floor laundry room design in Portland with a farmhouse sink, recessed-panel cabinets, white cabinets, wood countertops, a side-by-side washer/dryer and brown countertops

This "perfect-sized" laundry room is just off the mudroom and can be closed off from the rest of the house. The large window makes the space feel large and open. A custom designed wall of shelving and specialty cabinets accommodates everything necessary for day-to-day laundry needs. This custom home was designed and built by Meadowlark Design+Build in Ann Arbor, Michigan. Photography by Joshua Caldwell.

Inspiration for a large coastal single-wall slate floor and gray floor utility room remodel in Other with shaker cabinets, wood countertops, blue walls, a side-by-side washer/dryer and brown countertops

Gary Johnson
Mid-sized country ceramic tile and gray floor dedicated laundry room photo in Tampa with a farmhouse sink, shaker cabinets, gray cabinets, wood countertops, white walls, a side-by-side washer/dryer and brown countertops
Mid-sized country ceramic tile and gray floor dedicated laundry room photo in Tampa with a farmhouse sink, shaker cabinets, gray cabinets, wood countertops, white walls, a side-by-side washer/dryer and brown countertops

Inspiration for a country single-wall ceramic tile and gray floor dedicated laundry room remodel in Philadelphia with a farmhouse sink, white cabinets, wood countertops, a side-by-side washer/dryer and brown countertops
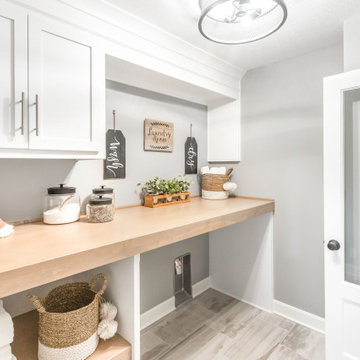
Inspiration for a large coastal single-wall porcelain tile and gray floor dedicated laundry room remodel in Kansas City with shaker cabinets, white cabinets, wood countertops, gray walls, a side-by-side washer/dryer and brown countertops
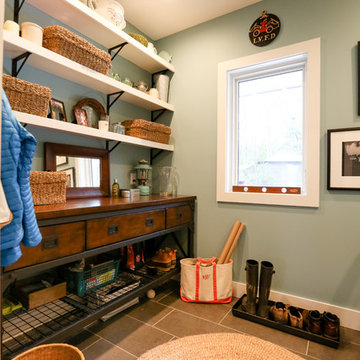
Utility room - mid-sized transitional single-wall porcelain tile and gray floor utility room idea in Other with open cabinets, white cabinets, wood countertops, blue walls, a side-by-side washer/dryer and brown countertops
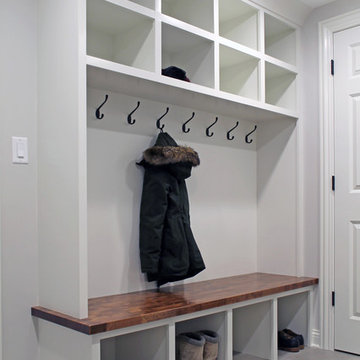
Laundry room - country galley ceramic tile and gray floor laundry room idea in Chicago with shaker cabinets, white cabinets, wood countertops, gray walls and brown countertops

Example of a small trendy single-wall porcelain tile and gray floor dedicated laundry room design in Denver with a drop-in sink, shaker cabinets, white cabinets, wood countertops, white backsplash, subway tile backsplash, gray walls, a side-by-side washer/dryer and brown countertops
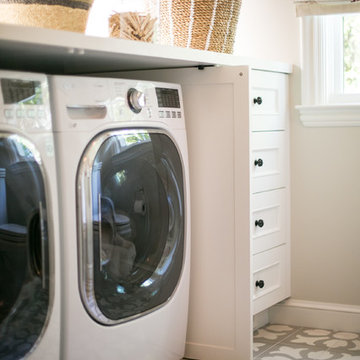
Julie Mikos Photography
Mid-sized elegant galley ceramic tile and gray floor utility room photo in San Francisco with raised-panel cabinets, white cabinets, wood countertops and a side-by-side washer/dryer
Mid-sized elegant galley ceramic tile and gray floor utility room photo in San Francisco with raised-panel cabinets, white cabinets, wood countertops and a side-by-side washer/dryer
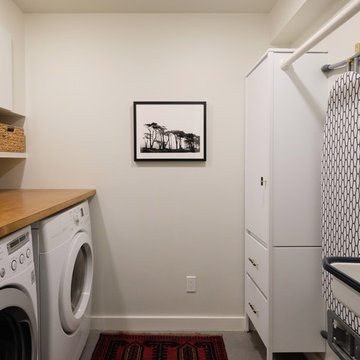
Photography & Styling: Sarah E Owen https://sarahowenstudio.com/
Inspiration for a mid-sized contemporary galley concrete floor and gray floor dedicated laundry room remodel in San Francisco with a farmhouse sink, flat-panel cabinets, white cabinets, wood countertops, white walls and a side-by-side washer/dryer
Inspiration for a mid-sized contemporary galley concrete floor and gray floor dedicated laundry room remodel in San Francisco with a farmhouse sink, flat-panel cabinets, white cabinets, wood countertops, white walls and a side-by-side washer/dryer
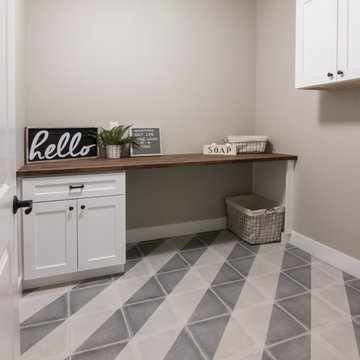
Photos by Becky Pospical
Dedicated laundry room - mid-sized traditional l-shaped ceramic tile and gray floor dedicated laundry room idea in Other with shaker cabinets, white cabinets, wood countertops, beige walls, a side-by-side washer/dryer and brown countertops
Dedicated laundry room - mid-sized traditional l-shaped ceramic tile and gray floor dedicated laundry room idea in Other with shaker cabinets, white cabinets, wood countertops, beige walls, a side-by-side washer/dryer and brown countertops
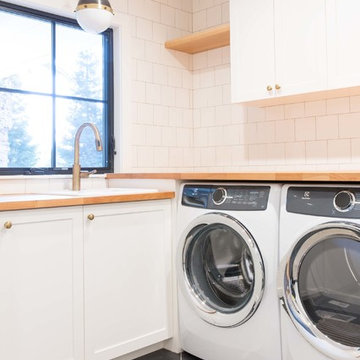
Laundry room - modern porcelain tile and gray floor laundry room idea in Other with a single-bowl sink, shaker cabinets, white cabinets, wood countertops and an integrated washer/dryer

Example of a mid-sized farmhouse single-wall porcelain tile and gray floor dedicated laundry room design in Dallas with shaker cabinets, white cabinets, wood countertops, gray walls, a side-by-side washer/dryer and brown countertops

Dedicated laundry room - small contemporary single-wall porcelain tile and gray floor dedicated laundry room idea in Denver with a drop-in sink, shaker cabinets, white cabinets, wood countertops, white backsplash, subway tile backsplash, gray walls, a side-by-side washer/dryer and brown countertops

This multi purpose room is the perfect combination for a laundry area and storage area.
Mid-sized transitional single-wall vinyl floor and gray floor utility room photo in DC Metro with an utility sink, flat-panel cabinets, gray cabinets, wood countertops, gray walls, a side-by-side washer/dryer and beige countertops
Mid-sized transitional single-wall vinyl floor and gray floor utility room photo in DC Metro with an utility sink, flat-panel cabinets, gray cabinets, wood countertops, gray walls, a side-by-side washer/dryer and beige countertops
Gray Floor Laundry Room with Wood Countertops Ideas
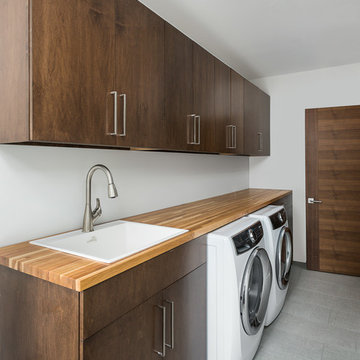
Picture Perfect House
Inspiration for a mid-sized contemporary single-wall porcelain tile and gray floor dedicated laundry room remodel in Chicago with flat-panel cabinets, a side-by-side washer/dryer, a drop-in sink, medium tone wood cabinets, wood countertops, white walls and brown countertops
Inspiration for a mid-sized contemporary single-wall porcelain tile and gray floor dedicated laundry room remodel in Chicago with flat-panel cabinets, a side-by-side washer/dryer, a drop-in sink, medium tone wood cabinets, wood countertops, white walls and brown countertops
1





