Gray Floor Living Room with a Wood Stove Ideas
Refine by:
Budget
Sort by:Popular Today
1 - 20 of 1,319 photos
Item 1 of 3
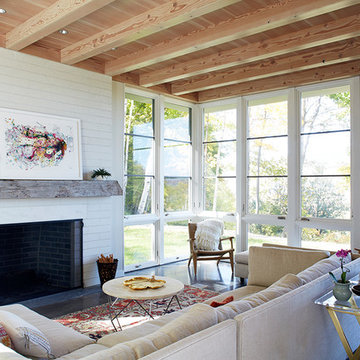
Anton Grassl
Living room library - mid-sized cottage open concept concrete floor and gray floor living room library idea in Boston with a wood stove, a brick fireplace and no tv
Living room library - mid-sized cottage open concept concrete floor and gray floor living room library idea in Boston with a wood stove, a brick fireplace and no tv
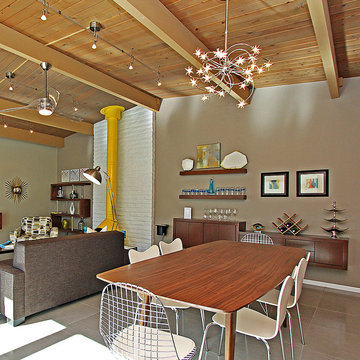
Large 1950s open concept ceramic tile and gray floor living room photo in Other with beige walls, a wood stove, a brick fireplace and a wall-mounted tv
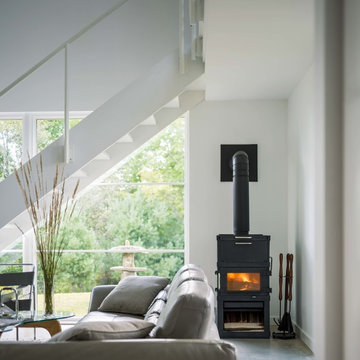
Living room - mid-sized contemporary formal and open concept concrete floor and gray floor living room idea in Burlington with white walls and a wood stove
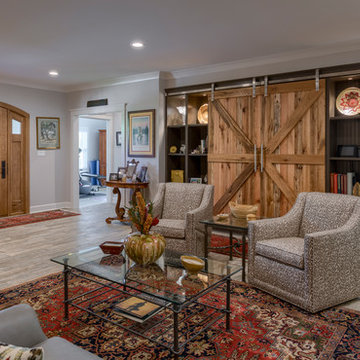
This impeccably designed and decorated Craftsman Home rests perfectly amidst the Sweetest Maple Trees in Western North Carolina. The beautiful exterior finishes convey warmth and charm. The White Oak arched front door gives a stately entry. Open Concept Living provides an airy feel and flow throughout the home. This luxurious kitchen captives with stunning Indian Rock Granite and a lovely contrast of colors. The Master Bath has a Steam Shower enveloped with solid slabs of gorgeous granite, a jetted tub with granite surround and his & hers vanity’s. The living room enchants with an alluring granite hearth, mantle and surround fireplace. Our team of Master Carpenters built the intricately detailed and functional Entertainment Center Built-Ins and a Cat Door Entrance. The large Sunroom with the EZE Breeze Window System is a great place to relax. Cool breezes can be enjoyed in the summer with the window system open and heat is retained in the winter with the windows closed.
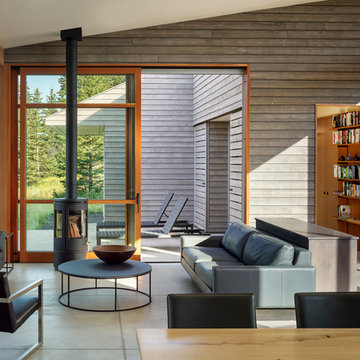
Photography: Andrew Pogue
Example of a mid-sized trendy open concept concrete floor and gray floor living room design in Other with gray walls, a wood stove, a concrete fireplace and no tv
Example of a mid-sized trendy open concept concrete floor and gray floor living room design in Other with gray walls, a wood stove, a concrete fireplace and no tv
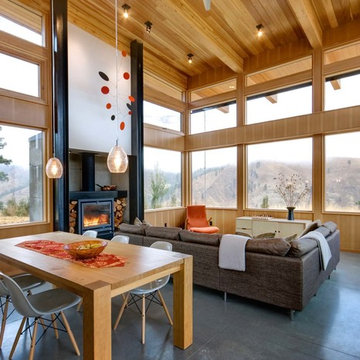
Steve Keating
Example of a trendy open concept concrete floor and gray floor living room design in Seattle with white walls, a wood stove and a concrete fireplace
Example of a trendy open concept concrete floor and gray floor living room design in Seattle with white walls, a wood stove and a concrete fireplace
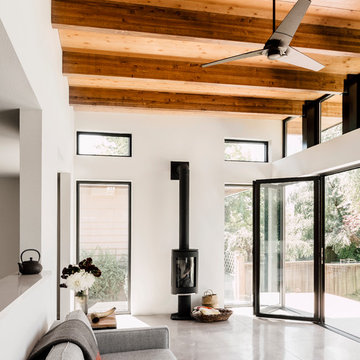
Mutuus designed a modern sun room addition connects the outside in. A large Nana wall door opens up to a Japanese garden. Photo by Rafael Soldi
Inspiration for a contemporary gray floor living room remodel in Seattle with white walls and a wood stove
Inspiration for a contemporary gray floor living room remodel in Seattle with white walls and a wood stove
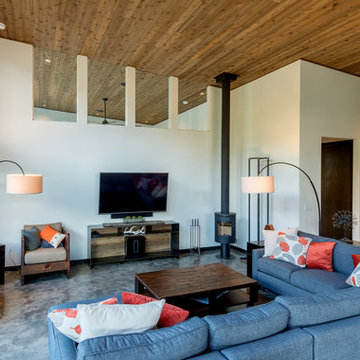
Photography by Lucas Henning.
Mid-sized urban open concept concrete floor and gray floor living room photo in Seattle with white walls, a wood stove and a wall-mounted tv
Mid-sized urban open concept concrete floor and gray floor living room photo in Seattle with white walls, a wood stove and a wall-mounted tv
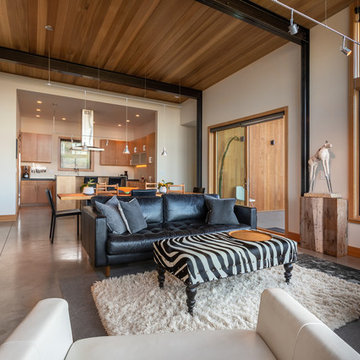
Mid-sized eclectic formal and open concept concrete floor and gray floor living room photo in Seattle with no tv, white walls and a wood stove
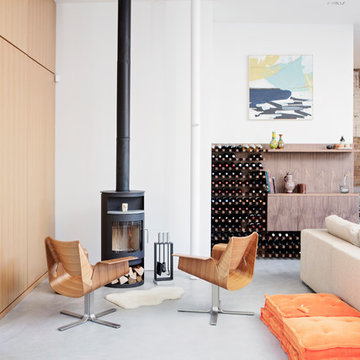
Open living space with exposed brick, poured concrete floors with radiant heat, courtyard, and wood burning stove by Rais.
Living room - mid-sized contemporary open concept concrete floor and gray floor living room idea in Chicago with white walls, a wood stove and a metal fireplace
Living room - mid-sized contemporary open concept concrete floor and gray floor living room idea in Chicago with white walls, a wood stove and a metal fireplace
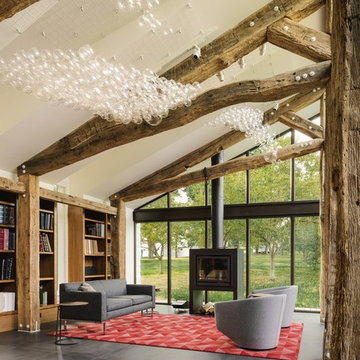
PC: Joe Fletcher for Dwell
Trendy open concept gray floor living room photo in San Francisco with beige walls and a wood stove
Trendy open concept gray floor living room photo in San Francisco with beige walls and a wood stove
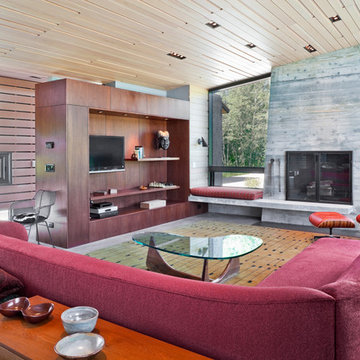
Located near the foot of the Teton Mountains, the site and a modest program led to placing the main house and guest quarters in separate buildings configured to form outdoor spaces. With mountains rising to the northwest and a stream cutting through the southeast corner of the lot, this placement of the main house and guest cabin distinctly responds to the two scales of the site. The public and private wings of the main house define a courtyard, which is visually enclosed by the prominence of the mountains beyond. At a more intimate scale, the garden walls of the main house and guest cabin create a private entry court.
A concrete wall, which extends into the landscape marks the entrance and defines the circulation of the main house. Public spaces open off this axis toward the views to the mountains. Secondary spaces branch off to the north and south forming the private wing of the main house and the guest cabin. With regulation restricting the roof forms, the structural trusses are shaped to lift the ceiling planes toward light and the views of the landscape.
A.I.A Wyoming Chapter Design Award of Citation 2017
Project Year: 2008

Mid-sized 1960s gray floor, wood ceiling and wood wall living room photo in Denver with a wood stove and a tile fireplace
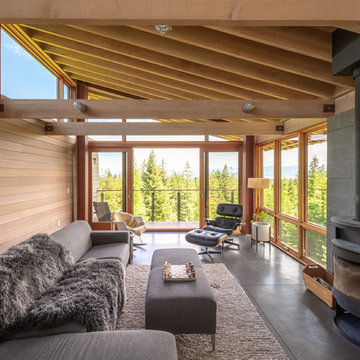
Andrew Van Leeuwen
Living room - rustic concrete floor and gray floor living room idea in Seattle with a wood stove
Living room - rustic concrete floor and gray floor living room idea in Seattle with a wood stove
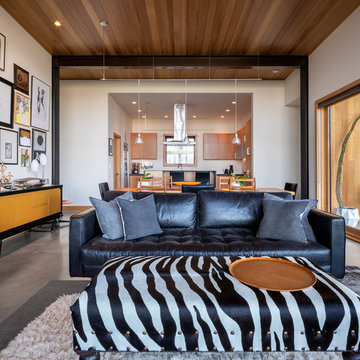
Inspiration for a mid-sized eclectic formal and open concept concrete floor and gray floor living room remodel in Seattle with white walls, a wood stove and no tv
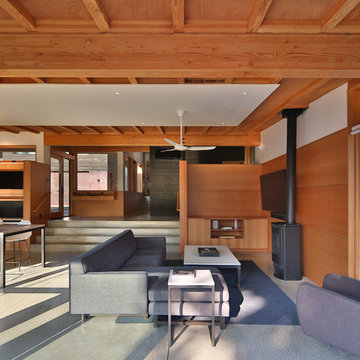
Architect: Studio Zerbey Architecture + Design
Inspiration for a mid-sized modern open concept concrete floor and gray floor living room remodel in Seattle with multicolored walls and a wood stove
Inspiration for a mid-sized modern open concept concrete floor and gray floor living room remodel in Seattle with multicolored walls and a wood stove
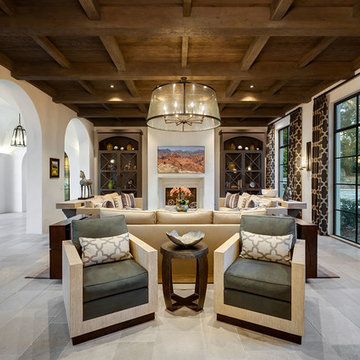
Living room - huge mediterranean open concept limestone floor and gray floor living room idea in Other with white walls, a wood stove and a stone fireplace
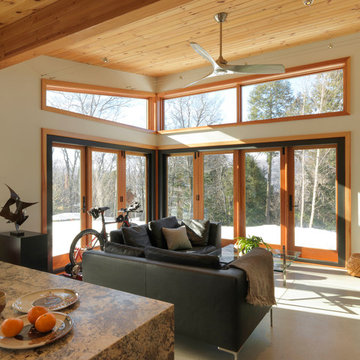
Photo Credit: Susan Teare
Example of a mid-sized minimalist open concept and formal concrete floor and gray floor living room design in Burlington with white walls, a wood stove, a metal fireplace and no tv
Example of a mid-sized minimalist open concept and formal concrete floor and gray floor living room design in Burlington with white walls, a wood stove, a metal fireplace and no tv
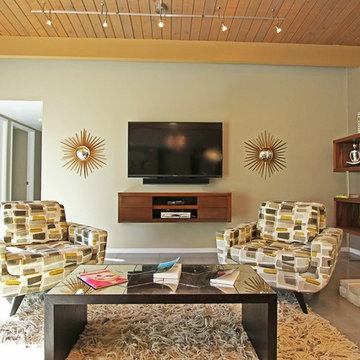
Living room - large mid-century modern open concept ceramic tile and gray floor living room idea in Other with beige walls, a wood stove, a brick fireplace and a wall-mounted tv
Gray Floor Living Room with a Wood Stove Ideas
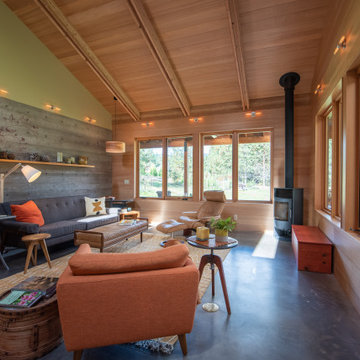
Large open living room off of the kitchen & Dining room, with a wood stove in the corner, large windows, vaulted ceiling with open beams with lots of charm.
1





