Gray Floor Living Room with Yellow Walls Ideas
Refine by:
Budget
Sort by:Popular Today
1 - 20 of 145 photos
Item 1 of 3
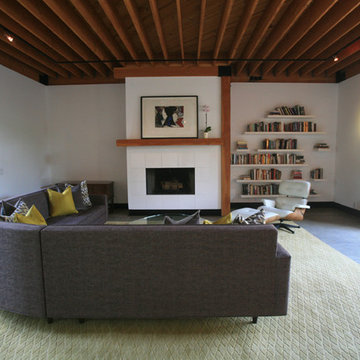
JL Interiors is a LA-based creative/diverse firm that specializes in residential interiors. JL Interiors empowers homeowners to design their dream home that they can be proud of! The design isn’t just about making things beautiful; it’s also about making things work beautifully. Contact us for a free consultation Hello@JLinteriors.design _ 310.390.6849_ www.JLinteriors.design

In early 2002 Vetter Denk Architects undertook the challenge to create a highly designed affordable home. Working within the constraints of a narrow lake site, the Aperture House utilizes a regimented four-foot grid and factory prefabricated panels. Construction was completed on the home in the Fall of 2002.
The Aperture House derives its name from the expansive walls of glass at each end framing specific outdoor views – much like the aperture of a camera. It was featured in the March 2003 issue of Milwaukee Magazine and received a 2003 Honor Award from the Wisconsin Chapter of the AIA. Vetter Denk Architects is pleased to present the Aperture House – an award-winning home of refined elegance at an affordable price.
Overview
Moose Lake
Size
2 bedrooms, 3 bathrooms, recreation room
Completion Date
2004
Services
Architecture, Interior Design, Landscape Architecture
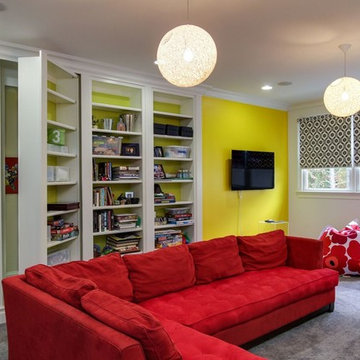
Living room - large eclectic enclosed carpeted and gray floor living room idea in Other with no fireplace, a wall-mounted tv and yellow walls
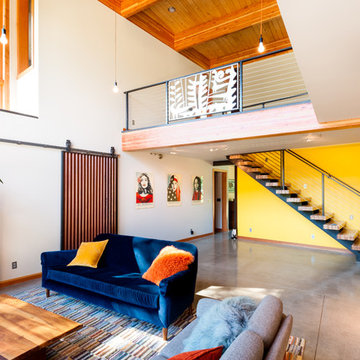
Container House interior
Inspiration for a mid-sized modern loft-style concrete floor and gray floor living room remodel in Seattle with yellow walls and no fireplace
Inspiration for a mid-sized modern loft-style concrete floor and gray floor living room remodel in Seattle with yellow walls and no fireplace
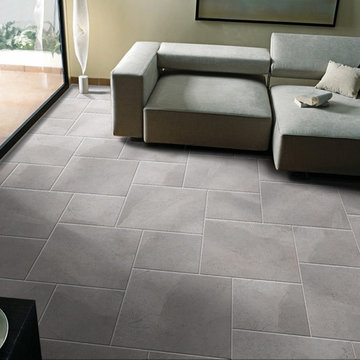
Chic, elegant, exclusive, and with a cosmopolitan ambiance, St. Moritz™ is a glazed porcelain series which recalls the stunning natural beauty of St. Moritz, Switzerland, after which it is named. With subtle color shading and delicate veining, St. Moritz™ exudes refinement and finesse.
St. Moritz™ offers an attractive color palette in sizes 12”x12”, 18”x18”, and 12”x24”, in addition to a tasteful mosaic blend, and is well suited to residential or light commercial use.
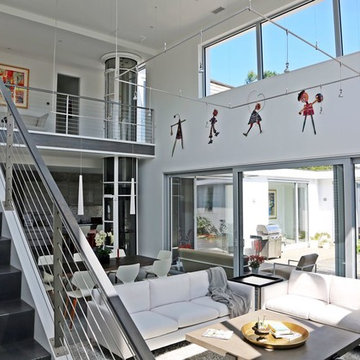
Modern living room with lift and slide Yaro doors, schuco windows, pneumatic elevator, stainless steel stair rails, wall art and propane built in fireplace.
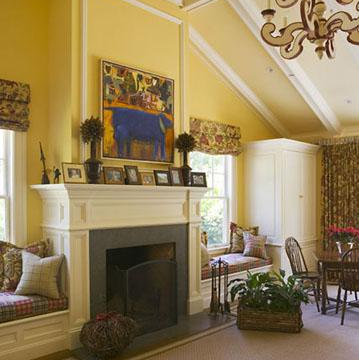
Family Room with fireplace on-axis. Coffered ceiling detailing, moldings and trims at mantel, window seats to the side
Inspiration for a large timeless formal and enclosed carpeted and gray floor living room remodel in San Francisco with yellow walls, a standard fireplace, a wood fireplace surround and a concealed tv
Inspiration for a large timeless formal and enclosed carpeted and gray floor living room remodel in San Francisco with yellow walls, a standard fireplace, a wood fireplace surround and a concealed tv
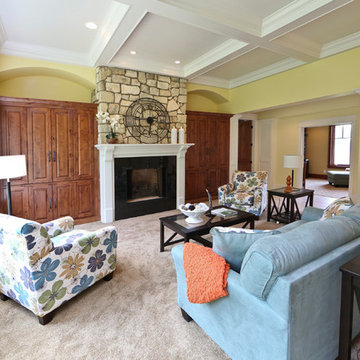
The “Kettner” is a sprawling family home with character to spare. Craftsman detailing and charming asymmetry on the exterior are paired with a luxurious hominess inside. The formal entryway and living room lead into a spacious kitchen and circular dining area. The screened porch offers additional dining and living space. A beautiful master suite is situated at the other end of the main level. Three bedroom suites and a large playroom are located on the top floor, while the lower level includes billiards, hearths, a refreshment bar, exercise space, a sauna, and a guest bedroom.
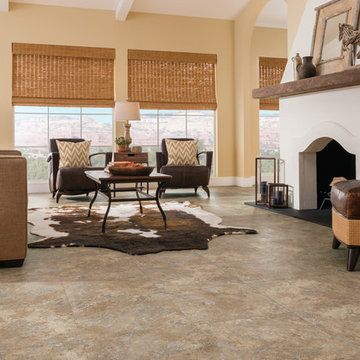
Inspiration for a mid-sized transitional formal and open concept slate floor and gray floor living room remodel in Other with yellow walls, a standard fireplace and a concrete fireplace
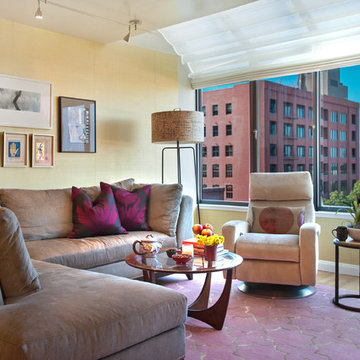
This condo serves as a family’s city apartment. It needs to meet many functions for many people as well as be colorful, comfortable and fun, not take itself too seriously.
The gold half circle metallic banquette works for meals and reading the morning paper as well as small business meetings and a chic office space.
Grey chenille sectional and cream velvet recliner are the neutrals sitting on a Madeline Weinrib pink silk/wool rug with magenta pillows and Chinese lacquered red accent pieces. TV or the view, huh?
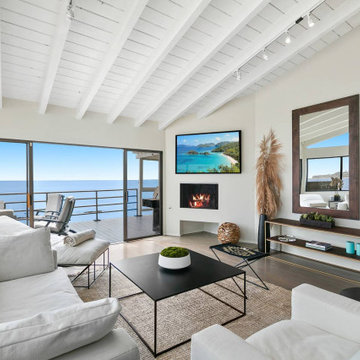
This stunning, contemporary beachfront house, located on Malibu Road, has 3 bedrooms and 3 baths with beautiful panoramic views of the Colony and Santa Monica Bay and beyond. A bright and open floor plan with vaulted ceilings boasts hardwood floors and chefs kitchen. The living room and master bedroom both open to an expansive balcony space that overlooks the beaches. Endless coastline and Pacific Coast views. Direct beach access from the deck of the property.
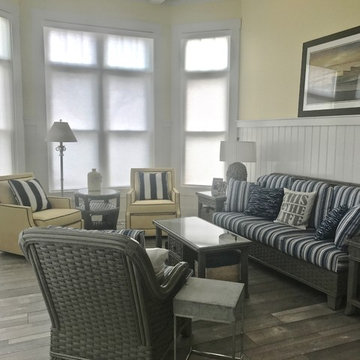
Living room - mid-sized transitional formal and enclosed medium tone wood floor and gray floor living room idea in Other with yellow walls, no fireplace and no tv
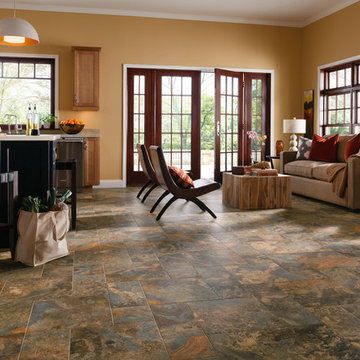
Mid-sized elegant formal and open concept gray floor living room photo in Other with yellow walls, no fireplace and no tv
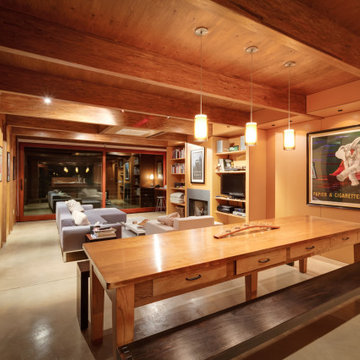
In early 2002 Vetter Denk Architects undertook the challenge to create a highly designed affordable home. Working within the constraints of a narrow lake site, the Aperture House utilizes a regimented four-foot grid and factory prefabricated panels. Construction was completed on the home in the Fall of 2002.
The Aperture House derives its name from the expansive walls of glass at each end framing specific outdoor views – much like the aperture of a camera. It was featured in the March 2003 issue of Milwaukee Magazine and received a 2003 Honor Award from the Wisconsin Chapter of the AIA. Vetter Denk Architects is pleased to present the Aperture House – an award-winning home of refined elegance at an affordable price.
Overview
Moose Lake
Size
2 bedrooms, 3 bathrooms, recreation room
Completion Date
2004
Services
Architecture, Interior Design, Landscape Architecture
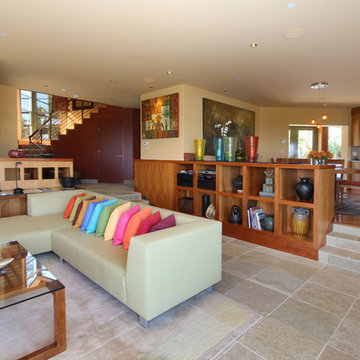
Genia Barnes
Example of a large tuscan formal and open concept ceramic tile and gray floor living room design in San Francisco with yellow walls, a standard fireplace, a metal fireplace and a wall-mounted tv
Example of a large tuscan formal and open concept ceramic tile and gray floor living room design in San Francisco with yellow walls, a standard fireplace, a metal fireplace and a wall-mounted tv
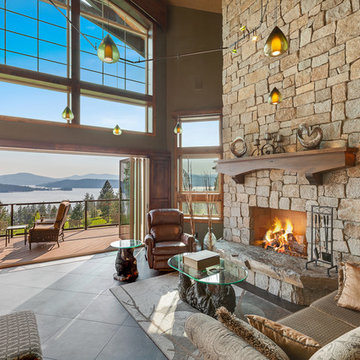
This Coeur d'Alene custom craftsman home has panoramic lake and mountain views!
Inspiration for a large craftsman open concept gray floor living room remodel in Seattle with yellow walls, a standard fireplace and a stone fireplace
Inspiration for a large craftsman open concept gray floor living room remodel in Seattle with yellow walls, a standard fireplace and a stone fireplace
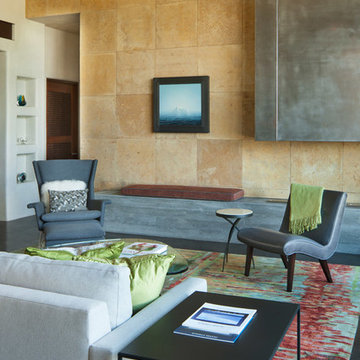
Inspiration for a large contemporary formal and open concept concrete floor and gray floor living room remodel in Denver with yellow walls, no fireplace and no tv
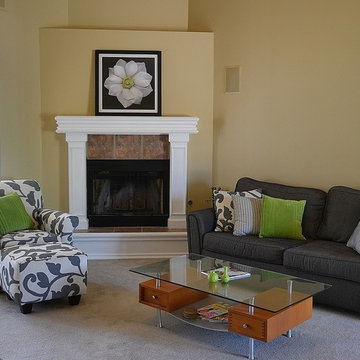
Staged by Stylish Staging After Redesign & Stage
Inspiration for a mid-sized transitional formal and open concept carpeted and gray floor living room remodel in Kansas City with yellow walls, a standard fireplace, a tile fireplace and no tv
Inspiration for a mid-sized transitional formal and open concept carpeted and gray floor living room remodel in Kansas City with yellow walls, a standard fireplace, a tile fireplace and no tv
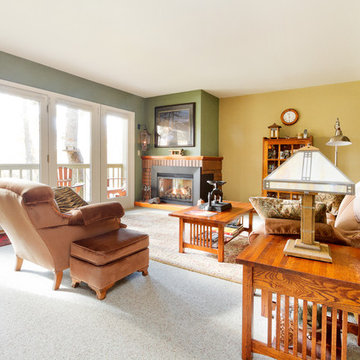
Wool carpet
Anna Gorin Photography
Inspiration for a mid-sized transitional formal and open concept carpeted and gray floor living room remodel in Boise with yellow walls, no fireplace and no tv
Inspiration for a mid-sized transitional formal and open concept carpeted and gray floor living room remodel in Boise with yellow walls, no fireplace and no tv
Gray Floor Living Room with Yellow Walls Ideas
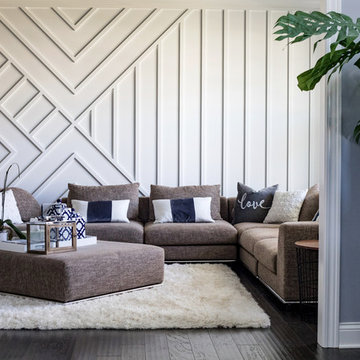
Large trendy formal and enclosed dark wood floor and gray floor living room photo in Chicago with yellow walls, no fireplace and no tv
1





