Kids' Room with Orange Walls Ideas - Color: Gray
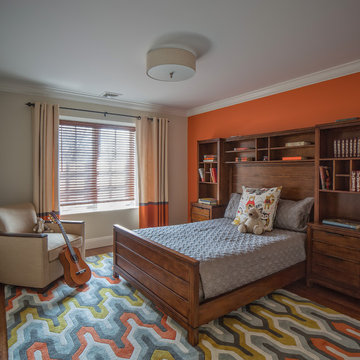
Kids' Rooms that Your Child Grows Up with, Not Out Of
Example of a large transitional boy medium tone wood floor and brown floor kids' room design in New York with orange walls
Example of a large transitional boy medium tone wood floor and brown floor kids' room design in New York with orange walls
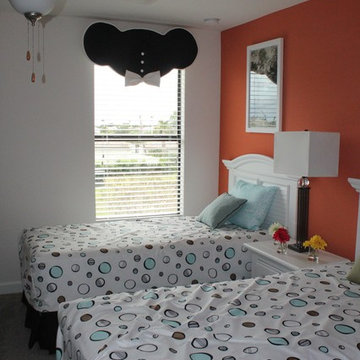
Inspiration for a mid-sized timeless gender-neutral carpeted and gray floor kids' room remodel in Orlando with orange walls
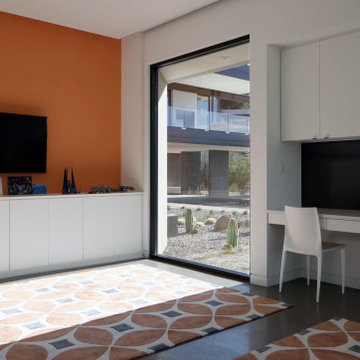
Childrens' room - large southwestern gender-neutral concrete floor and gray floor childrens' room idea in Phoenix with orange walls
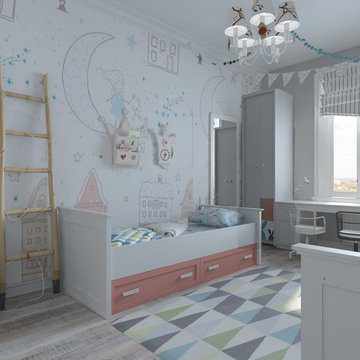
Проект 3-х комнатной квартиры - детская для 2 детей разного пола.Проект в новостройке Санкт-Петербурга жк Гатчина.Основная задача стояла в совмещении одной детской для двоих детей,разработать функциональное и эргономичное помещение на несколько лет.Заказчики хотели получить светлое но при этом не скучное.
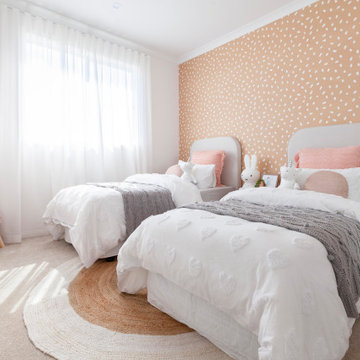
Kids Bedroom in the Clarendon home by JG King Homes Alpha Collection
Example of a large trendy girl carpeted and beige floor kids' bedroom design in Geelong with orange walls
Example of a large trendy girl carpeted and beige floor kids' bedroom design in Geelong with orange walls
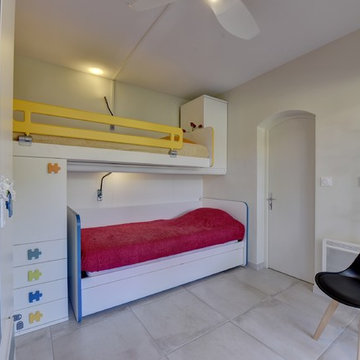
La demande des propriétaires était de séparer le WC de la salle d'eau et de créer de nombreux rangements tout en souhaitant un nouvel agencement pour gagner de l'espace et de la fluidité dans l'appartement.
La rénovation a été faite du sol au plafond. Les cloisons de la salle d'eau ont été suprimées et récréées avec un espace WC séparé. La cuisine, élément principale de la pièce, est regroupée sur un mur avec ses rangements.
Pas de poignées visibles pour garder la ligne des meubles.
L'appartement contient 5 couchages dont un pliable glissé sous les lits superposés. Tout l'espace est optimisé jusqu'au lit de la chambre parentale qui contient un coffre.
Ne souhaitant pas installer la climatisation, les propriétaires ont choisi le placement de ventilateurs au plafond.
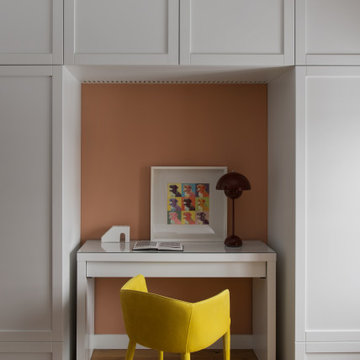
Inspiration for a mid-sized contemporary girl medium tone wood floor, beige floor and tray ceiling kids' room remodel in Moscow with orange walls
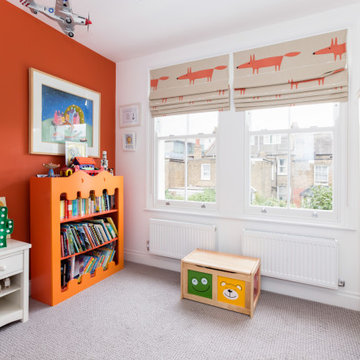
Transitional gender-neutral carpeted and gray floor playroom photo in London with orange walls
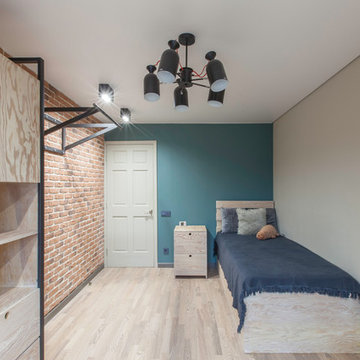
Мебель выполнена из хвойной фанеры и металла.
Mid-sized trendy boy medium tone wood floor and beige floor kids' room photo in Other with orange walls
Mid-sized trendy boy medium tone wood floor and beige floor kids' room photo in Other with orange walls
Kids' Room with Orange Walls Ideas - Color: Gray
1





