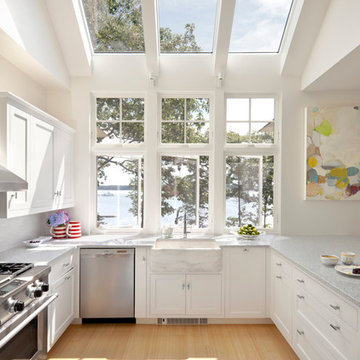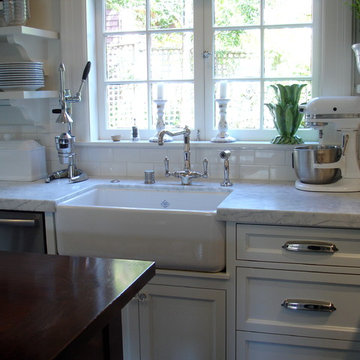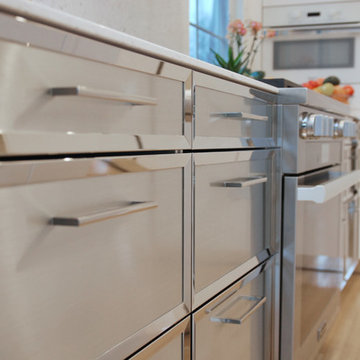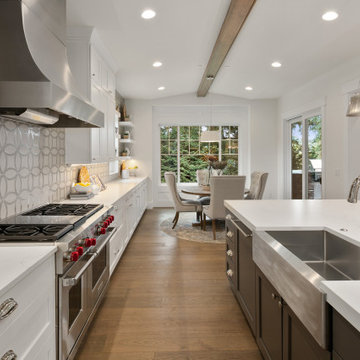All Ceiling Designs Gray Kitchen Ideas
Refine by:
Budget
Sort by:Popular Today
1 - 20 of 4,795 photos

This kitchen was once half the size it is now and had dark panels throughout. By taking the space from the adjacent Utility Room and expanding towards the back yard, we were able to increase the size allowing for more storage, flow, and enjoyment. We also added on a new Utility Room behind that pocket door you see.

Custom kitchen design with a modern style. Light grey wood finish perfectly match with the cream tile. Floor to ceiling cabinets gives the impression of a higher ceiling. Interior wood cabinets.

Trendy kitchen photo in Portland Maine with stainless steel appliances, a farmhouse sink, recessed-panel cabinets and white cabinets

Example of a cottage l-shaped medium tone wood floor, brown floor and vaulted ceiling open concept kitchen design in Boise with a farmhouse sink, flat-panel cabinets, black cabinets, white backsplash, subway tile backsplash, stainless steel appliances, an island and white countertops

Eat-in kitchen - small traditional l-shaped dark wood floor, brown floor and vaulted ceiling eat-in kitchen idea in San Francisco with a farmhouse sink, beaded inset cabinets, white cabinets, marble countertops, white backsplash, subway tile backsplash, stainless steel appliances, an island and white countertops

Bright kitchen with white cabinets, quartz counters, a large navy island, and a beige tiled backsplash
Photo by Ashley Avila Photography
Open concept kitchen - coastal l-shaped light wood floor, gray floor and coffered ceiling open concept kitchen idea in Grand Rapids with white cabinets, quartz countertops, beige backsplash, subway tile backsplash, stainless steel appliances, an island, white countertops and flat-panel cabinets
Open concept kitchen - coastal l-shaped light wood floor, gray floor and coffered ceiling open concept kitchen idea in Grand Rapids with white cabinets, quartz countertops, beige backsplash, subway tile backsplash, stainless steel appliances, an island, white countertops and flat-panel cabinets

This full basement renovation included adding a mudroom area, media room, a bedroom, a full bathroom, a game room, a kitchen, a gym and a beautiful custom wine cellar. Our clients are a family that is growing, and with a new baby, they wanted a comfortable place for family to stay when they visited, as well as space to spend time themselves. They also wanted an area that was easy to access from the pool for entertaining, grabbing snacks and using a new full pool bath.We never treat a basement as a second-class area of the house. Wood beams, customized details, moldings, built-ins, beadboard and wainscoting give the lower level main-floor style. There’s just as much custom millwork as you’d see in the formal spaces upstairs. We’re especially proud of the wine cellar, the media built-ins, the customized details on the island, the custom cubbies in the mudroom and the relaxing flow throughout the entire space.

Custom IKEA Kitchem Remodel by John Webb Construction using Dendra Doors Modern Slab Profile in VG Doug Fir veneer finish.
Example of a mid-sized trendy beige floor and vaulted ceiling eat-in kitchen design in Portland with an undermount sink, flat-panel cabinets, light wood cabinets, an island, black backsplash, ceramic backsplash, stainless steel appliances and black countertops
Example of a mid-sized trendy beige floor and vaulted ceiling eat-in kitchen design in Portland with an undermount sink, flat-panel cabinets, light wood cabinets, an island, black backsplash, ceramic backsplash, stainless steel appliances and black countertops

Inspiration for a large cottage l-shaped light wood floor and exposed beam eat-in kitchen remodel in Portland Maine with a farmhouse sink, shaker cabinets, white cabinets, white backsplash, subway tile backsplash, paneled appliances, an island, multicolored countertops and granite countertops

This is a great house. Perched high on a private, heavily wooded site, it has a rustic contemporary aesthetic. Vaulted ceilings, sky lights, large windows and natural materials punctuate the main spaces. The existing large format mosaic slate floor grabs your attention upon entering the home extending throughout the foyer, kitchen, and family room.
Specific requirements included a larger island with workspace for each of the homeowners featuring a homemade pasta station which requires small appliances on lift-up mechanisms as well as a custom-designed pasta drying rack. Both chefs wanted their own prep sink on the island complete with a garbage “shoot” which we concealed below sliding cutting boards. A second and overwhelming requirement was storage for a large collection of dishes, serving platters, specialty utensils, cooking equipment and such. To meet those needs we took the opportunity to get creative with storage: sliding doors were designed for a coffee station adjacent to the main sink; hid the steam oven, microwave and toaster oven within a stainless steel niche hidden behind pantry doors; added a narrow base cabinet adjacent to the range for their large spice collection; concealed a small broom closet behind the refrigerator; and filled the only available wall with full-height storage complete with a small niche for charging phones and organizing mail. We added 48” high base cabinets behind the main sink to function as a bar/buffet counter as well as overflow for kitchen items.
The client’s existing vintage commercial grade Wolf stove and hood commands attention with a tall backdrop of exposed brick from the fireplace in the adjacent living room. We loved the rustic appeal of the brick along with the existing wood beams, and complimented those elements with wired brushed white oak cabinets. The grayish stain ties in the floor color while the slab door style brings a modern element to the space. We lightened the color scheme with a mix of white marble and quartz countertops. The waterfall countertop adjacent to the dining table shows off the amazing veining of the marble while adding contrast to the floor. Special materials are used throughout, featured on the textured leather-wrapped pantry doors, patina zinc bar countertop, and hand-stitched leather cabinet hardware. We took advantage of the tall ceilings by adding two walnut linear pendants over the island that create a sculptural effect and coordinated them with the new dining pendant and three wall sconces on the beam over the main sink.

Inspiration for a country u-shaped light wood floor and vaulted ceiling kitchen remodel in Los Angeles with shaker cabinets, white cabinets, stone tile backsplash, stainless steel appliances, an island and white countertops

Inspiration for a large transitional l-shaped medium tone wood floor, brown floor and exposed beam kitchen remodel in DC Metro with a farmhouse sink, light wood cabinets, multicolored backsplash, stainless steel appliances, white countertops and recessed-panel cabinets

Interior Kitchen-Living room with Beautiful Balcony View above the sink that provide natural light. Living room with black sofa, lamp, freestand table & TV. The darkly stained chairs add contrast to the Contemporary kitchen-living room, and breakfast table in kitchen with typically designed drawers, best interior, wall painting,grey furniture, pendent, window strip curtains looks nice.

Our clients came to us wanting to update their kitchen while keeping their traditional and timeless style. They desired to open up the kitchen to the dining room and to widen doorways to make the kitchen feel less closed off from the rest of the home.
They wanted to create more functional storage and working space at the island. Other goals were to replace the sliding doors to the back deck, add mudroom storage and update lighting for a brighter, cleaner look.
We created a kitchen and dining space that brings our homeowners joy to cook, dine and spend time together in.
We installed a longer, more functional island with barstool seating in the kitchen. We added pantry cabinets with roll out shelves. We widened the doorways and opened up the wall between the kitchen and dining room.
We added cabinetry with glass display doors in the kitchen and also the dining room. We updated the lighting and replaced sliding doors to the back deck. In the mudroom, we added closed storage and a built-in bench.

Robin Bailey
Example of a huge urban l-shaped light wood floor and coffered ceiling open concept kitchen design in New York with an undermount sink, flat-panel cabinets, stainless steel cabinets, white backsplash, stainless steel appliances, an island and white countertops
Example of a huge urban l-shaped light wood floor and coffered ceiling open concept kitchen design in New York with an undermount sink, flat-panel cabinets, stainless steel cabinets, white backsplash, stainless steel appliances, an island and white countertops

A closer look at our custom built chestnut Island top and cabinetry.
Example of a large beach style l-shaped medium tone wood floor, brown floor and shiplap ceiling eat-in kitchen design in Boston with shaker cabinets, an island, an undermount sink, gray countertops, quartz countertops, gray backsplash, quartz backsplash and stainless steel appliances
Example of a large beach style l-shaped medium tone wood floor, brown floor and shiplap ceiling eat-in kitchen design in Boston with shaker cabinets, an island, an undermount sink, gray countertops, quartz countertops, gray backsplash, quartz backsplash and stainless steel appliances

Chef's kitchen with stainless steel appliances (Sub-Zero, Wolf, Bosch), large island with seating, dedicated nook and floating shelf displays.
Example of a large transitional single-wall medium tone wood floor, brown floor and exposed beam eat-in kitchen design in Seattle with a farmhouse sink, shaker cabinets, white cabinets, quartzite countertops, gray backsplash, porcelain backsplash, stainless steel appliances, an island and white countertops
Example of a large transitional single-wall medium tone wood floor, brown floor and exposed beam eat-in kitchen design in Seattle with a farmhouse sink, shaker cabinets, white cabinets, quartzite countertops, gray backsplash, porcelain backsplash, stainless steel appliances, an island and white countertops

Eat-in kitchen - transitional l-shaped dark wood floor, brown floor and vaulted ceiling eat-in kitchen idea in Grand Rapids with an undermount sink, shaker cabinets, white backsplash, an island, white countertops, white cabinets, paneled appliances, quartz countertops and quartz backsplash

The butler's pantry of the home features stainless steel appliances, a herringbone flooring and a subway tile back splash.
Example of a huge classic l-shaped multicolored floor and shiplap ceiling kitchen pantry design in Baltimore with white cabinets, zinc countertops, white backsplash, subway tile backsplash and stainless steel appliances
Example of a huge classic l-shaped multicolored floor and shiplap ceiling kitchen pantry design in Baltimore with white cabinets, zinc countertops, white backsplash, subway tile backsplash and stainless steel appliances

Beautiful grand kitchen, with a classy, light and airy feel. Each piece was designed and detailed for the functionality and needs of the family.
Huge transitional u-shaped medium tone wood floor, brown floor and coffered ceiling eat-in kitchen photo in Santa Barbara with an undermount sink, raised-panel cabinets, white cabinets, marble countertops, white backsplash, marble backsplash, stainless steel appliances, an island and white countertops
Huge transitional u-shaped medium tone wood floor, brown floor and coffered ceiling eat-in kitchen photo in Santa Barbara with an undermount sink, raised-panel cabinets, white cabinets, marble countertops, white backsplash, marble backsplash, stainless steel appliances, an island and white countertops
All Ceiling Designs Gray Kitchen Ideas
1





